
LAKEN/LAEKEN : Top-floor studio with spacious terrace
Sold
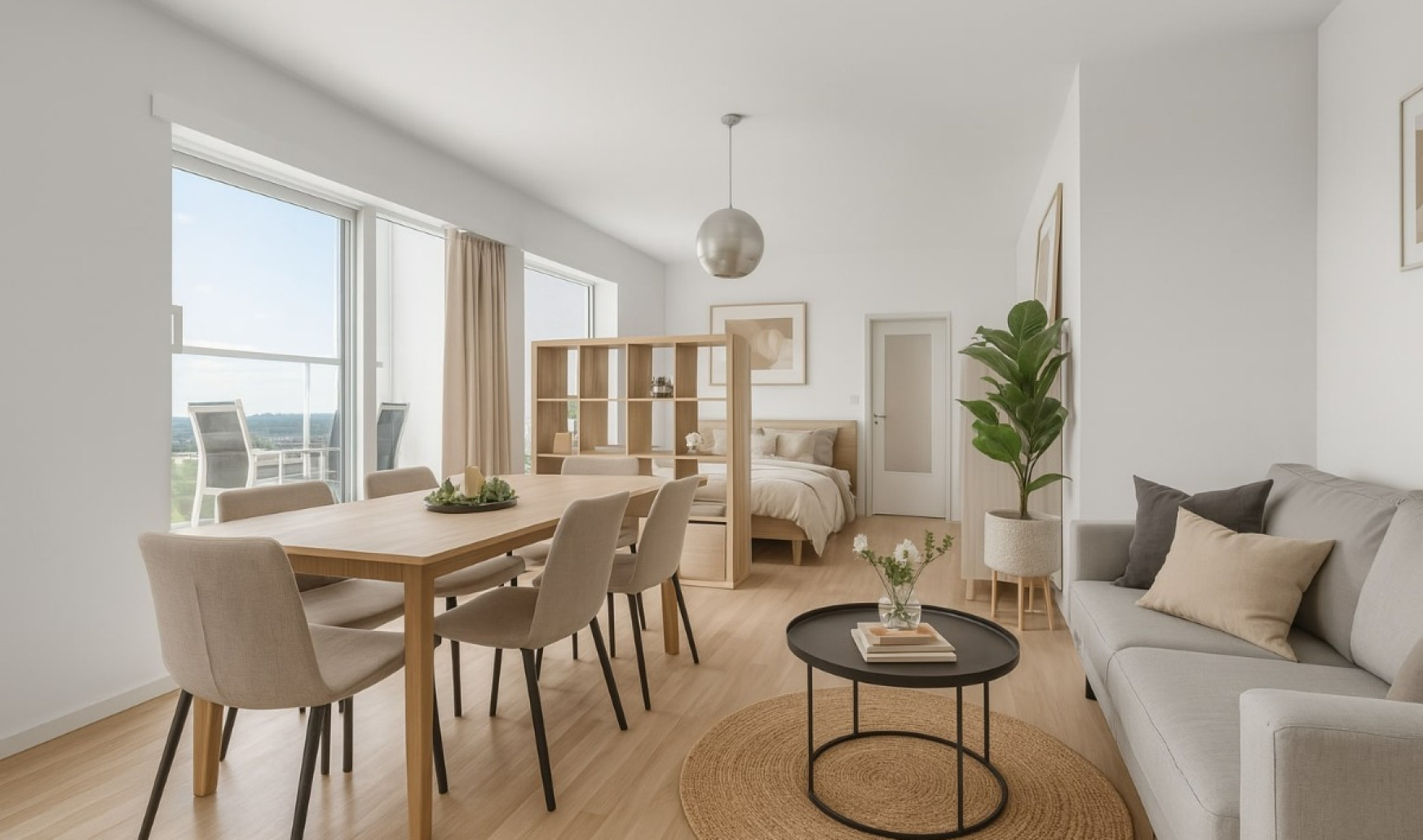
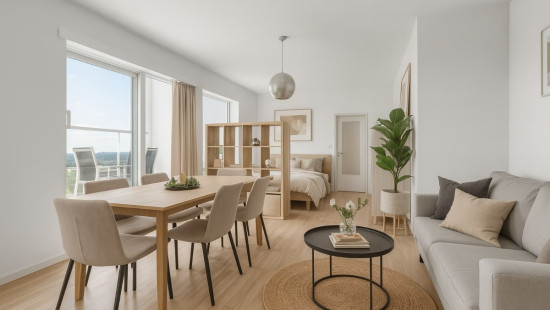
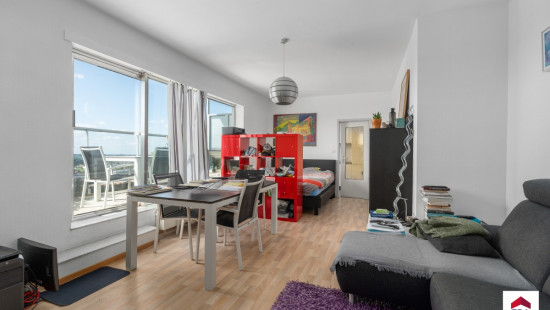
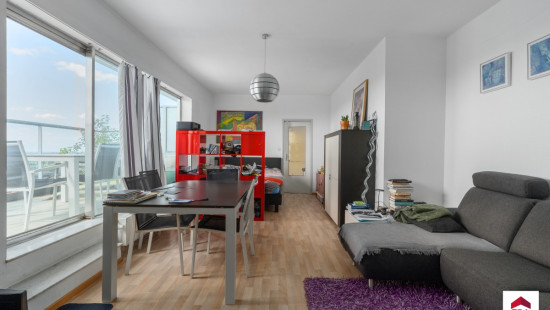
Show +15 photo(s)
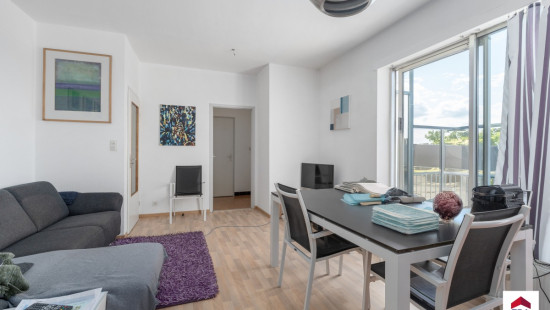
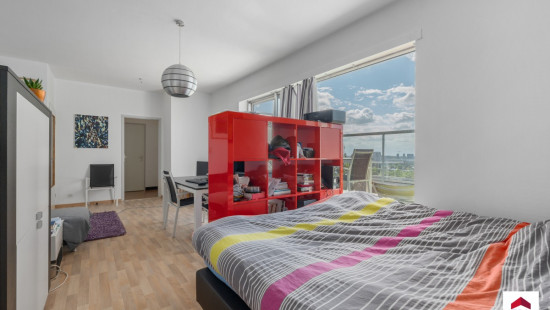
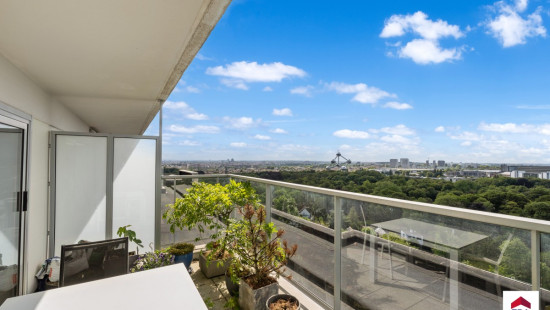
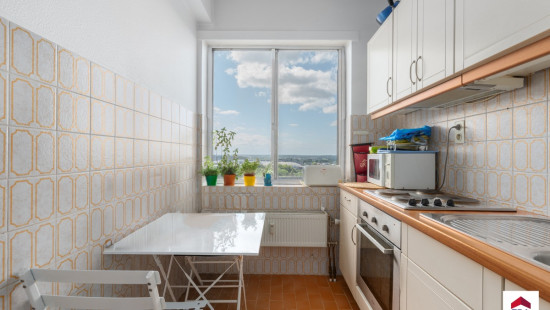
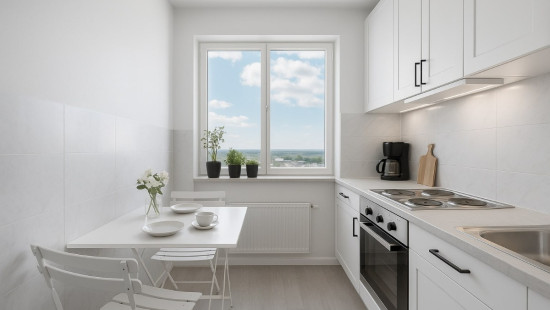
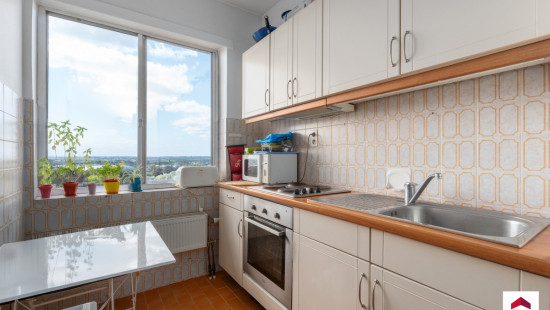
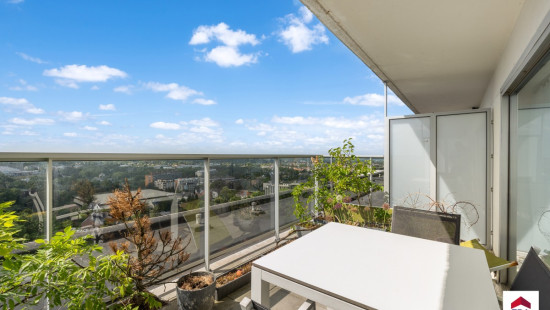
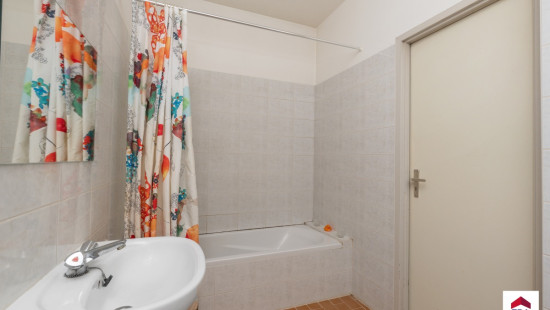
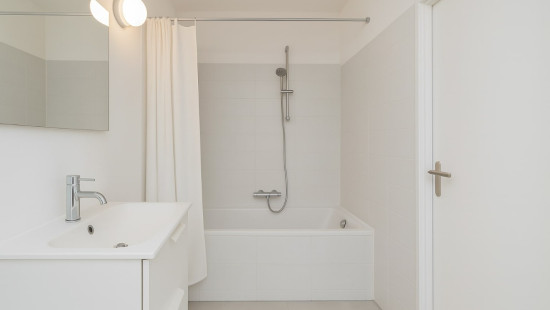
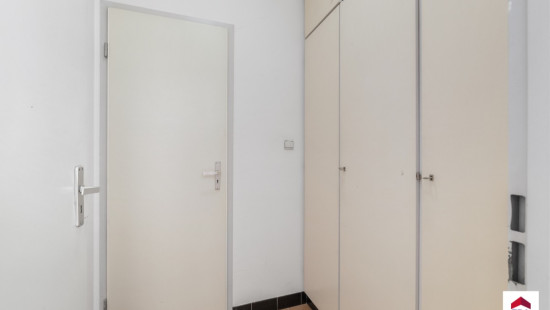
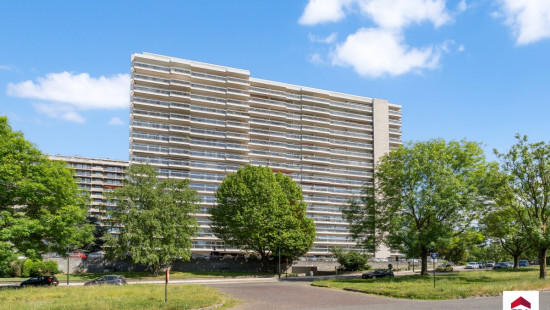
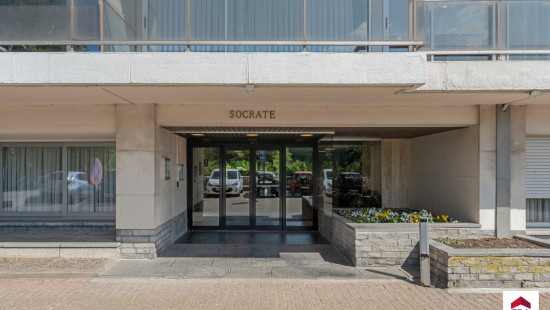
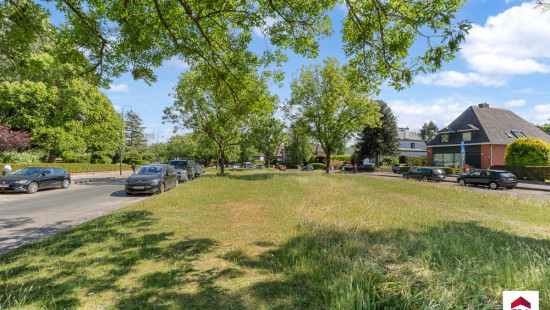
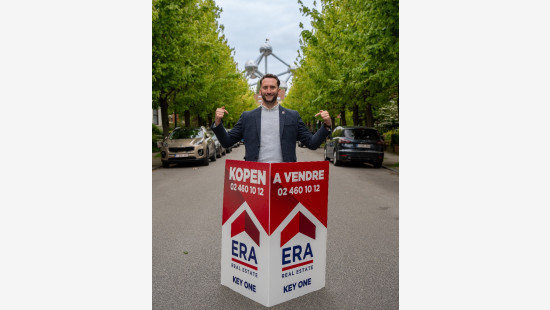
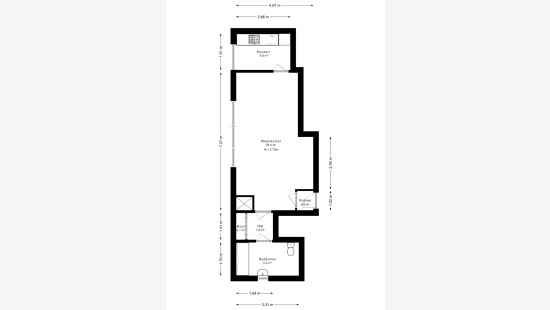
Flat, apartment
2 facades / enclosed building
1 bathroom(s)
50 m² habitable sp.
50 m² ground sp.
Property code: 1427067
Description of the property
Specifications
Characteristics
General
Habitable area (m²)
50.00m²
Soil area (m²)
50.00m²
Surface type
Net
Surroundings
City outskirts
Commercial district
Green surroundings
Park
Residential
Near school
Close to public transport
Near park
Unobstructed view
Access roads
Hospital nearby
Taxable income
€917,00
Heating
Heating type
Collective heating / Communal heating
Heating elements
Radiators
Heating material
Gas
Miscellaneous
Joinery
Aluminium
Isolation
Roof
Glazing
Detailed information on request
See specifications
See energy performance certificate
Warm water
Flow-through system on central heating
Building
Year built
1973
Floor
17
Miscellaneous
Security door
Intercom
Construction method: Concrete construction
Lift present
Yes
Details
Entrance hall
Living room, lounge
Kitchen
Hall
Storage
Bathroom
Terrace
Basement
Sleeping area
Technical and legal info
General
Protected heritage
No
Recorded inventory of immovable heritage
No
Energy & electricity
Electrical inspection
Inspection report - non-compliant
Utilities
Gas
Electricity
Sewer system connection
Cable distribution
City water
Telephone
Internet
Energy performance certificate
Yes
Energy label
E
Certificate number
20250630-0000719912-01-5
Calculated specific energy consumption
258
Planning information
Urban Planning Permit
Permit issued
Urban Planning Obligation
Yes
In Inventory of Unexploited Business Premises
No
Subject of a Redesignation Plan
No
Subdivision Permit Issued
No
Pre-emptive Right to Spatial Planning
No
Urban destination
Typisch woongebied
Flood Area
Property not located in a flood plain/area
Renovation Obligation
Niet van toepassing/Non-applicable
In water sensetive area
Niet van toepassing/Non-applicable
Close
