
LAKEN/LAEKEN: Apt groundfloor 2 bedroom, terrace & garden
€ 395 000

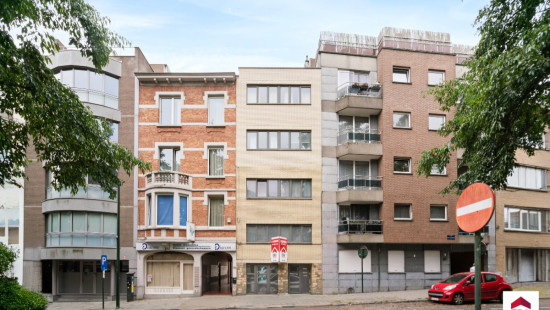
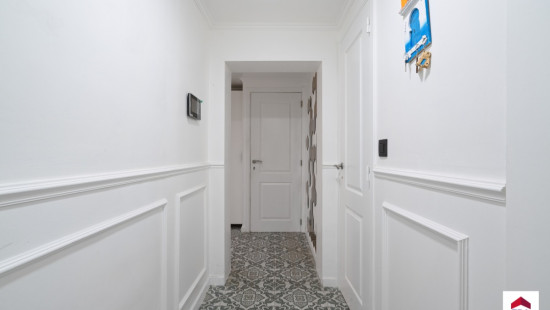
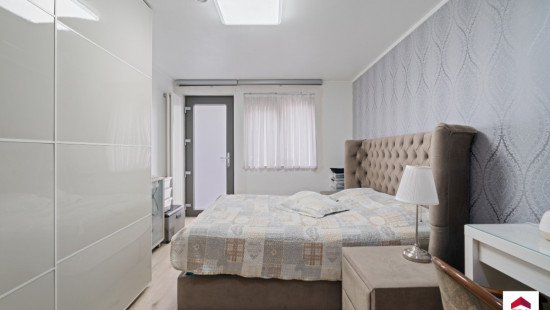
Show +18 photo(s)
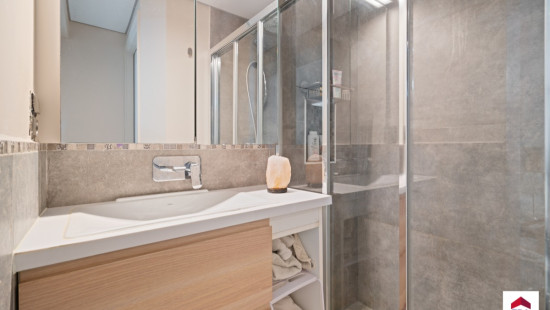
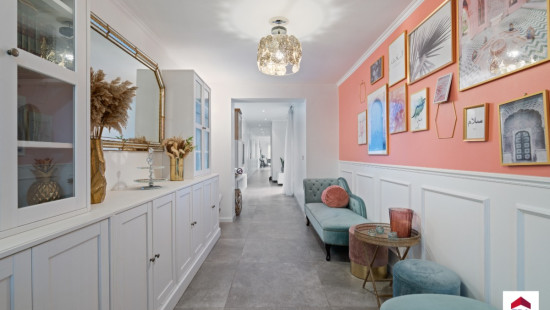
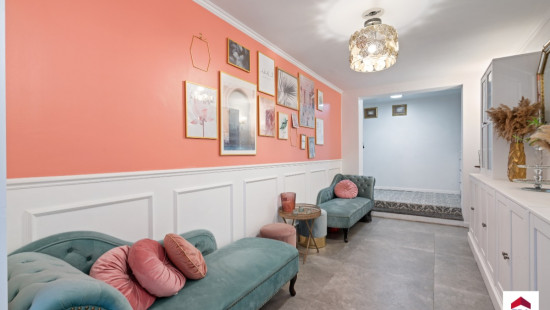
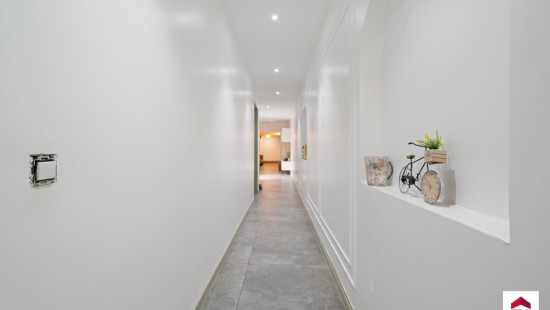
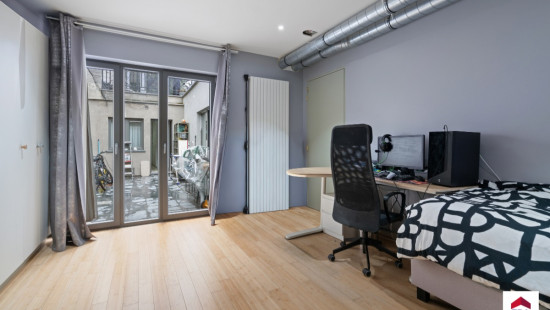
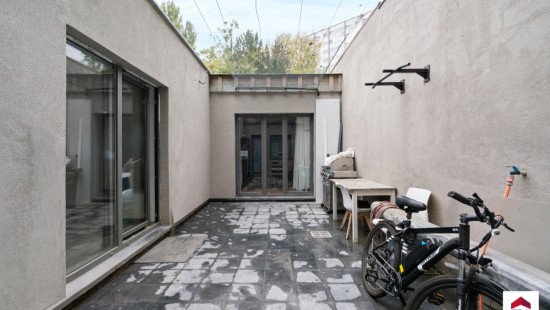
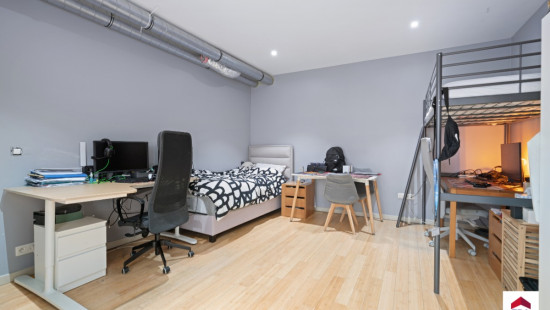
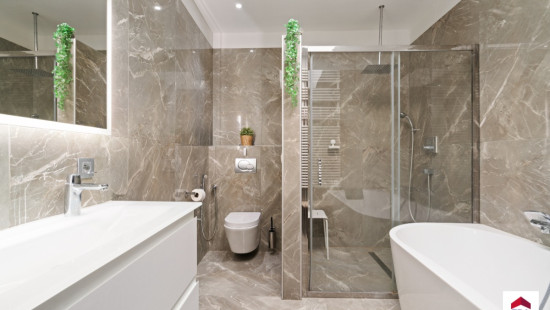
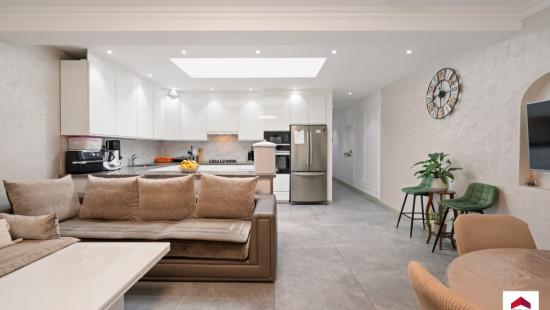
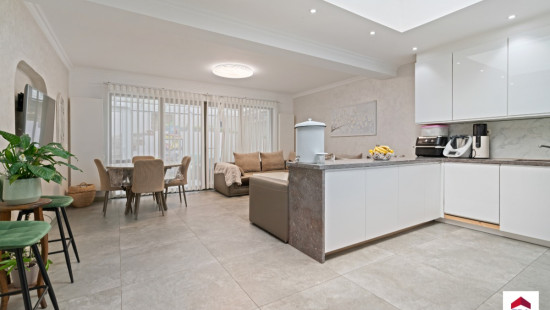
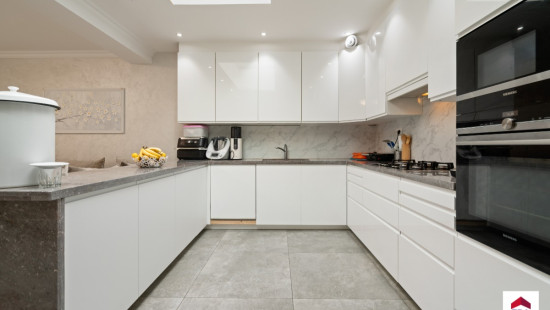
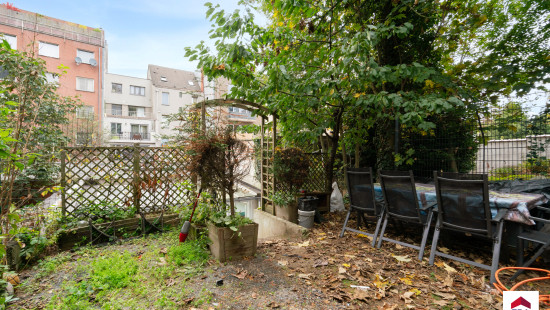
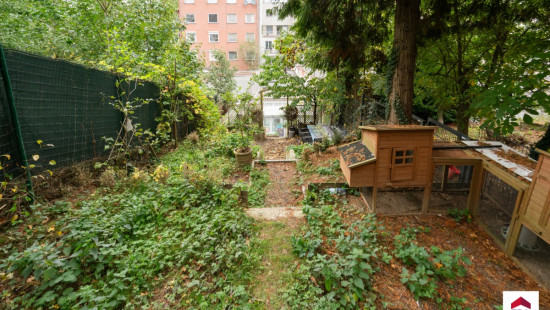
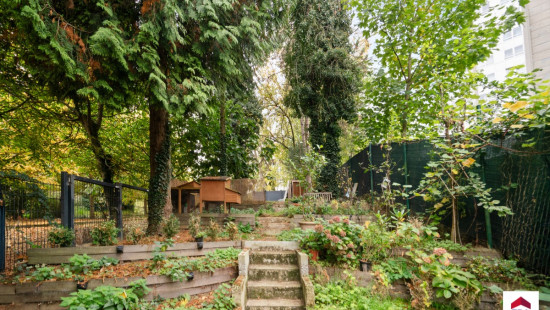
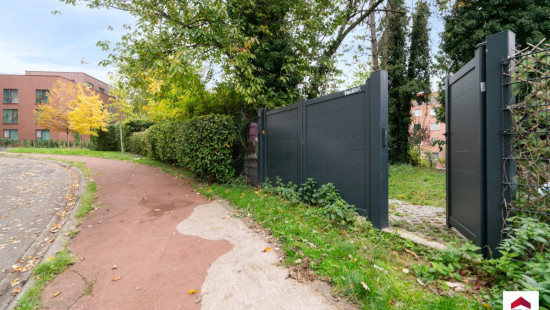
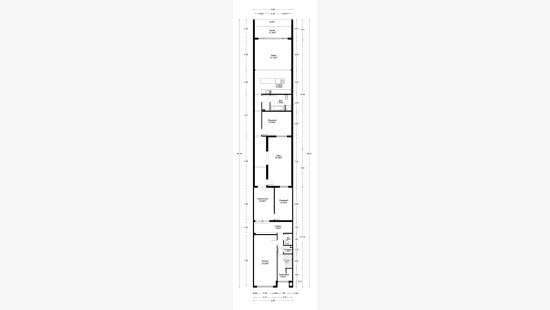
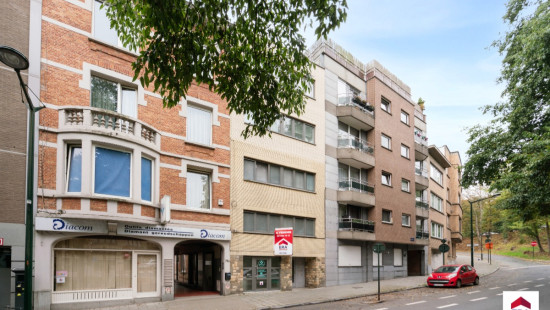
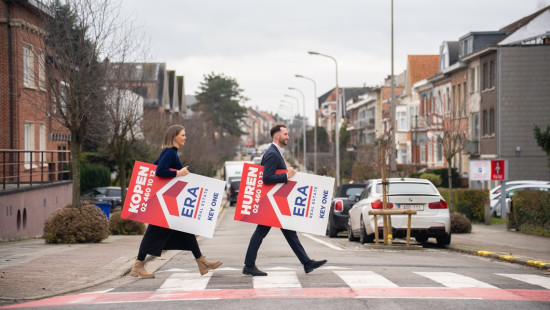
Flat, apartment
2 facades / enclosed building
2 bedrooms
2 bathroom(s)
141 m² habitable sp.
417 m² ground sp.
Property code: 1450568
Description of the property
Specifications
Characteristics
General
Habitable area (m²)
141.00m²
Soil area (m²)
417.00m²
Exploitable surface (m²)
166.00m²
Surface type
Net
Surroundings
Centre
Busy location
Commercial district
Close to public transport
Access roads
Hospital nearby
Taxable income
€2041,00
Comfort guarantee
Basic
Heating
Heating type
Individual heating
Heating elements
Radiators
Central heating boiler, furnace
Heating material
Gas
Miscellaneous
Joinery
Double glazing
Isolation
Roof
Glazing
Wall
See energy performance certificate
Warm water
Flow-through system on central heating
Building
Year built
1972
Floor
0
Miscellaneous
Intercom
Construction method: Concrete construction
Lift present
No
Details
Bedroom
Bedroom
Bathroom
Garden
Terrace
Basement
Entrance hall
Storage
Toilet
Hall
Courtyard
Multi-purpose room
Kitchen
Living room, lounge
Terrace
Bathroom
Technical and legal info
General
Protected heritage
No
Recorded inventory of immovable heritage
No
Energy & electricity
Electrical inspection
Inspection report - compliant
Utilities
Gas
Electricity
Sewer system connection
Cable distribution
City water
Telephone
Energy performance certificate
Yes
Energy label
D
Calculated specific energy consumption
205
Planning information
Urban Planning Permit
Permit issued
Urban Planning Obligation
Yes
In Inventory of Unexploited Business Premises
No
Subject of a Redesignation Plan
No
Subdivision Permit Issued
No
Pre-emptive Right to Spatial Planning
No
Flood Area
Property not located in a flood plain/area
Renovation Obligation
Niet van toepassing/Non-applicable
In water sensetive area
Niet van toepassing/Non-applicable
Close
