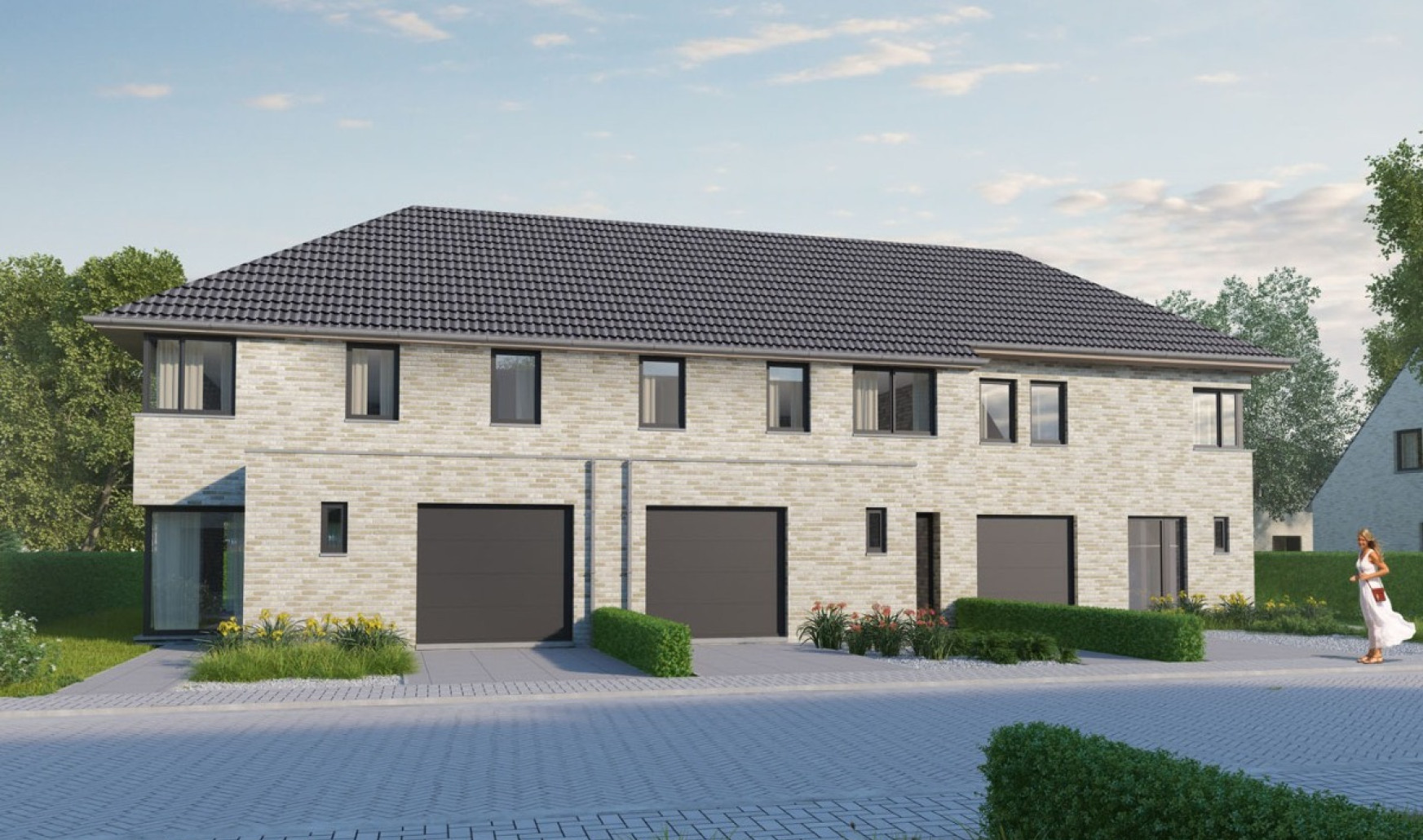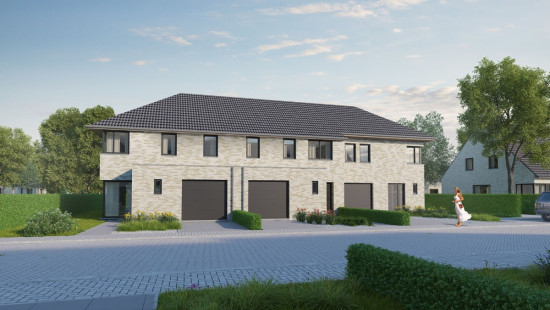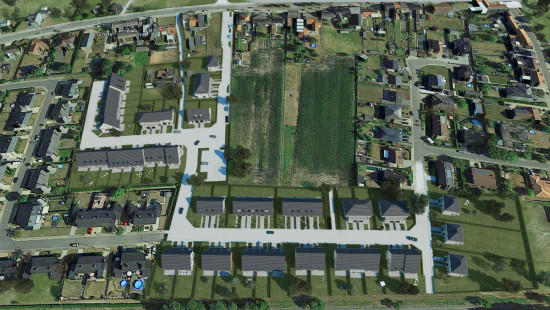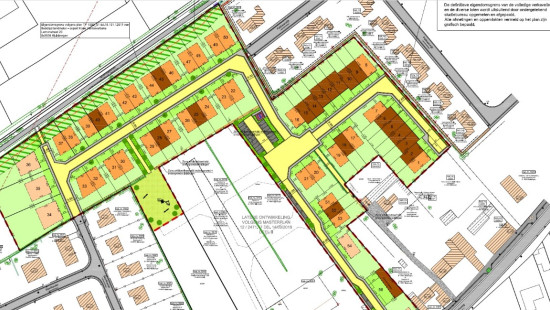
Gloednieuwe verkaveling te koop in hartje Kluisbergen
€ 288 000
House
2 facades / enclosed building
4 bedrooms
1 bathroom(s)
170 m² habitable sp.
253 m² ground sp.
Property code: 1234447
Description of the property
Specifications
Characteristics
General
Habitable area (m²)
170.00m²
Soil area (m²)
253.00m²
Surface type
Bruto
Surroundings
Town centre
Heating
Heating type
Central heating
Heating elements
Underfloor heating
Condensing boiler
Heating material
Gas
Miscellaneous
Joinery
Double glazing
Super-insulating high-efficiency glass
Isolation
See specifications
Warm water
Flow-through system on central heating
Building
Year built
2024
Floor
0
Miscellaneous
Ventilation
Lift present
No
Solar panels
Solar panels
Solar panels present - Included in the price
Details
Entrance hall
Toilet
Living room, lounge
Kitchen
Storage
Garage
Night hall
Bedroom
Bedroom
Bedroom
Bedroom
Toilet
Bathroom
Attic
Technical and legal info
General
Protected heritage
No
Recorded inventory of immovable heritage
No
Energy & electricity
Electrical inspection
Inspection report - compliant
Utilities
Gas
Septic tank
Rainwater well
Natural gas present in the street
Sewer system connection
City water
Telephone
Electricity modern
Internet
Detailed information on request
Separate sewage system
Energy label
-
Planning information
Urban Planning Permit
Permit issued
Urban Planning Obligation
No
In Inventory of Unexploited Business Premises
No
Subject of a Redesignation Plan
No
Summons
Geen rechterlijke herstelmaatregel of bestuurlijke maatregel opgelegd
Subdivision Permit Issued
No
Pre-emptive Right to Spatial Planning
No
Urban destination
Residential area
Flood Area
Property not located in a flood plain/area
P(arcel) Score
klasse D
G(building) Score
Onbekend
Renovation Obligation
Niet van toepassing/Non-applicable
Close
Interested?



