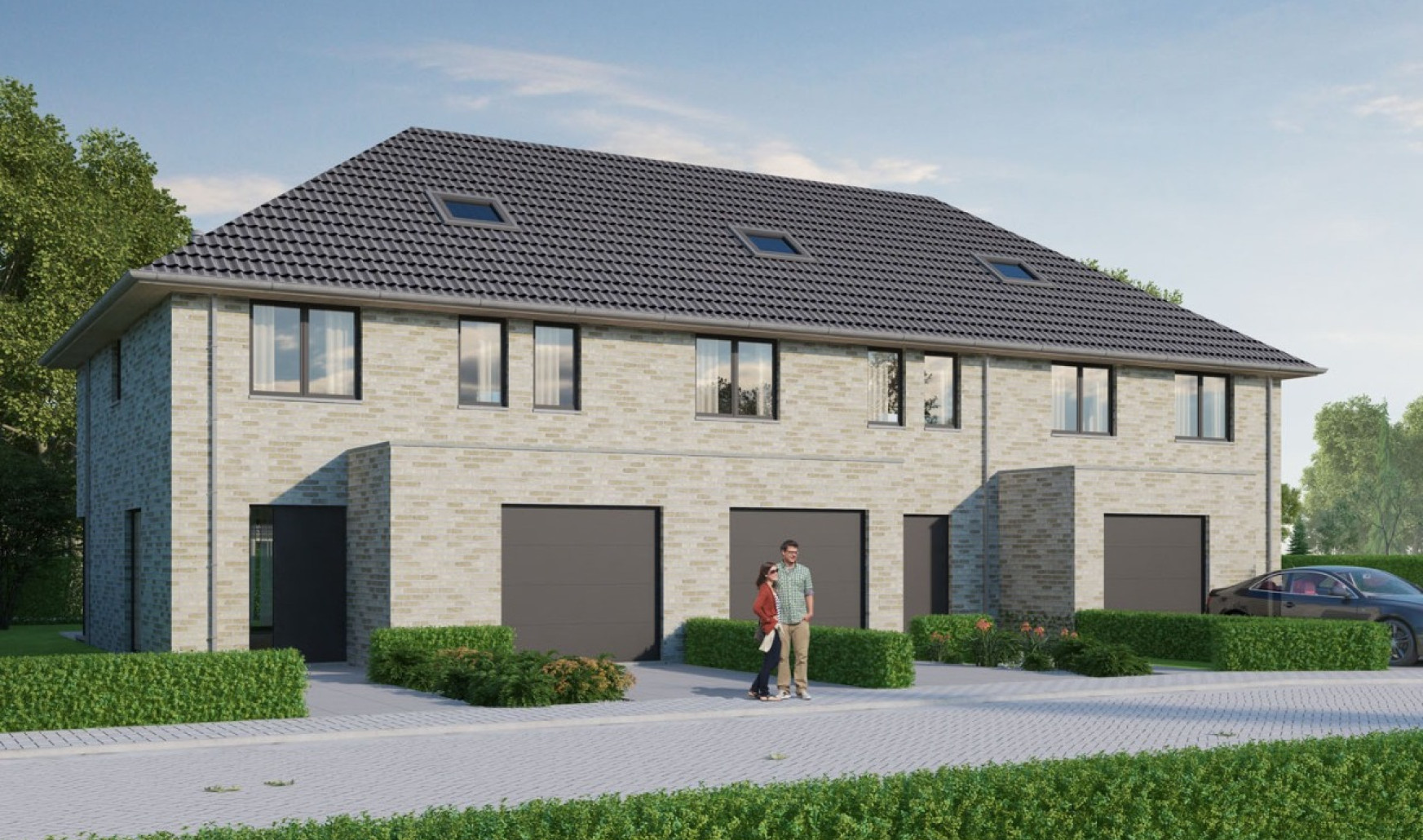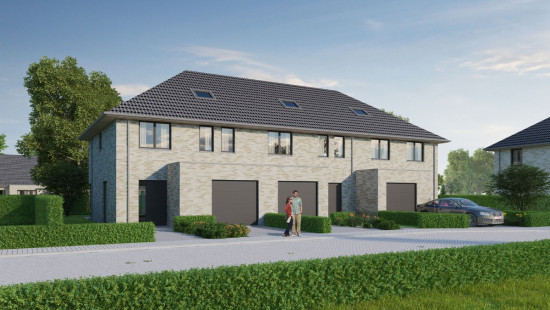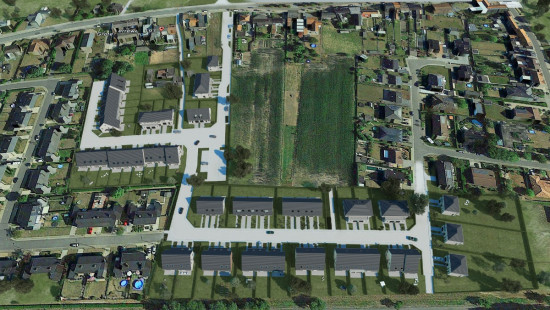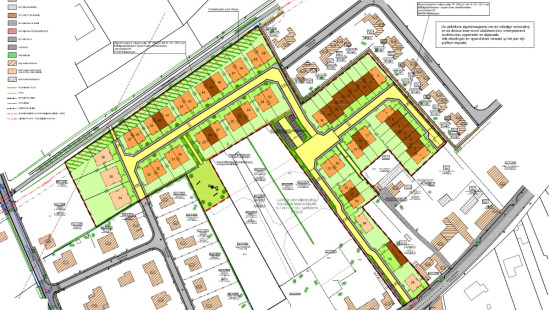
House
2 facades / enclosed building
4 bedrooms
1 bathroom(s)
185 m² habitable sp.
213 m² ground sp.
Property code: 1177928
Description of the property
Specifications
Characteristics
General
Habitable area (m²)
185.00m²
Soil area (m²)
213.00m²
Surface type
Bruto
Plot orientation
East
Orientation frontage
West
Surroundings
Residential
Heating
Heating type
Central heating
Heating elements
Radiators
Condensing boiler
Heating material
Gas
Miscellaneous
Joinery
PVC
Double glazing
Super-insulating high-efficiency glass
Isolation
See specifications
Warm water
Flow-through system on central heating
Building
Year built
2023
Floor
0
Miscellaneous
Ventilation
Lift present
No
Solar panels
Solar panels
Solar panels present - Included in the price
Details
Entrance hall
Bathroom
Toilet
Kitchen
Night hall
Storage
Garage
Living room, lounge
Stairwell
Bedroom
Bedroom
Bedroom
Bedroom
Toilet
Attic
Terrace
Technical and legal info
General
Protected heritage
No
Recorded inventory of immovable heritage
No
Energy & electricity
Electrical inspection
Inspection report - compliant
Utilities
Gas
Rainwater well
Sewer system connection
Photovoltaic panels
City water
Electricity modern
Internet
Detailed information on request
Separate sewage system
Energy label
-
Planning information
Urban Planning Permit
Permit issued
Urban Planning Obligation
No
In Inventory of Unexploited Business Premises
No
Subject of a Redesignation Plan
No
Summons
Geen rechterlijke herstelmaatregel of bestuurlijke maatregel opgelegd
Subdivision Permit Issued
No
Pre-emptive Right to Spatial Planning
No
Urban destination
Residential area
Renovation Obligation
Niet van toepassing/Non-applicable
Close
Interested?



