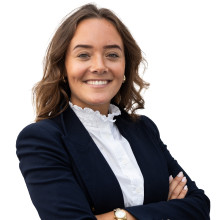
Recente woning te koop centrum Kuurne.
Starting from € 395 000
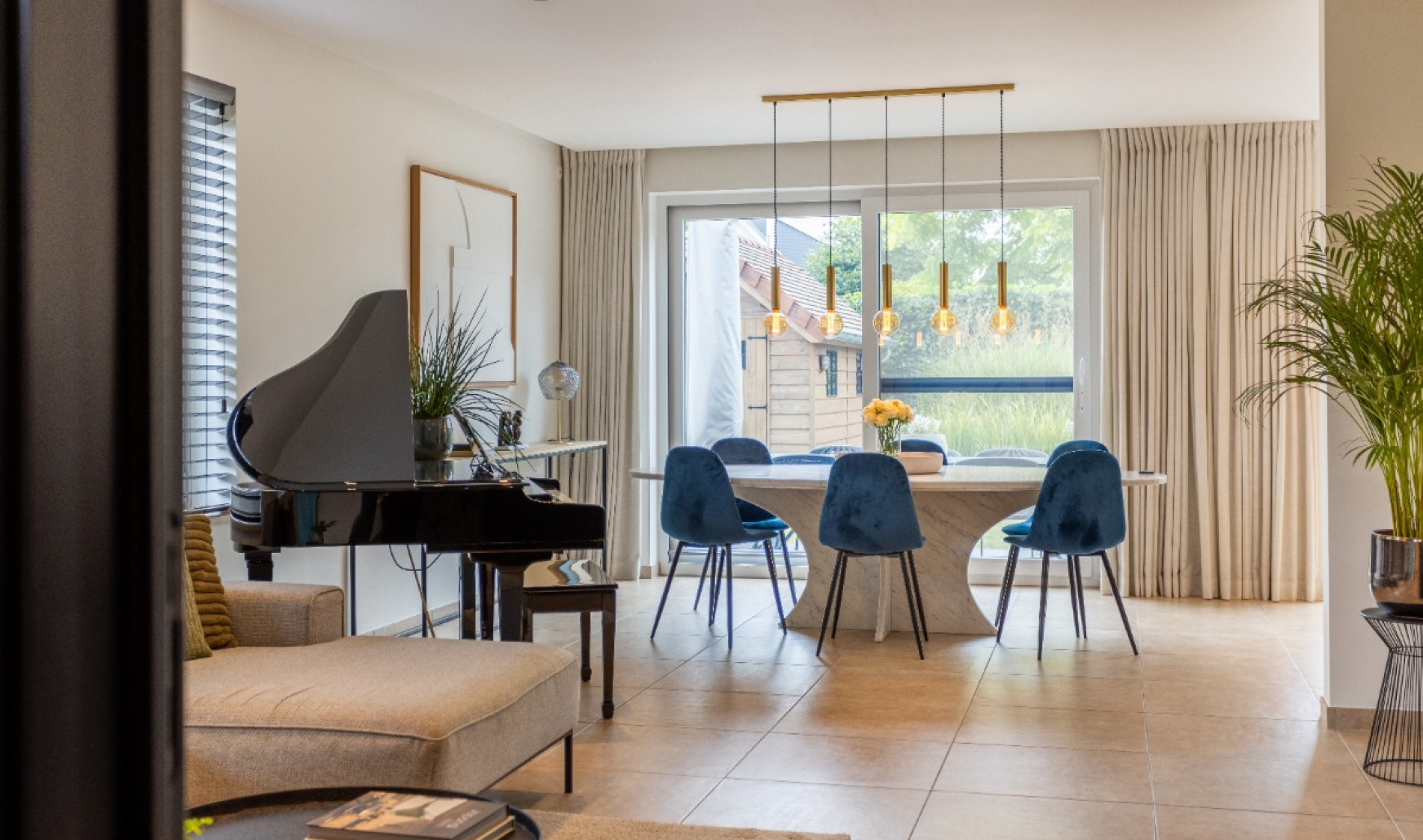
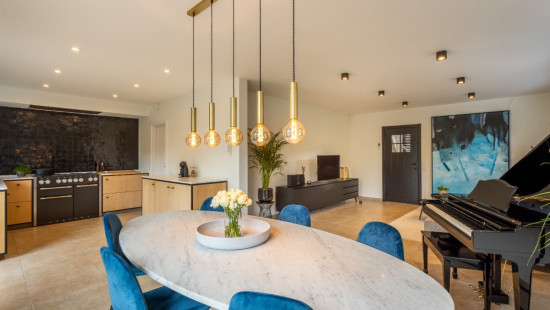
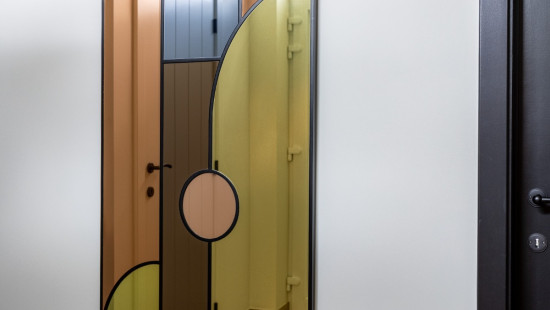
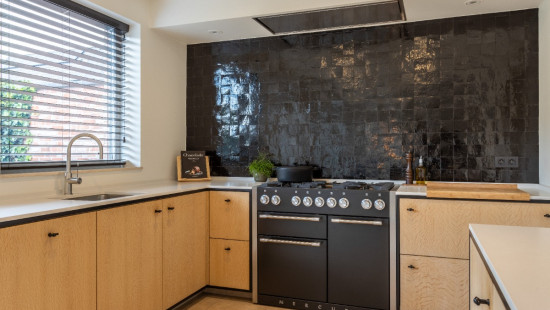
Show +11 photo(s)
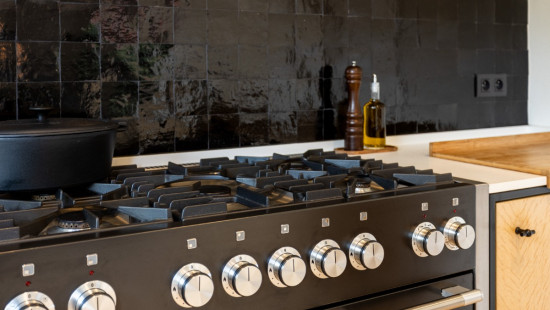
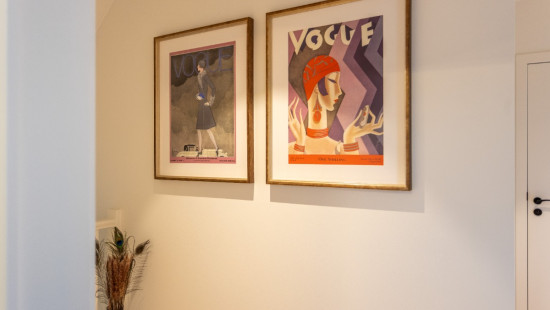
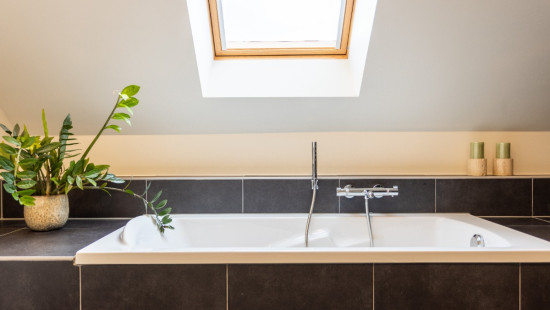
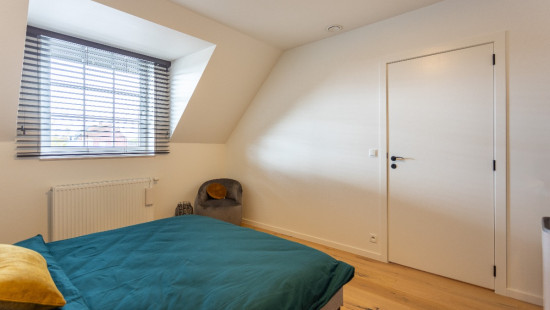
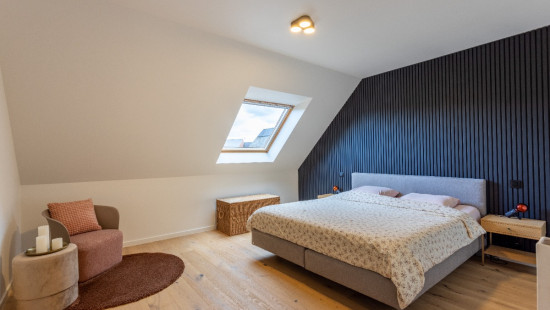
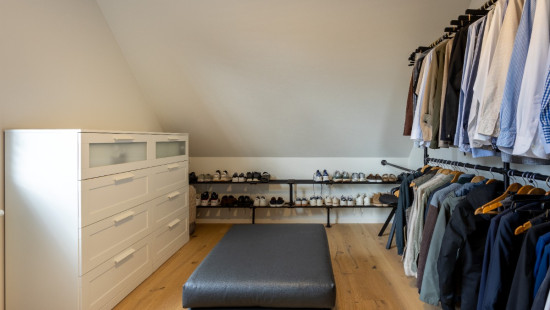
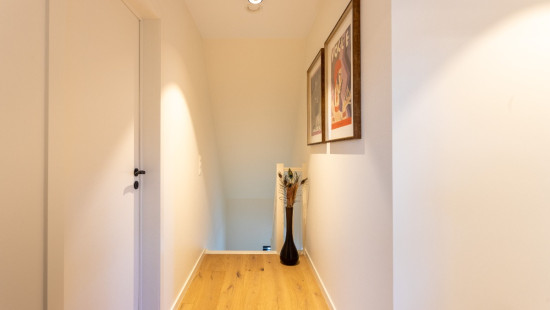
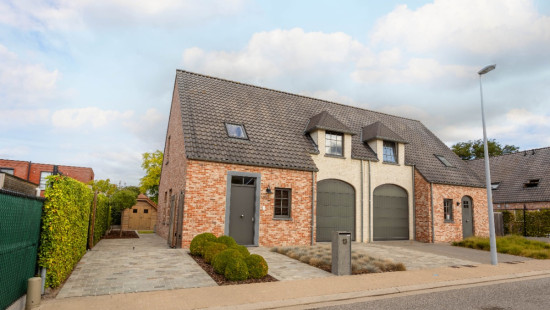
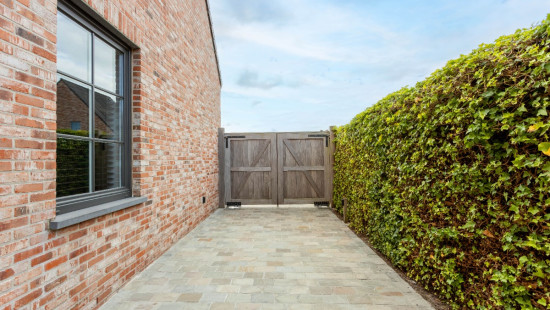
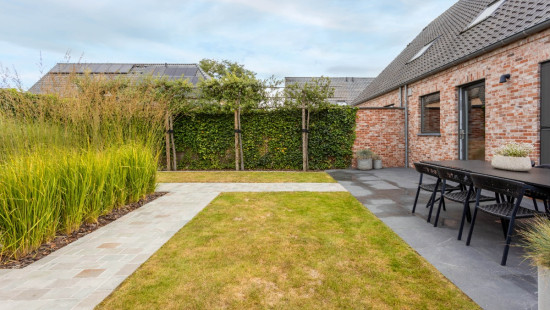
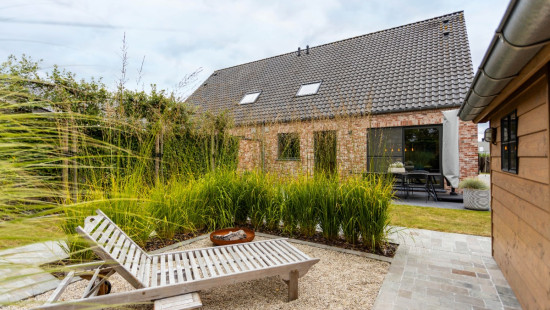
House
Semi-detached
3 bedrooms
1 bathroom(s)
212 m² habitable sp.
325 m² ground sp.
B
Property code: 1402358
Description of the property
Specifications
Characteristics
General
Habitable area (m²)
212.00m²
Soil area (m²)
325.00m²
Built area (m²)
94.00m²
Surface type
Brut
Plot orientation
NW
Surroundings
Centre
Close to public transport
Comfort guarantee
Basic
Heating
Heating type
Central heating
Heating elements
Underfloor heating
Heating material
Gas
Miscellaneous
Joinery
PVC
Double glazing
Isolation
Roof
Warm water
Boiler on central heating
Building
Year built
2015
Floor
1
Amount of floors
1
Miscellaneous
Ventilation
Lift present
No
Details
Bedroom
Bedroom
Bedroom
Bathroom
Entrance hall
Toilet
Living room, lounge
Kitchen
Garage
Garden
Technical and legal info
General
Protected heritage
No
Recorded inventory of immovable heritage
No
Energy & electricity
Utilities
Gas
Electricity
Rainwater well
City water
Energy performance certificate
Yes
Energy label
B
Calculated specific energy consumption
11080
Planning information
Urban Planning Permit
Permit issued
Urban Planning Obligation
Yes
In Inventory of Unexploited Business Premises
No
Subject of a Redesignation Plan
No
Summons
Geen rechterlijke herstelmaatregel of bestuurlijke maatregel opgelegd
Subdivision Permit Issued
Yes
Pre-emptive Right to Spatial Planning
No
Urban destination
Residential area
Flood Area
Property not located in a flood plain/area
P(arcel) Score
klasse A
G(building) Score
klasse A
Renovation Obligation
Niet van toepassing/Non-applicable
In water sensetive area
Niet van toepassing/Non-applicable
Close
