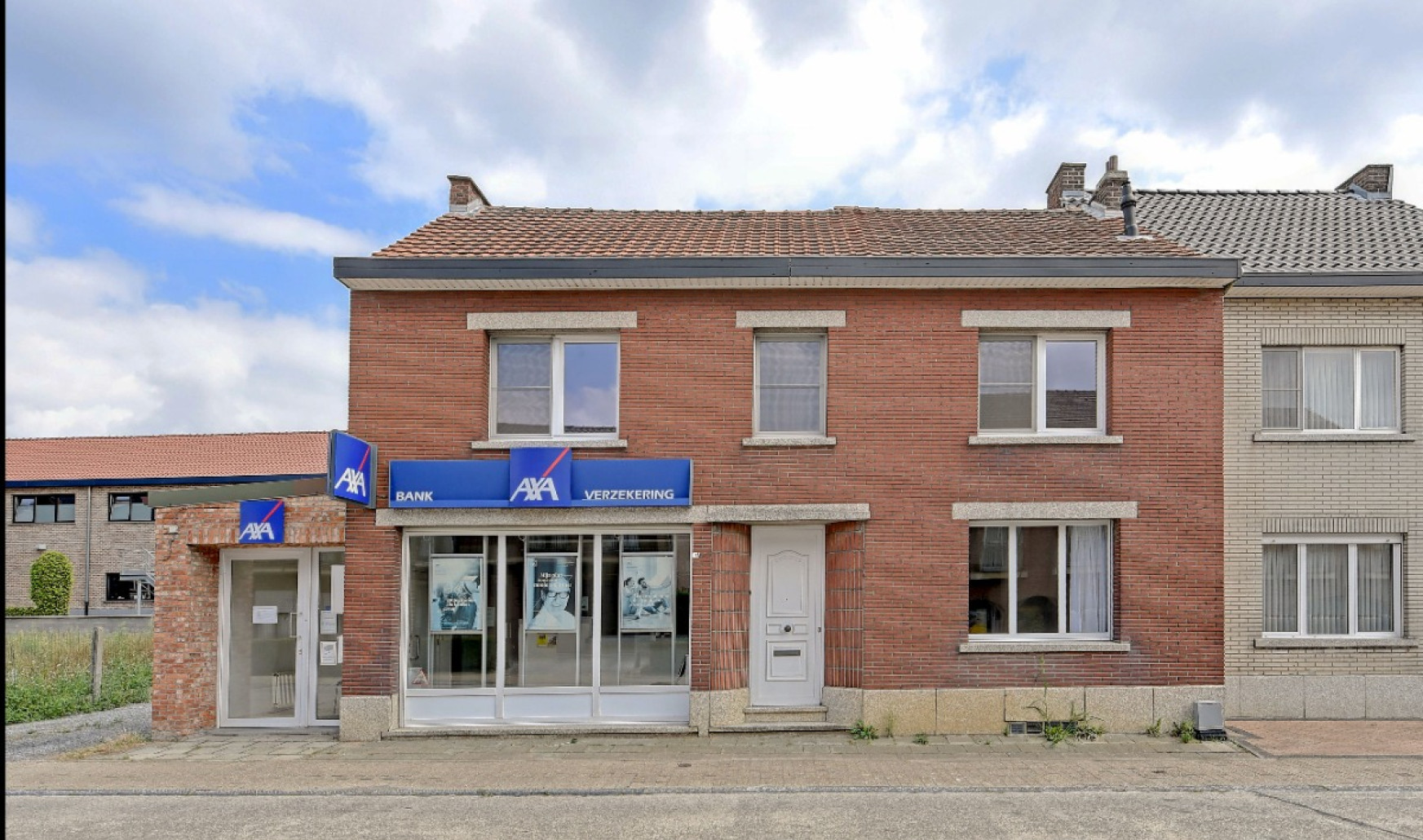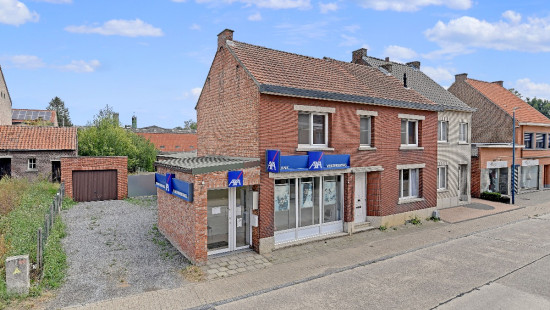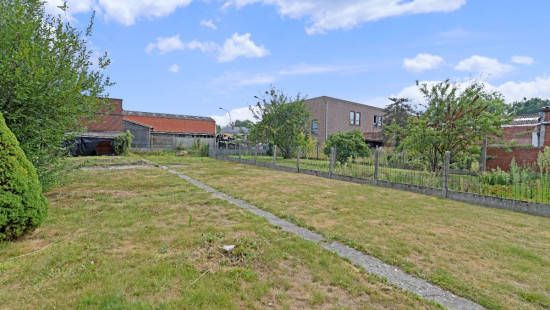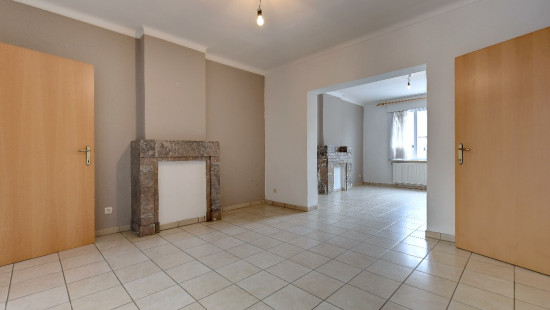
Commercial house consisting of office and 4 bedroom house.
Viewed 24 times in the last 7 days
House
Semi-detached
4 bedrooms (5 possible)
1 bathroom(s)
200 m² habitable sp.
667 m² ground sp.
C
Property code: 1171040
Description of the property
Invest in real estate
This property is also suitable as an investment. Use our simulator to calculate your return on investment or contact us.
Specifications
Characteristics
General
Habitable area (m²)
200.00m²
Soil area (m²)
667.00m²
Built area (m²)
174.00m²
Width surface (m)
16.50m
Surface type
Bruto
Plot orientation
East
Orientation frontage
West
Surroundings
Centre
Town centre
Green surroundings
Near school
Close to public transport
Administrative centre
Taxable income
€743,00
Heating
Heating type
Central heating
Heating elements
Radiators
Heating material
Gas
Miscellaneous
Joinery
PVC
Double glazing
Isolation
Glazing
Warm water
Flow-through system on central heating
Building
Year built
1947
Miscellaneous
Manual roller shutters
Lift present
No
Details
Entrance hall
Living room, lounge
Living room, lounge
Kitchen
Bathroom
Laundry area
Night hall
Bedroom
Bedroom
Bedroom
Bedroom
Attic
Attic
Basement
Garage
Entrance hall
Waiting room
Office
Storage
Night hall
Office
Kitchen
Toilet
Storage
Garden
Technical and legal info
General
Protected heritage
No
Recorded inventory of immovable heritage
No
Energy & electricity
Electrical inspection
Inspection report - non-compliant
Utilities
Gas
Electricity
Sewer system connection
Cable distribution
City water
Telephone
Electricity automatic fuse
Internet
Energy performance certificate
Yes
Energy label
C
Certificate number
20220906-0002669391-RES-1
Calculated specific energy consumption
249
Planning information
Urban Planning Permit
Property built before 1962
Urban Planning Obligation
Yes
In Inventory of Unexploited Business Premises
No
Subject of a Redesignation Plan
No
Subdivision Permit Issued
No
Pre-emptive Right to Spatial Planning
No
Urban destination
Woongebied met landelijk karakter
Flood Area
Property not located in a flood plain/area
P(arcel) Score
klasse B
G(building) Score
klasse B
Renovation Obligation
Niet van toepassing/Non-applicable
Close
Interested?



