
App op 1ste verdiep met terras aan voorzijde
In option - price on demand
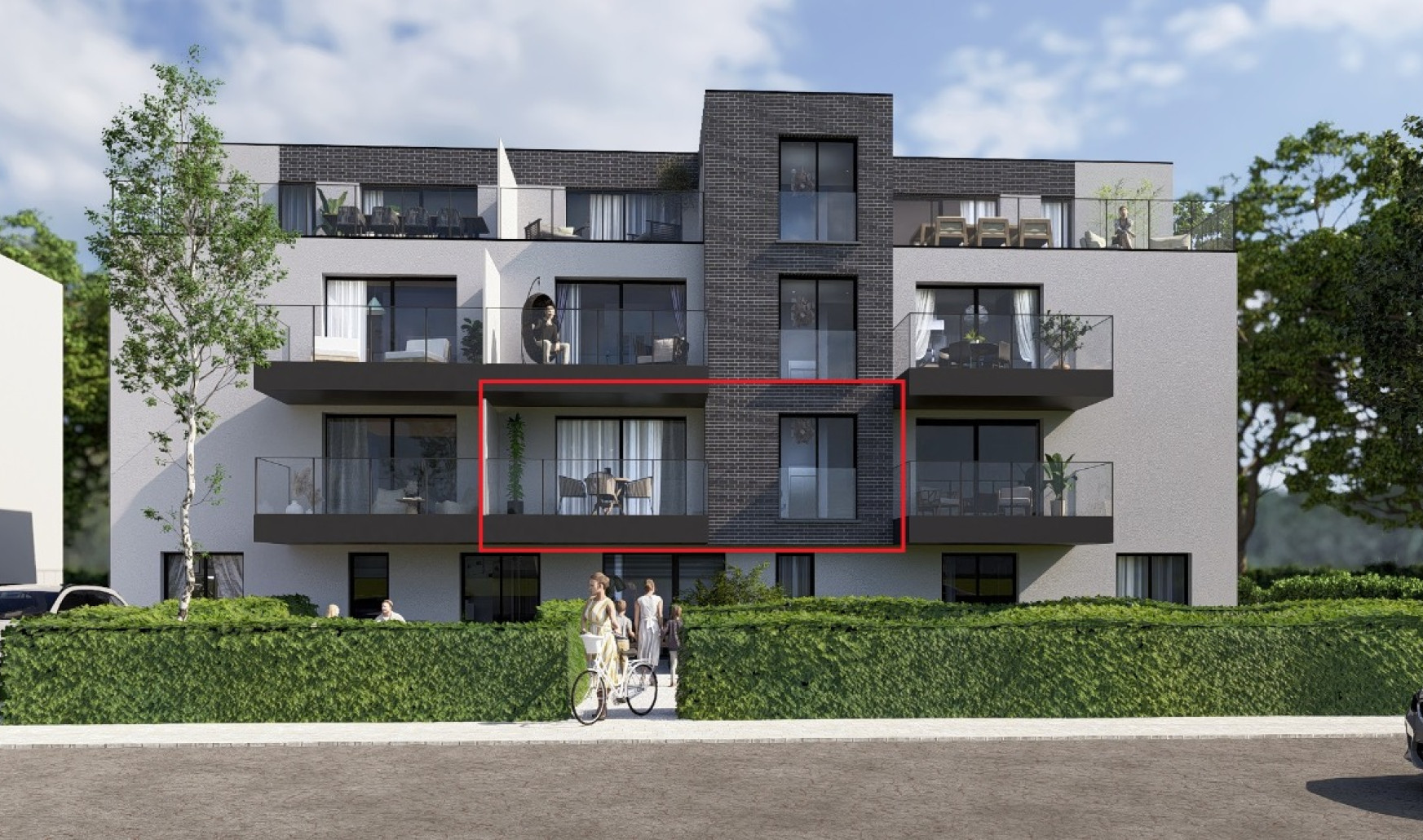
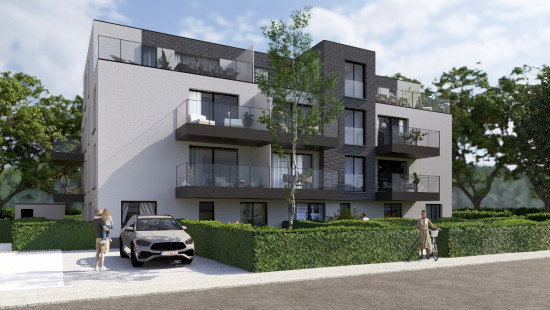
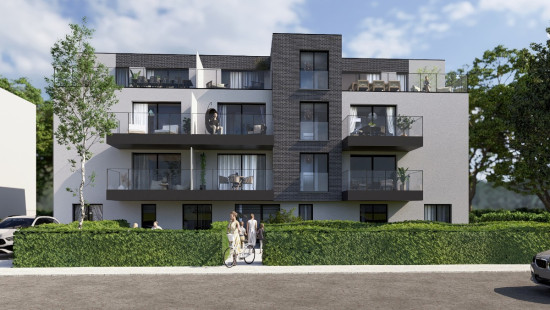
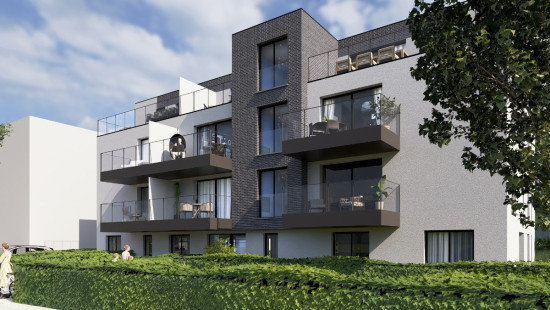
Show +3 photo(s)
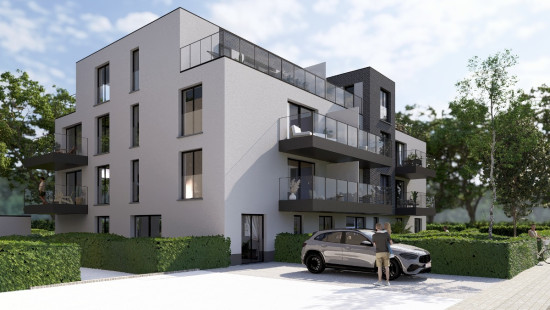
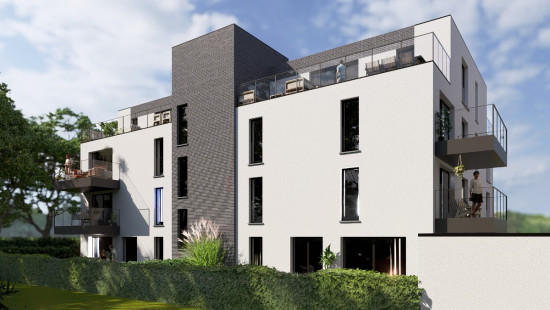
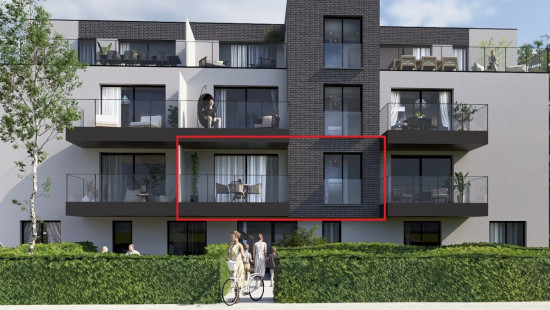
Flat, apartment
Semi-detached
1 bedrooms
1 bathroom(s)
64 m² habitable sp.
1,000 m² ground sp.
Property code: 1429473
Specifications
Characteristics
General
Habitable area (m²)
64.00m²
Soil area (m²)
1000.00m²
Surface type
Brut
Surroundings
Centre
Town centre
Heating
Heating type
Central heating
Heating elements
Hot air
Heating material
Heat pump (air)
Miscellaneous
Joinery
Triple glazing
Isolation
See specifications
Warm water
Electric boiler
Building
Year built
2025
Floor
1
Miscellaneous
Air conditioning
Lift present
Yes
Details
Living room, lounge
Kitchen
Bedroom
Bathroom
Storage
Terrace
Toilet
Entrance hall
Basement
Parking space
Technical and legal info
General
Protected heritage
No
Recorded inventory of immovable heritage
No
Energy & electricity
Electrical inspection
Inspection report - compliant
Utilities
Electricity
Sewer system connection
Energy label
-
Planning information
Urban Planning Permit
No permit issued
Urban Planning Obligation
No
In Inventory of Unexploited Business Premises
No
Subject of a Redesignation Plan
No
Subdivision Permit Issued
No
Pre-emptive Right to Spatial Planning
No
Urban destination
Residential area
P(arcel) Score
klasse A
G(building) Score
klasse A
Renovation Obligation
Niet van toepassing/Non-applicable
In water sensetive area
Niet van toepassing/Non-applicable
Close

| Object number | Type | Floor | Habitable surface | Amount of bedrooms | Terrace surface | E-level | Price (excl. costs) | Plan | More info |
|---|---|---|---|---|---|---|---|---|---|
| B 0.1 | Flat, apartment | 0 | 87.00 m² | 2 | 85.00 m² | 30 | € 248 142 | Download | View property |
| B 0.3 | Flat, apartment | 0 | 70.00 m² | 2 | 121.00 m² | 30 | € 234 780 | Download | View property |
| B 0.2 | Flat, apartment | 0 | 96.00 m² | 2 | 70.00 m² | 30 | In option | Download | View property |
| B 0.4 | Flat, apartment | 0 | 83.70 m² | 2 | 118.00 m² | 30 | In option | Download | View property |
| B 1.5 | Flat, apartment | 1 | 73.00 m² | 2 | 8.60 m² | 30 | In option | Download | View property |
| B 1.4 | Flat, apartment | 1 | 73.00 m² | 2 | 8.60 m² | 30 | In option | Download | View property |
| B 1.3 | Flat, apartment | 1 | 70.00 m² | 1 | 8.22 m² | 30 | On demand | Download | View property |
| B 1.2 | Flat, apartment | 1 | 64.00 m² | 1 | 8.68 m² | 30 | In option | Download | |
| B 1.1 | Flat, apartment | 1 | 70.00 m² | 1 | 8.74 m² | 30 | In option | Download | View property |
| B 3.1 | Flat, apartment | 3 | 95.00 m² | 2 | 52.00 m² | 30 | € 301 645 | Download | View property |
| B 3.3 | Flat, apartment | 3 | 95.00 m² | 2 | 52.00 m² | 30 | On demand | Download | View property |
| B 3.2 | Flat, apartment | 3 | 68.00 m² | 1 | 13.00 m² | 30 | € 242 630 | Download | View property |
| B 2.1 | Flat, apartment | 2 | 70.00 m² | 1 | 8.74 m² | 30 | € 206 376 | - | View property |
| B 2.5 | Flat, apartment | 2 | 73.00 m² | 2 | 8.60 m² | 30 | In option | - | View property |
| B 2.4 | Flat, apartment | 2 | 73.00 m² | 2 | 8.60 m² | 30 | In option | - | View property |
| B 2.3 | Flat, apartment | 2 | 70.00 m² | 1 | 8.60 m² | 30 | In option | - | View property |
| B 2.2 | Flat, apartment | 2 | 64.00 m² | 1 | 8.68 m² | 30 | € 210 402 | - | View property |