
3-bedroom house to renovate for sale in Kessel-Lo
Sold
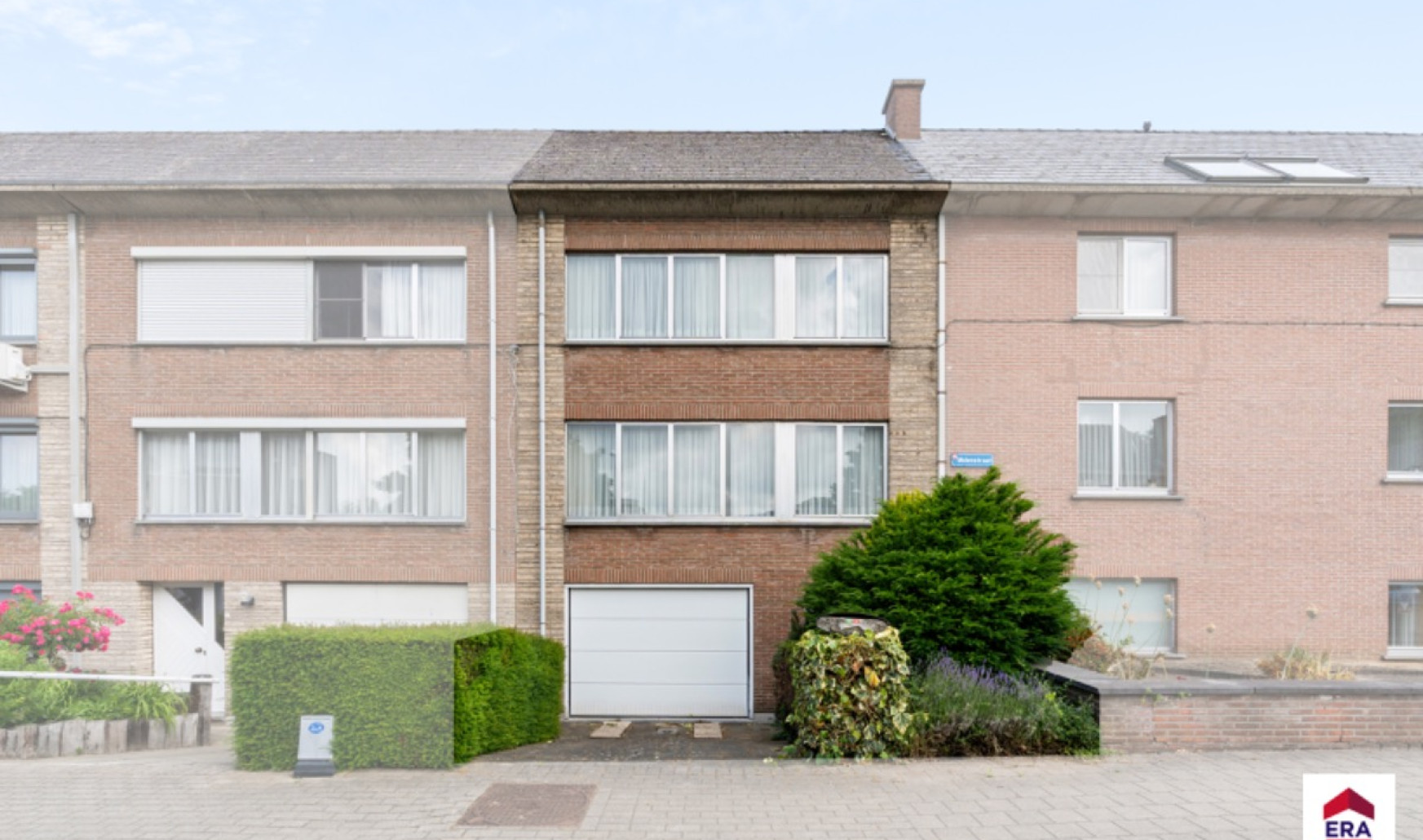
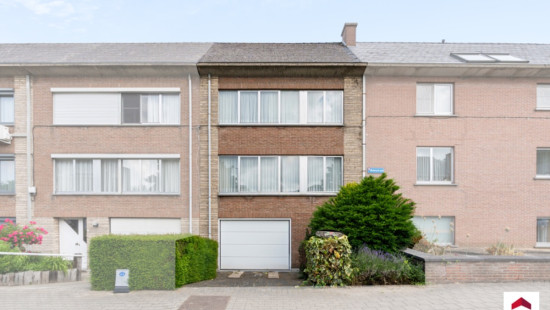
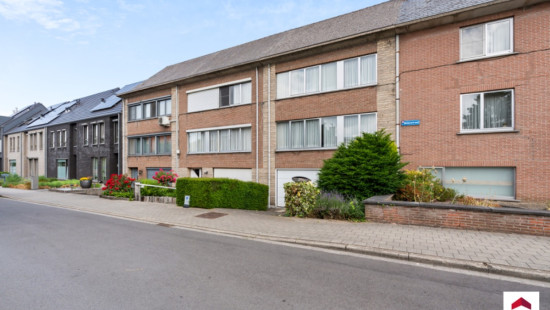
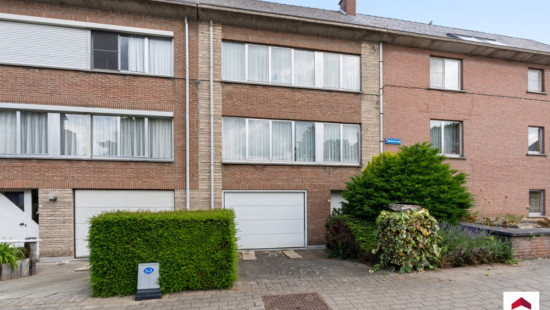
Show +23 photo(s)
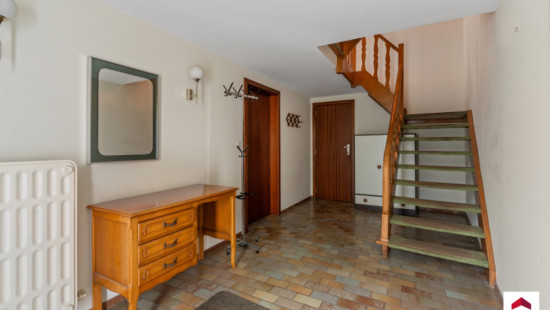
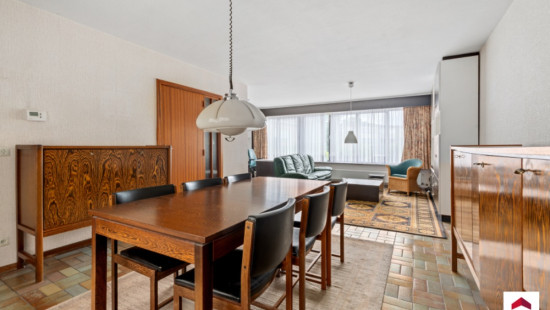
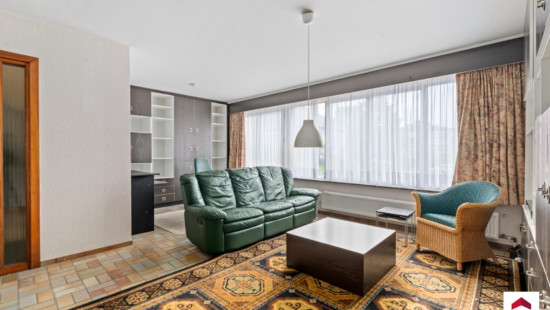
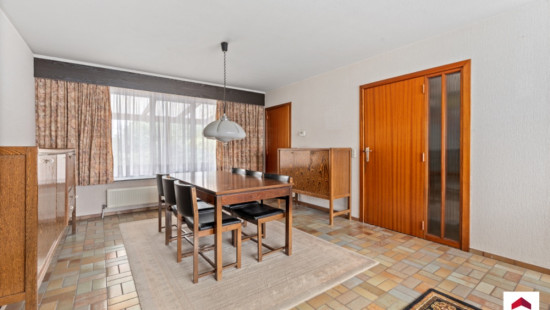
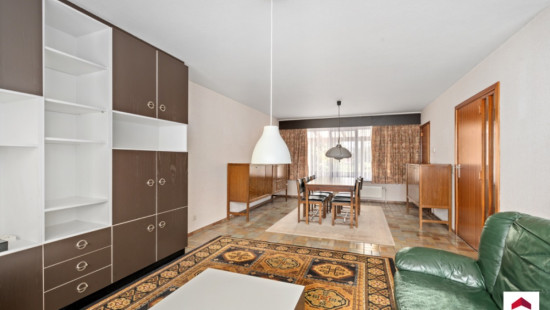
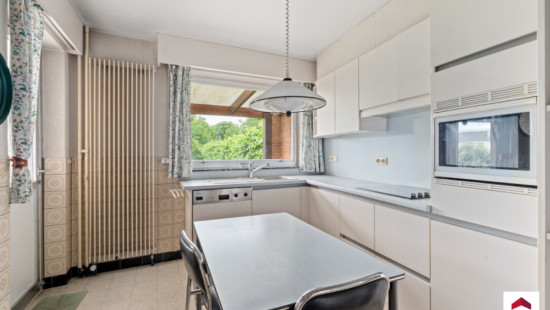
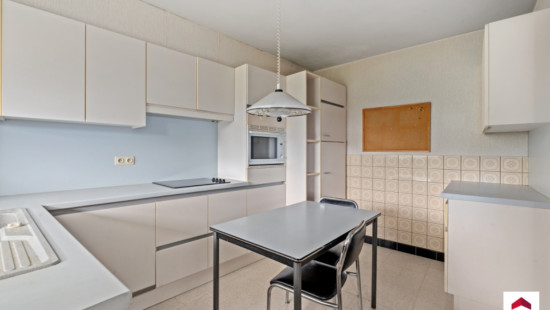
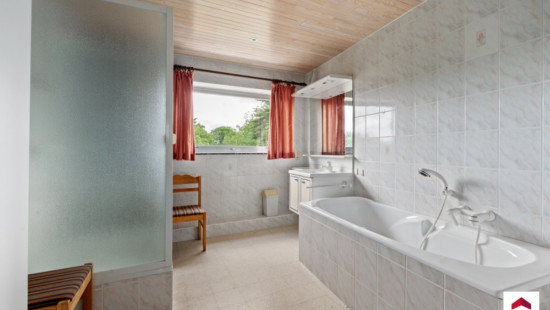
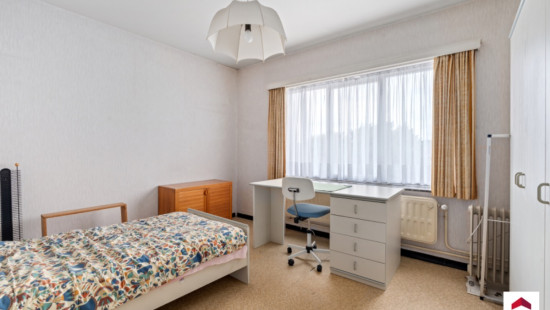
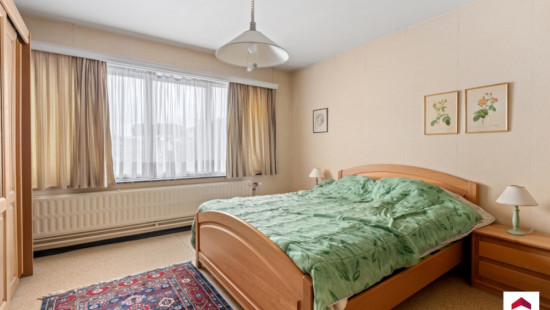
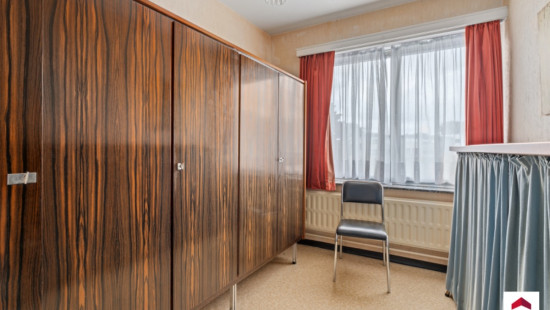
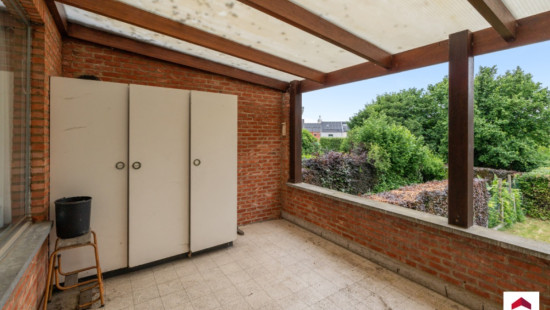
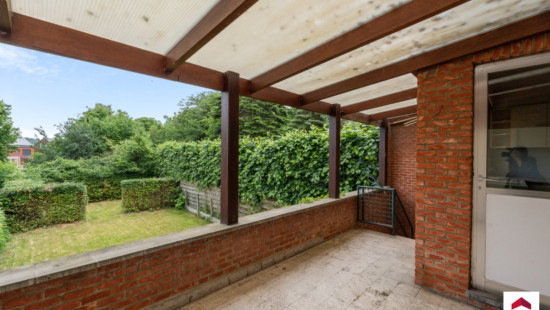
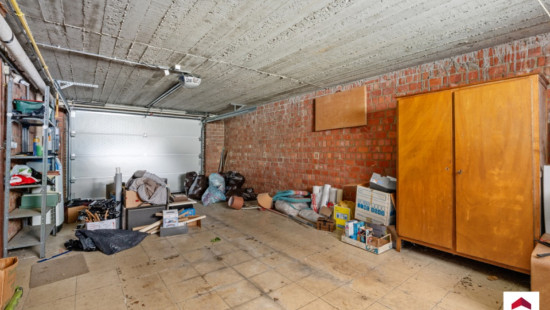
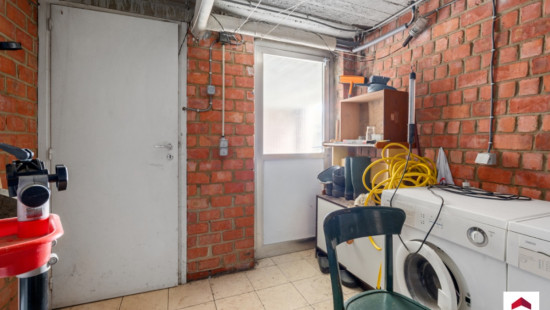
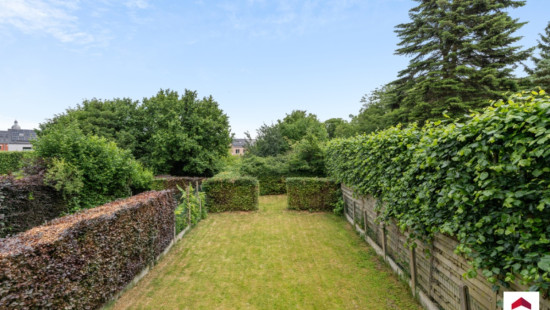
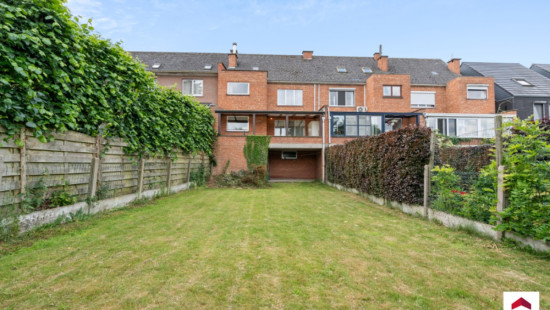
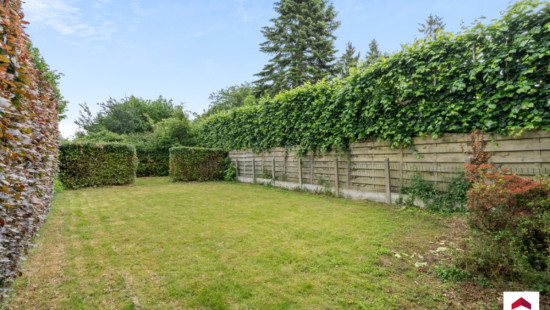
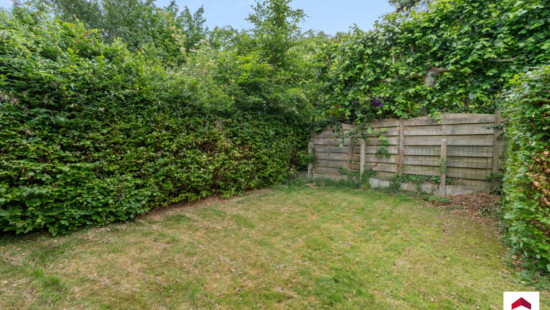
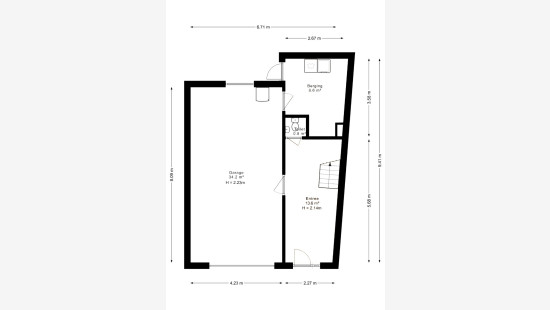
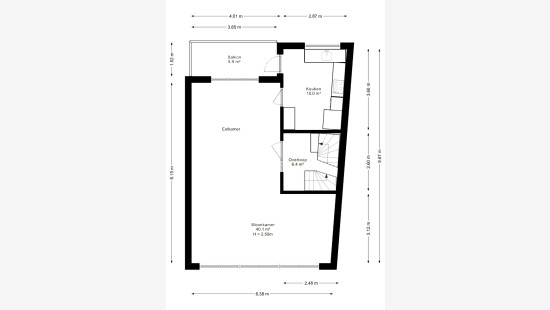
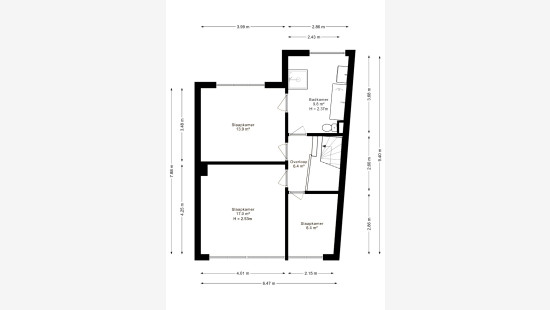
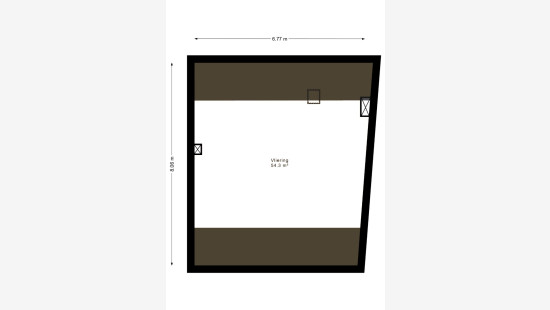
House
2 facades / enclosed building
3 bedrooms
1 bathroom(s)
173 m² habitable sp.
315 m² ground sp.
C
Property code: 1369453
Description of the property
Specifications
Characteristics
General
Habitable area (m²)
172.70m²
Soil area (m²)
315.00m²
Built area (m²)
80.00m²
Width surface (m)
7.00m
Surface type
Net
Plot orientation
North-East
Orientation frontage
South-West
Surroundings
City outskirts
Town centre
Park
Residential
Close to public transport
Near railway station
Taxable income
€1234,00
Comfort guarantee
Basic
Heating
Heating type
Central heating
Heating elements
Radiators
Heating material
Gas
Miscellaneous
Joinery
Double glazing
Metal
Isolation
See energy performance certificate
Warm water
Flow-through system on central heating
Building
Year built
1972
Amount of floors
3
Lift present
No
Details
Garage
Entrance hall
Toilet
Storage
Living room, lounge
Stairwell
Kitchen
Terrace
Bedroom
Bedroom
Bedroom
Night hall
Bathroom
Attic
Technical and legal info
General
Protected heritage
No
Recorded inventory of immovable heritage
No
Energy & electricity
Electrical inspection
Inspection report - non-compliant
Utilities
Gas
Electricity
Sewer system connection
City water
Energy performance certificate
Yes
Energy label
C
Certificate number
20250515-0003602329-RES-1
Calculated specific energy consumption
271
Planning information
Urban Planning Permit
Permit issued
Urban Planning Obligation
Yes
In Inventory of Unexploited Business Premises
No
Subject of a Redesignation Plan
No
Subdivision Permit Issued
No
Pre-emptive Right to Spatial Planning
No
Urban destination
Residential area
Flood Area
Property not located in a flood plain/area
P(arcel) Score
klasse A
G(building) Score
klasse A
Renovation Obligation
Niet van toepassing/Non-applicable
In water sensetive area
Niet van toepassing/Non-applicable
Close
