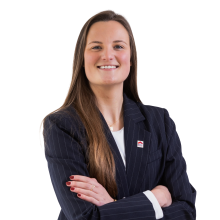
House with shed (469m²), separate office space & green view
In option - price on demand
Play video

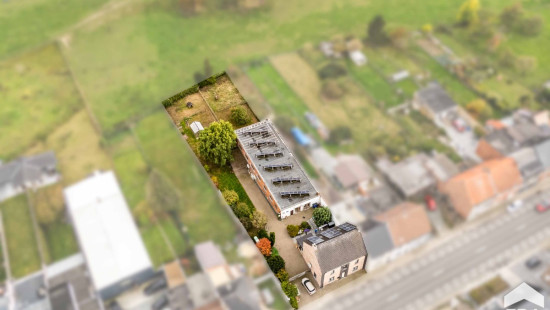
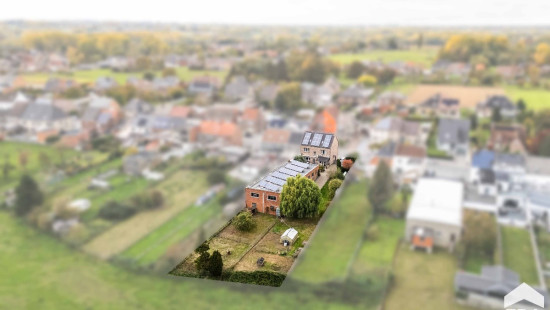
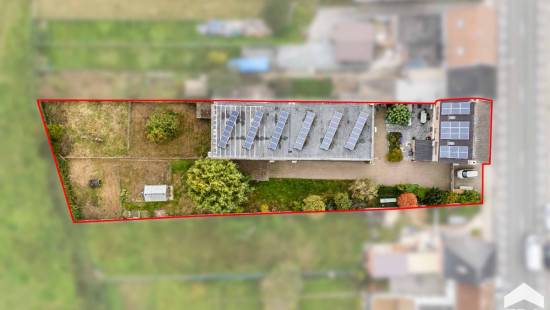
Show +27 photo(s)
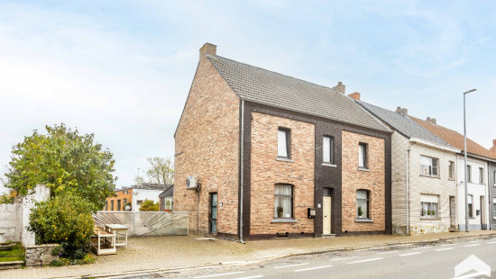
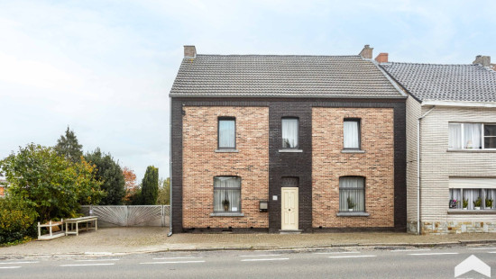
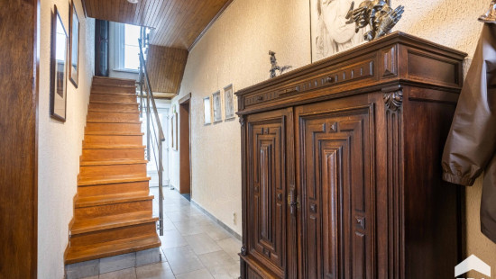
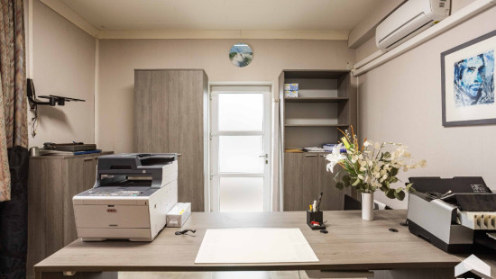
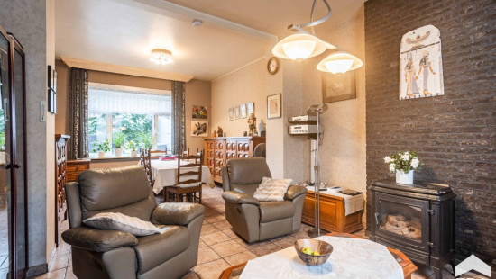
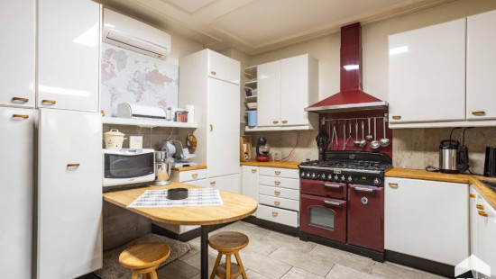
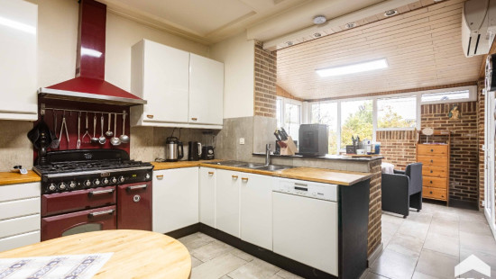
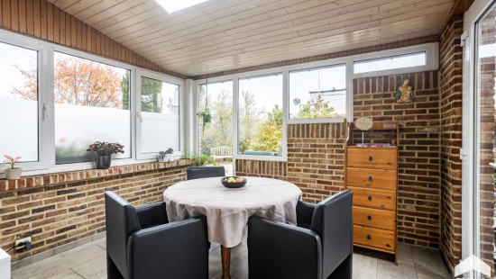
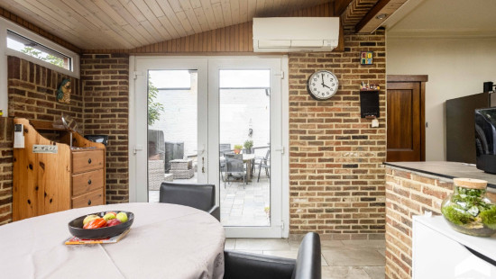
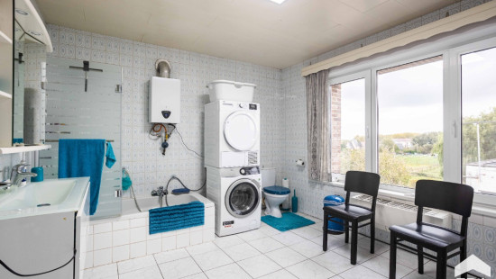
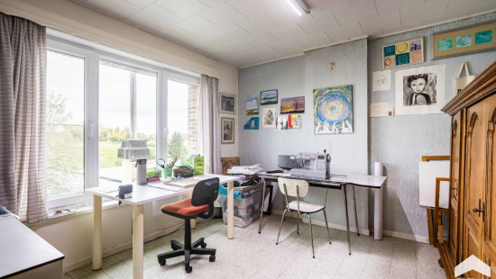
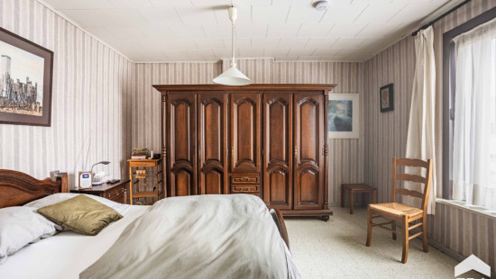
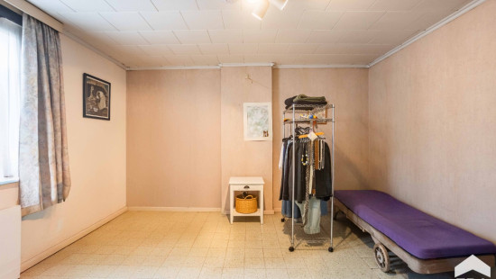
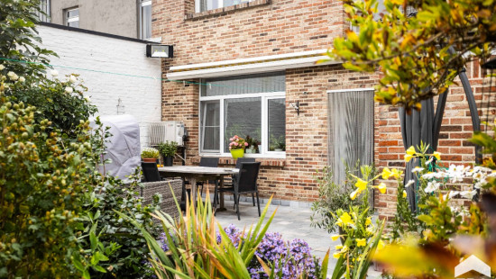
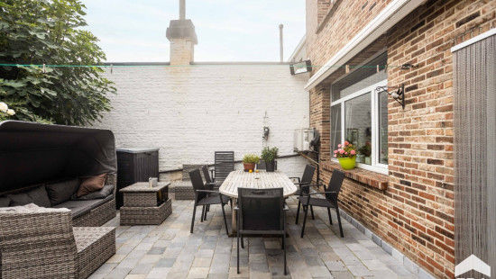
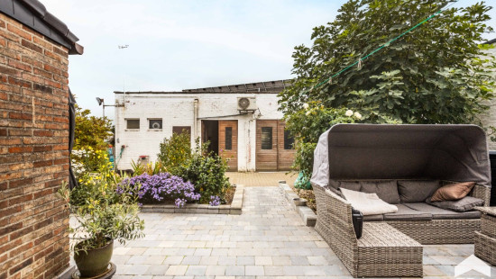
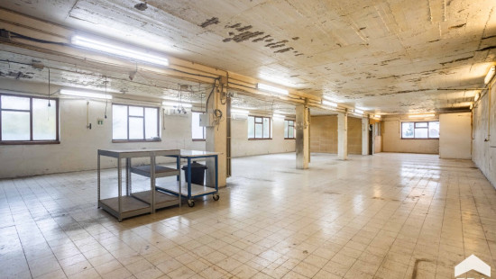
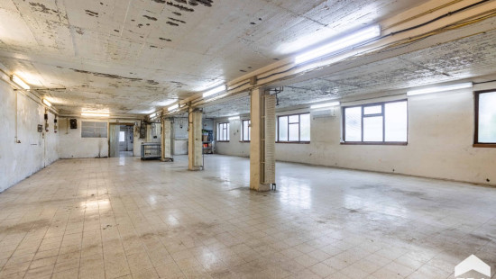
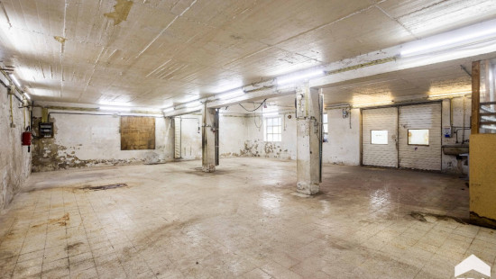
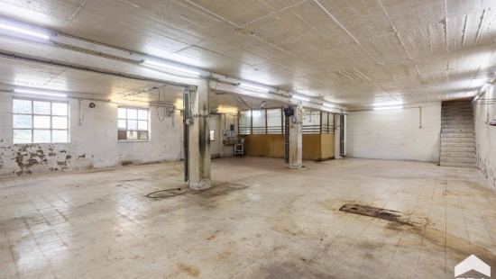
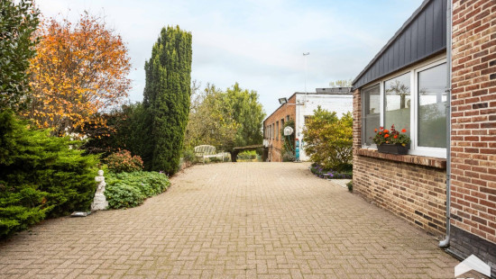
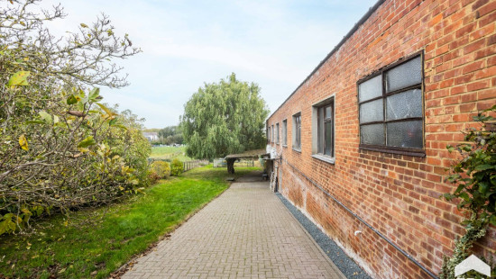
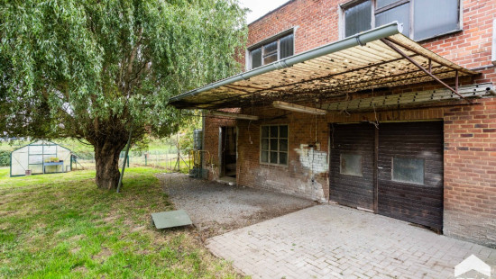
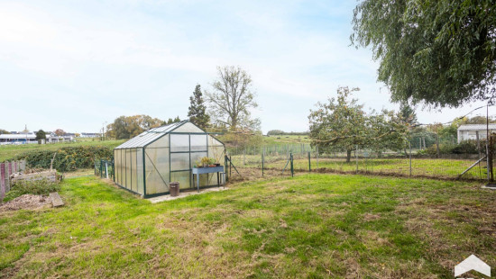
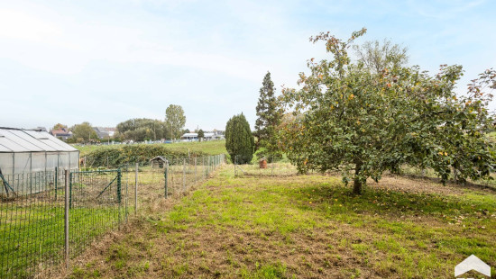
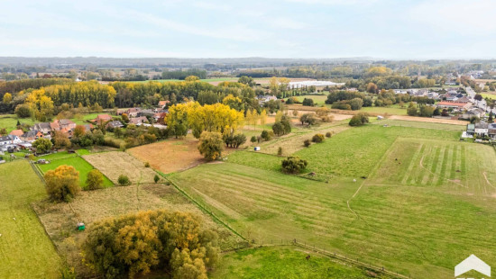
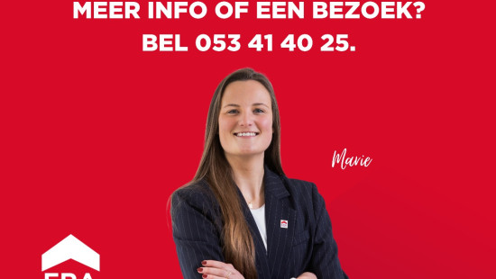
Commercial property
Semi-detached
4 bedrooms (5 possible)
1 bathroom(s)
199 m² habitable sp.
1,741 m² ground sp.
C
Property code: 1442239
Description of the property
Specifications
Characteristics
General
Habitable area (m²)
199.00m²
Soil area (m²)
1741.00m²
Surface type
Brut
Surroundings
Centre
Green surroundings
Residential
Close to public transport
Access roads
Taxable income
€2045,00
Heating
Heating type
Central heating
Heating elements
Photovoltaic panel
Hot air
Heating material
Heat pump (air)
Miscellaneous
Joinery
Super-insulating high-efficiency glass
Isolation
Detailed information on request
Warm water
Gas boiler
Building
Miscellaneous
Air conditioning
Ventilation
Lift present
No
Solar panels
Solar panels
Solar panels present - Included in the price
Details
Entrance hall
Bedroom
Basement
Kitchen
Veranda
Living room, lounge
Terrace
Parking space
Parking space
Parking space
Parking space
Parking space
Garage
Night hall
Bathroom
Bedroom
Bedroom
Bedroom
Attic
Garden
Hangar
Technical and legal info
General
Protected heritage
No
Recorded inventory of immovable heritage
No
Energy & electricity
Electrical inspection
Inspection report - non-compliant
Utilities
Gas
Electricity
Sewer system connection
Telephone
Internet
Energy performance certificate
Yes
Energy label
C
Certificate number
20250505-0003592462-RES-1
Calculated specific energy consumption
205
Planning information
Urban Planning Permit
Property built before 1962
Urban Planning Obligation
Yes
In Inventory of Unexploited Business Premises
No
Subject of a Redesignation Plan
No
Summons
Geen rechterlijke herstelmaatregel of bestuurlijke maatregel opgelegd
Subdivision Permit Issued
No
Pre-emptive Right to Spatial Planning
No
Urban destination
Landschappelijk waardevol agrarisch gebied;Woongebied
Flood Area
Property not located in a flood plain/area
P(arcel) Score
klasse A
G(building) Score
klasse A
Renovation Obligation
Niet van toepassing/Non-applicable
In water sensetive area
Niet van toepassing/Non-applicable
Close
