
WAREHOUSE + LOFT! RARE OPPORTUNITY!
Starting from € 550 000
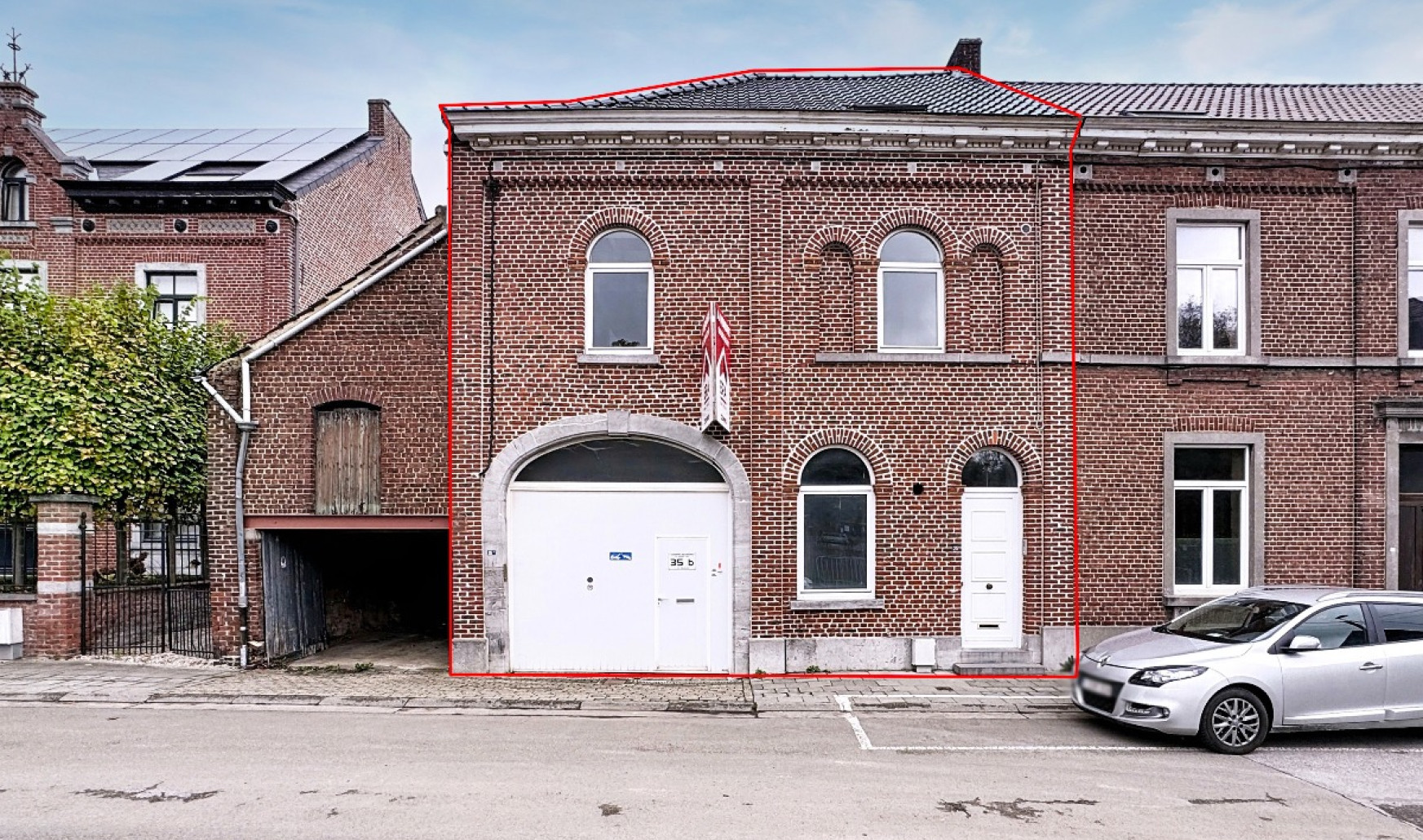
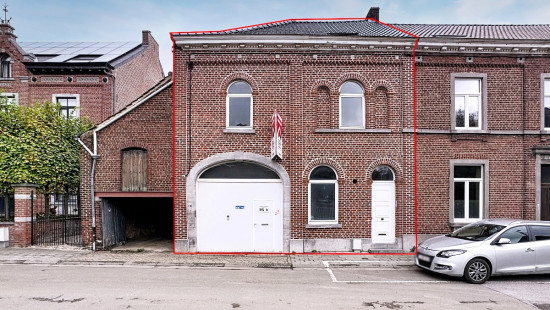
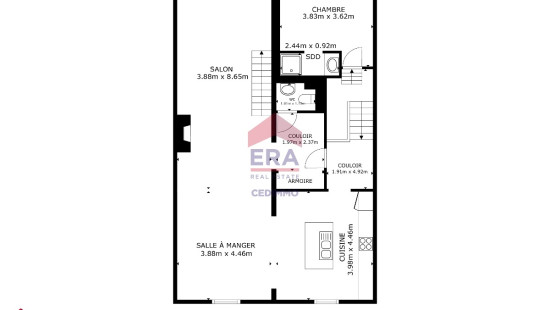
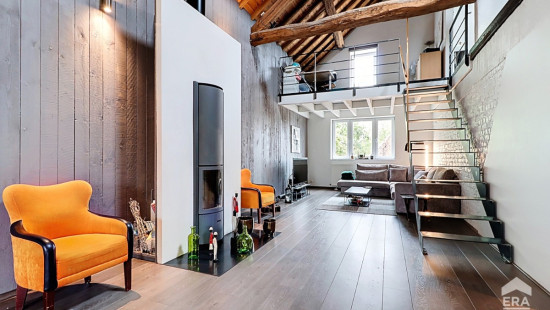
Show +27 photo(s)
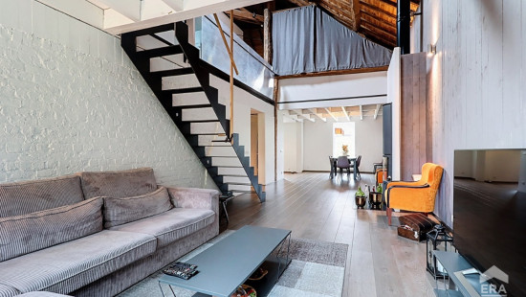
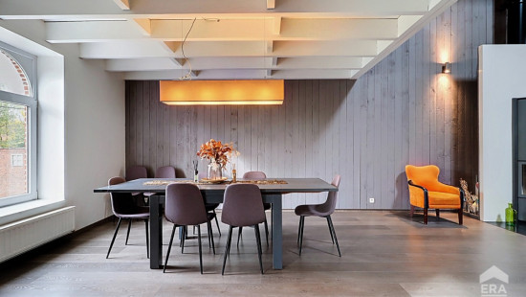
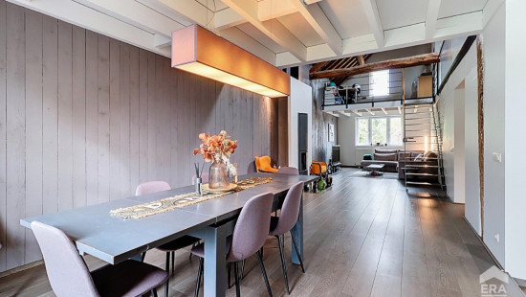
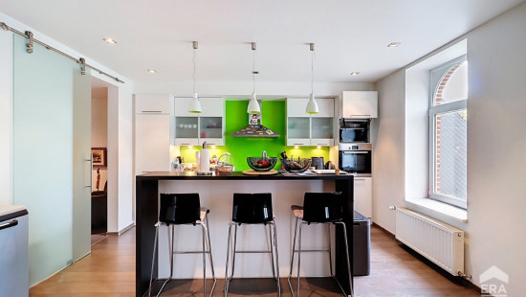
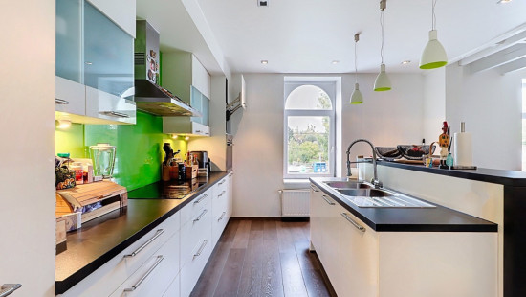
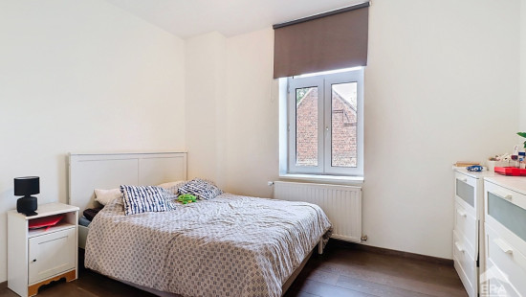
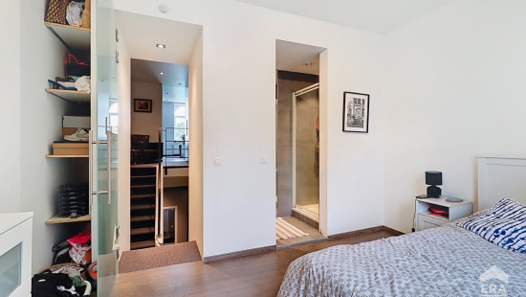
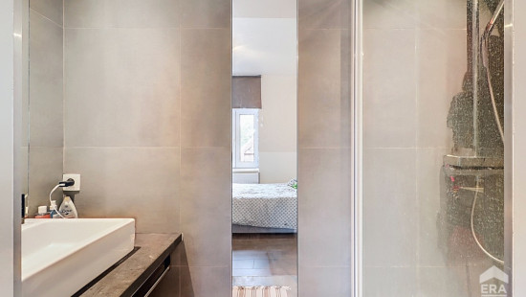
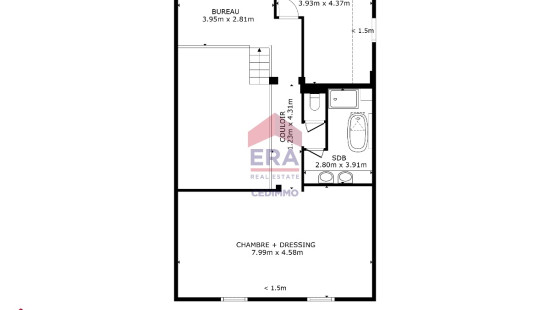
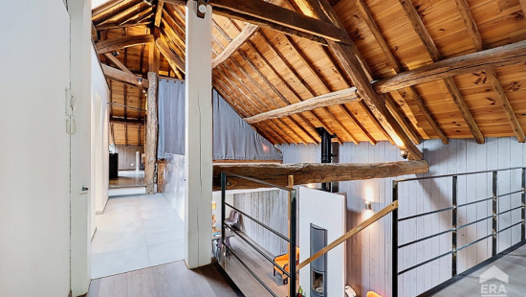
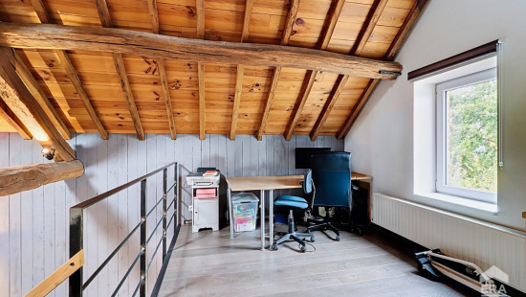
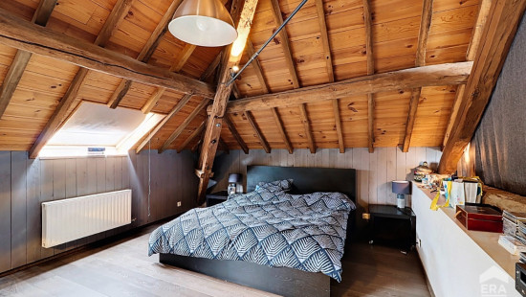
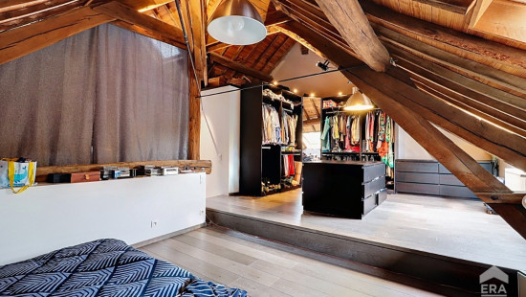
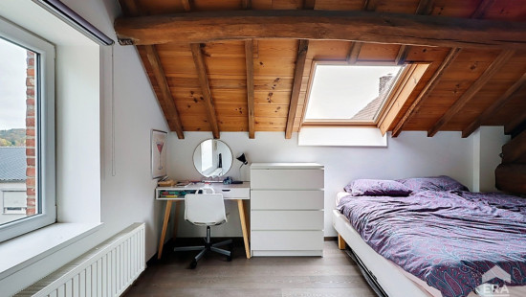
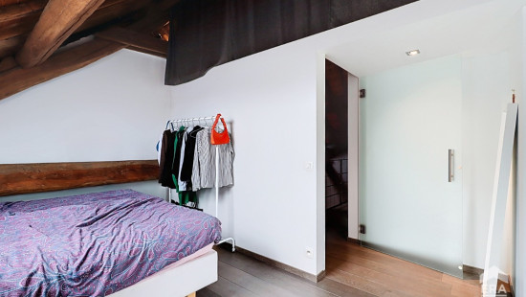
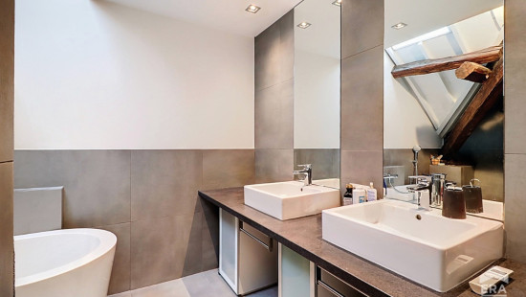
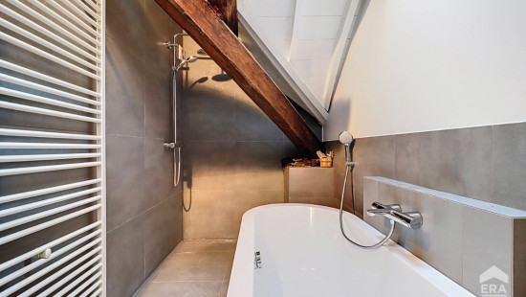
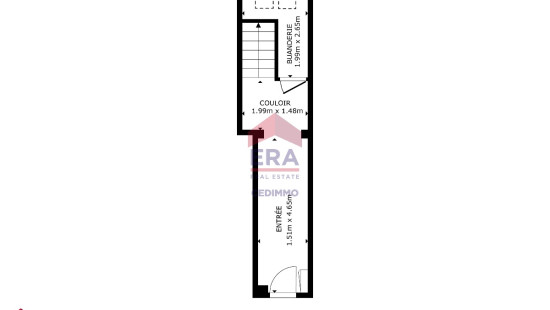
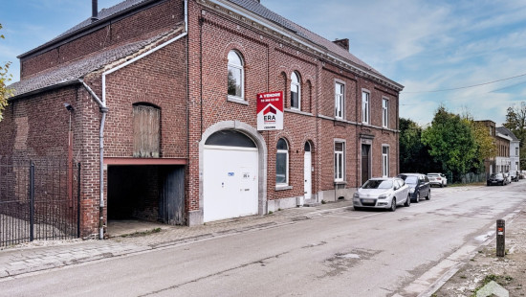
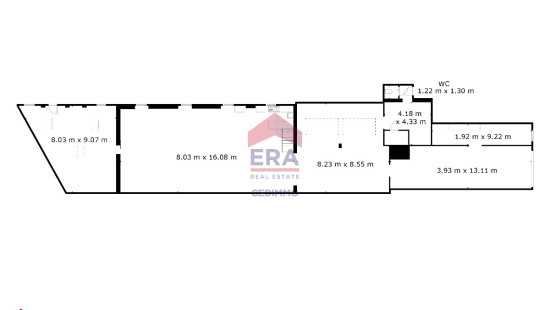
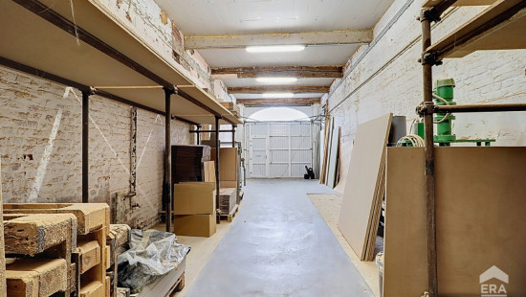
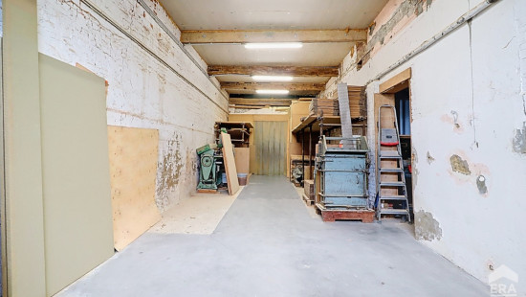
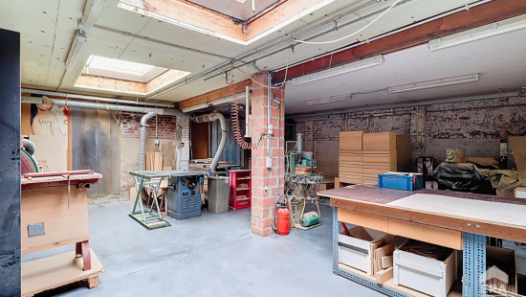
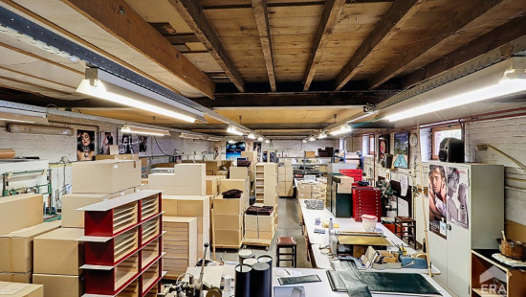
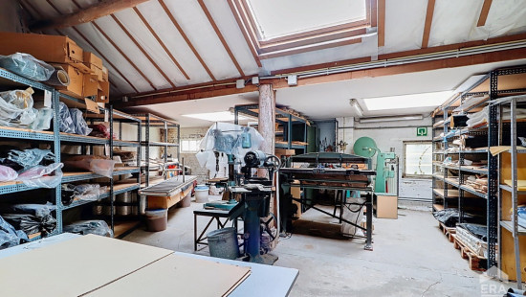
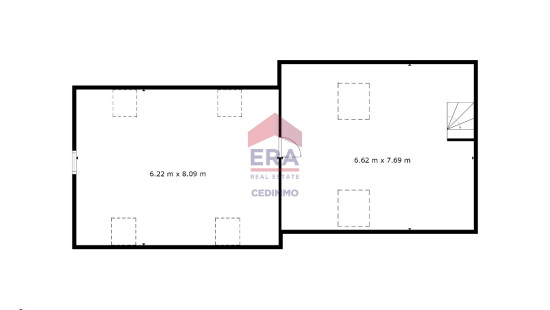
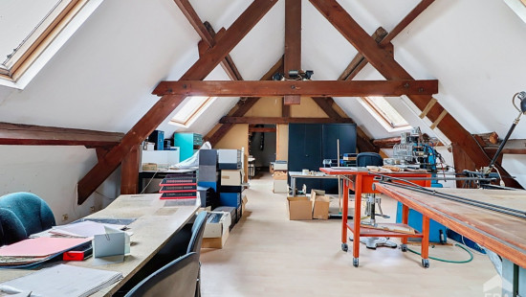
Revenue-generating property
2 facades / enclosed building
3 bedrooms
2 bathroom(s)
660 m² habitable sp.
387 m² ground sp.
B
Property code: 1430634
Description of the property
Specifications
Characteristics
General
Habitable area (m²)
660.00m²
Soil area (m²)
387.00m²
Surface type
Brut
Surroundings
Near school
Close to public transport
Taxable income
€1180,00
Heating
Heating type
Individual heating
Heating elements
Central heating boiler, furnace
Heating material
Gas
Miscellaneous
Joinery
PVC
Double glazing
Isolation
Detailed information on request
Warm water
Water heater on central heating
Building
Year built
1942
Lift present
No
Details
Laundry area
Entrance hall
Hall
Bedroom
Shower room
Living room, lounge
Kitchen
Toilet
Hall
Hall
Office
Bedroom
Night hall
Toilet
Bathroom
Bedroom
Multi-purpose room
Multi-purpose room
Multi-purpose room
Multi-purpose room
Multi-purpose room
Multi-purpose room
Multi-purpose room
Toilet
Multi-purpose room
Technical and legal info
General
Protected heritage
No
Recorded inventory of immovable heritage
No
Energy & electricity
Electrical inspection
Inspection report - compliant
Utilities
Gas
Electricity
Sewer system connection
City water
Energy performance certificate
Yes
Energy label
B
E-level
B
Certificate number
20210331010742
Calculated specific energy consumption
108
Calculated total energy consumption
27075
Planning information
Urban Planning Obligation
No
In Inventory of Unexploited Business Premises
No
Subject of a Redesignation Plan
No
Subdivision Permit Issued
No
Pre-emptive Right to Spatial Planning
No
Renovation Obligation
Niet van toepassing/Non-applicable
In water sensetive area
Niet van toepassing/Non-applicable
Close
