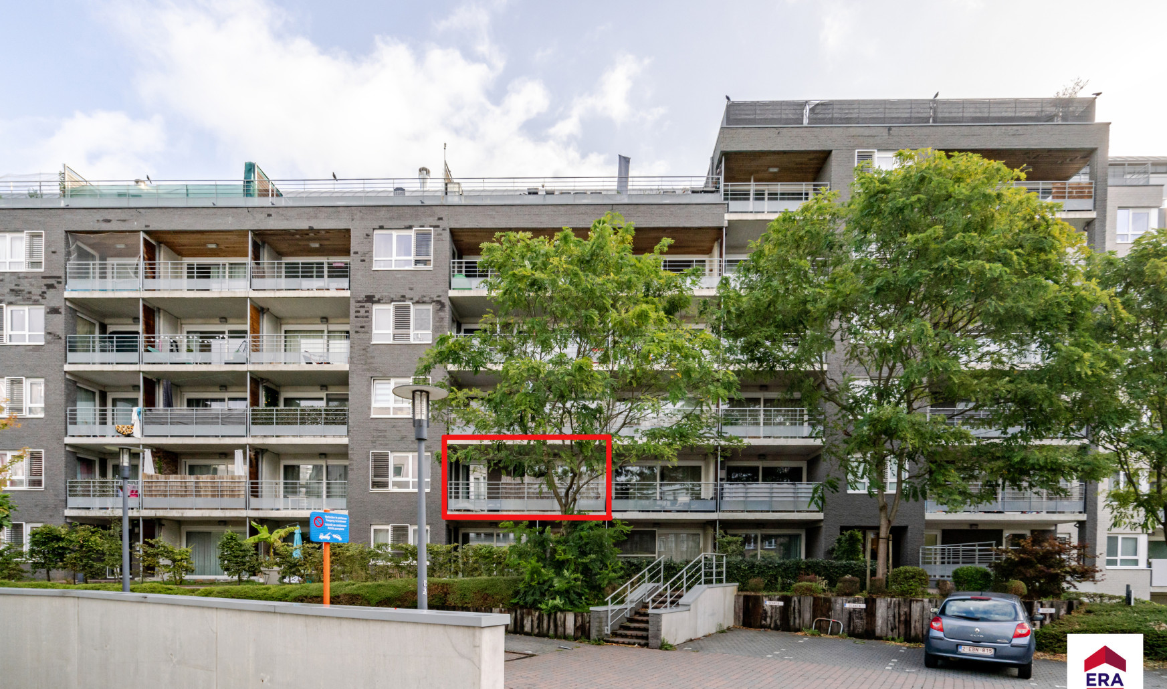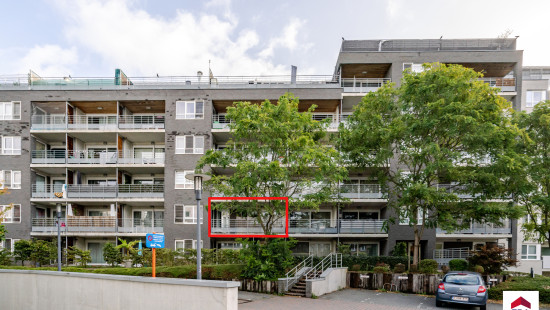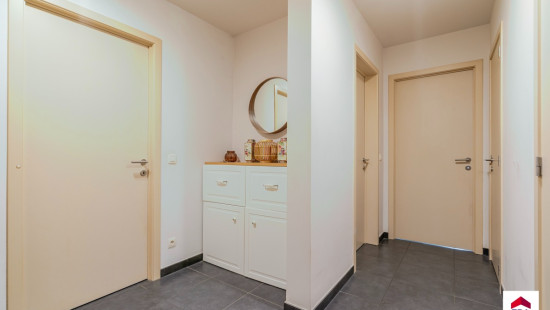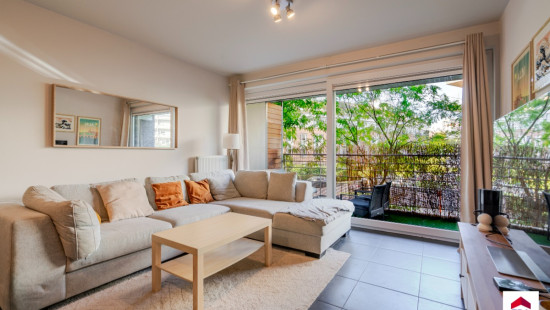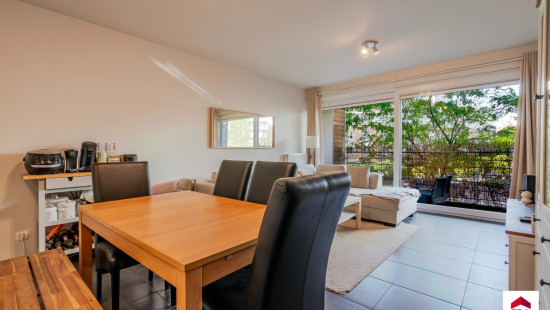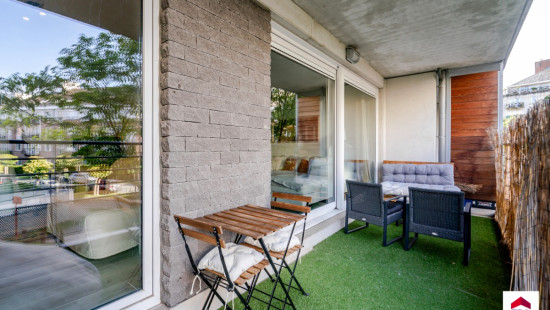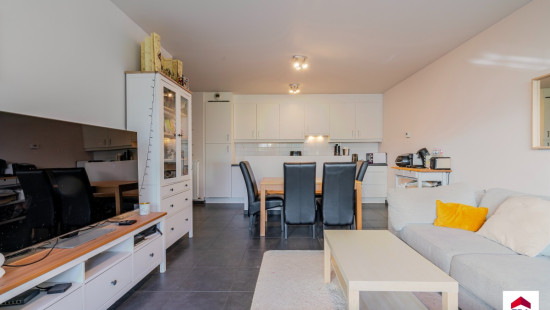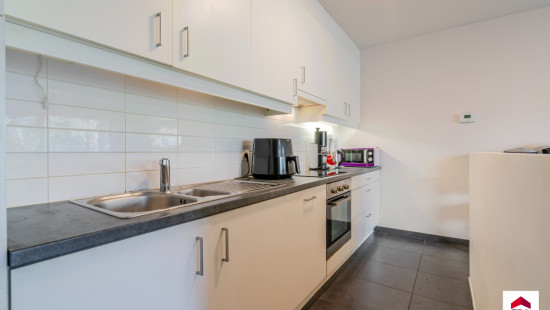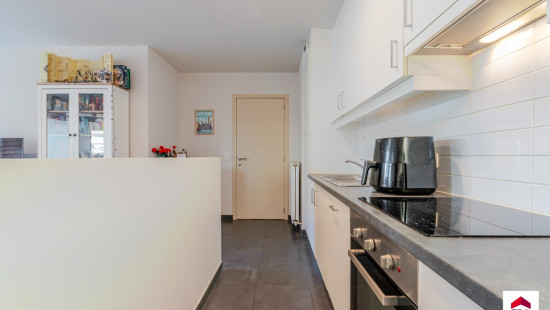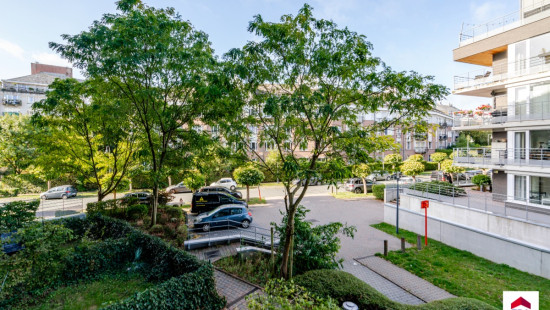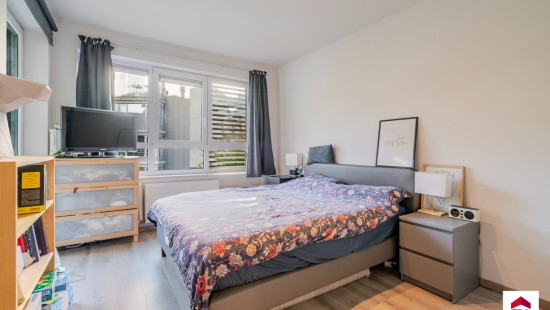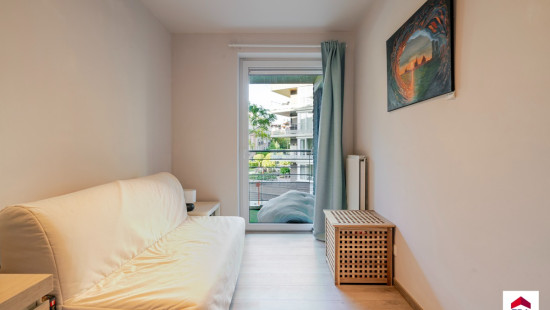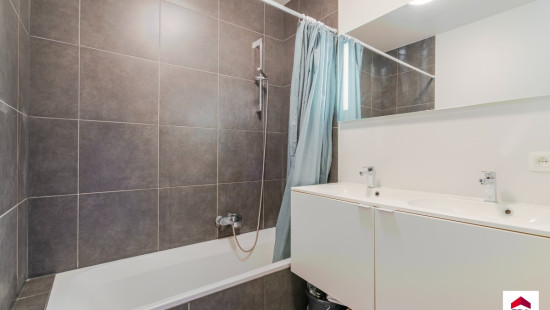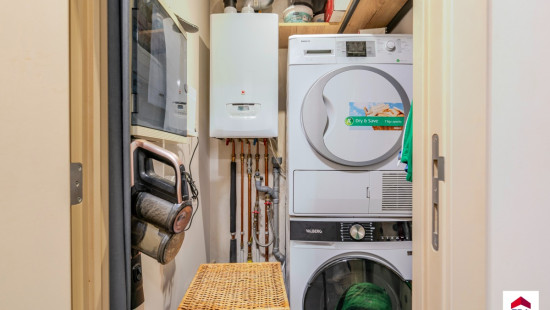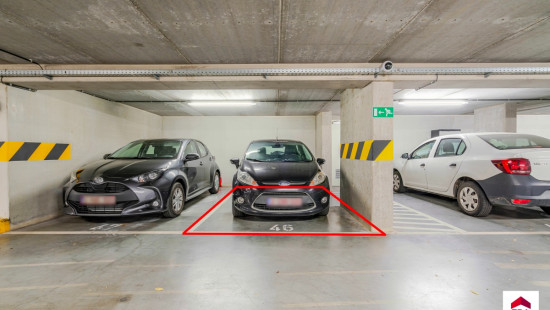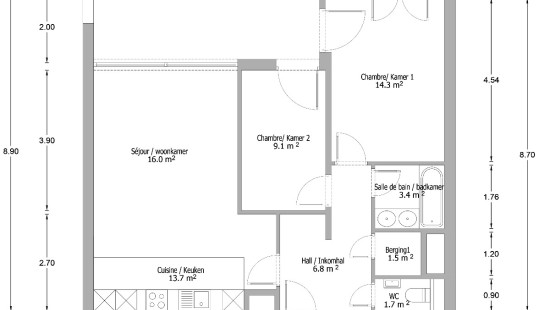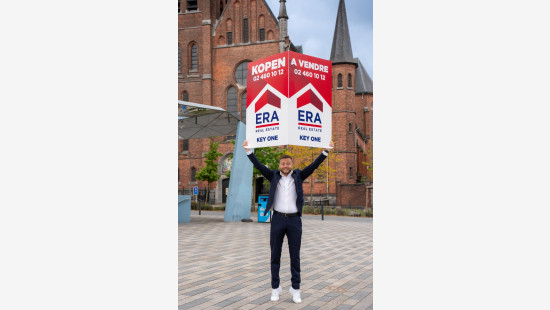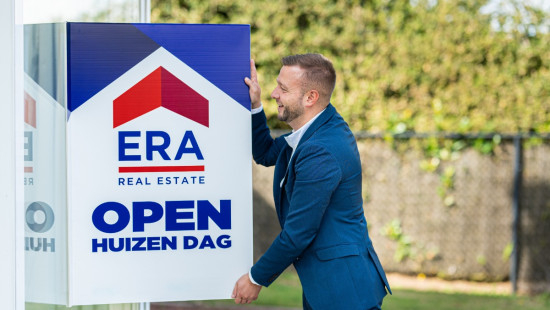
Flat, apartment
2 facades / enclosed building
2 bedrooms
1 bathroom(s)
80 m² habitable sp.
80 m² ground sp.
Property code: 1407363
Description of the property
Specifications
Characteristics
General
Habitable area (m²)
80.00m²
Soil area (m²)
80.00m²
Surface type
Net
Surroundings
City outskirts
Commercial district
Green surroundings
Close to public transport
Administrative centre
Access roads
Hospital nearby
Taxable income
€1232,00
Comfort guarantee
Basic
Heating
Heating type
Individual heating
Heating elements
Radiators with thermostatic valve
Central heating boiler, furnace
Heating material
Gas
Miscellaneous
Joinery
Double glazing
Isolation
Roof
Glazing
Detailed information on request
See energy performance certificate
Warm water
Flow-through system on central heating
Building
Year built
2014
Floor
1
Miscellaneous
Security door
Intercom
Construction method: Concrete construction
Lift present
Yes
Details
Bedroom
Bedroom
Bathroom
Garage
Laundry area
Toilet
Entrance hall
Living room, lounge
Kitchen
Terrace
Technical and legal info
General
Protected heritage
No
Recorded inventory of immovable heritage
No
Energy & electricity
Electrical inspection
Inspection report - compliant
Utilities
Gas
Electricity
Sewer system connection
Cable distribution
City water
Telephone
Internet
Energy performance certificate
Yes
Energy label
B
Certificate number
494446-N-3-13-1-2
Calculated specific energy consumption
87
Planning information
Urban Planning Obligation
Yes
In Inventory of Unexploited Business Premises
No
Subject of a Redesignation Plan
No
Subdivision Permit Issued
No
Pre-emptive Right to Spatial Planning
No
Renovation Obligation
Niet van toepassing/Non-applicable
In water sensetive area
Niet van toepassing/Non-applicable
Close

