
JETTE : Apartment ideally located
Sold
No video provider was found to handle the given URL.
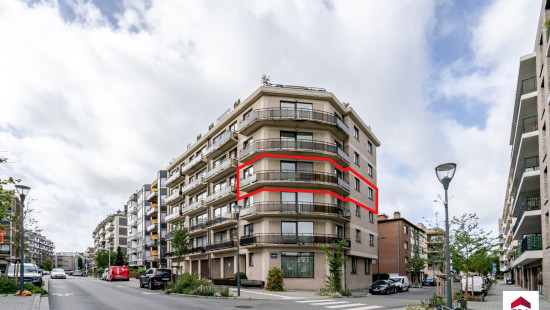
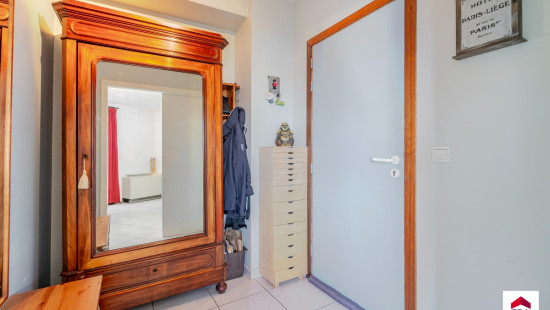
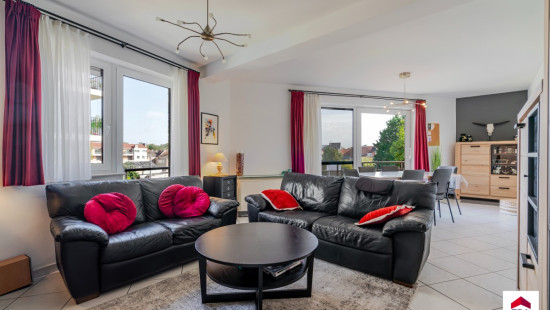
Show +18 photo(s)
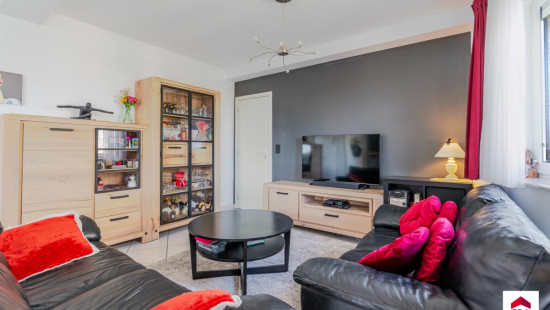
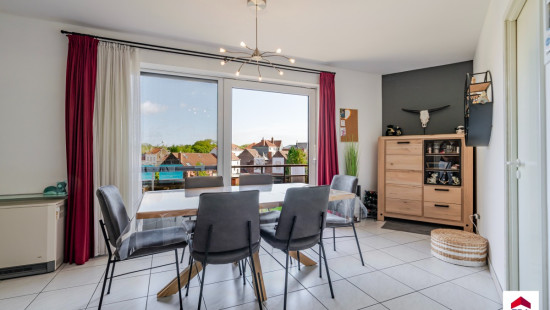
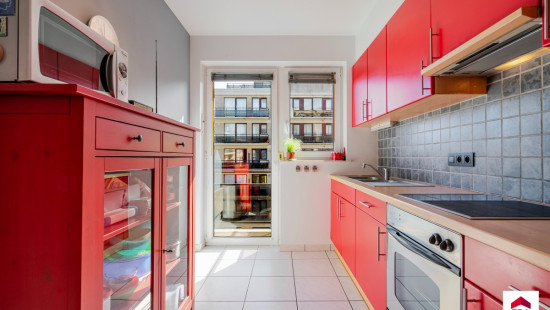
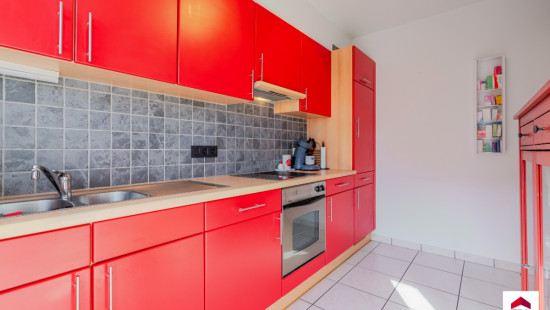
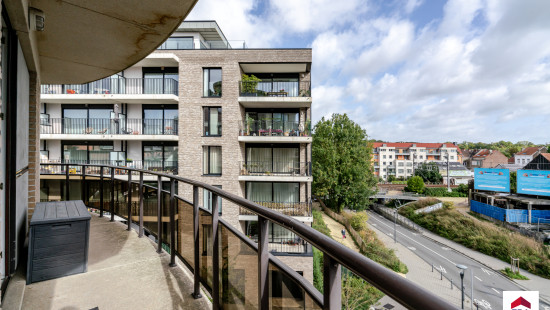
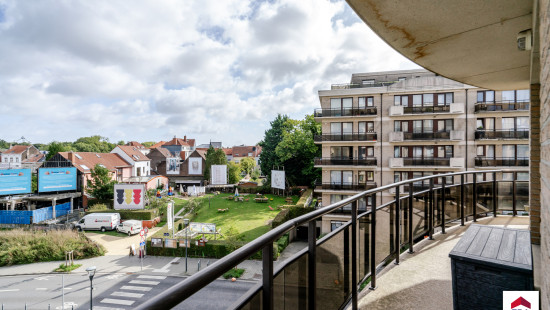
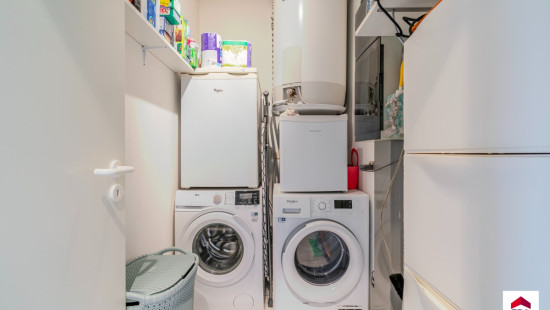
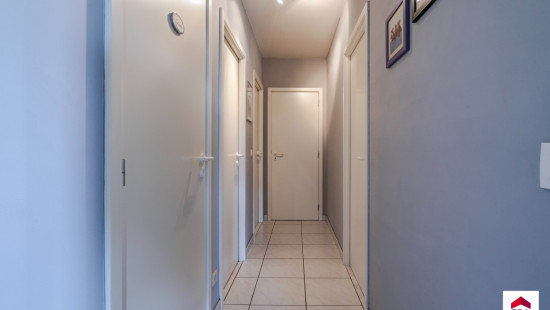
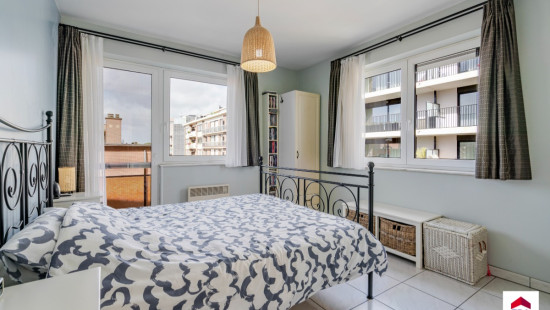
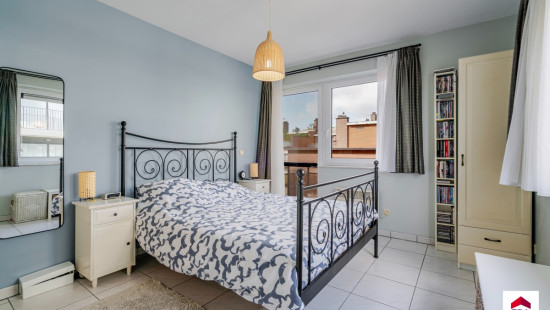
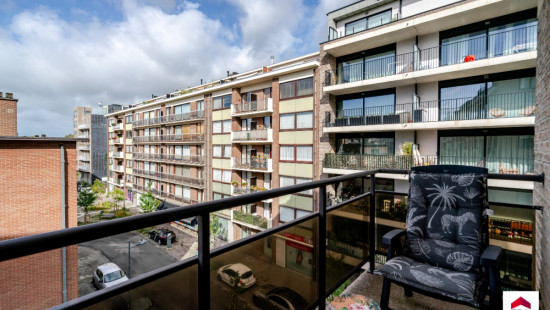
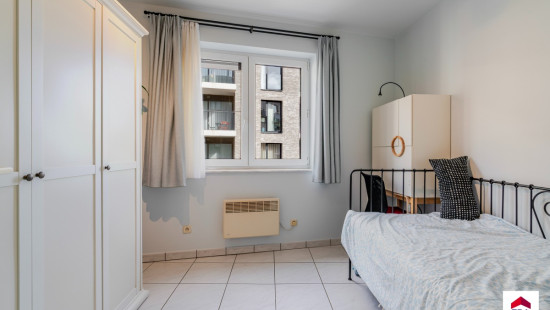
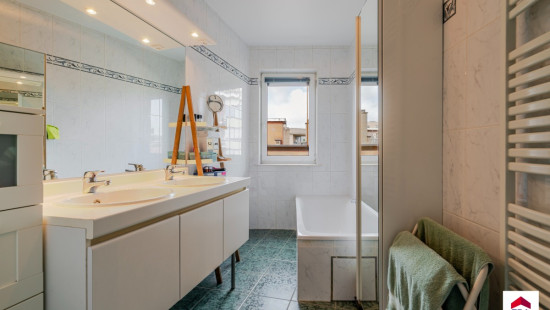
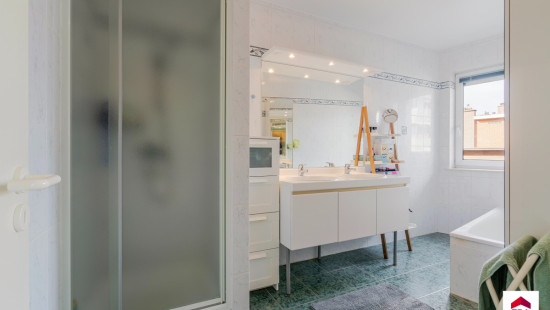
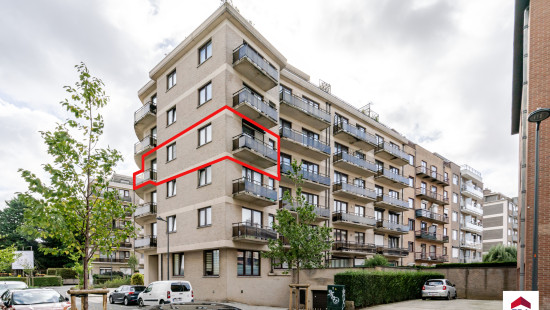
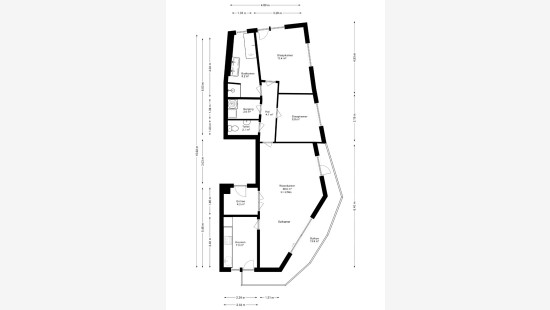
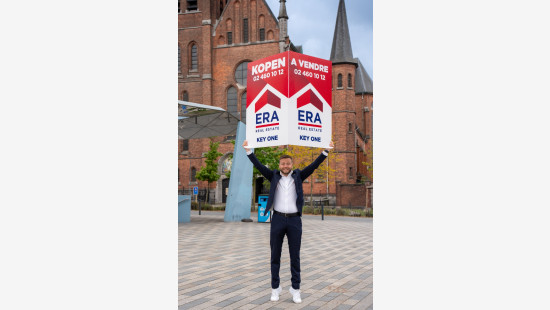
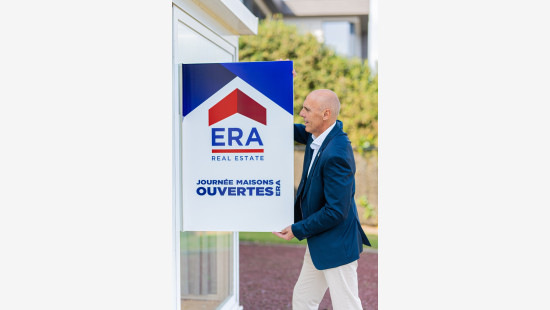
Flat, apartment
Semi-detached
2 bedrooms
1 bathroom(s)
105 m² habitable sp.
105 m² ground sp.
Property code: 1407005
Description of the property
Specifications
Characteristics
General
Habitable area (m²)
105.00m²
Soil area (m²)
105.00m²
Surface type
Brut
Surroundings
Centre
City outskirts
Busy location
Green surroundings
Park
Near school
Close to public transport
Near park
Administrative centre
Near railway station
Access roads
Hospital nearby
Taxable income
€1370,00
Heating
Heating type
Individual heating
Heating elements
Accumulation
Radiators
Heating material
Electricity
Miscellaneous
Joinery
PVC
Double glazing
Isolation
Glazing
Detailed information on request
Wall
See energy performance certificate
Warm water
Electric boiler
Separate water heater, boiler
Building
Year built
2001
Floor
3
Amount of floors
6
Miscellaneous
Security door
Roller shutters
Intercom
Videophone
Construction method: Concrete construction
Lift present
Yes
Details
Bedroom
Bedroom
Terrace
Bathroom
Laundry area
Toilet
Kitchen
Entrance hall
Night hall
Living room, lounge
Terrace
Technical and legal info
General
Protected heritage
No
Recorded inventory of immovable heritage
No
Energy & electricity
Electrical inspection
Inspection report - non-compliant
Utilities
Electricity
Sewer system connection
Cable distribution
City water
Telephone
Internet
Energy performance certificate
Yes
Energy label
F
Certificate number
20250915-0000727406-01-3
Calculated specific energy consumption
296
Planning information
Urban Planning Obligation
Yes
In Inventory of Unexploited Business Premises
No
Subject of a Redesignation Plan
No
Subdivision Permit Issued
No
Pre-emptive Right to Spatial Planning
No
Renovation Obligation
Niet van toepassing/Non-applicable
In water sensetive area
Niet van toepassing/Non-applicable

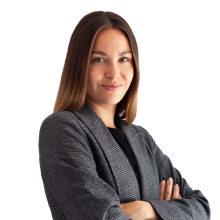
Close