
CHARMING 2-BEDROOM APARTMENT FOR SALE - JAMBES
€ 225 000
Play video
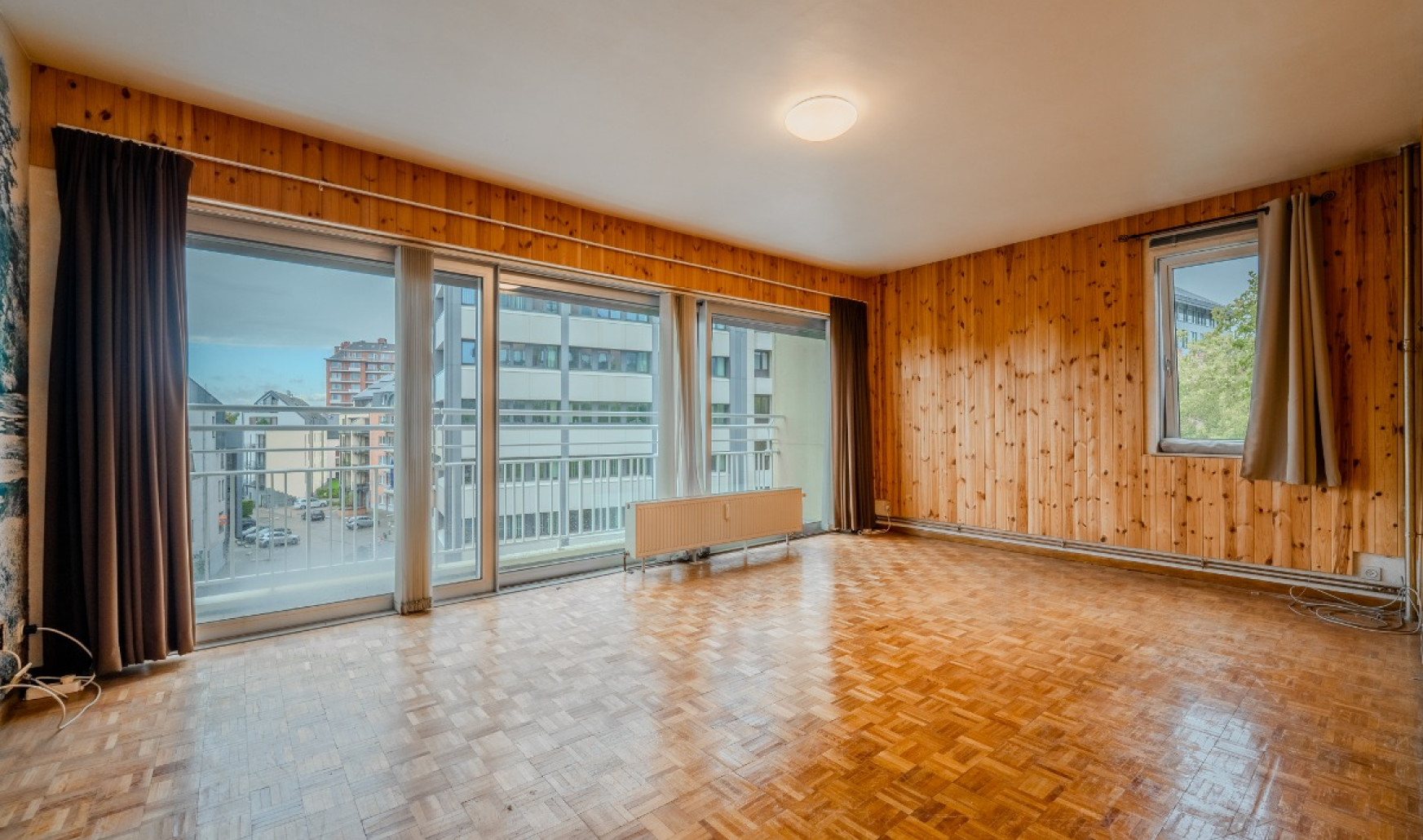
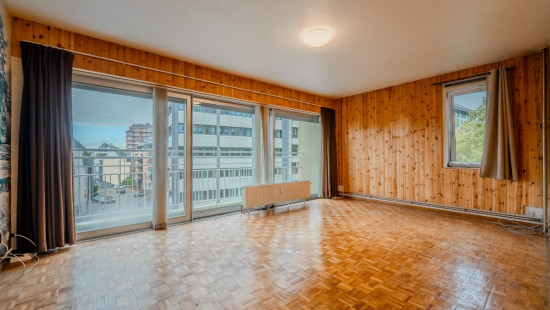
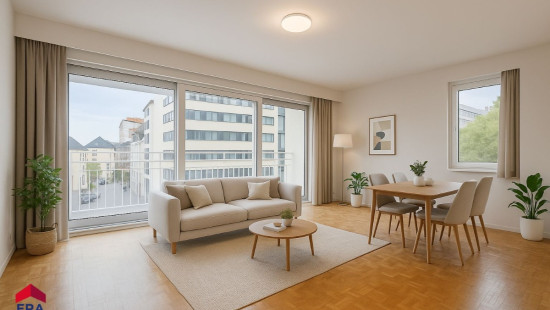
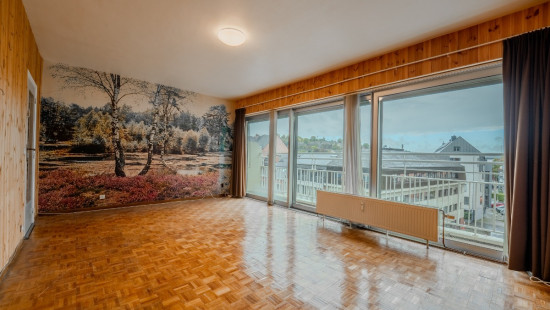
Show +14 photo(s)
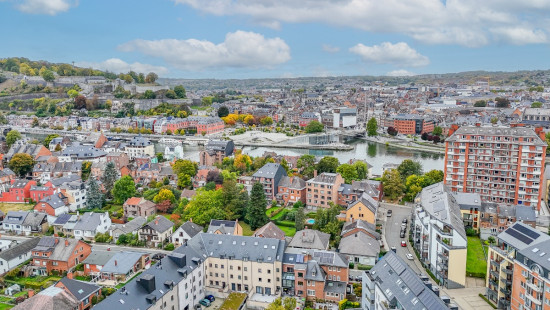
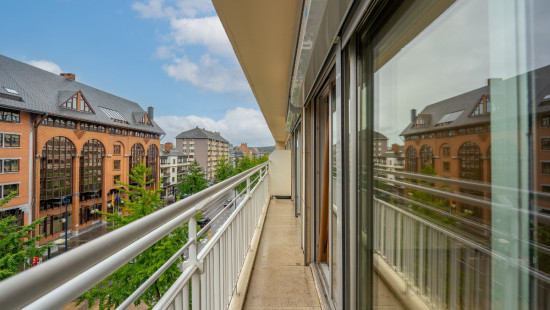
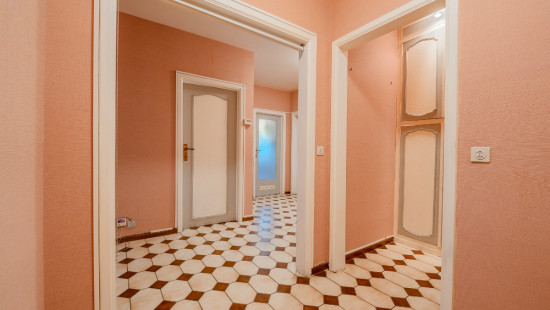
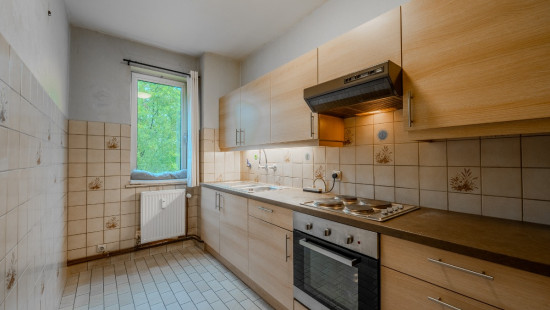
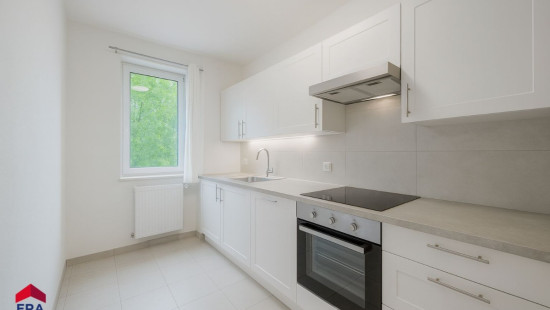
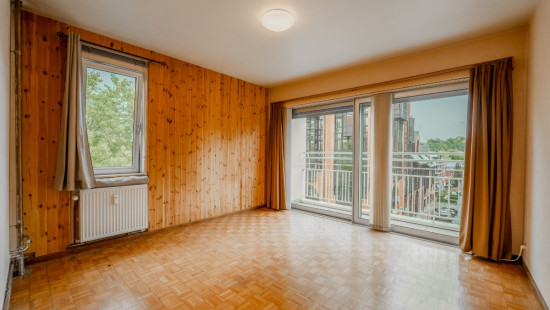
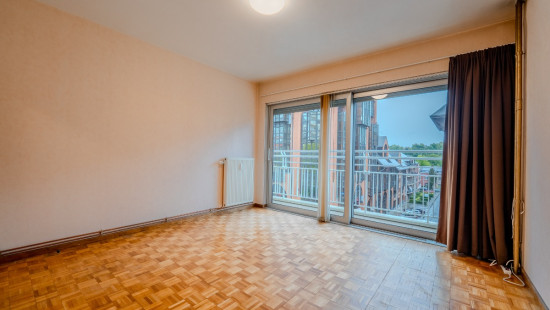
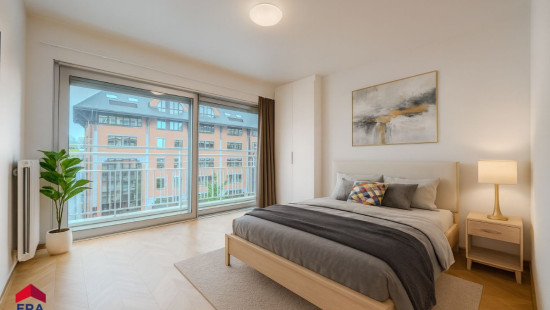
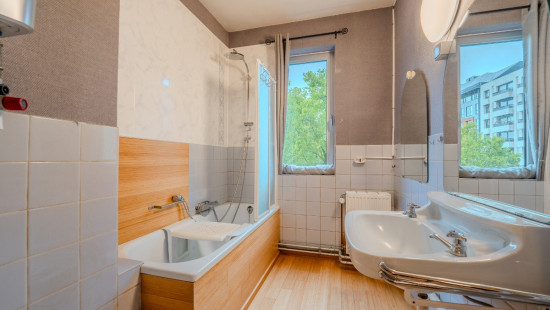
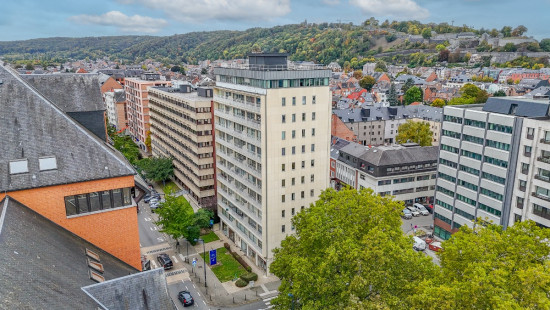
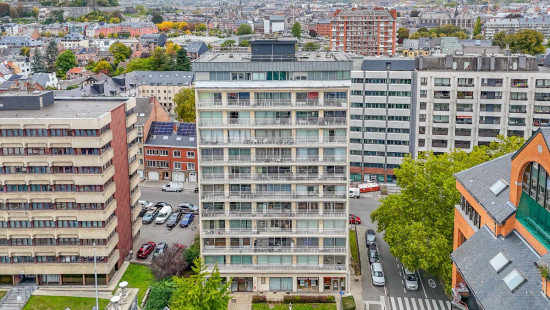
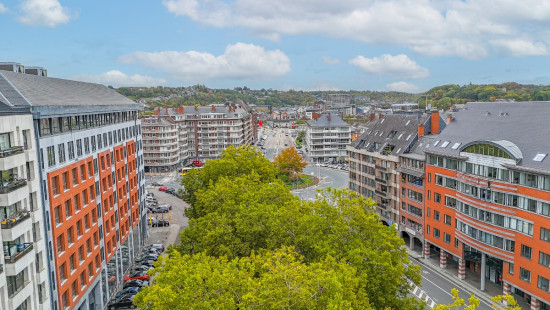
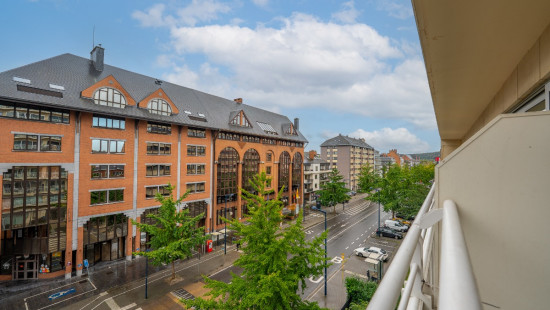
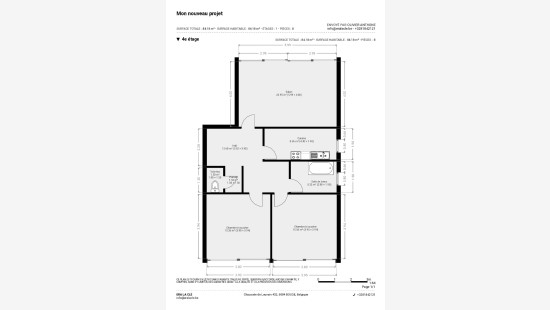
Flat, apartment
Detached / open construction
2 bedrooms
1 bathroom(s)
85 m² habitable sp.
C
Property code: 1416038
Description of the property
Specifications
Characteristics
General
Habitable area (m²)
85.00m²
Surface type
Net
Plot orientation
South-East
Orientation frontage
South-East
Surroundings
Town centre
Nightlife area
Commercial district
Rural
Near school
Close to public transport
Access roads
Taxable income
€1023,00
Comfort guarantee
Basic
Heating
Heating type
Collective heating / Communal heating
Heating elements
Radiators with thermostatic valve
Heating material
Gas
Fuel oil
Miscellaneous
Joinery
PVC
Double glazing
Isolation
Undetermined
Warm water
Electric boiler
Building
Year built
1965
Floor
4
Amount of floors
10
Miscellaneous
Security door
Intercom
Lift present
Yes
Details
Bedroom
Bedroom
Entrance hall
Kitchen
Bathroom
Toilet
Storage
Living room, lounge
Terrace
Technical and legal info
General
Protected heritage
No
Recorded inventory of immovable heritage
No
Energy & electricity
Electrical inspection
Inspection report - compliant
Utilities
Electricity
Sewer system connection
Cable distribution
City water
Telephone
Internet
Energy performance certificate
Yes
Energy label
C
E-level
C
Certificate number
20251007008666
Calculated specific energy consumption
224
Calculated total energy consumption
21944
Planning information
Urban Planning Obligation
No
In Inventory of Unexploited Business Premises
No
Subject of a Redesignation Plan
No
Subdivision Permit Issued
No
Pre-emptive Right to Spatial Planning
No
Flood Area
Property not located in a flood plain/area
Renovation Obligation
Niet van toepassing/Non-applicable
In water sensetive area
Niet van toepassing/Non-applicable
Close
