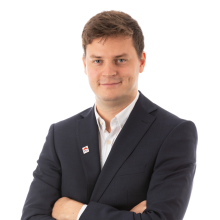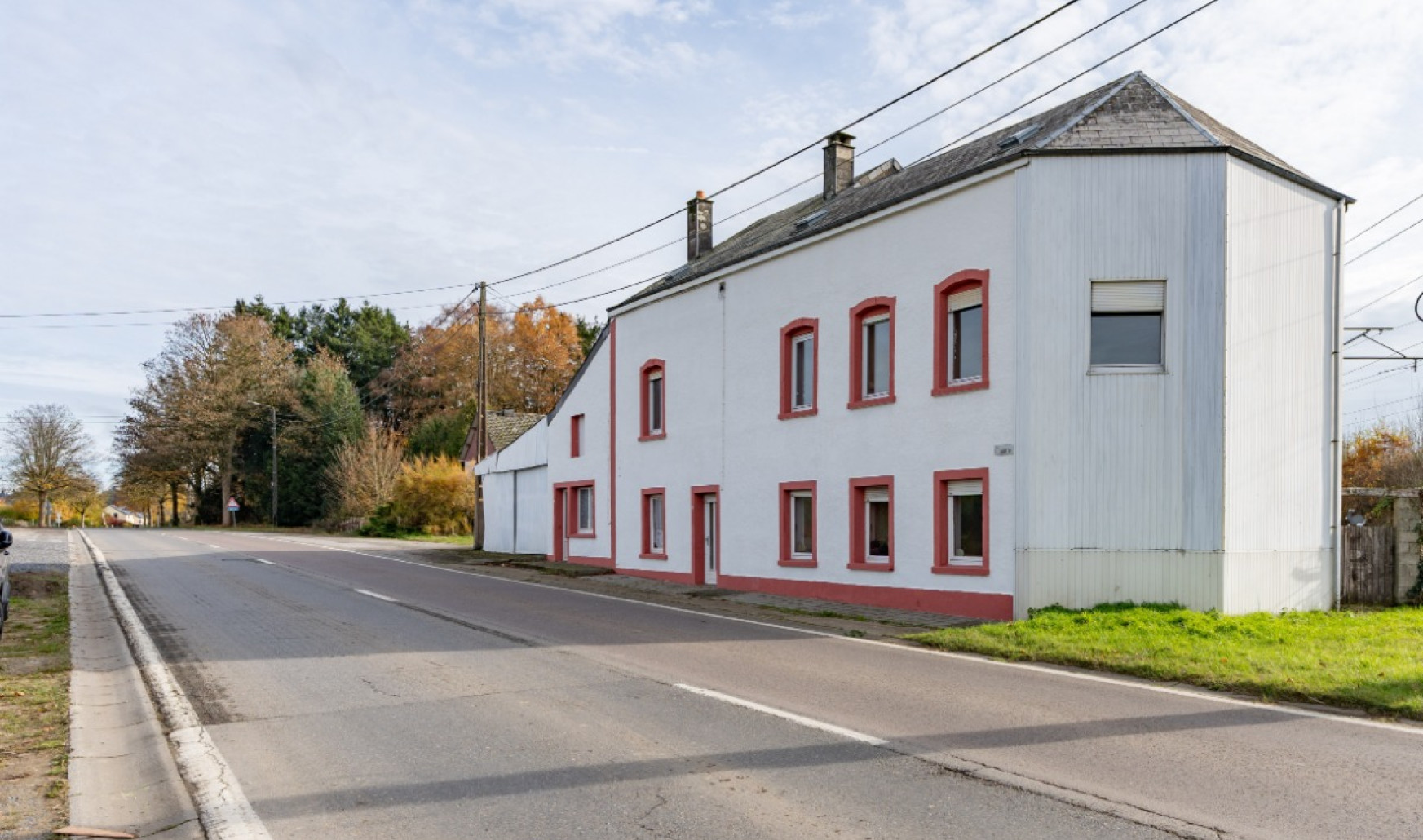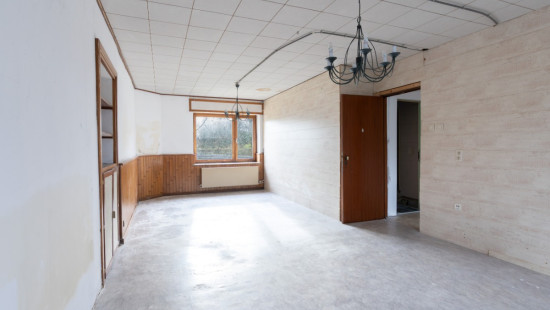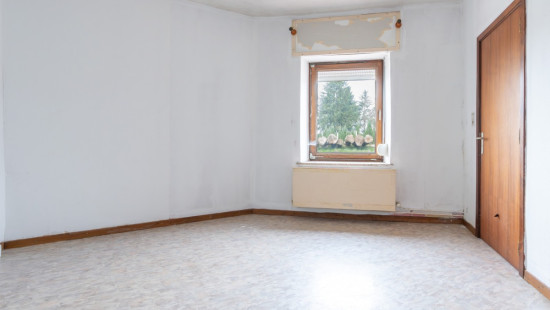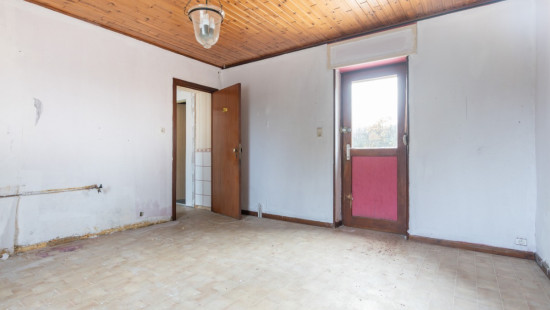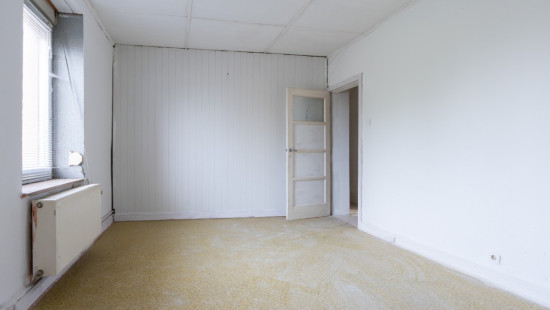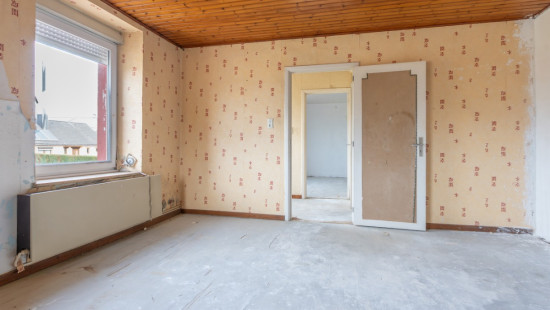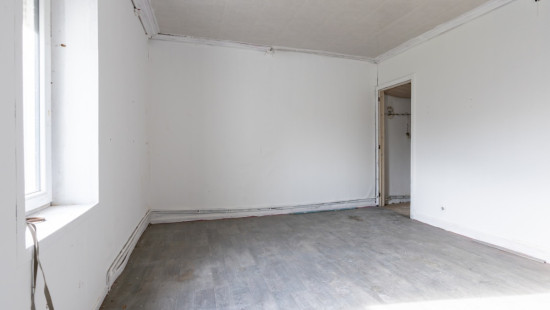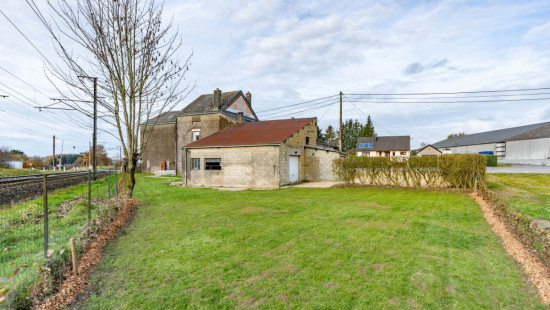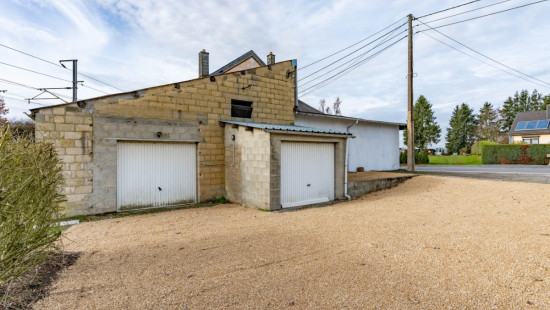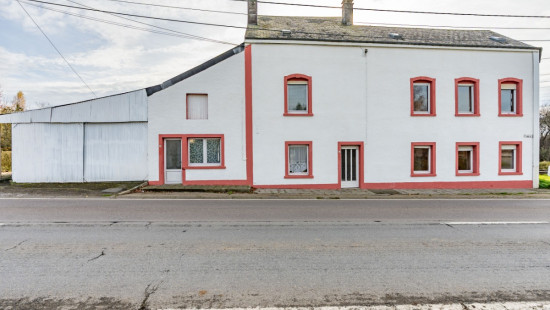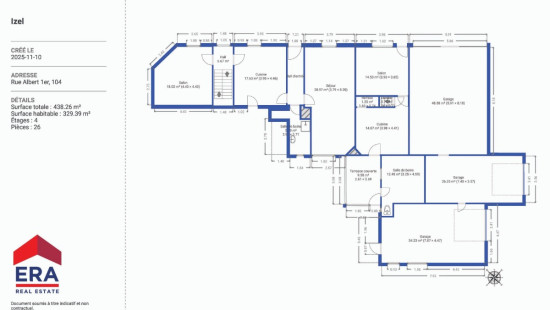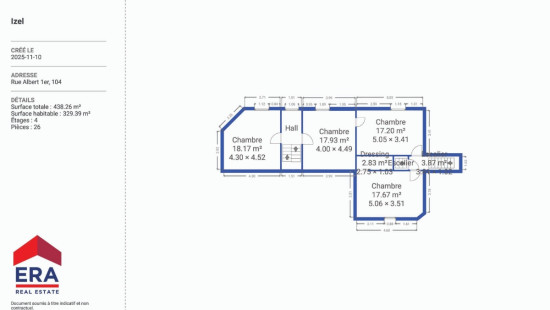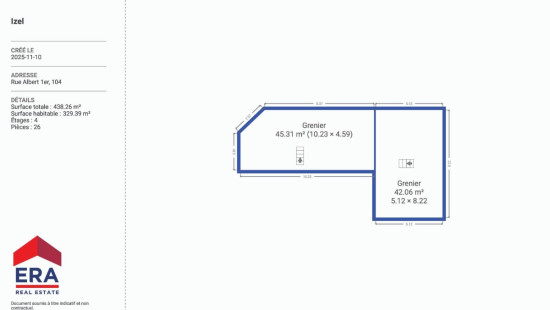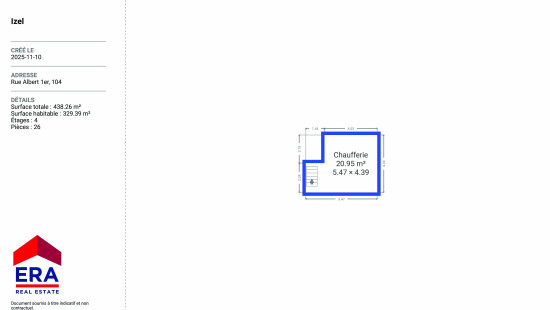
House
Detached / open construction
4 bedrooms
2 bathroom(s)
329 m² habitable sp.
745 m² ground sp.
G
Property code: 1428745
Description of the property
Specifications
Characteristics
General
Habitable area (m²)
329.39m²
Soil area (m²)
745.00m²
Built area (m²)
438.26m²
Width surface (m)
28.00m
Surface type
Brut
Plot orientation
South
Orientation frontage
North
Surroundings
Green surroundings
Rural
Close to public transport
Access roads
Taxable income
€751,00
Heating
Heating type
Central heating
Heating elements
Radiators
Central heating boiler, furnace
Heating material
Fuel oil
Miscellaneous
Joinery
PVC
Wood
Single glazing
Double glazing
Isolation
Undetermined
Warm water
Undetermined
Building
Year built
from 1900 to 1918
Lift present
No
Details
Bedroom
Bedroom
Bedroom
Dressing room, walk-in closet
Bedroom
Attic
Attic
Living room, lounge
Hall
Kitchen
Entrance hall
Living room, lounge
Bathroom
Living room, lounge
Kitchen
Garage
Garage
Bathroom
Terrace
Garage
Basement
Garden
Technical and legal info
General
Protected heritage
No
Recorded inventory of immovable heritage
No
Energy & electricity
Electrical inspection
Inspection report - non-compliant
Utilities
Electricity
Septic tank
City water
Energy performance certificate
Yes
Energy label
G
E-level
G
Certificate number
20240522006375
Calculated specific energy consumption
966
CO2 emission
240.00
Calculated total energy consumption
53909
Planning information
Urban Planning Permit
Property built before 1962
Urban Planning Obligation
Yes
In Inventory of Unexploited Business Premises
No
Subject of a Redesignation Plan
No
Summons
Geen rechterlijke herstelmaatregel of bestuurlijke maatregel opgelegd
Subdivision Permit Issued
No
Pre-emptive Right to Spatial Planning
No
Flood Area
Property not located in a flood plain/area
Renovation Obligation
Niet van toepassing/Non-applicable
In water sensetive area
Niet van toepassing/Non-applicable
Close
