
Woning + handelspand op 1080 m² in centrum Izegem
Starting from € 450 000
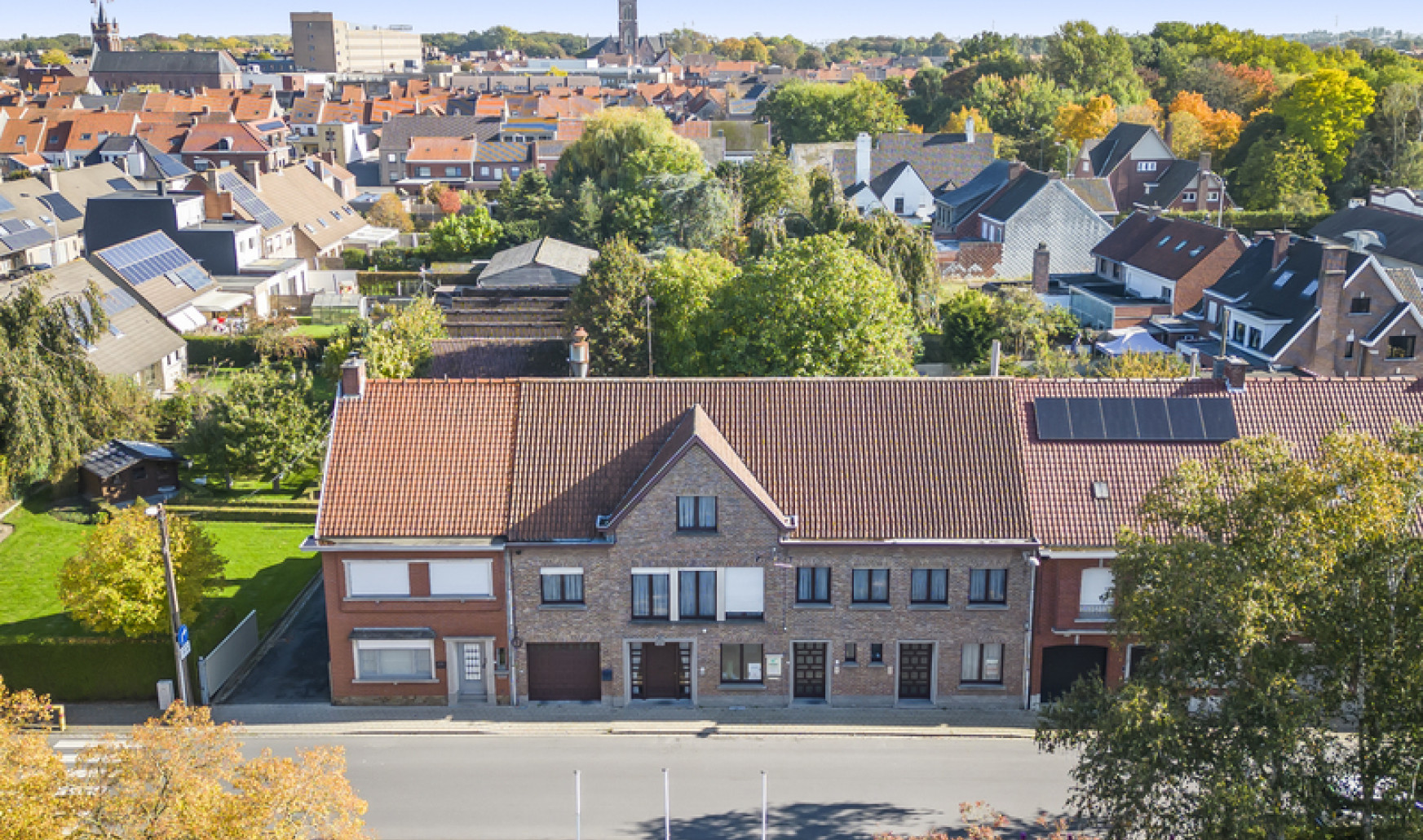
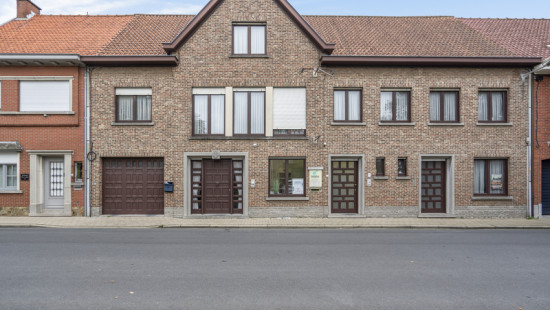
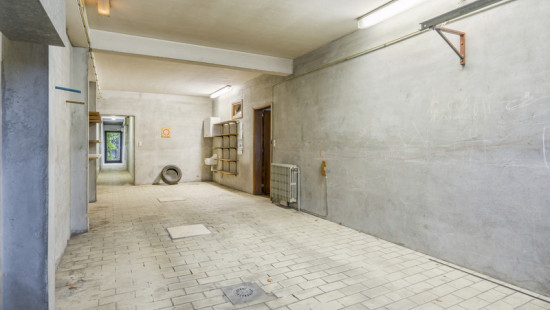
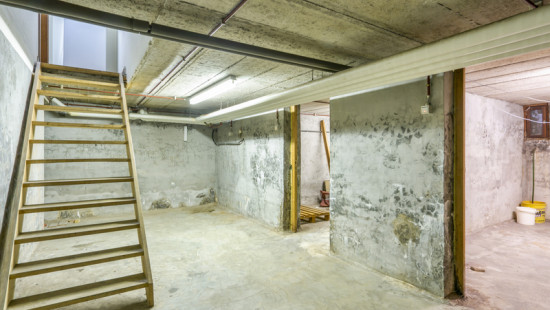
Show +22 photo(s)
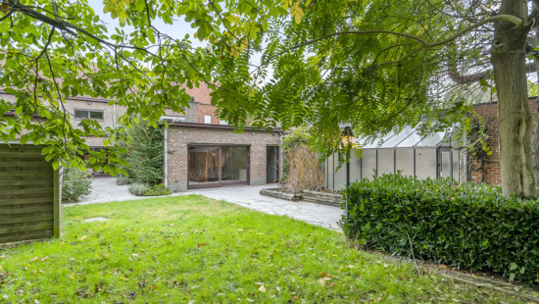
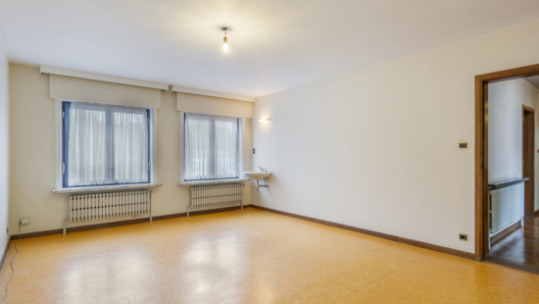
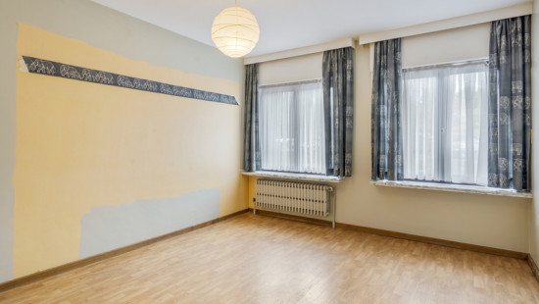
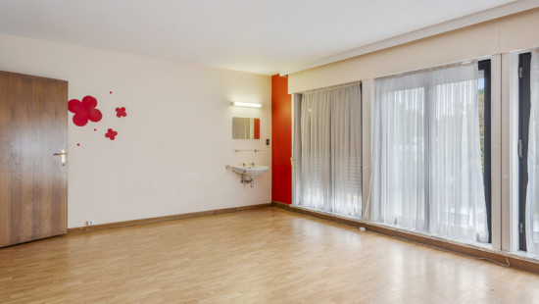
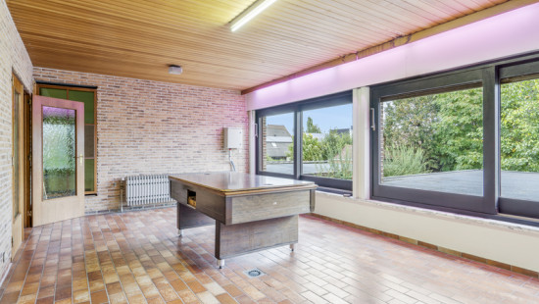
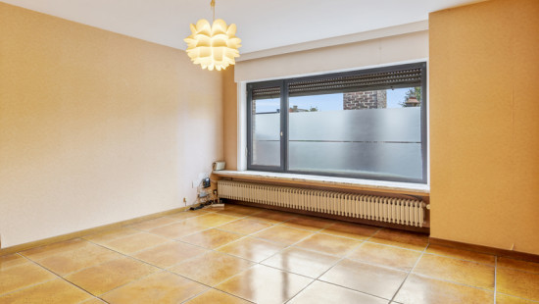
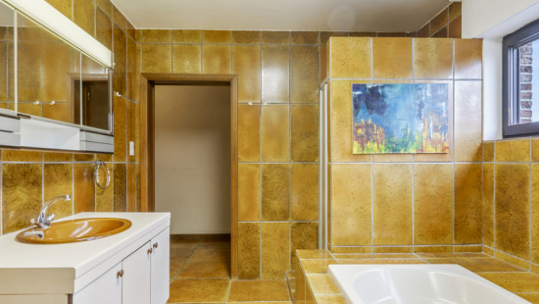
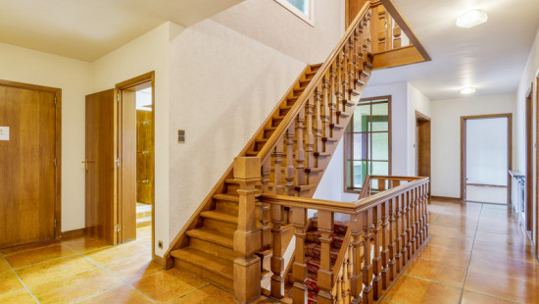
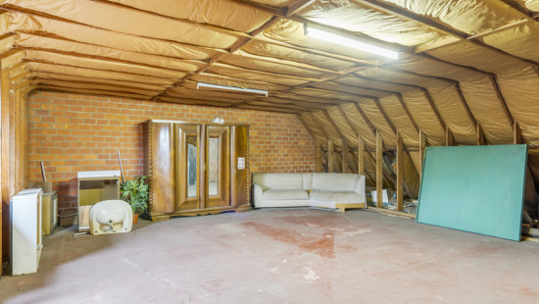
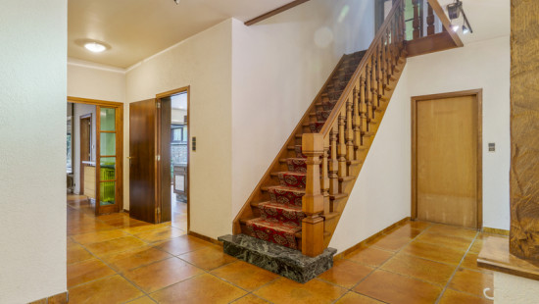
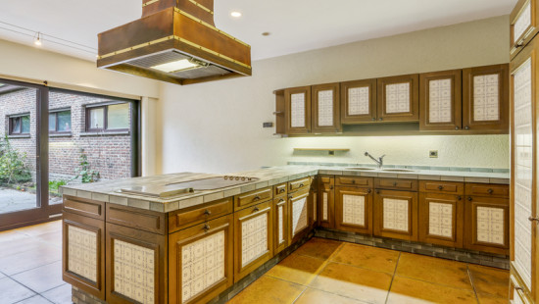
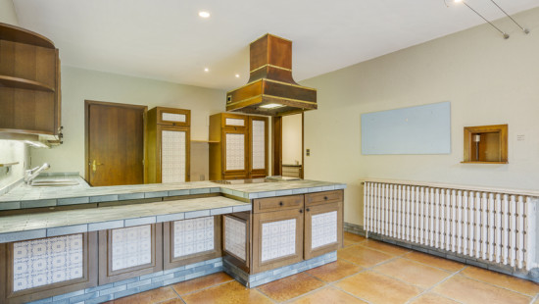
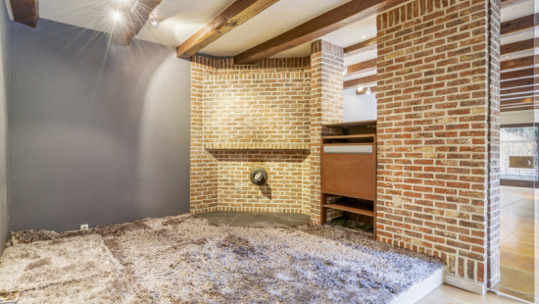
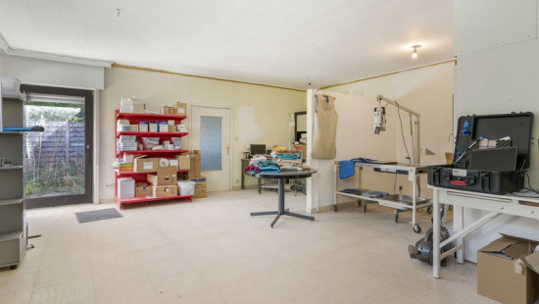
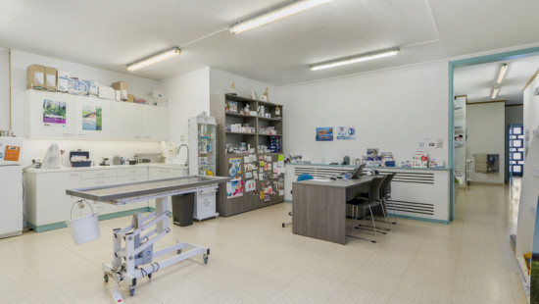
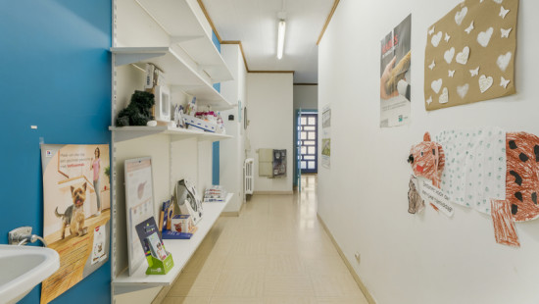
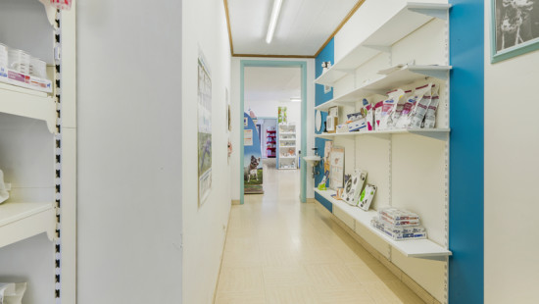
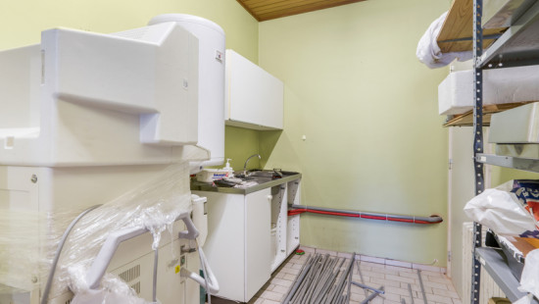
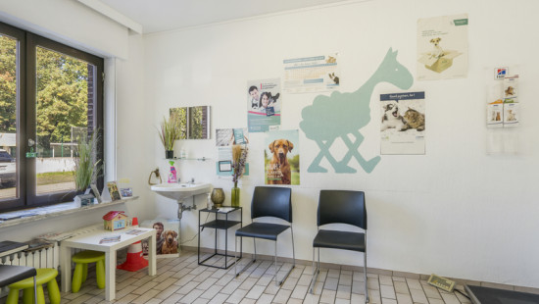
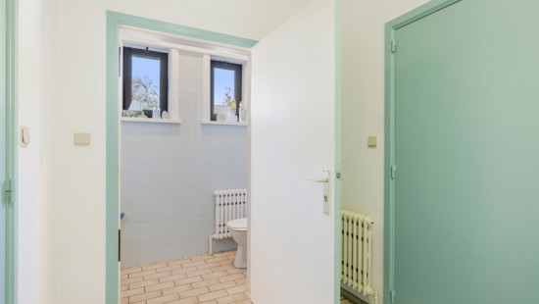
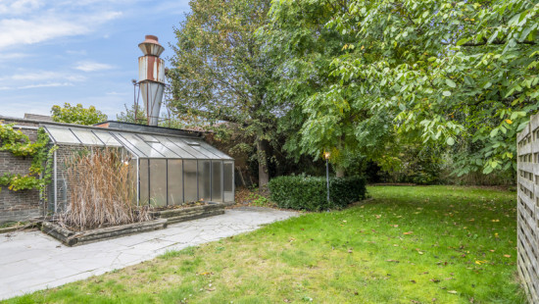
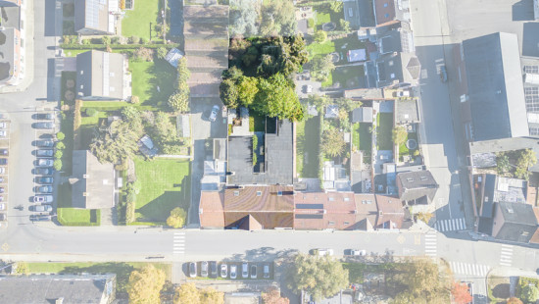
House
2 facades / enclosed building
6 bedrooms
1 bathroom(s)
731 m² habitable sp.
1,080 m² ground sp.
C
Property code: 1449482
Description of the property
Specifications
Characteristics
General
Habitable area (m²)
731.00m²
Soil area (m²)
1080.00m²
Built area (m²)
396.00m²
Width surface (m)
18.00m
Surface type
Brut
Plot orientation
East
Orientation frontage
West
Surroundings
Social environment
Near school
Close to public transport
Taxable income
€1450,00
Heating
Heating type
Central heating
Heating elements
Radiators
Heating material
Fuel oil
Miscellaneous
Joinery
Wood
Double glazing
Isolation
Roof
Cavity insulation
Glazing
Warm water
Electric boiler
Building
Year built
1979
Miscellaneous
Roller shutters
Lift present
No
Details
Entrance hall
Kitchen
Living room, lounge
Bedroom
Bedroom
Bedroom
Bedroom
Bedroom
Bathroom
Toilet
Toilet
Bedroom
Surgery, office
Basement
Garden
Garage
Technical and legal info
General
Protected heritage
No
Recorded inventory of immovable heritage
No
Energy & electricity
Utilities
Rainwater well
Natural gas present in the street
Sewer system connection
Cable distribution
City water
Telephone
Internet
Energy label
C
Calculated specific energy consumption
252
Planning information
Urban Planning Permit
Permit issued
Urban Planning Obligation
Yes
In Inventory of Unexploited Business Premises
No
Subject of a Redesignation Plan
No
Subdivision Permit Issued
No
Pre-emptive Right to Spatial Planning
No
Urban destination
Residential area
Flood Area
Property not located in a flood plain/area
P(arcel) Score
klasse D
G(building) Score
klasse D
Renovation Obligation
Niet van toepassing/Non-applicable
In water sensetive area
Niet van toepassing/Non-applicable


Close

