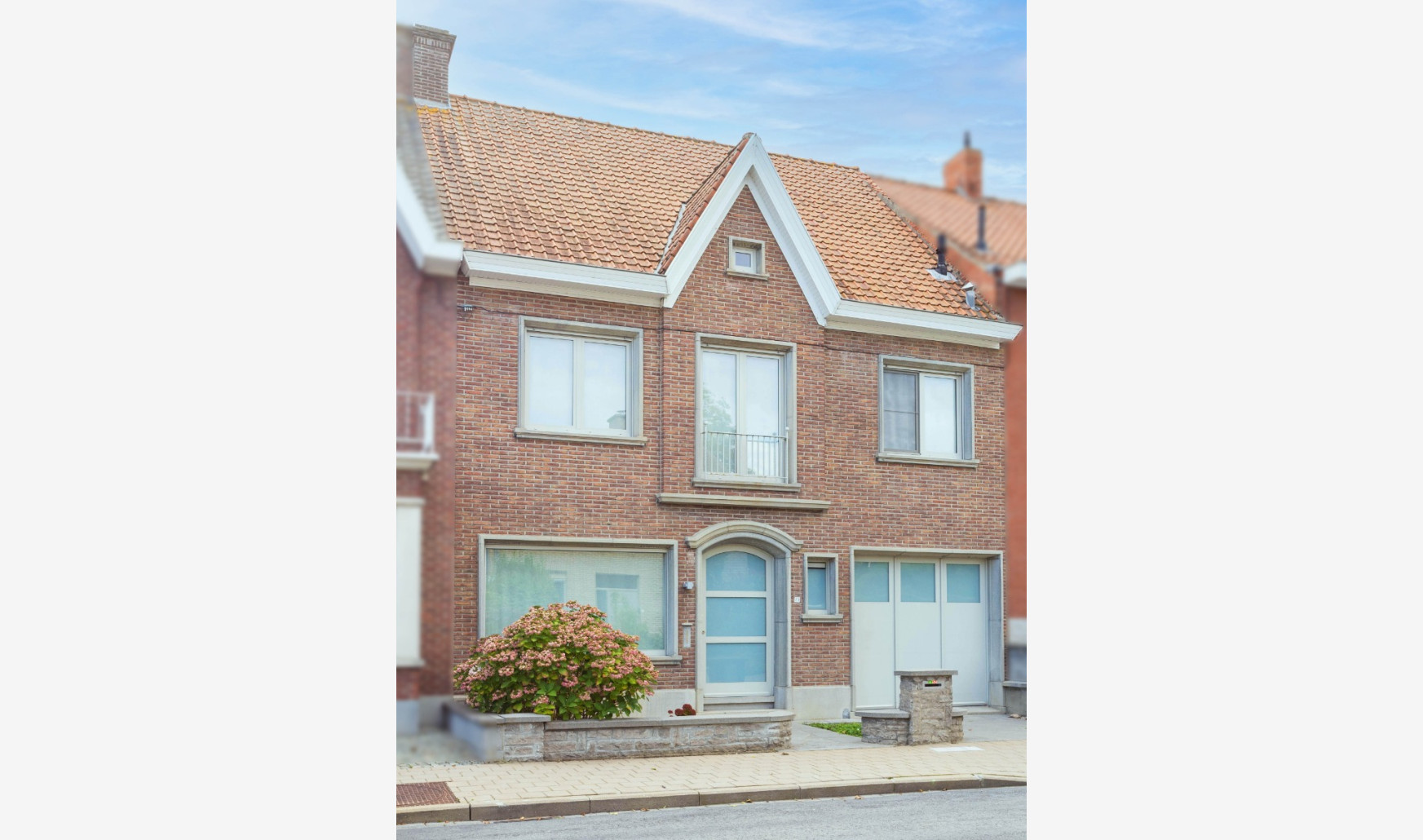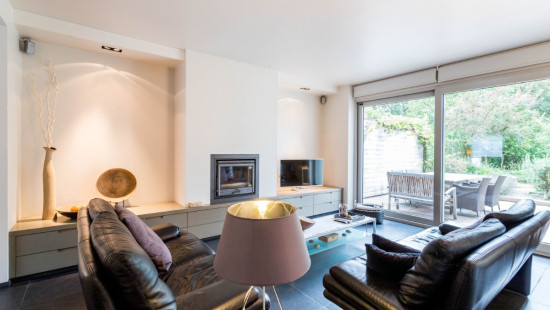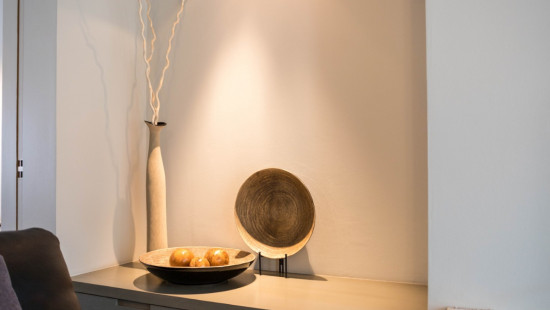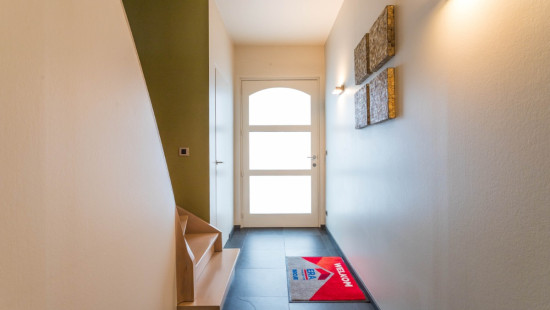
Luxuriously finished property in a prime location
Viewed 11 times in the last 7 days
House
2 facades / enclosed building
3 bedrooms (6 possible)
1 bathroom(s)
282 m² habitable sp.
331 m² ground sp.
B
Property code: 1181774
Description of the property
Specifications
Characteristics
General
Habitable area (m²)
282.00m²
Soil area (m²)
331.00m²
Built area (m²)
105.00m²
Width surface (m)
8.30m
Surface type
Bruto
Plot orientation
South
Orientation frontage
North
Surroundings
Green surroundings
Near school
Close to public transport
Near park
Entertainment area
Access roads
Taxable income
€742,00
Comfort guarantee
Basic
Heating
Heating type
Central heating
Heating elements
Built-in fireplace
Radiators with thermostatic valve
Underfloor heating
Heating material
Wood
Solar panels
Gas
Miscellaneous
Joinery
Aluminium
Wood
Double glazing
Isolation
Roof
Floor slab
Glazing
Wall
Cavity wall
Warm water
Solar boiler
Building
Year built
1959
Miscellaneous
Manual roller shutters
Electric roller shutters
Lift present
No
Solar panels
Solar panels
Solar panels present - Included in the price
Details
Entrance hall
Toilet
Living room, lounge
Kitchen
Office
Night hall
Bedroom
Bedroom
Bedroom
Bathroom
Storage
Attic
Basement
Terrace
Garage
Parking space
Technical and legal info
General
Protected heritage
No
Recorded inventory of immovable heritage
No
Energy & electricity
Utilities
Gas
Electricity
Rainwater well
Natural gas present in the street
Sewer system connection
City water
Telephone
Electricity modern
Internet
Separate sewage system
Energy label
B
Certificate number
20230920-0002994483-RES-1
Calculated specific energy consumption
104
Planning information
Urban Planning Permit
No permit issued
Urban Planning Obligation
No
In Inventory of Unexploited Business Premises
No
Subject of a Redesignation Plan
No
Subdivision Permit Issued
No
Pre-emptive Right to Spatial Planning
No
Flood Area
Property not located in a flood plain/area
P(arcel) Score
klasse A
G(building) Score
klasse A
Renovation Obligation
Niet van toepassing/Non-applicable
ERA BECUE
Sabine Delaere
ERA BOSSUYT
Jerome Bossuyt
Close
Sold



