
Renovated 3-bedroom house in Ivoz-Ramet
Starting from € 339 000
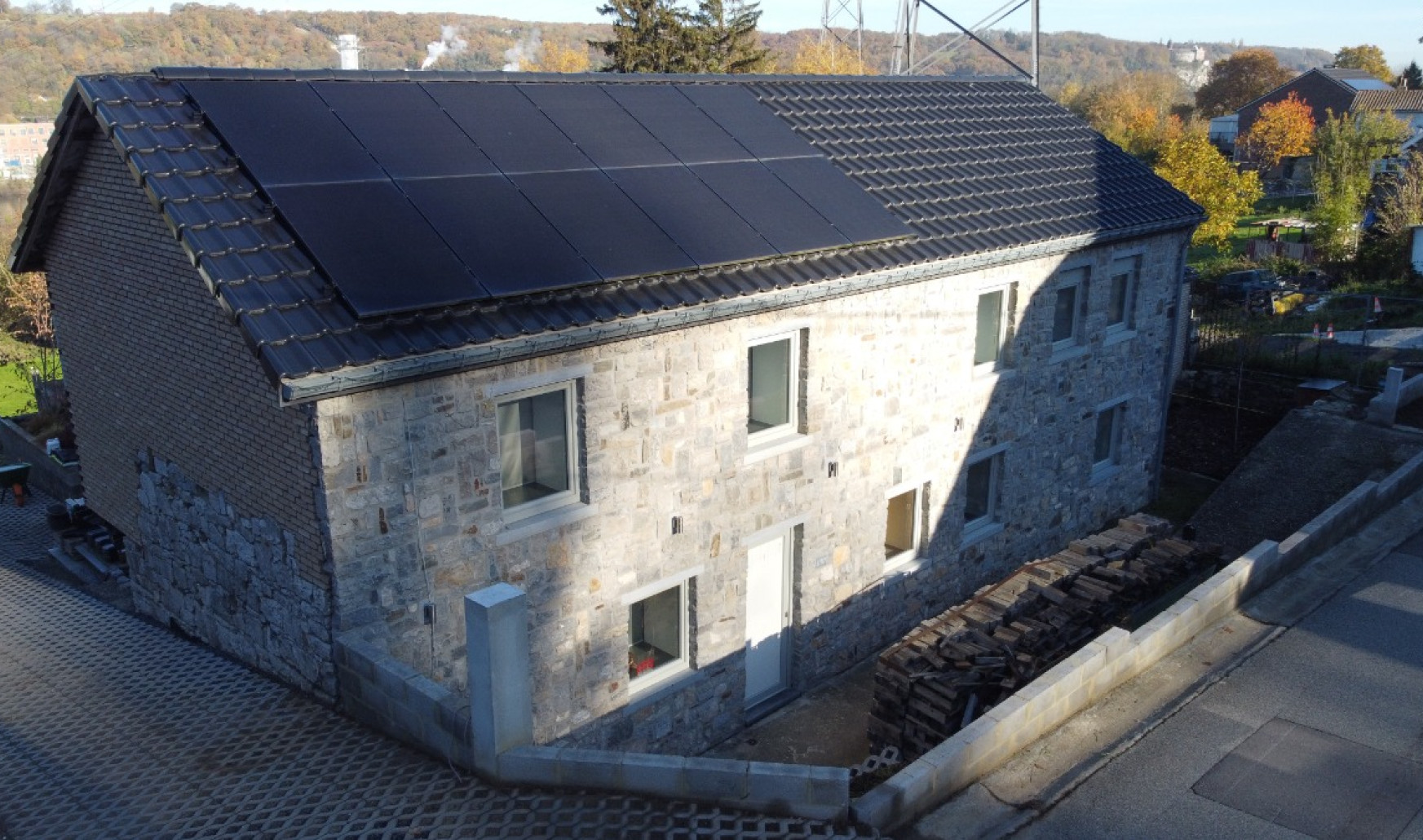
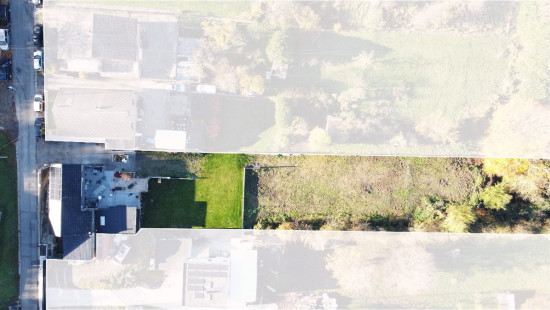
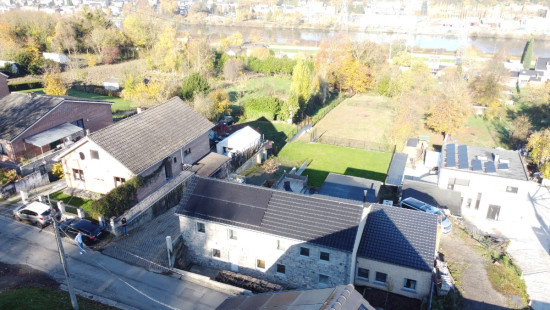
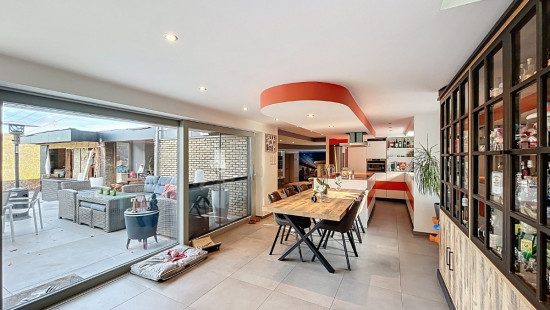
Show +23 photo(s)
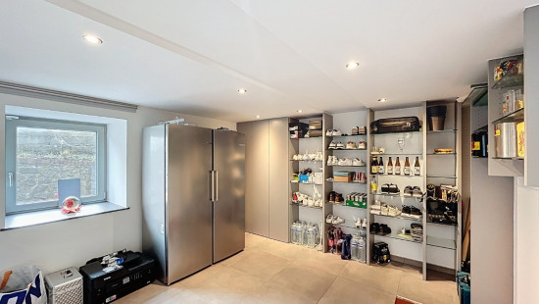
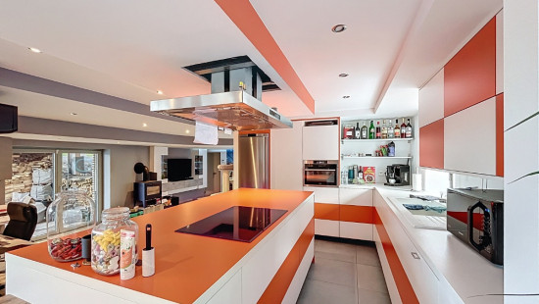
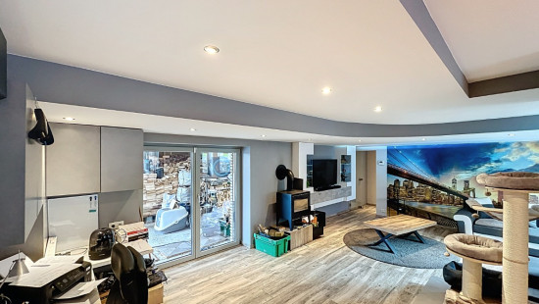
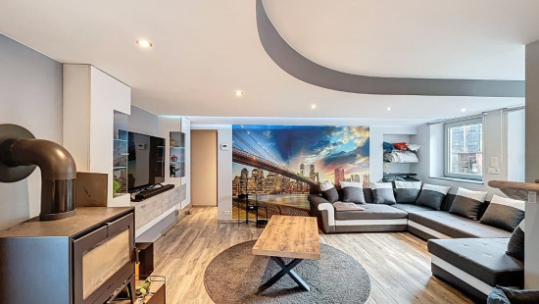
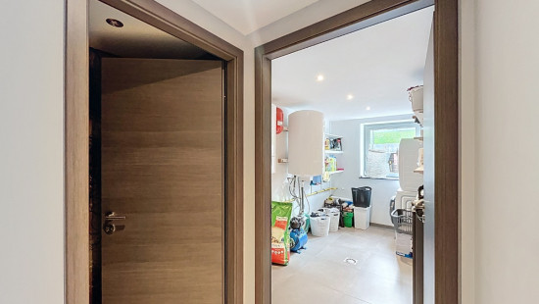
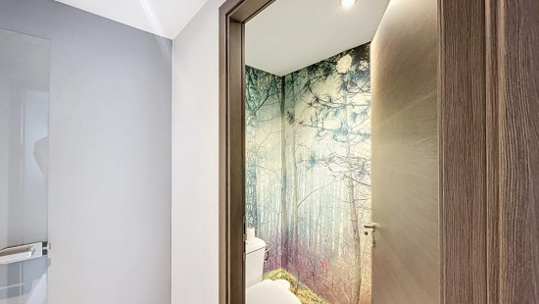
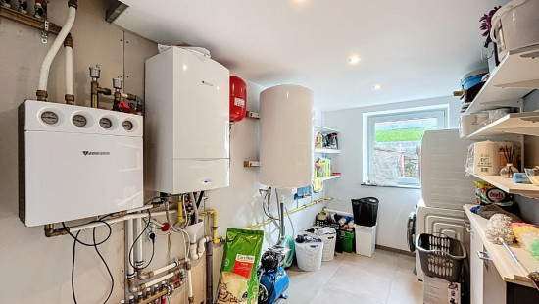
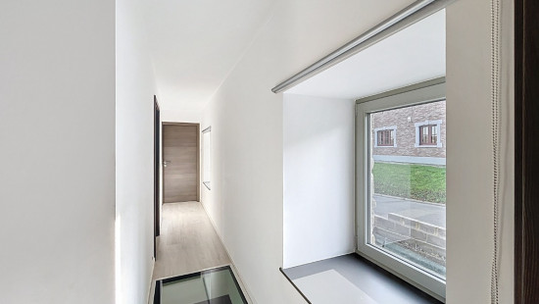
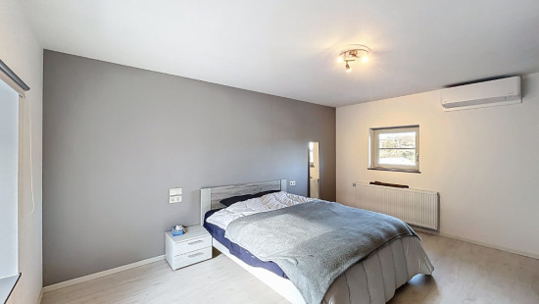
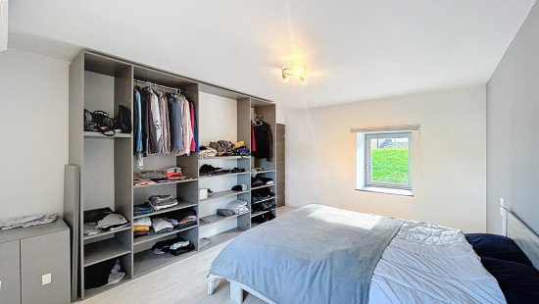
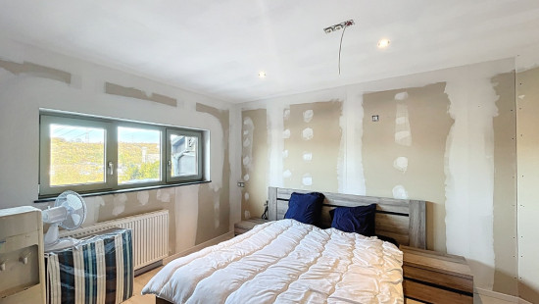
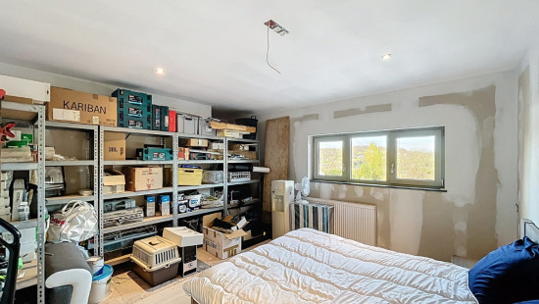
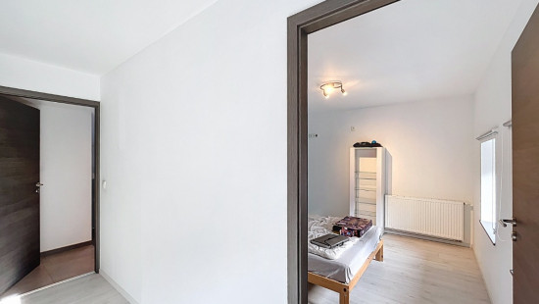
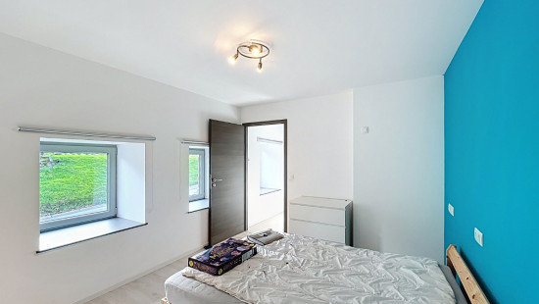
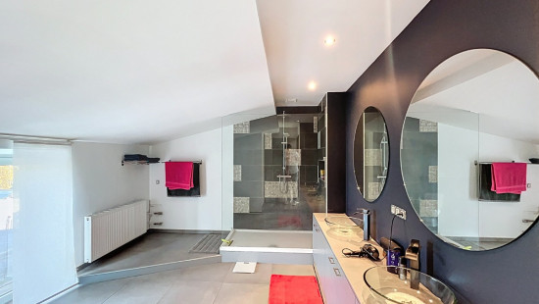
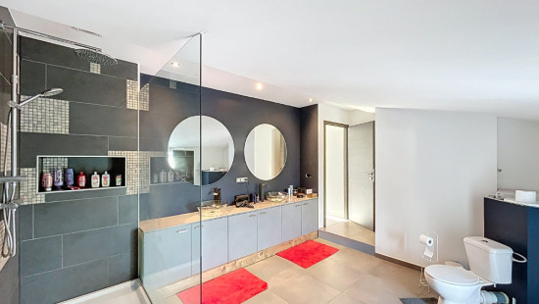
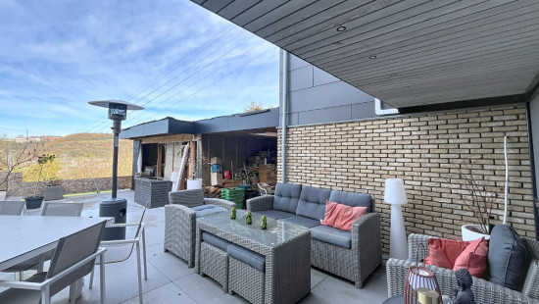
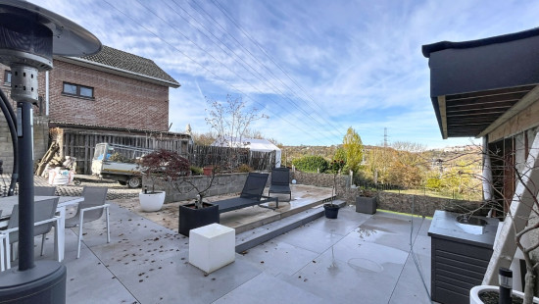
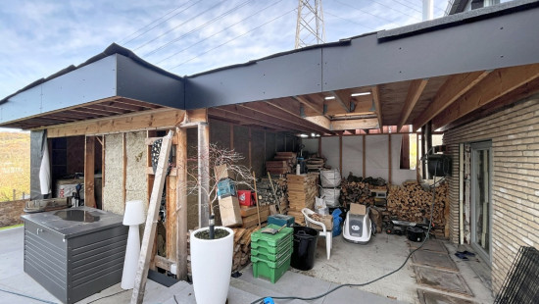
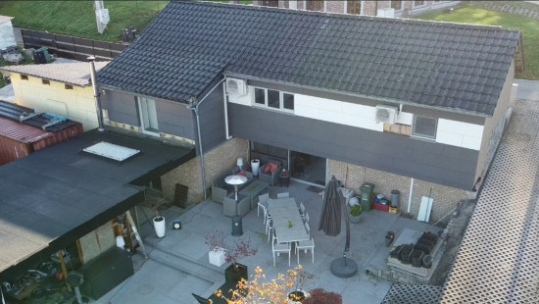
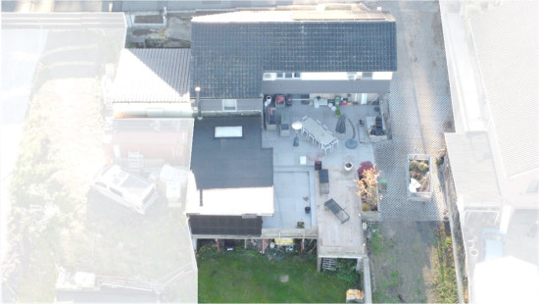
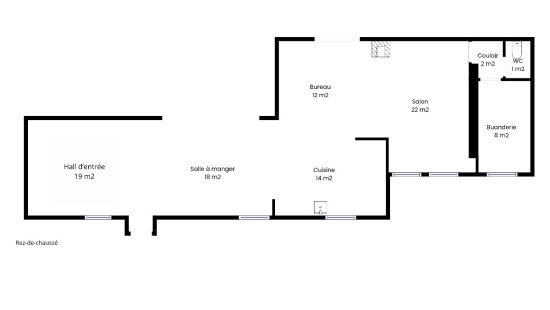
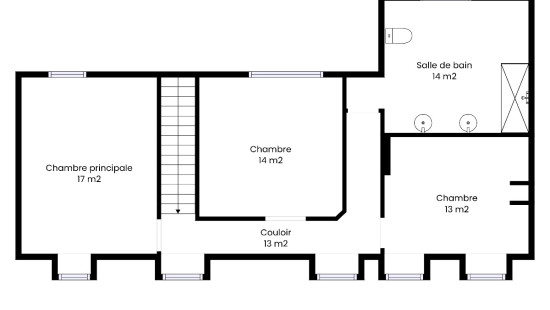
House
Detached / open construction
3 bedrooms
1 bathroom(s)
167 m² habitable sp.
2,574 m² ground sp.
B
Property code: 1435854
Description of the property
Specifications
Characteristics
General
Habitable area (m²)
167.00m²
Soil area (m²)
2574.00m²
Surface type
Net
Surroundings
Green surroundings
Residential
Close to public transport
Near railway station
Taxable income
€20,00
Heating
Heating type
Central heating
Heating elements
Photovoltaic panel
Radiators
Underfloor heating
Central heating boiler, furnace
Heating material
Wood
Gas
Miscellaneous
Joinery
PVC
Double glazing
Isolation
Façade insulation
Mouldings
Roof insulation
Warm water
Electric boiler
Building
Year built
from 1850 to 1874
Amount of floors
1
Miscellaneous
Alarm
Lift present
No
Solar panels
Solar panels
Solar panels present - Included in the price
Details
Entrance hall
Dining room
Kitchen
Office
Living room, lounge
Laundry area
Hall
Toilet
Bedroom
Bedroom
Bedroom
Night hall
Bathroom
Garden
Technical and legal info
General
Protected heritage
No
Recorded inventory of immovable heritage
No
Energy & electricity
Electrical inspection
Inspection report - compliant
Utilities
Electricity
Cable distribution
Photovoltaic panels
Internet
Energy performance certificate
Yes
Energy label
B
EPB
B
E-level
B
Certificate number
20260124009118
EPB description
B
Calculated specific energy consumption
99
CO2 emission
23.00
Calculated total energy consumption
23286
Planning information
Urban Planning Permit
Permit issued
Urban Planning Obligation
No
In Inventory of Unexploited Business Premises
No
Subject of a Redesignation Plan
No
Summons
Geen rechterlijke herstelmaatregel of bestuurlijke maatregel opgelegd
Subdivision Permit Issued
No
Pre-emptive Right to Spatial Planning
No
Urban destination
La zone d'habitat
Flood Area
Property not located in a flood plain/area
Renovation Obligation
Niet van toepassing/Non-applicable
In water sensetive area
Niet van toepassing/Non-applicable
Close