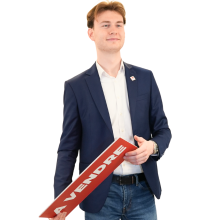
3-Facade House, 1000m² Garden with No Overlooking and Double
Sold
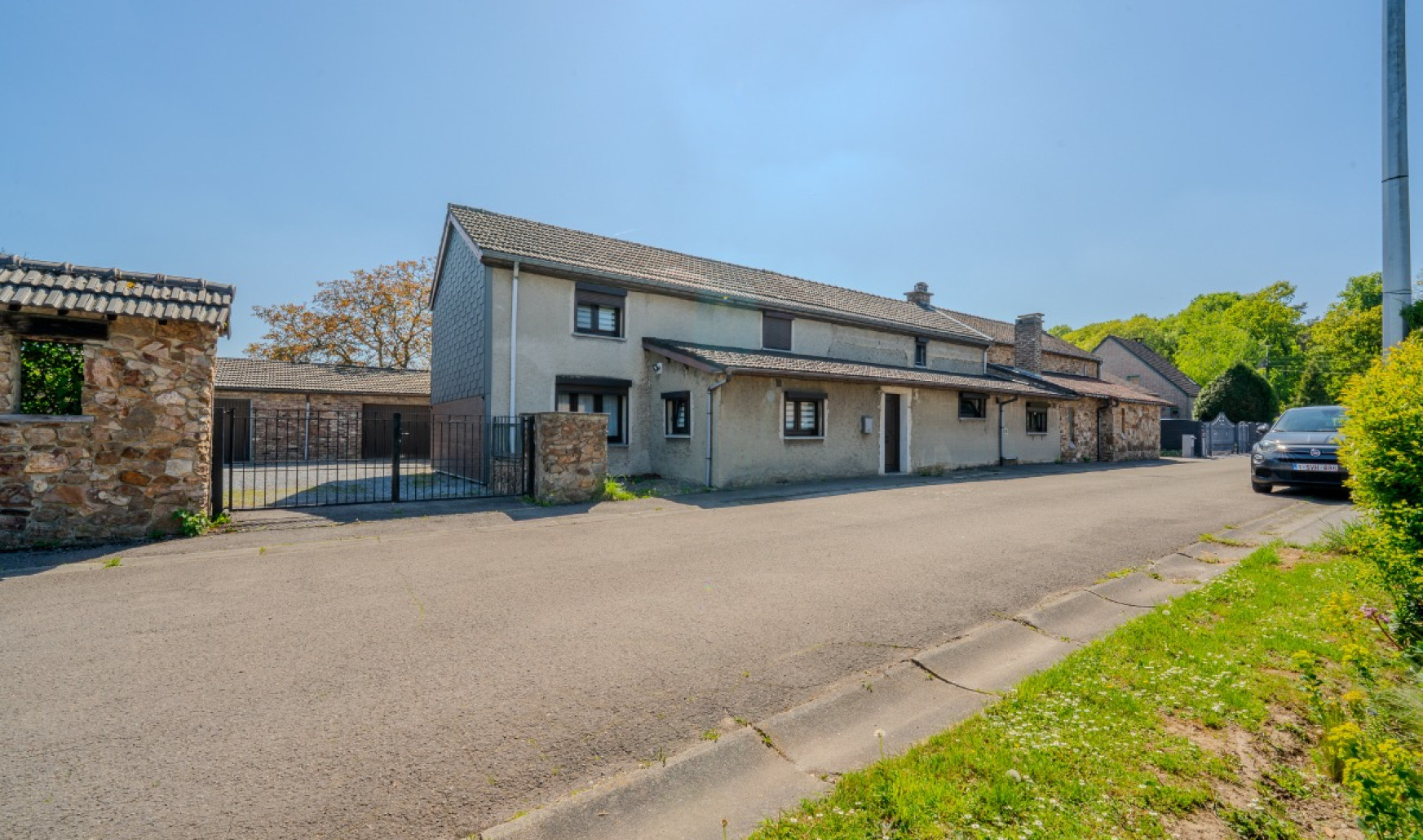
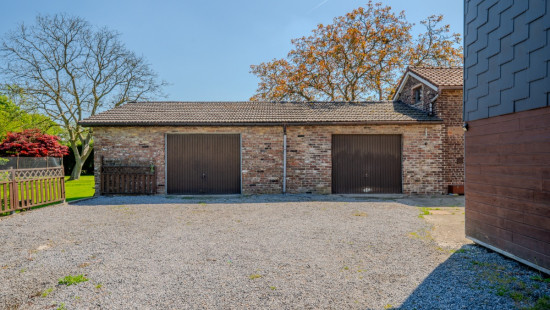
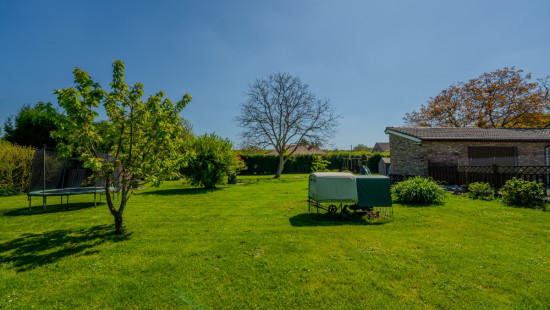
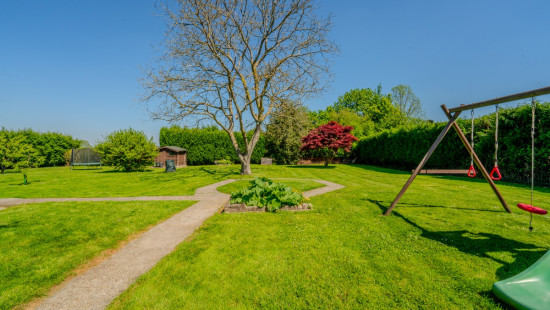
Show +24 photo(s)
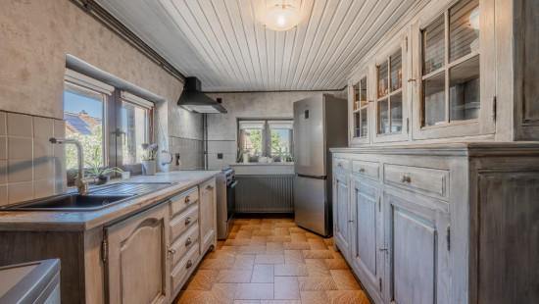
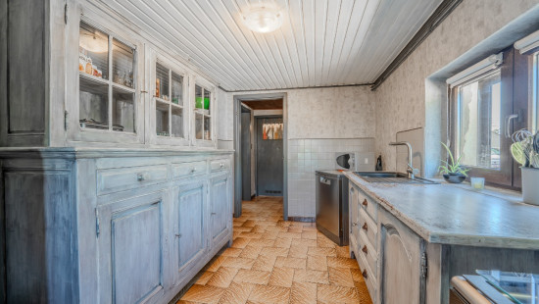
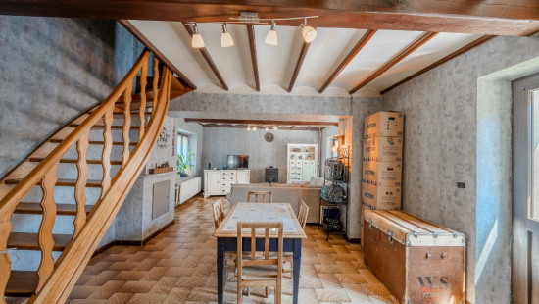
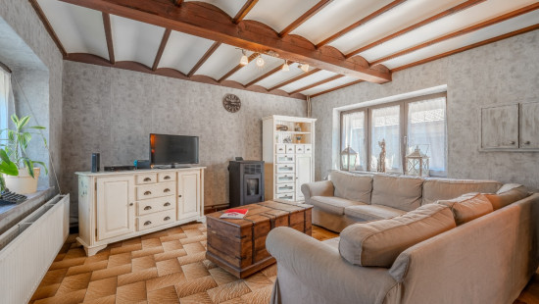
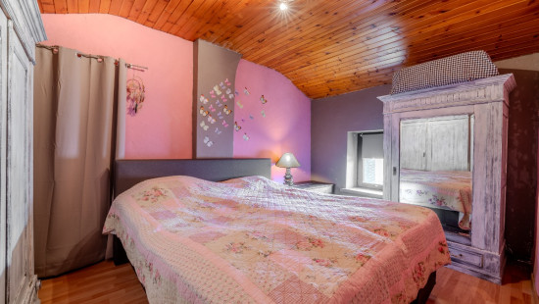
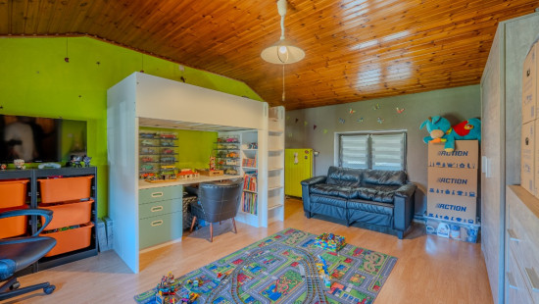
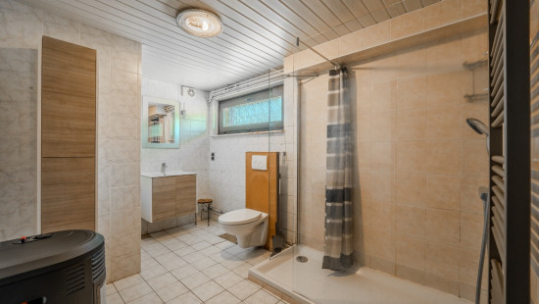
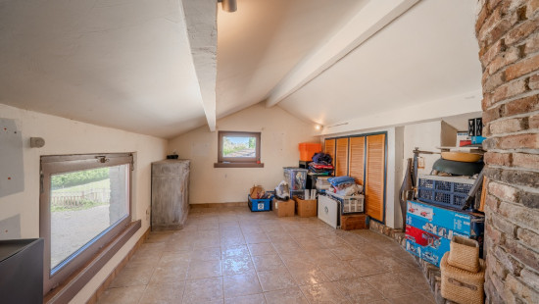
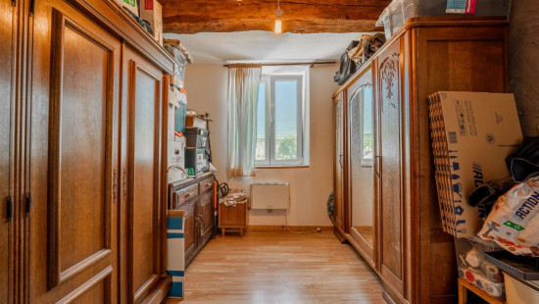
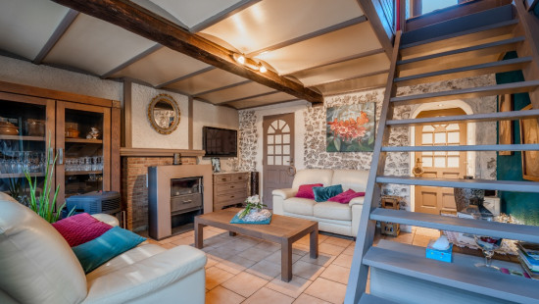
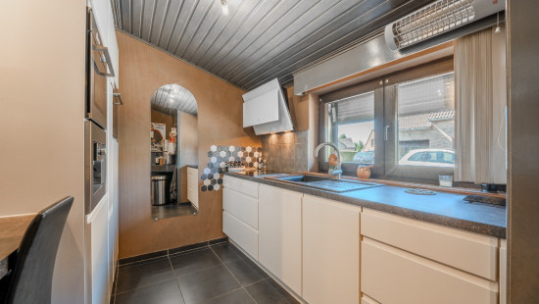
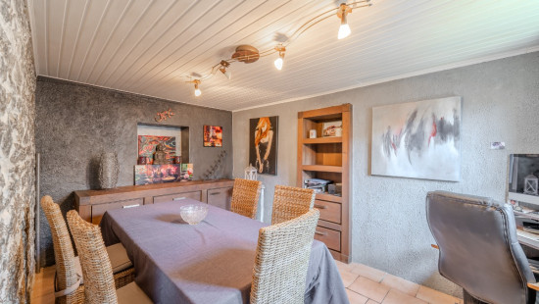
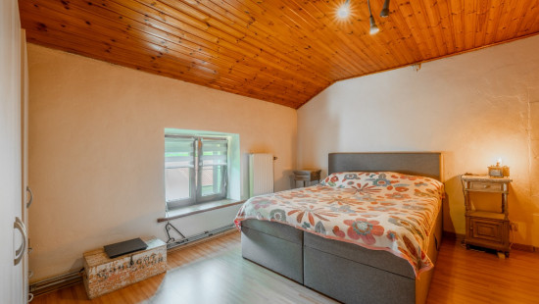
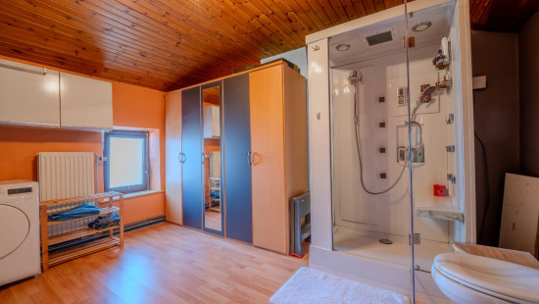
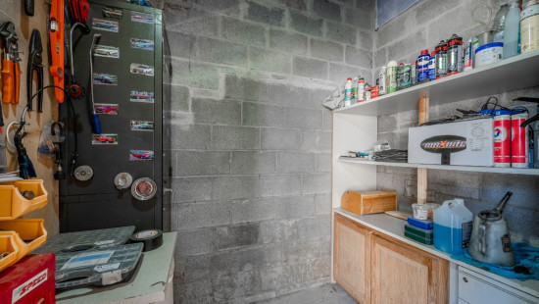
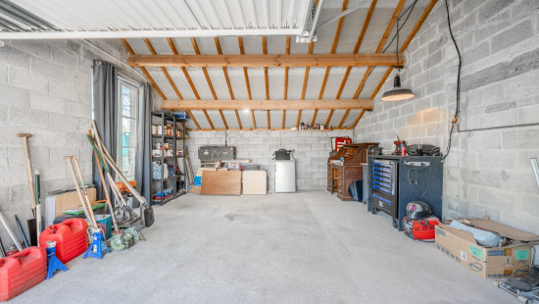
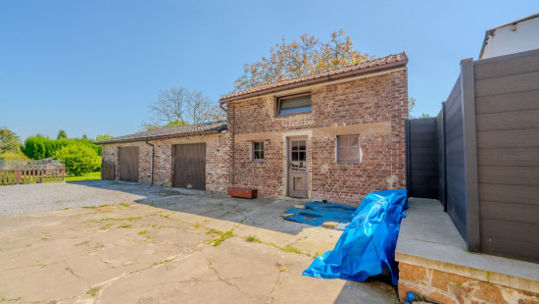
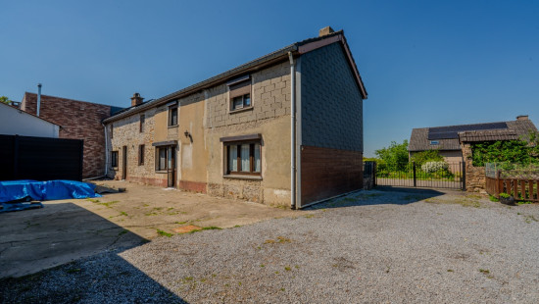
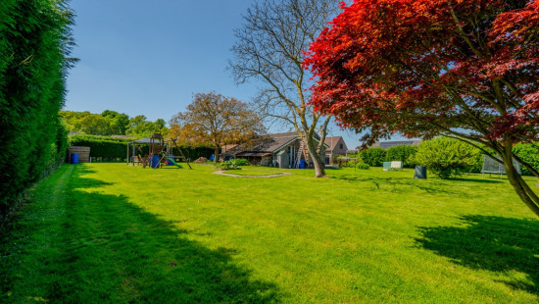
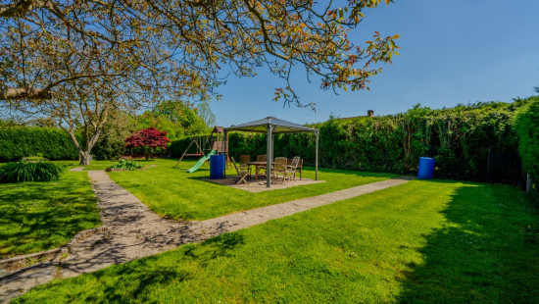
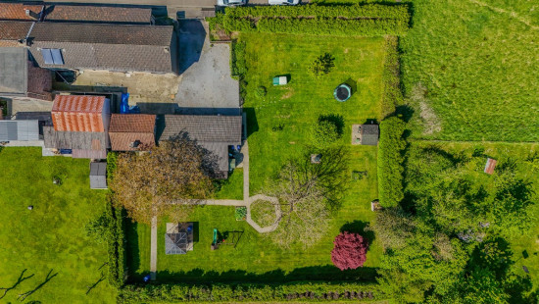
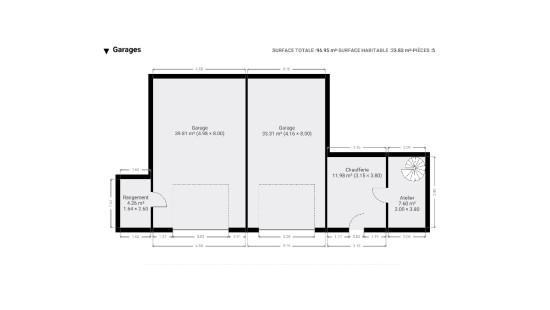
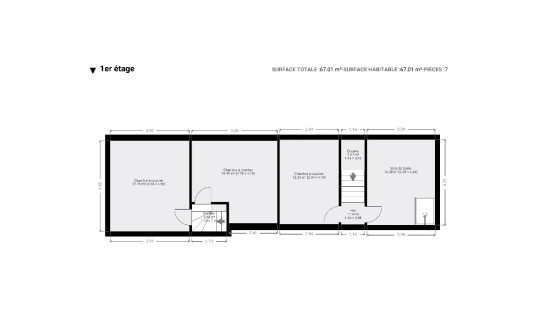
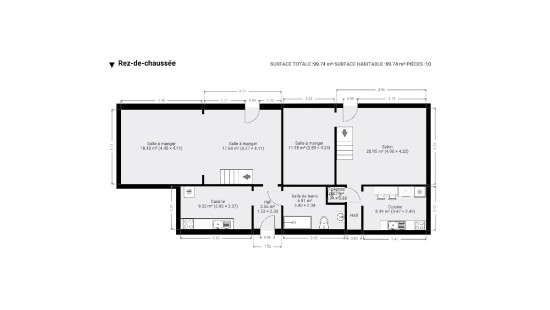
House
Semi-detached
4 bedrooms
1 bathroom(s)
190 m² habitable sp.
1,520 m² ground sp.
Property code: 1364237
Description of the property
Specifications
Characteristics
General
Habitable area (m²)
190.00m²
Soil area (m²)
1520.00m²
Arable area (m²)
270.00m²
Built area (m²)
270.00m²
Exploitable surface (m²)
270.00m²
Width surface (m)
48.00m
Surface type
Brut
Plot orientation
South
Orientation frontage
North
Surroundings
Secluded
Wooded
Green surroundings
Residential
Near school
Residential area (villas)
Forest/Park
Comfort guarantee
Basic
Heating
Heating type
Central heating
Heating elements
Built-in fireplace
Radiators with thermostatic valve
Pelletkachel
Heating material
Wood
Fuel oil
Pellets
Miscellaneous
Joinery
PVC
Double glazing
Isolation
Undetermined
Warm water
Electric boiler
Building
Miscellaneous
Manual roller shutters
Lift present
No
Details
Bedroom
Bedroom
Bedroom
Hall
Hall
Hall
Garage
Garage
Multi-purpose room
Boiler room
Atelier
Hall
Hall
Toilet
Bathroom
Kitchen
Kitchen
Living room, lounge
Living room, lounge
Dining room
Dining room
Bedroom
Technical and legal info
General
Protected heritage
No
Recorded inventory of immovable heritage
No
Energy & electricity
Utilities
Electricity
Sewer system connection
City water
Telephone
Energy performance certificate
Yes
Energy label
D
Certificate number
20250501008890
Calculated specific energy consumption
298
Calculated total energy consumption
82321
Planning information
Urban Planning Permit
Permit issued
Urban Planning Obligation
No
In Inventory of Unexploited Business Premises
No
Subject of a Redesignation Plan
No
Subdivision Permit Issued
No
Pre-emptive Right to Spatial Planning
No
Urban destination
La zone d'habitat
Renovation Obligation
Niet van toepassing/Non-applicable
In water sensetive area
Niet van toepassing/Non-applicable
Close
