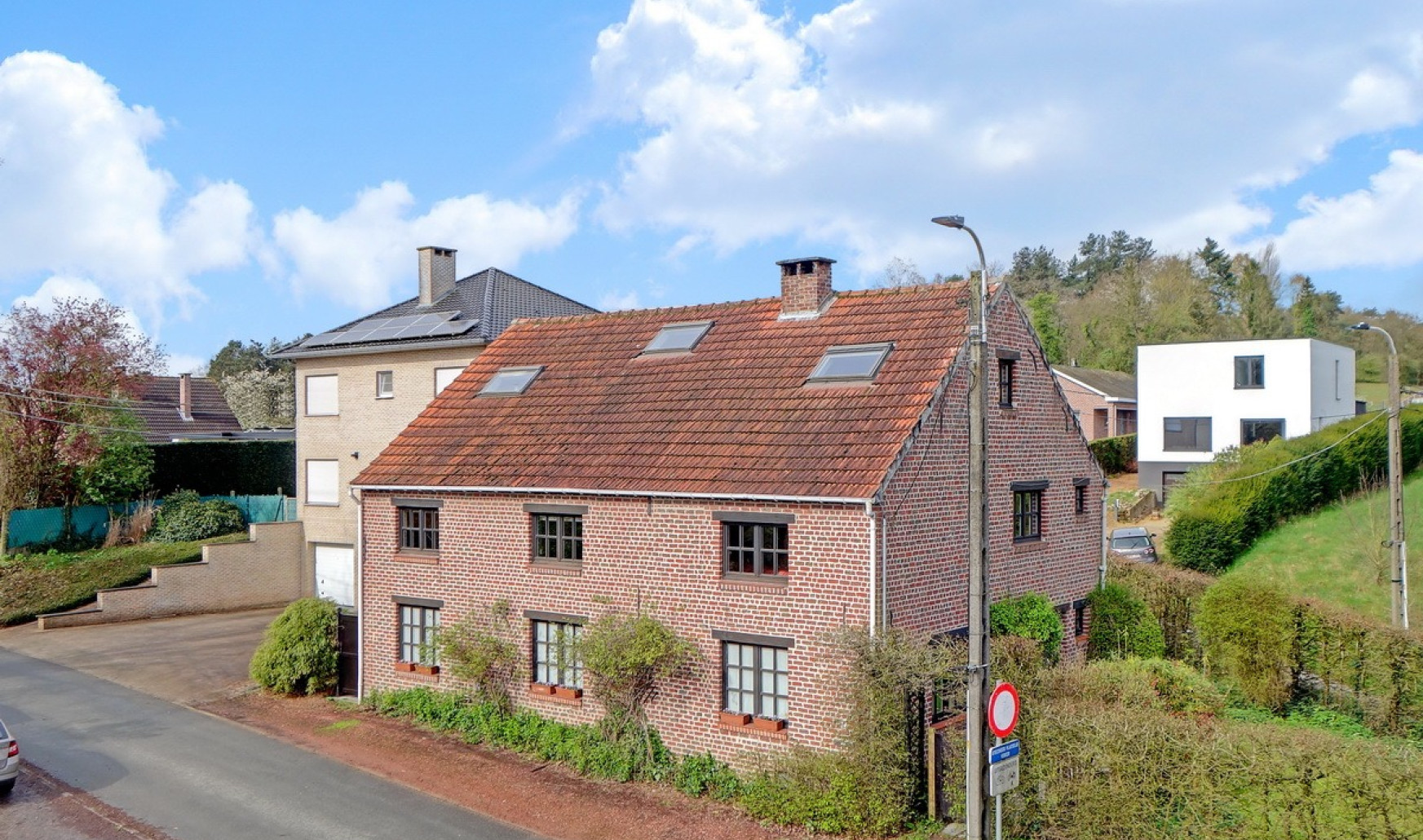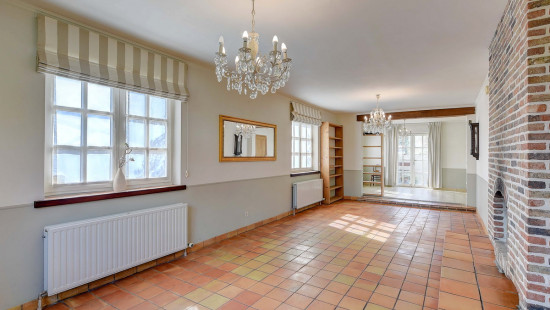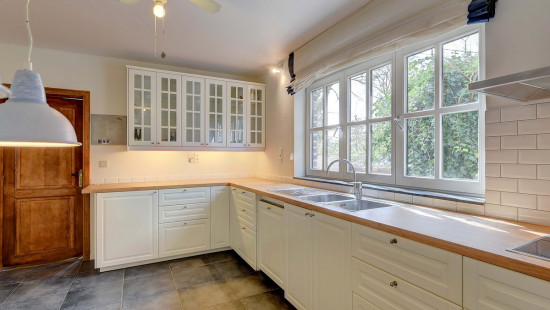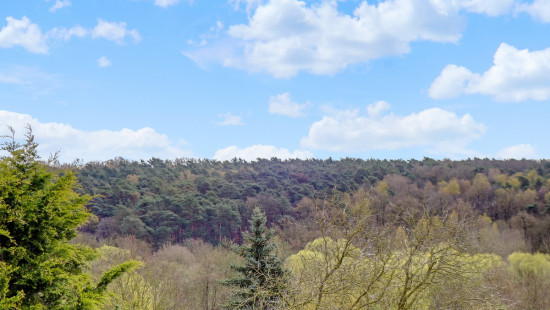
Charming home with 5 bdrms and garden on 5a38ca
Viewed 17 times in the last 7 days
House
Detached / open construction
5 bedrooms
1 bathroom(s)
267 m² habitable sp.
538 m² ground sp.
E
Property code: 1244174
Description of the property
Specifications
Characteristics
General
Habitable area (m²)
267.00m²
Soil area (m²)
538.00m²
Surface type
Bruto
Plot orientation
North-West
Orientation frontage
South-East
Surroundings
Rural
Taxable income
€981,00
Comfort guarantee
Basic
Heating
Heating type
Central heating
Heating elements
Built-in fireplace
Central heating boiler, furnace
Heating material
Fuel oil
Miscellaneous
Joinery
Wood
Double glazing
Isolation
Detailed information on request
Warm water
Boiler on central heating
Building
Year built
van 1900 tot 1918
Lift present
No
Details
Entrance hall
Toilet
Living room, lounge
Kitchen
Pantry
Toilet
Night hall
Bedroom
Bedroom
Bedroom
Bathroom
Bedroom
Bedroom
Hall
Garage
Storage
Pantry
Dining room
Garden
Technical and legal info
General
Protected heritage
No
Recorded inventory of immovable heritage
No
Energy & electricity
Electrical inspection
Inspection report - non-compliant
Utilities
Detailed information on request
Energy performance certificate
Yes
Energy label
E
Certificate number
20211122-0002496108-RES-1
Calculated specific energy consumption
460
Planning information
Urban Planning Permit
Property built before 1962
Urban Planning Obligation
Yes
In Inventory of Unexploited Business Premises
No
Subject of a Redesignation Plan
No
Subdivision Permit Issued
No
Pre-emptive Right to Spatial Planning
No
Urban destination
Woongebied met landelijk karakter
Flood Area
Property not located in a flood plain/area
P(arcel) Score
klasse D
G(building) Score
klasse B
Renovation Obligation
Van toepassing/Applicable
ERA IMMPULS
Gerald Steeno
Close
Sold



