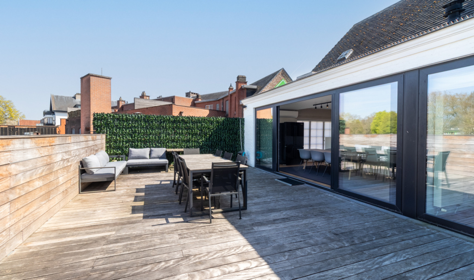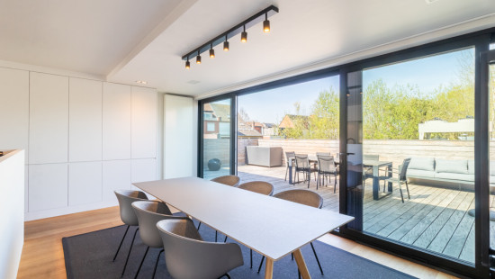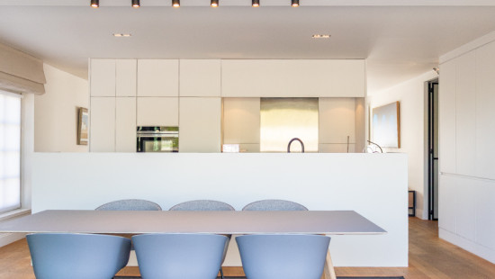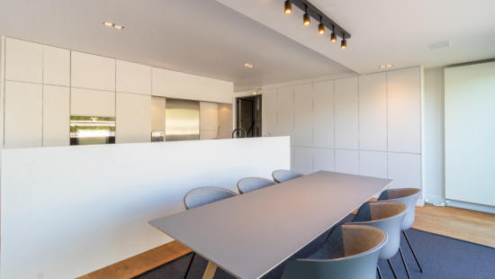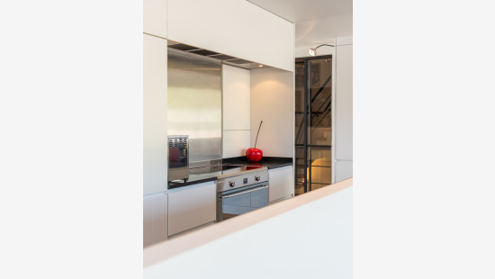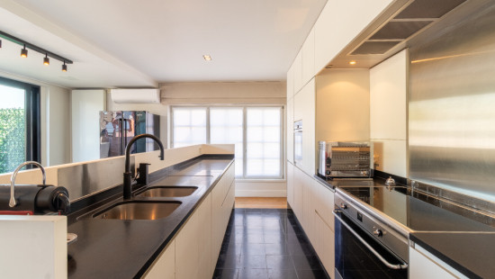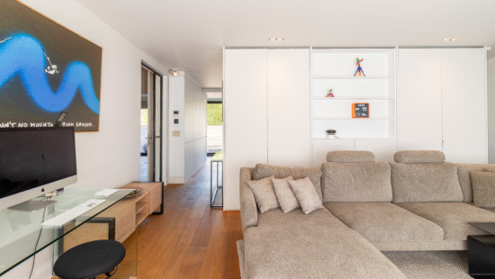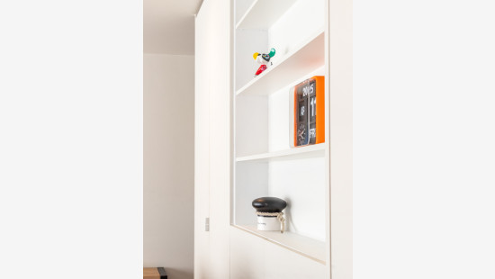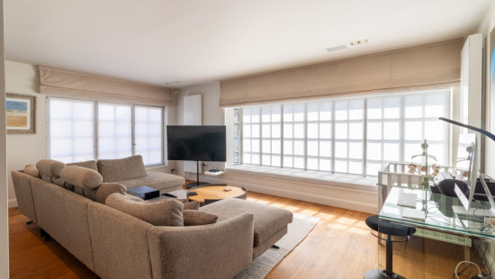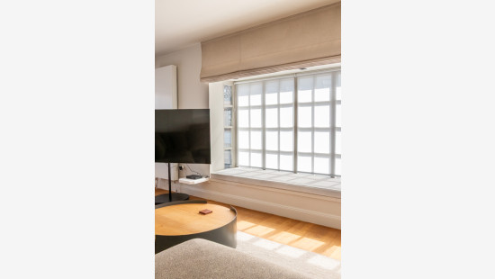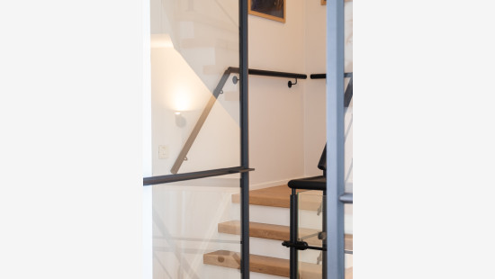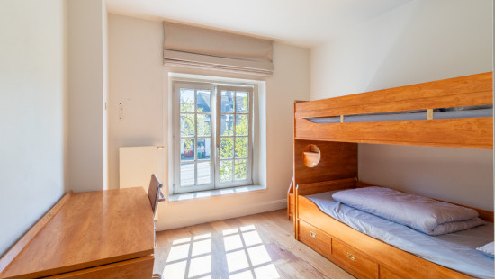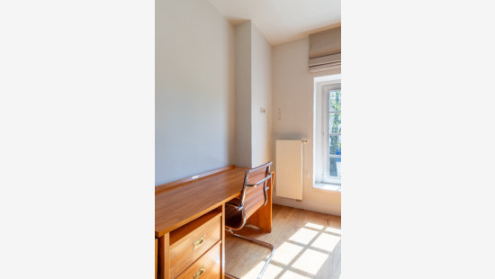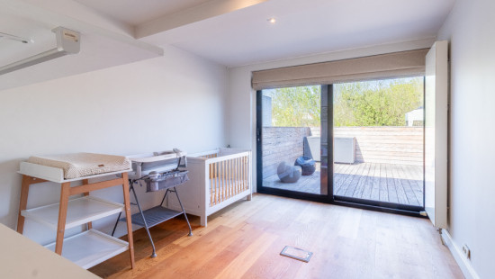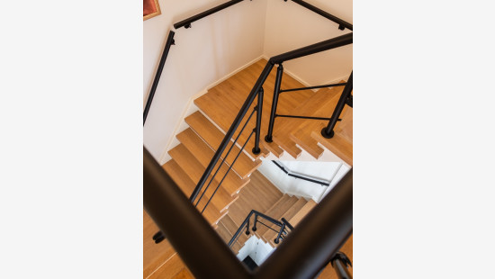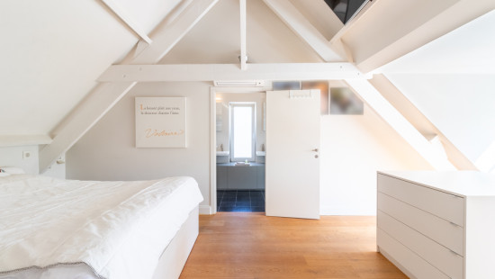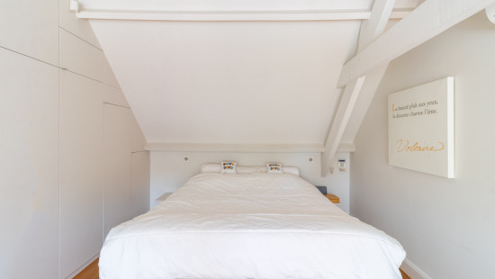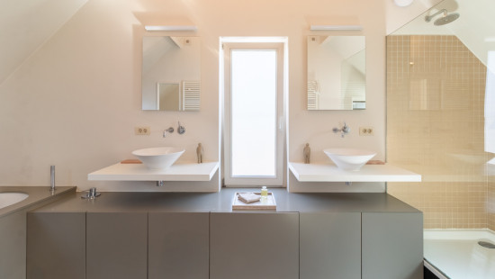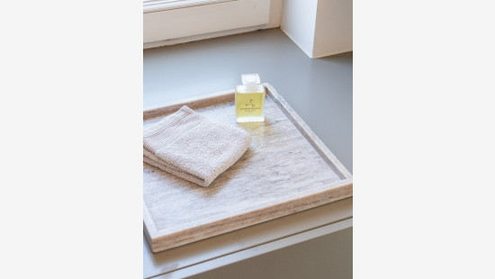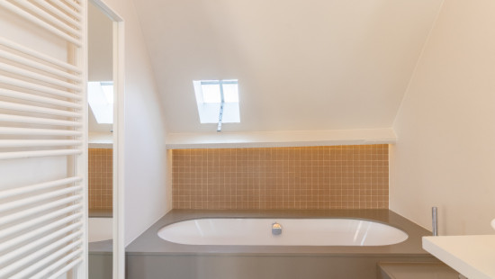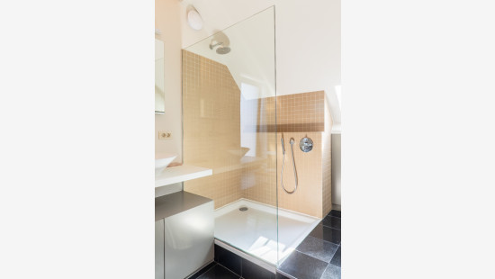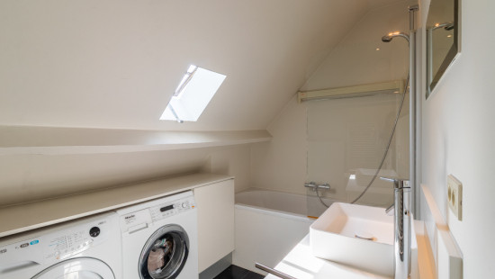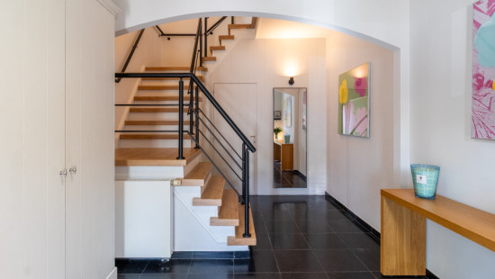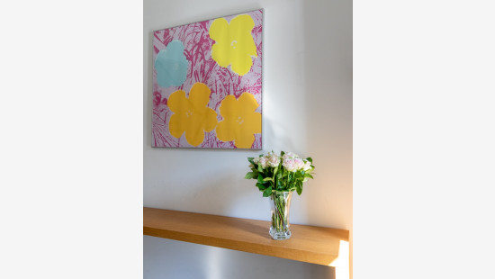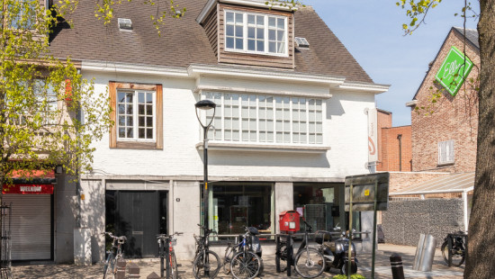
Flat, apartment
Semi-detached
3 bedrooms
2 bathroom(s)
179 m² habitable sp.
162 m² ground sp.
B
Property code: 1427460
Description of the property
Specifications
Characteristics
General
Habitable area (m²)
179.16m²
Soil area (m²)
162.00m²
Built area (m²)
164.00m²
Width surface (m)
10.00m
Surface type
Brut
Plot orientation
NW
Surroundings
Centre
Social environment
Town centre
Park
Near school
Close to public transport
Near railway station
Access roads
Hospital nearby
Taxable income
€1063,00
Heating
Heating type
Central heating
Heating elements
Condensing boiler
Heating material
Gas
Miscellaneous
Joinery
Double glazing
Isolation
Glazing
Façade insulation
Warm water
Flow-through system on central heating
Building
Year built
1958
Floor
1
Amount of floors
1
Miscellaneous
Air conditioning
Alarm
Intercom
Ventilation
Lift present
No
Details
Bedroom
Bedroom
Bedroom
Entrance hall
Toilet
Night hall
Living room, lounge
Dining room
Terrace
Night hall
Storage
Bathroom
Bathroom
Technical and legal info
General
Protected heritage
No
Recorded inventory of immovable heritage
No
Energy & electricity
Utilities
Gas
Electricity
City water
Telephone
Internet
Energy performance certificate
Yes
Energy label
B
Certificate number
20241215-0003474260-RES-1
Calculated specific energy consumption
200
Planning information
Urban Planning Permit
No permit issued
Urban Planning Obligation
No
In Inventory of Unexploited Business Premises
No
Subject of a Redesignation Plan
No
Subdivision Permit Issued
No
Pre-emptive Right to Spatial Planning
No
Flood Area
Property not located in a flood plain/area
P(arcel) Score
klasse A
G(building) Score
klasse A
Renovation Obligation
Niet van toepassing/Non-applicable
In water sensetive area
Niet van toepassing/Non-applicable
Close

