
Authentic farmhouse with 5 gites for sale in Steenvoorde
€ 1 850 000
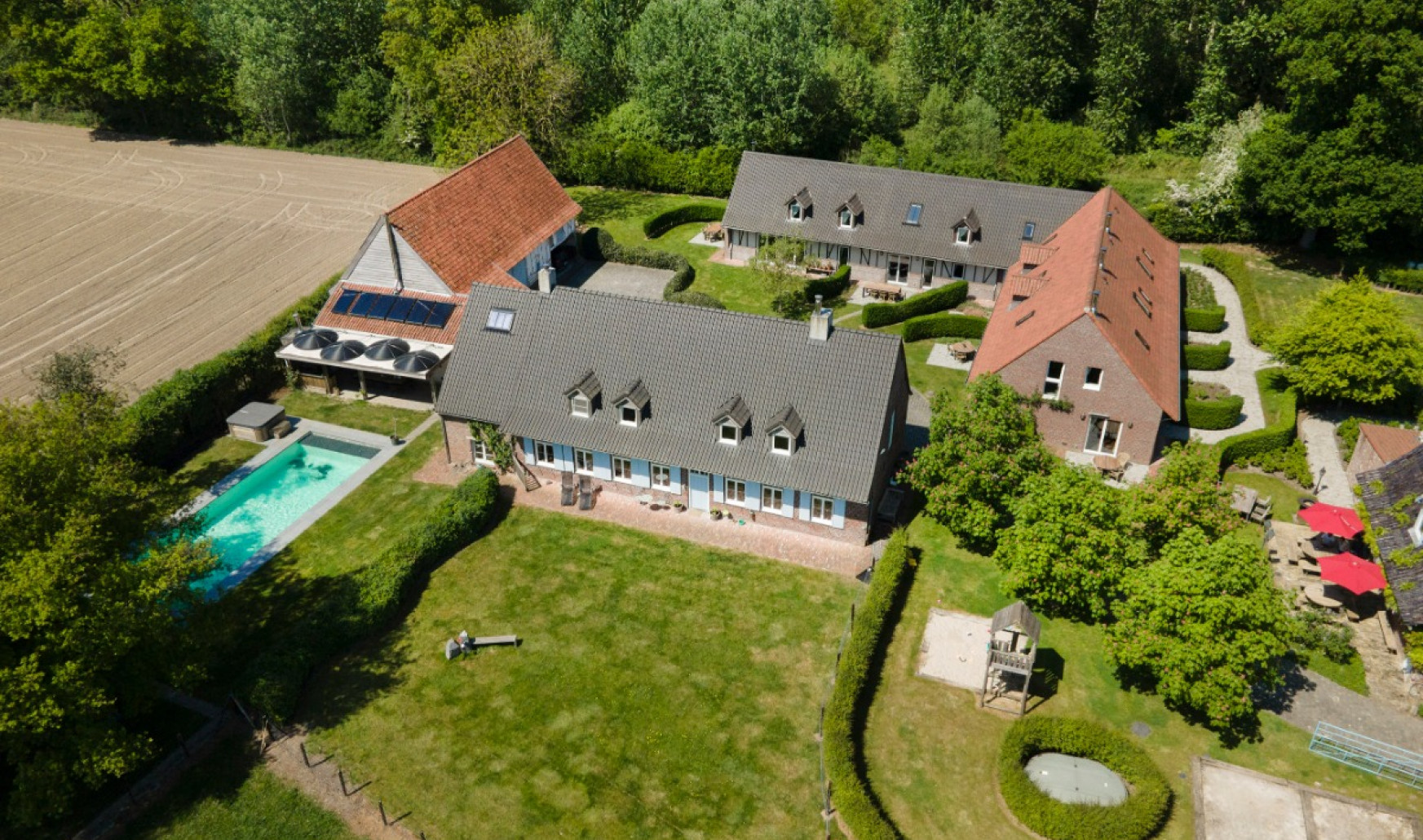
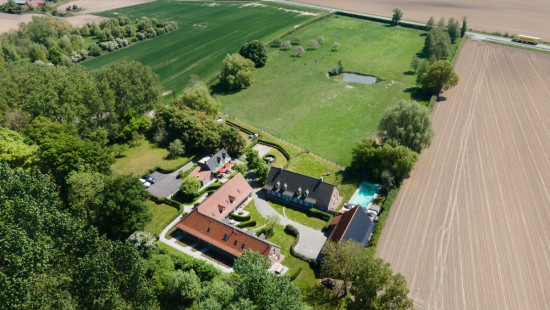
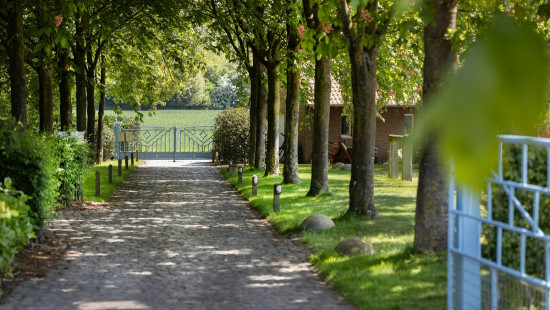
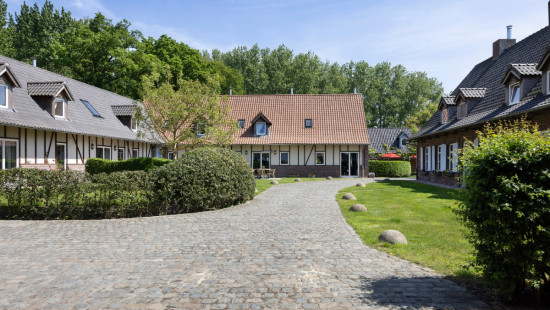
Show +24 photo(s)
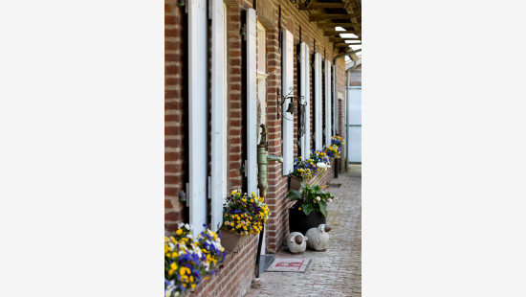
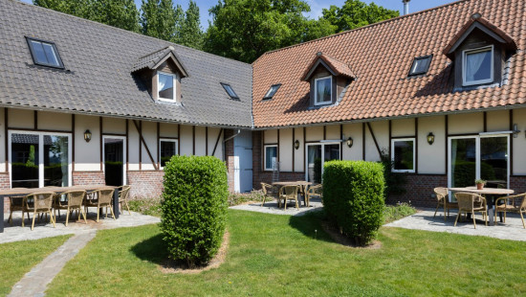
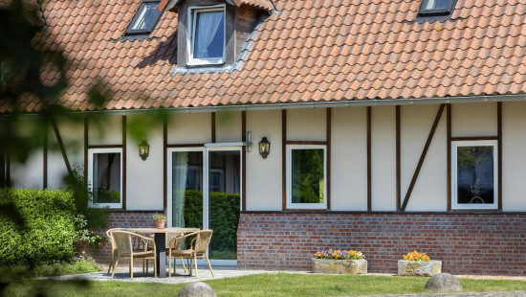
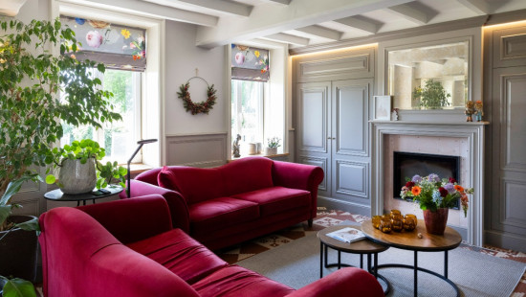
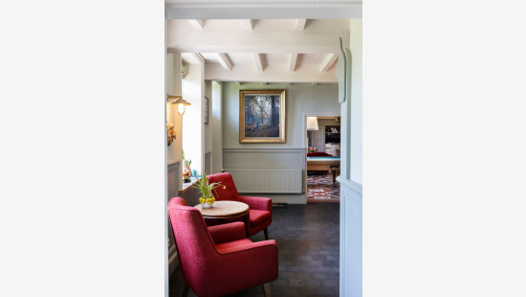
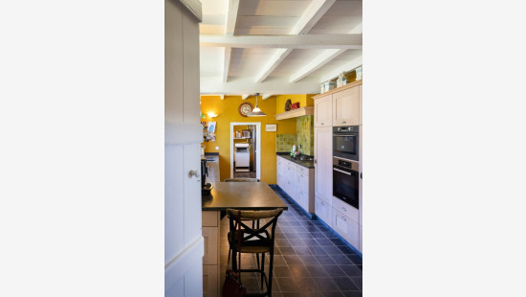
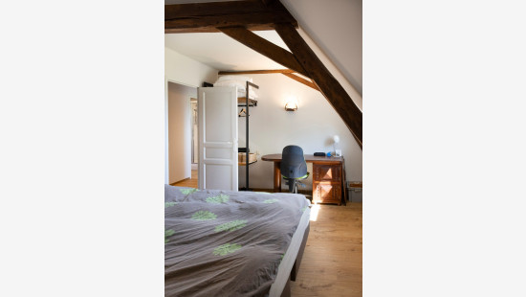
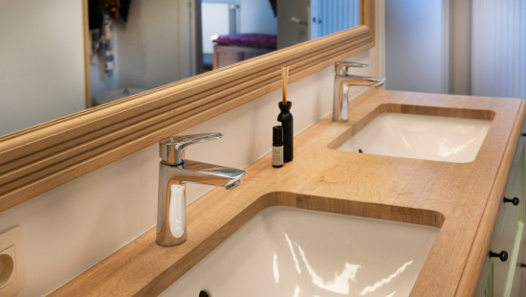
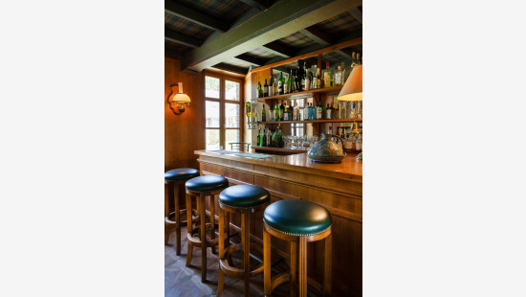
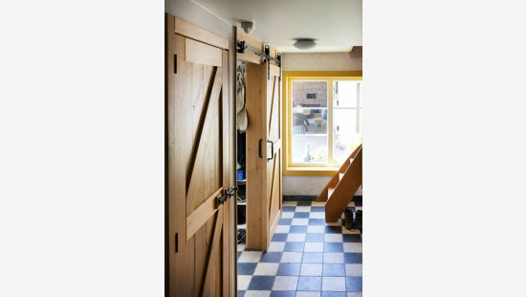
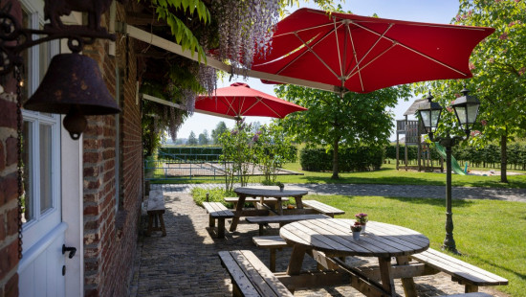
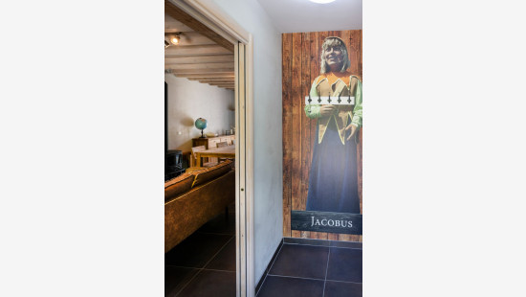
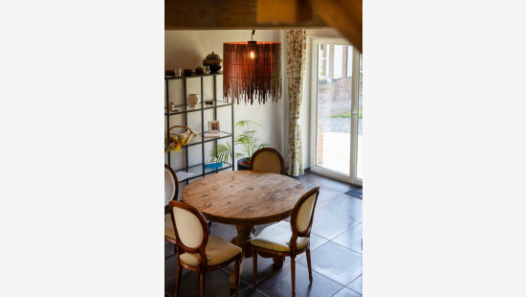
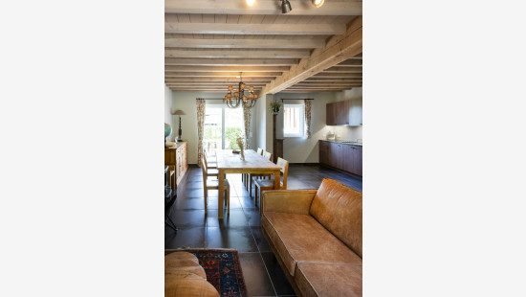
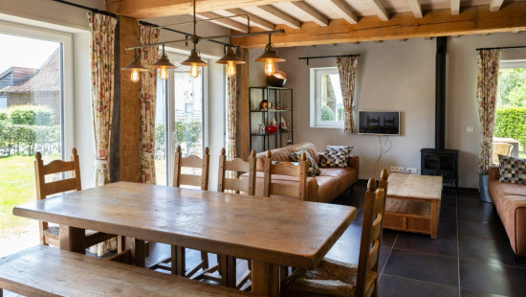
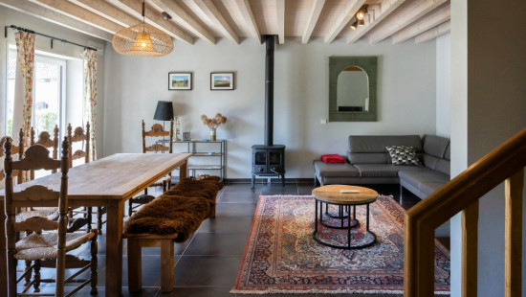
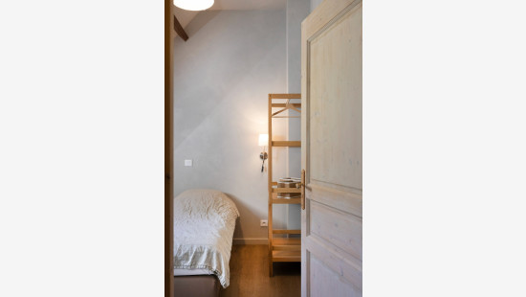
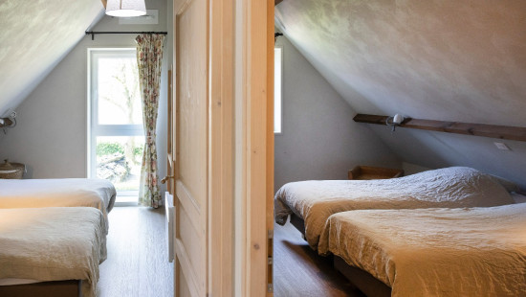
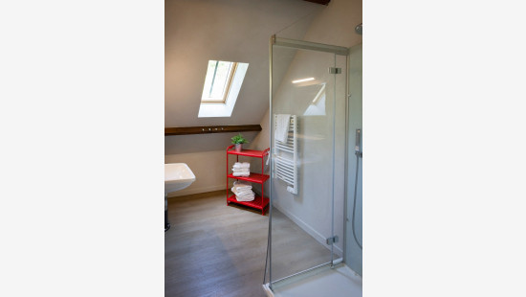
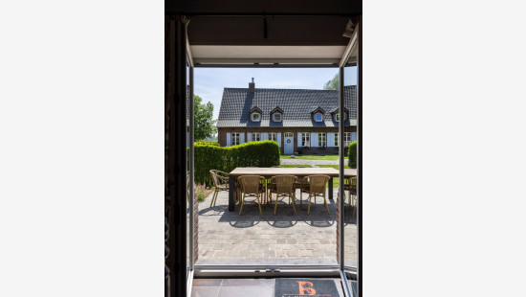
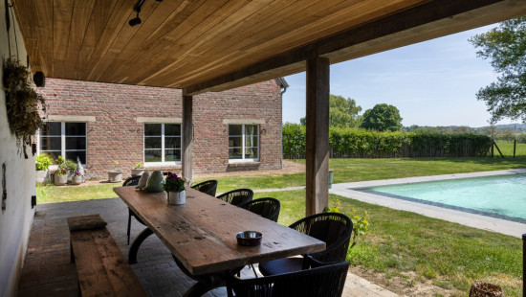
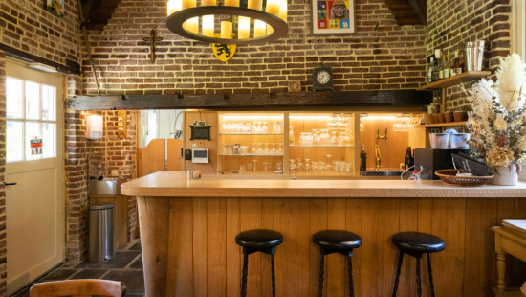
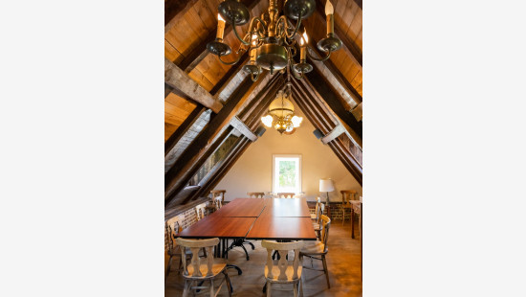
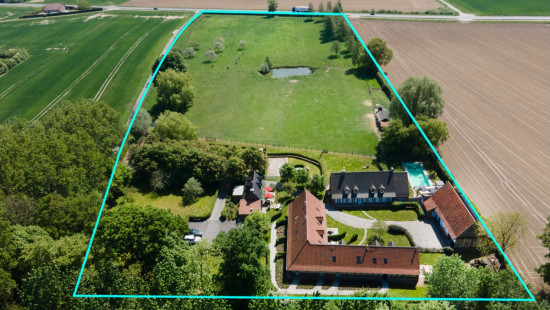
House
Detached / open construction
5 bedrooms
34,720 m² ground sp.
Property code: 1375065
Description of the property
Specifications
Characteristics
General
Soil area (m²)
34720.00m²
Built area (m²)
90821.00m²
Surface type
Brut
Surroundings
Green surroundings
Rural
Access roads
Heating
Heating type
Collective heating / Communal heating
Heating elements
Radiators with thermostatic valve
Underfloor heating
Heating material
Fuel oil
Miscellaneous
Joinery
Double glazing
Isolation
Detailed information on request
Warm water
Electric boiler
Building
Year built
from 1850 to 1874
Lift present
No
Solar panels
Solar panels
Solar panels present - Included in the price
Details
Bedroom
Bedroom
Bedroom
Bedroom
Bedroom
Technical and legal info
General
Protected heritage
No
Recorded inventory of immovable heritage
No
Energy & electricity
Utilities
Detailed information on request
Energy label
-
Certificate number
10695713.05.25
Calculated specific energy consumption
200
Planning information
Urban Planning Permit
No permit issued
Urban Planning Obligation
No
In Inventory of Unexploited Business Premises
No
Subject of a Redesignation Plan
No
Subdivision Permit Issued
No
Pre-emptive Right to Spatial Planning
No
Flood Area
Property not located in a flood plain/area
Renovation Obligation
Niet van toepassing/Non-applicable
In water sensetive area
Niet van toepassing/Non-applicable
Close
