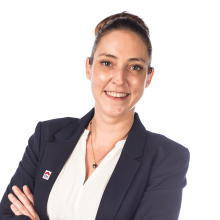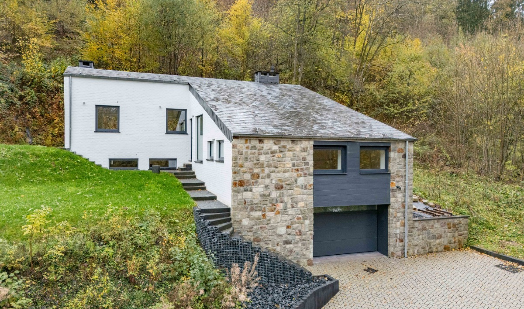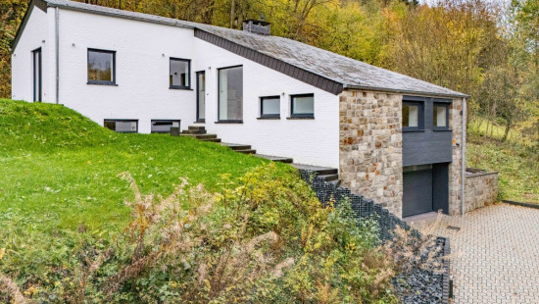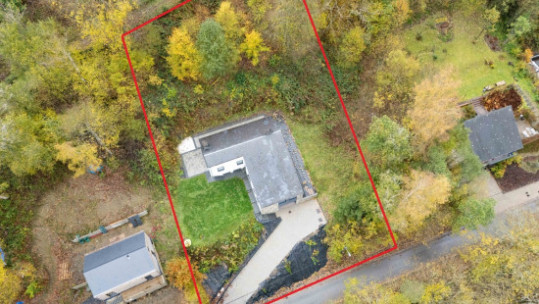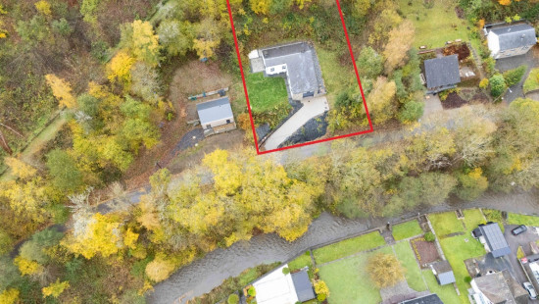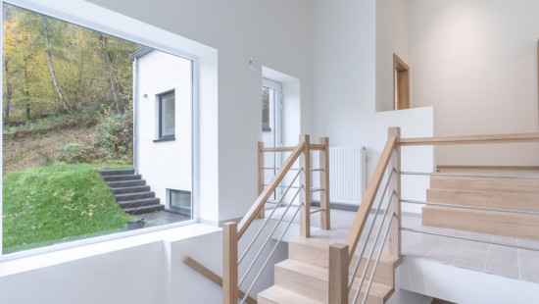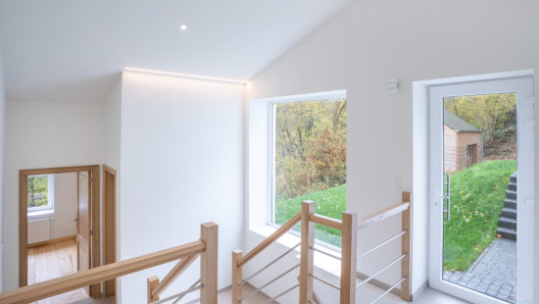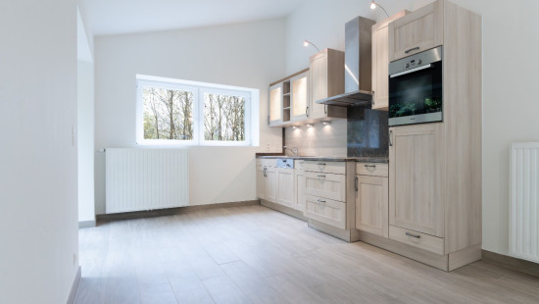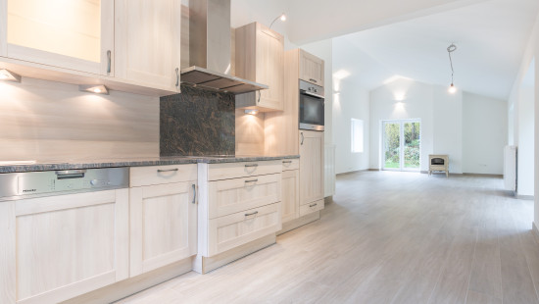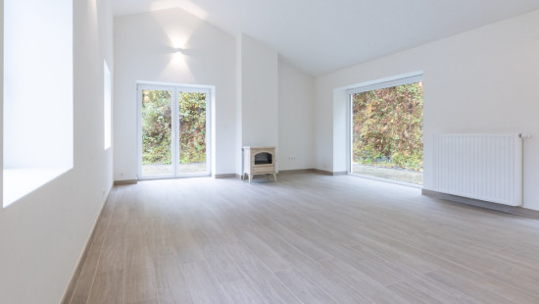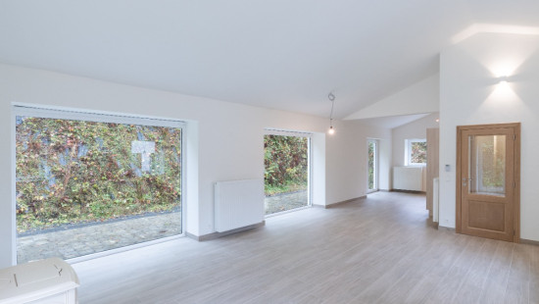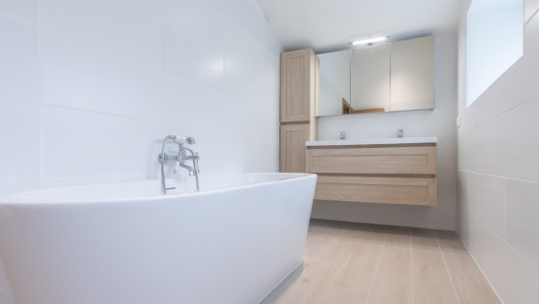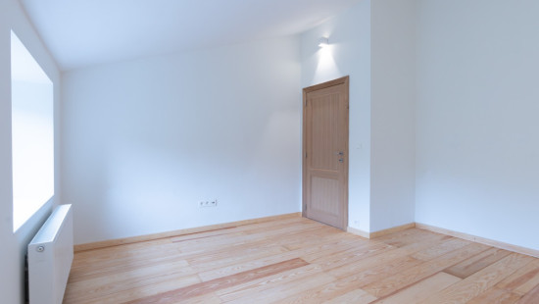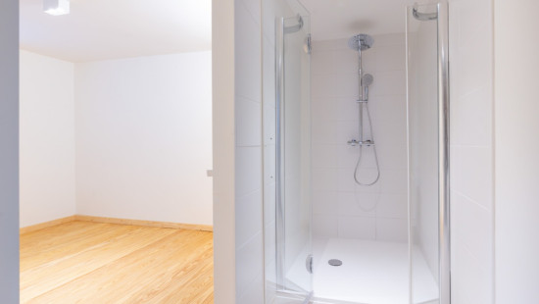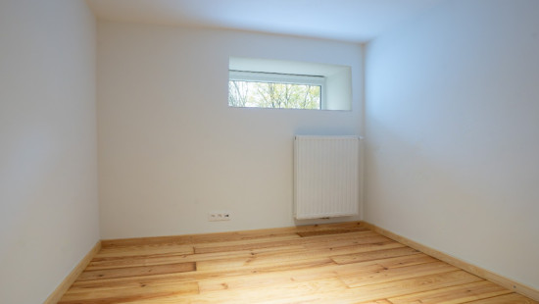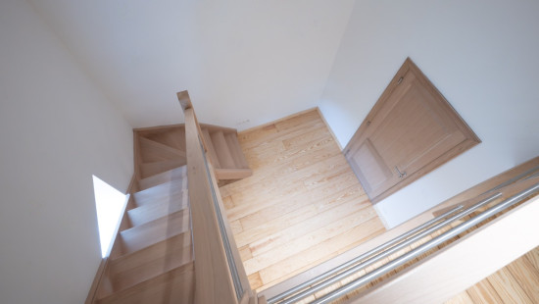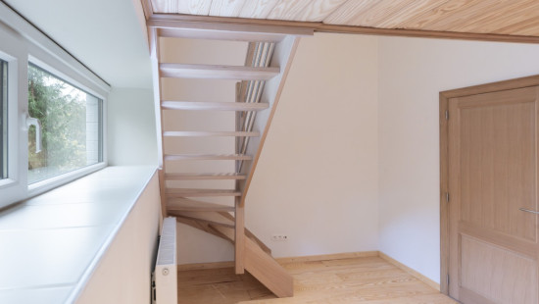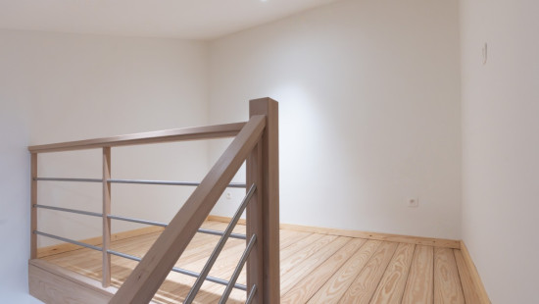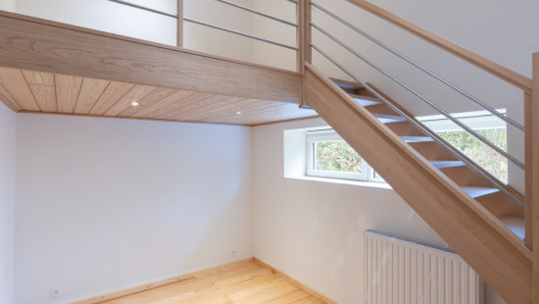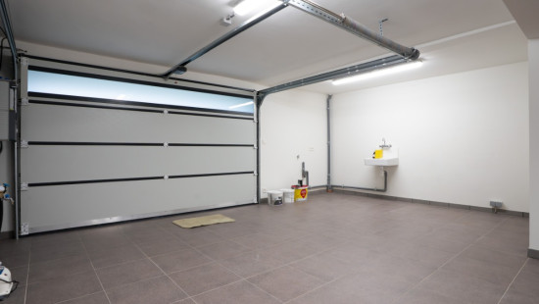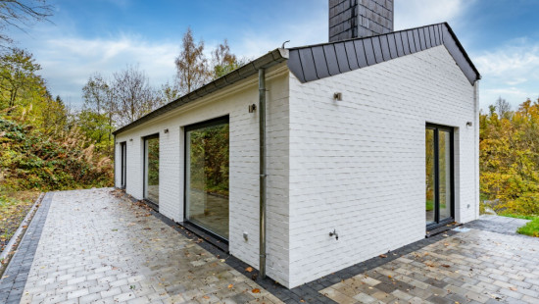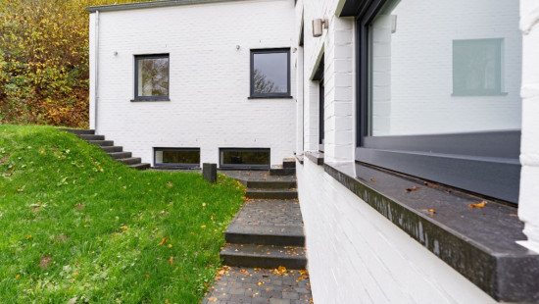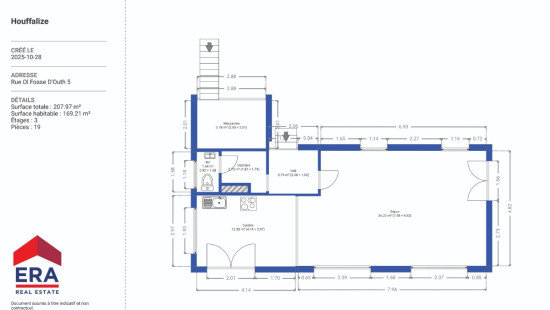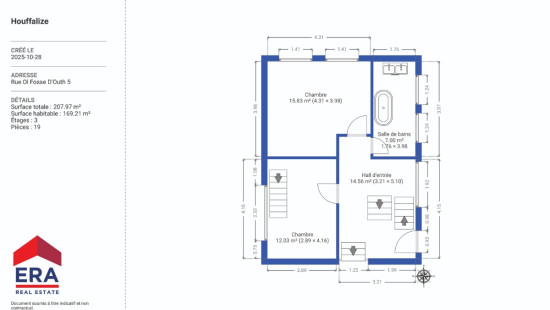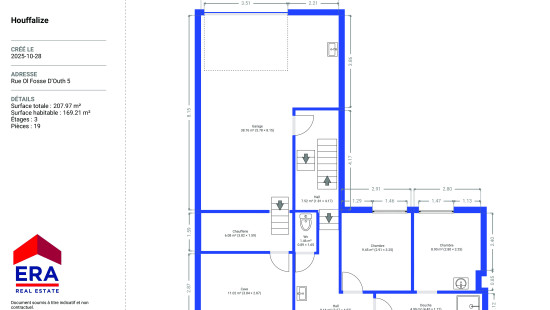
House
Detached / open construction
4 bedrooms
2 bathroom(s)
170 m² habitable sp.
1,257 m² ground sp.
B
Property code: 1414812
Description of the property
Specifications
Characteristics
General
Habitable area (m²)
170.00m²
Soil area (m²)
1257.00m²
Surface type
Brut
Plot orientation
South
Orientation frontage
North
Surroundings
Tourist zone
Near school
Close to public transport
Taxable income
€2,00
Heating
Heating type
Central heating
Heating elements
Radiators
Heating material
Fuel oil
Miscellaneous
Joinery
PVC
Double glazing
Isolation
Mouldings
See energy performance certificate
Warm water
Boiler on central heating
Building
Miscellaneous
Ventilation
Lift present
No
Details
Garden
Garage
Hall
Boiler room
Basement
Hall
Shower room
Bedroom
Bedroom
Toilet
Entrance hall
Bathroom
Bedroom
Bedroom
Hall
Dressing room, walk-in closet
Mezzanine
Toilet
Living room, lounge
Kitchen
Technical and legal info
General
Protected heritage
No
Recorded inventory of immovable heritage
No
Energy & electricity
Electrical inspection
Inspection report - compliant
Utilities
Electricity
Cable distribution
City water
Telephone
Internet
Treatment plant
Energy performance certificate
Yes
Energy label
B
E-level
B
Certificate number
20251202021150
Calculated specific energy consumption
121
CO2 emission
30.00
Calculated total energy consumption
34827
Planning information
Urban Planning Permit
Permit issued
Urban Planning Obligation
No
In Inventory of Unexploited Business Premises
No
Subject of a Redesignation Plan
No
Summons
Geen rechterlijke herstelmaatregel of bestuurlijke maatregel opgelegd
Subdivision Permit Issued
No
Pre-emptive Right to Spatial Planning
No
Urban destination
La zone d'habitat;La zone forestière
Flood Area
Property not located in a flood plain/area
Renovation Obligation
Niet van toepassing/Non-applicable
In water sensetive area
Niet van toepassing/Non-applicable
Close
