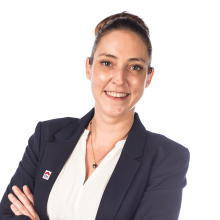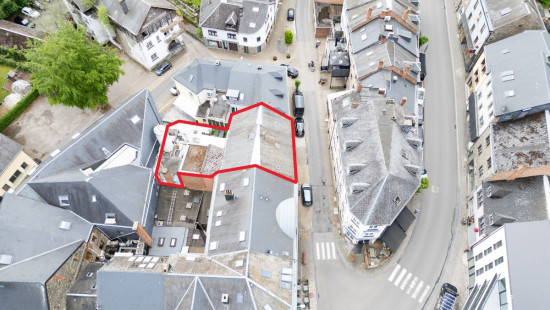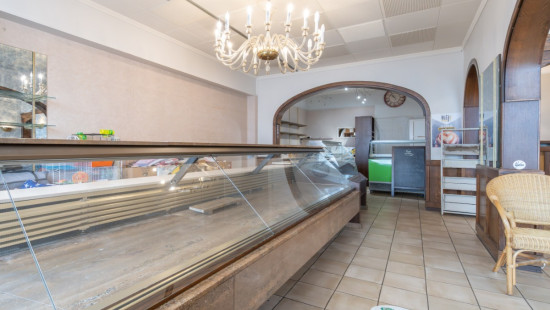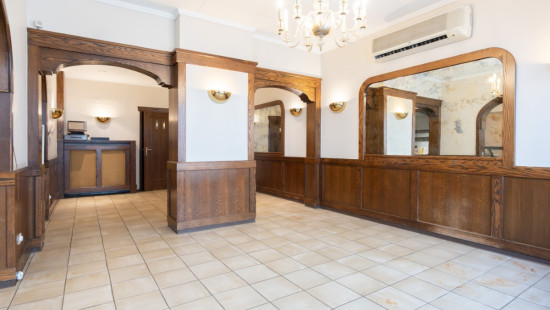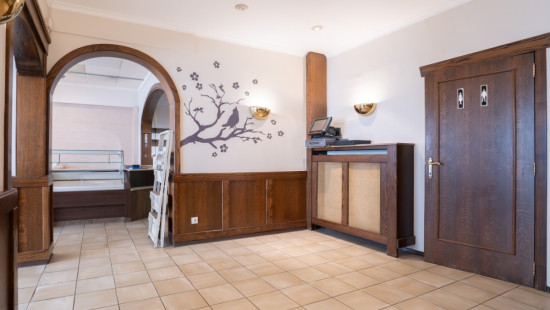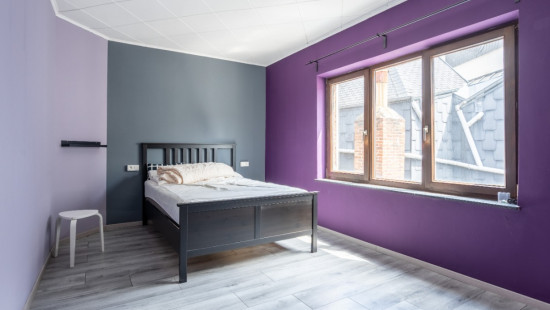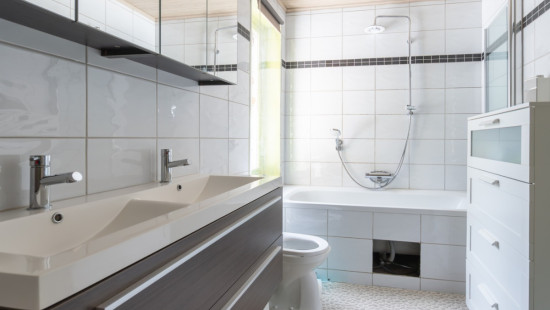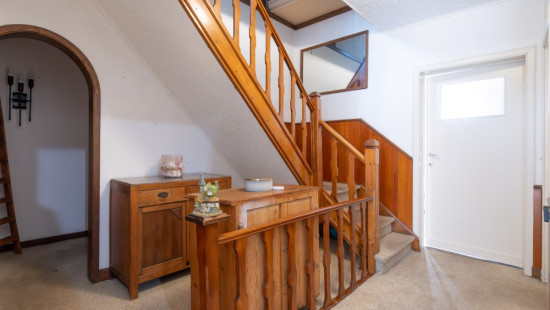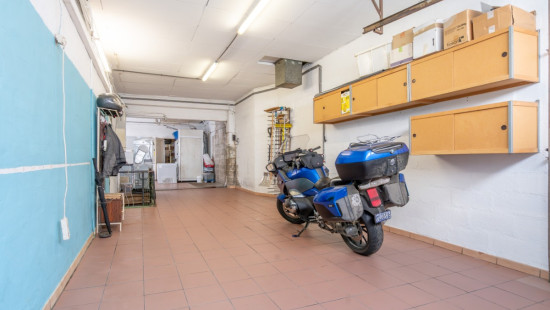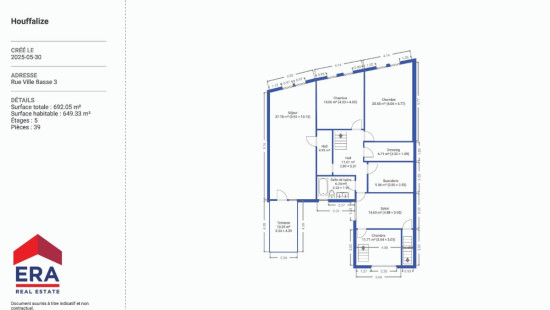
2 facades / enclosed building
6 bedrooms
1 bathroom(s)
320 m² ground sp.
E
Property code: 1363941
Description of the property
Specifications
Characteristics
General
Soil area (m²)
320.00m²
Surface type
Brut
Plot orientation
South
Orientation frontage
North
Surroundings
Centre
Social environment
Town centre
Tourist zone
Nightlife area
Busy location
Commercial district
Green surroundings
Near school
Close to public transport
In the valley
Administrative centre
Entertainment area
Near railway station
Access roads
Hospital nearby
Taxable income
€1703,00
Heating
Heating type
Central heating
Heating elements
Radiators
Central heating boiler, furnace
Heating material
Fuel oil
Miscellaneous
Joinery
Wood
Single glazing
Isolation
Detailed information on request
Warm water
Boiler on central heating
Building
Year built
van 1919 tot 1930
Lift present
No
Details
Bedroom
Bedroom
Bedroom
Bedroom
Boiler room
Basement
Basement
Basement
Basement
Hall
Atelier
Atelier
Atelier
Hall
Kitchen
Garage
Commercial premises
Commercial premises
Toilet
Toilet
Commercial premises
Commercial premises
Living room, lounge
Terrace
Bathroom
Dressing room, walk-in closet
Laundry area
Hall
Attic
Attic
Bedroom
Bedroom
Technical and legal info
General
Protected heritage
No
Recorded inventory of immovable heritage
No
Energy & electricity
Utilities
Electricity
Sewer system connection
Cable distribution
City water
Telephone
Internet
Energy performance certificate
Yes
Energy label
E
E-level
E
Certificate number
20250610023503
Calculated specific energy consumption
412
CO2 emission
101.00
Calculated total energy consumption
105091
Planning information
Urban Planning Permit
Property built before 1962
Urban Planning Obligation
Yes
In Inventory of Unexploited Business Premises
No
Subject of a Redesignation Plan
No
Summons
Geen rechterlijke herstelmaatregel of bestuurlijke maatregel opgelegd
Subdivision Permit Issued
No
Pre-emptive Right to Spatial Planning
No
Renovation Obligation
Niet van toepassing/Non-applicable
In water sensetive area
Niet van toepassing/Non-applicable
Close
