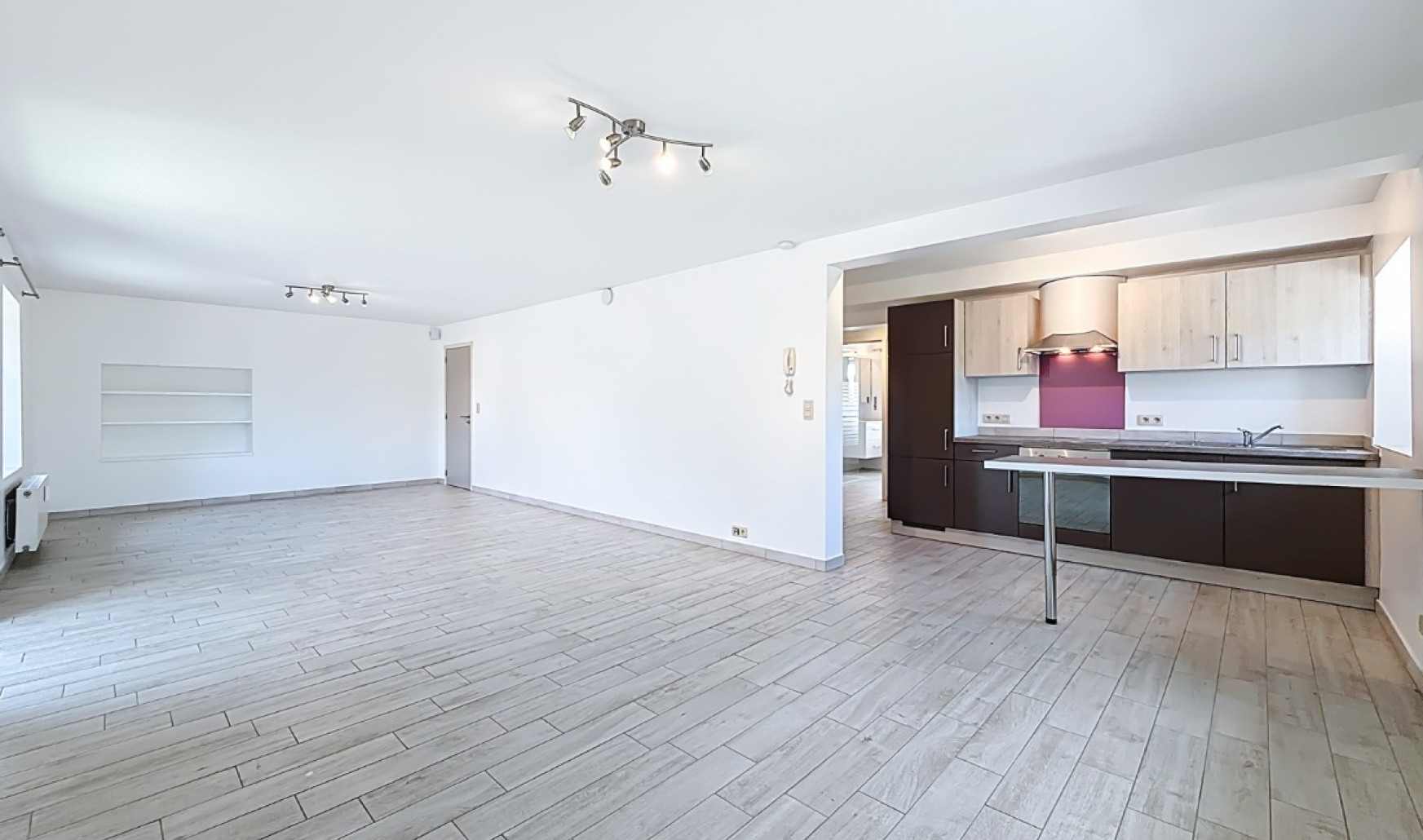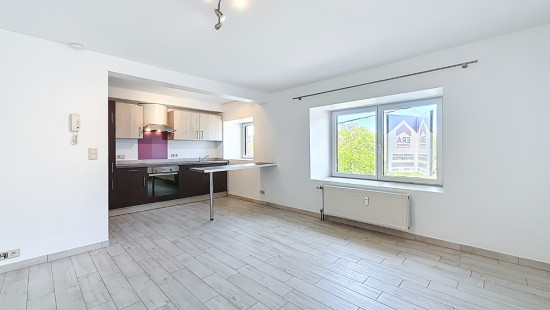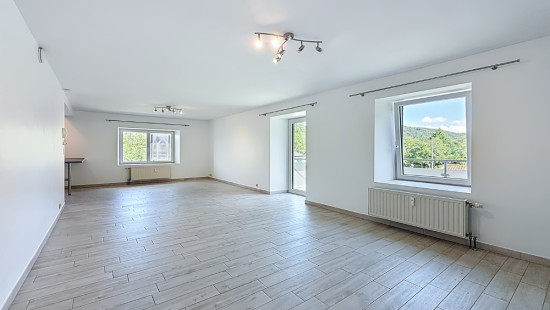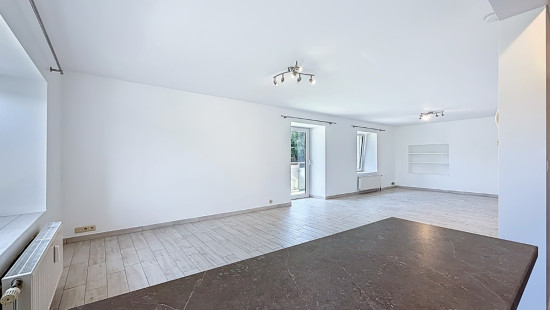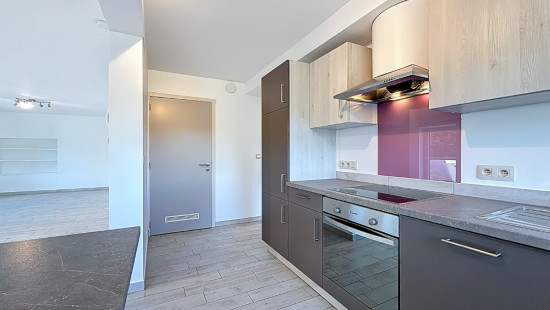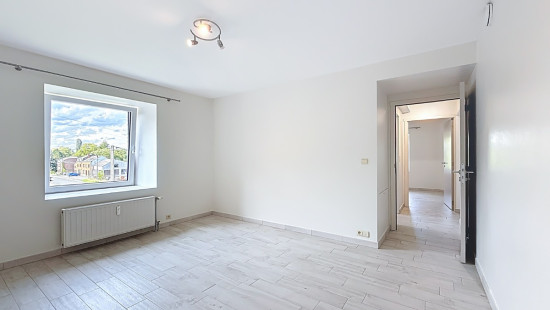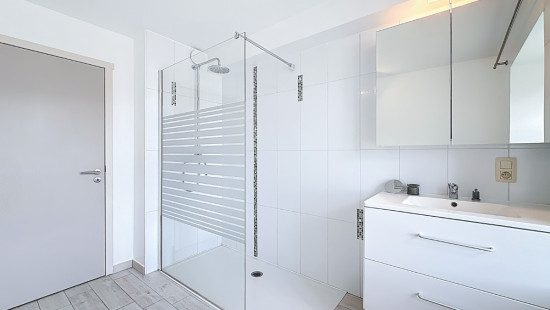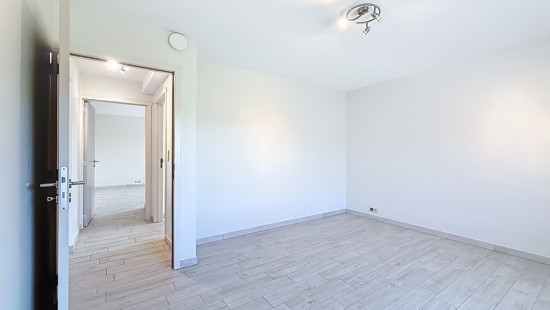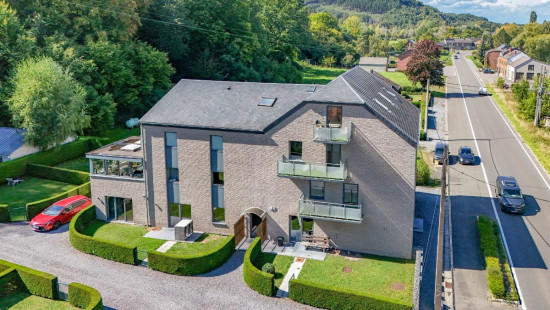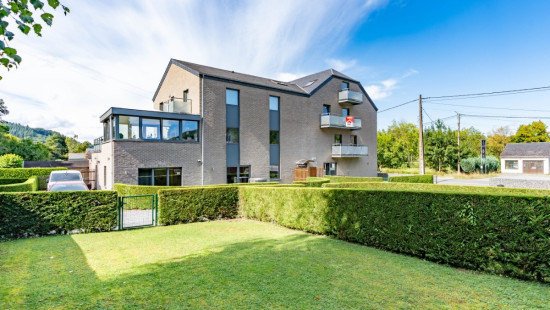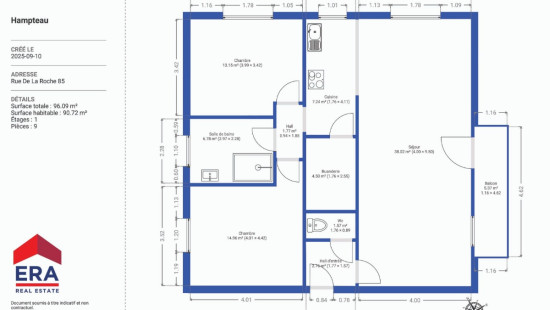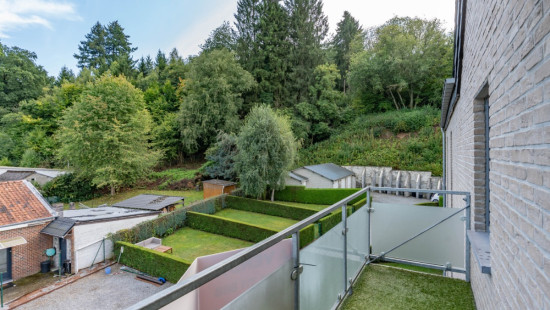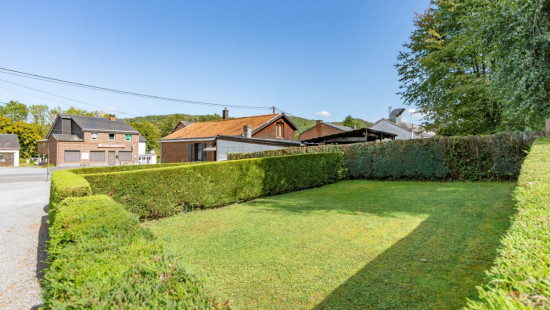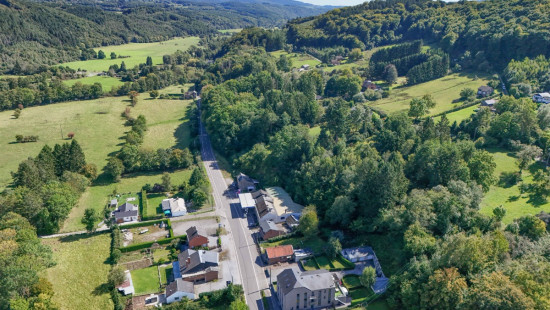
Flat, apartment
Detached / open construction
2 bedrooms
1 bathroom(s)
96 m² habitable sp.
71 m² ground sp.
A
Property code: 1408948
Description of the property
Specifications
Characteristics
General
Habitable area (m²)
96.00m²
Soil area (m²)
71.00m²
Surface type
Brut
Surroundings
Wooded
Green surroundings
Residential
Near school
Close to public transport
Access roads
Taxable income
€605,00
Heating
Heating type
Central heating
Collective heating / Communal heating
Heating elements
Radiators
Radiators with thermostatic valve
Radiators with digital calorimeters
Heating material
Fuel oil
Miscellaneous
Joinery
PVC
Triple glazing
Isolation
Floor slab
Glazing
Detailed information on request
Mouldings
Wall
See specifications
Roof insulation
Floor plate acoustic
See energy performance certificate
Warm water
Electric boiler
Building
Year built
1996
Floor
2
Amount of floors
3
Miscellaneous
Intercom
Ventilation
Construction method: Traditional masonry
Lift present
No
Details
Garden
Living room, lounge
Terrace
Kitchen
Toilet
Entrance hall
Hall
Bathroom
Bedroom
Bedroom
Technical and legal info
General
Protected heritage
No
Recorded inventory of immovable heritage
No
Energy & electricity
Electrical inspection
Inspection report pending
Utilities
Electricity
Cable distribution
City water
Telephone
Internet
Detailed information on request
Energy performance certificate
Yes
Energy label
A
EPB
A
E-level
A
Certificate number
20151229006302
Calculated specific energy consumption
69
CO2 emission
19.00
Calculated total energy consumption
8486
Planning information
Urban Planning Permit
Permit issued
Urban Planning Obligation
Yes
In Inventory of Unexploited Business Premises
No
Subject of a Redesignation Plan
No
Subdivision Permit Issued
No
Pre-emptive Right to Spatial Planning
No
Urban destination
La zone d'habitat
Flood Area
Property not located in a flood plain/area
Renovation Obligation
Niet van toepassing/Non-applicable
In water sensetive area
Niet van toepassing/Non-applicable
Close

