
Renovated house with large garage in the heart of Huy
Sold
Play video
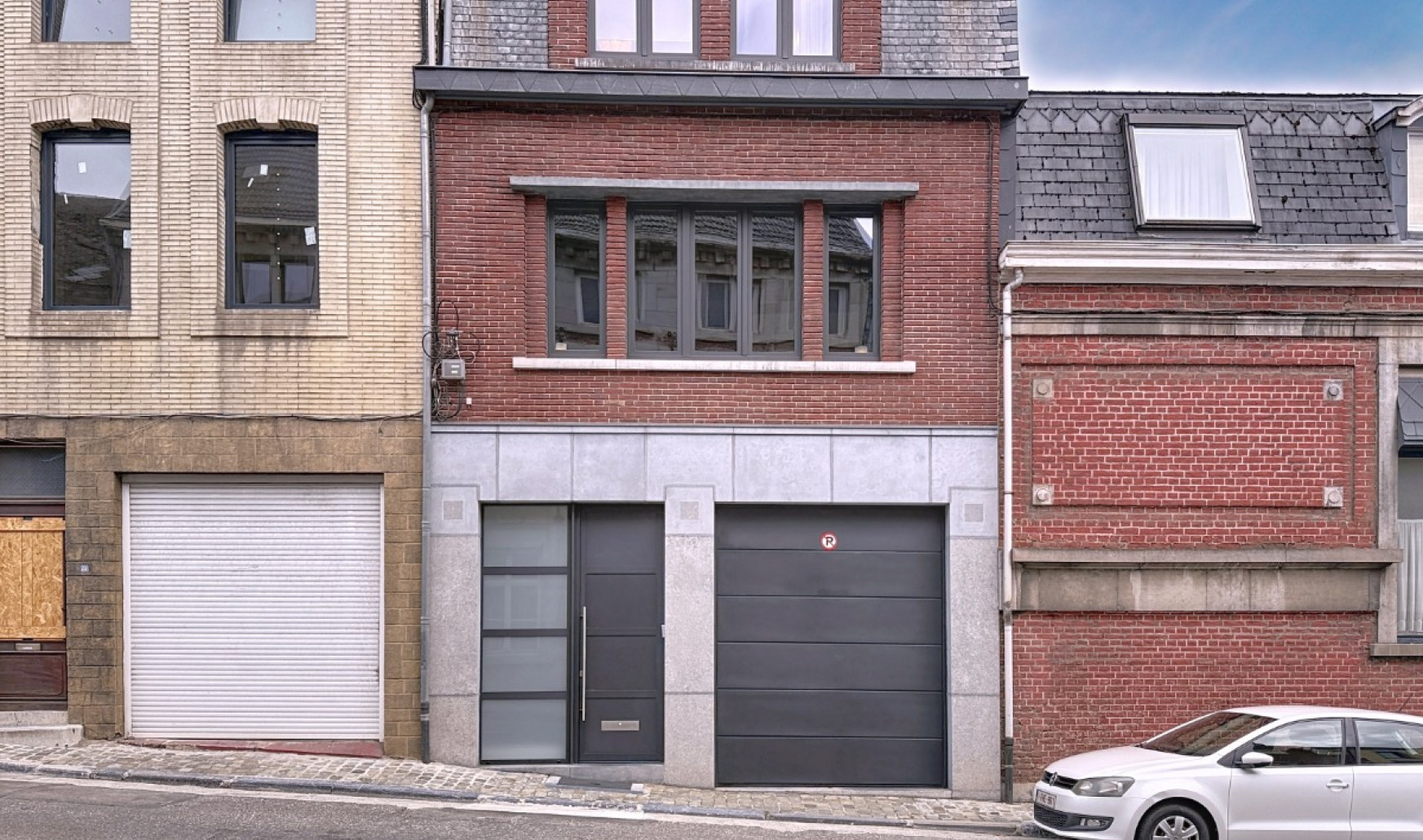
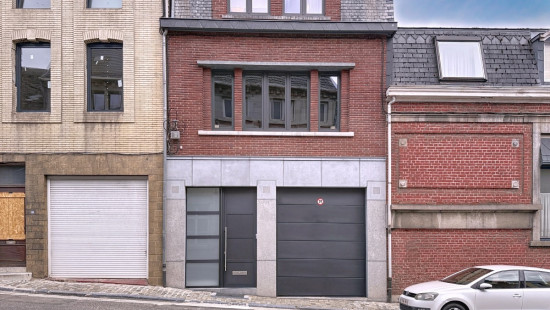
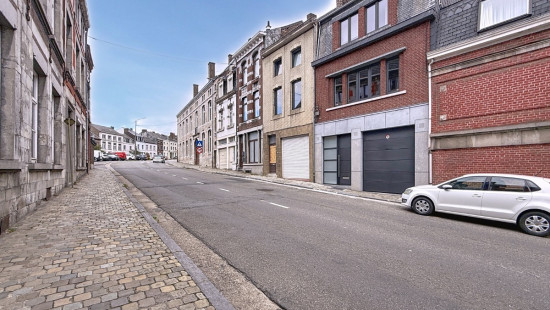
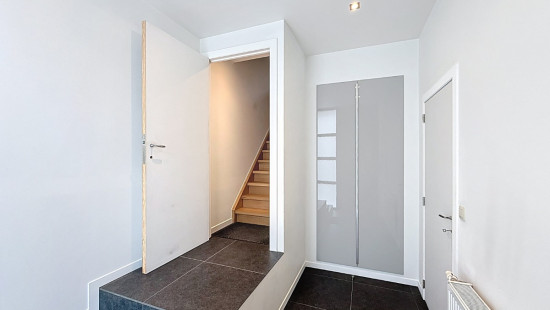
Show +26 photo(s)
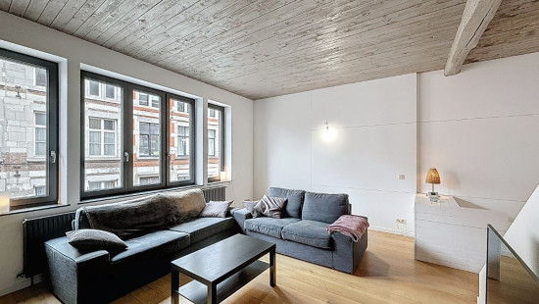
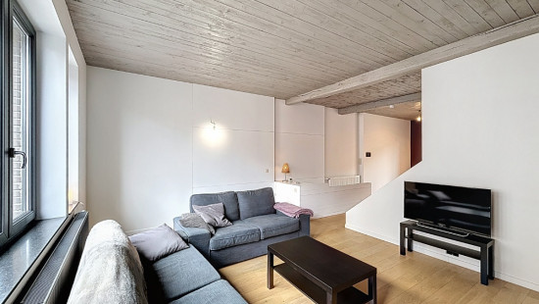
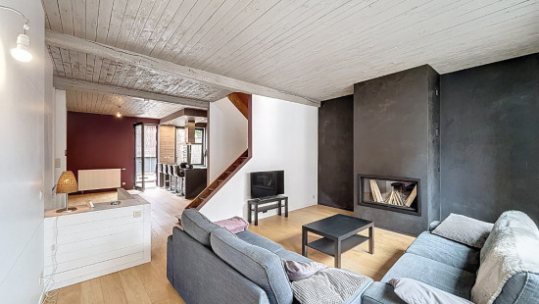
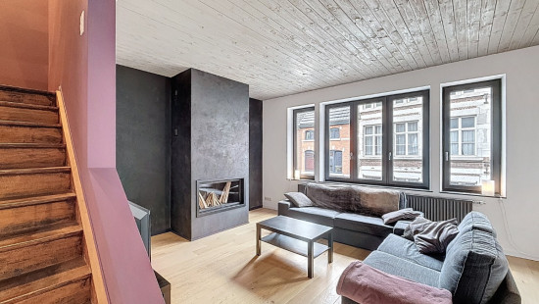
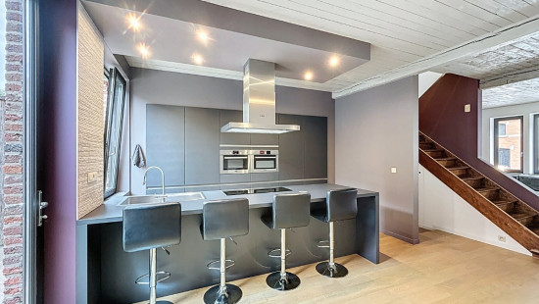
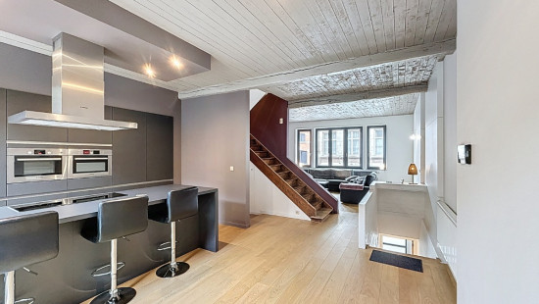
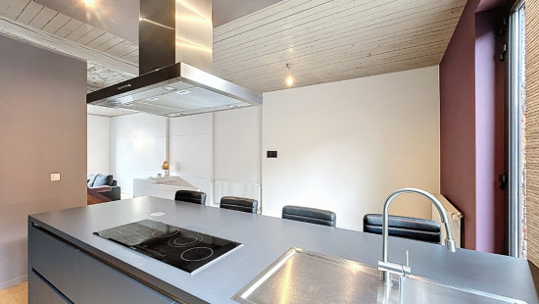
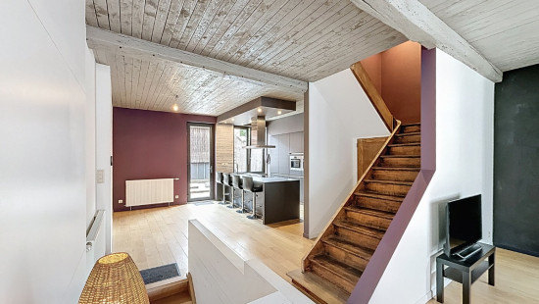
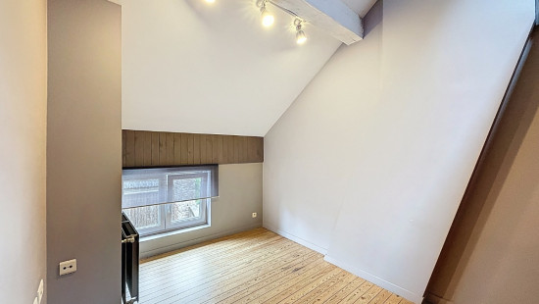
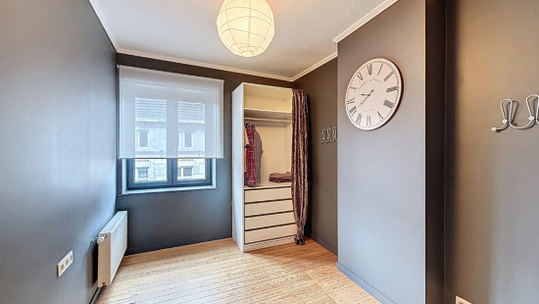
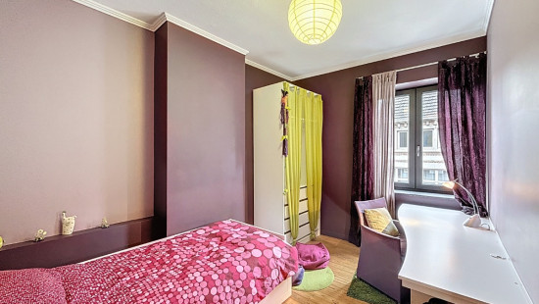
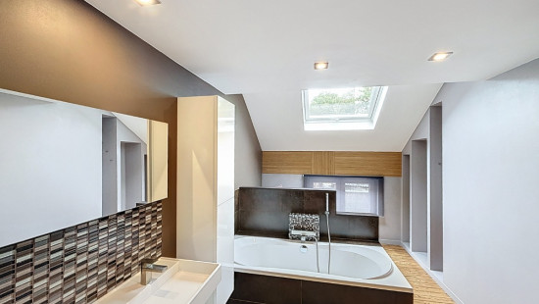
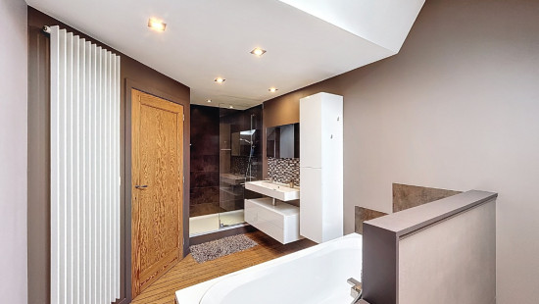
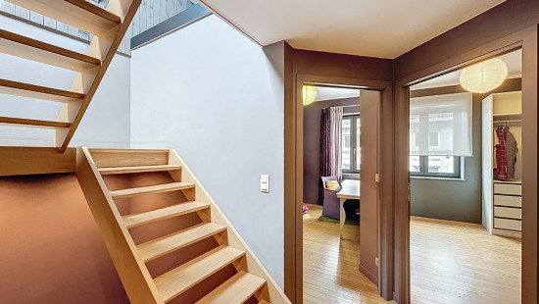
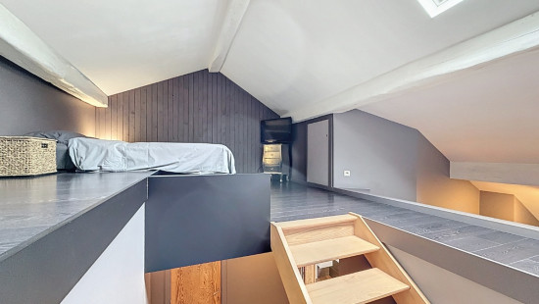
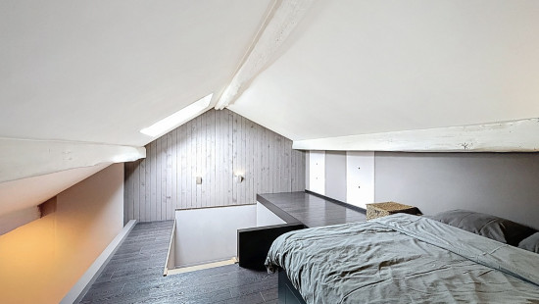
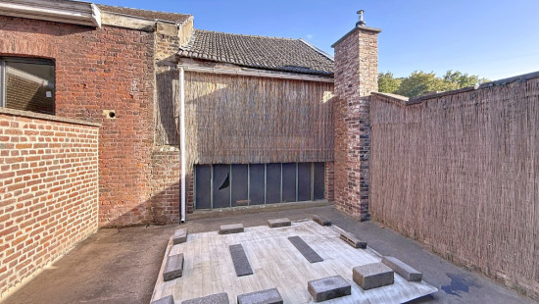
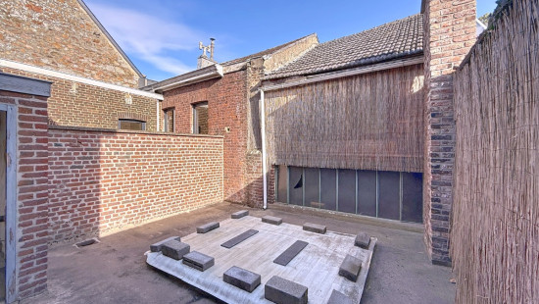
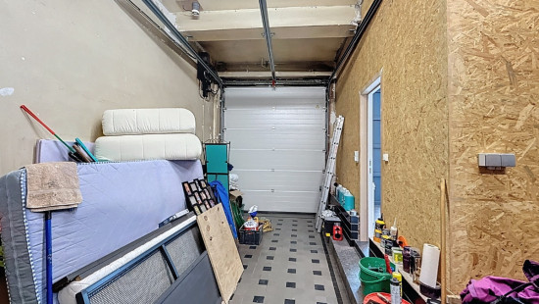
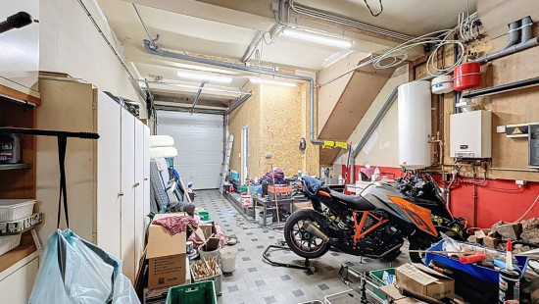
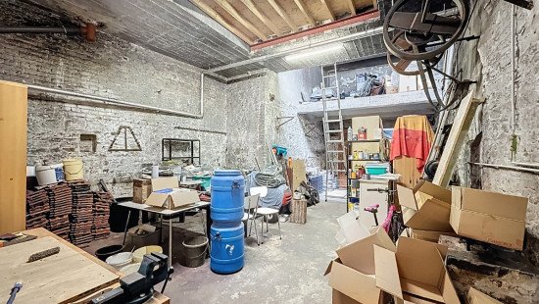
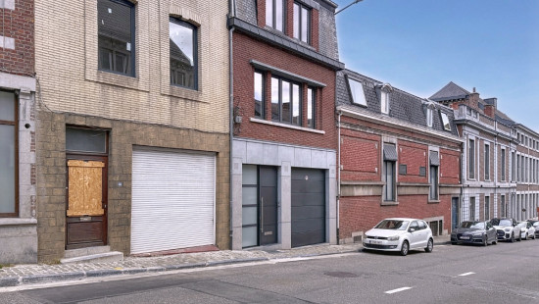
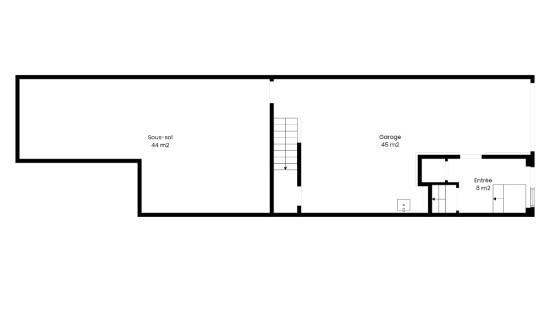
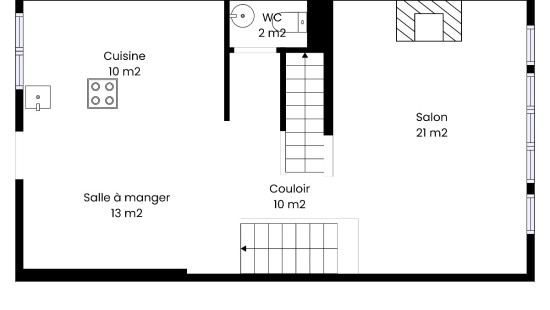
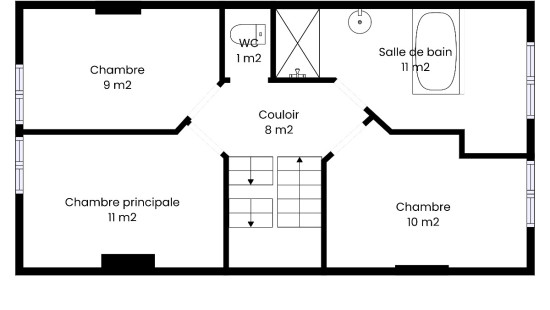
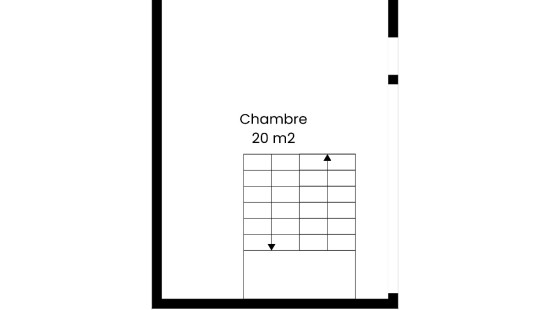
House
2 facades / enclosed building
4 bedrooms
1 bathroom(s)
162 m² habitable sp.
126 m² ground sp.
C
Property code: 1412867
Description of the property
Specifications
Characteristics
General
Habitable area (m²)
162.00m²
Soil area (m²)
126.00m²
Built area (m²)
223.00m²
Exploitable surface (m²)
223.00m²
Surface type
Net
Plot orientation
South
Orientation frontage
North
Surroundings
Centre
Residential
Near school
Close to public transport
Near park
Taxable income
€845,00
Heating
Heating type
Central heating
Heating elements
Built-in fireplace
Radiators
Central heating boiler, furnace
Heating material
Wood
Gas
Miscellaneous
Joinery
PVC
Double glazing
Isolation
Roof
Floor slab
Glazing
Mouldings
Roof insulation
Warm water
Boiler on central heating
Building
Year built
1933
Amount of floors
3
Lift present
No
Details
Kitchen
Dining room
Living room, lounge
Toilet
Hall
Bedroom
Bedroom
Bedroom
Toilet
Hall
Bathroom
Bedroom
Garage
Atelier
Entrance hall
Courtyard
Technical and legal info
General
Protected heritage
No
Recorded inventory of immovable heritage
No
Energy & electricity
Electrical inspection
Inspection report - compliant
Utilities
Gas
Electricity
Rainwater well
Sewer system connection
Cable distribution
Telephone
Electricity night rate
Electricity individual
Electricity modern
Internet
Energy performance certificate
Yes
Energy label
C
EPB
C
E-level
C
Certificate number
20250909026179
EPB description
C
Calculated specific energy consumption
186
CO2 emission
34.00
Calculated total energy consumption
30141
Planning information
Urban Planning Permit
Permit issued
Urban Planning Obligation
No
In Inventory of Unexploited Business Premises
No
Subject of a Redesignation Plan
No
Summons
Geen rechterlijke herstelmaatregel of bestuurlijke maatregel opgelegd
Subdivision Permit Issued
No
Pre-emptive Right to Spatial Planning
No
Urban destination
La zone d'habitat
Flood Area
Property not located in a flood plain/area
Renovation Obligation
Niet van toepassing/Non-applicable
In water sensetive area
Niet van toepassing/Non-applicable
Close
