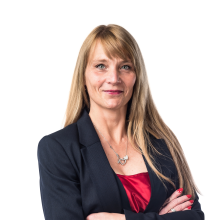
House with great potential and garden
Starting from € 140 000
Play video
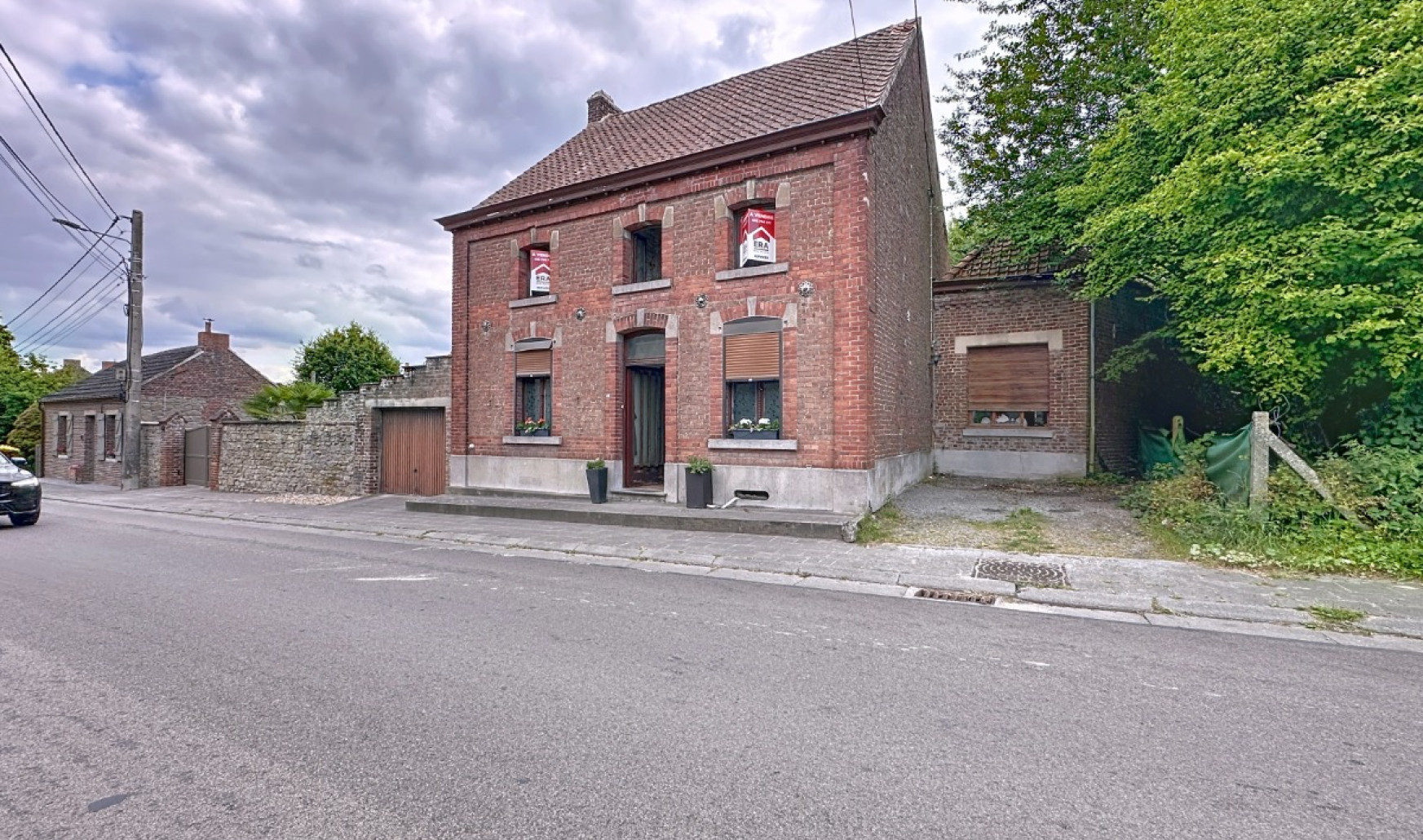
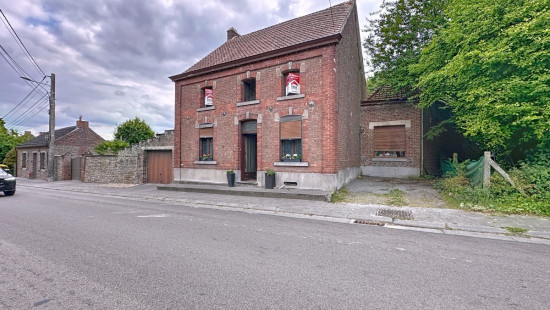
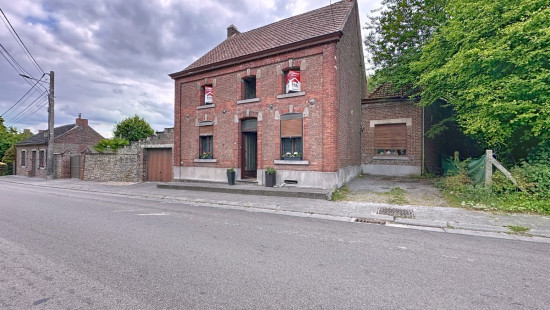
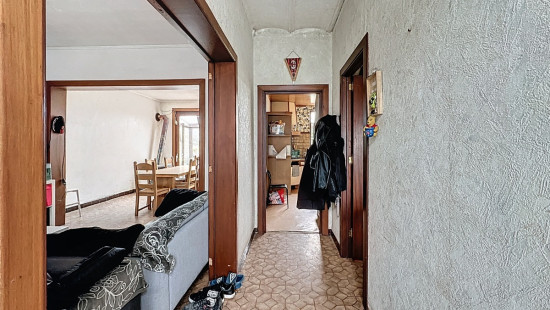
Show +20 photo(s)
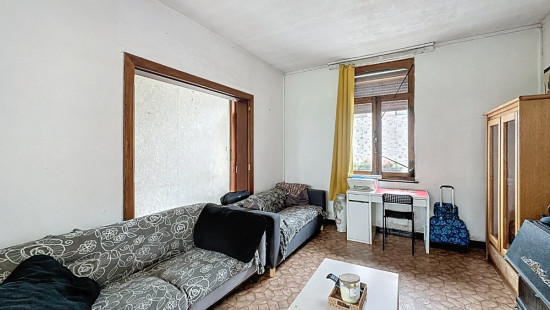
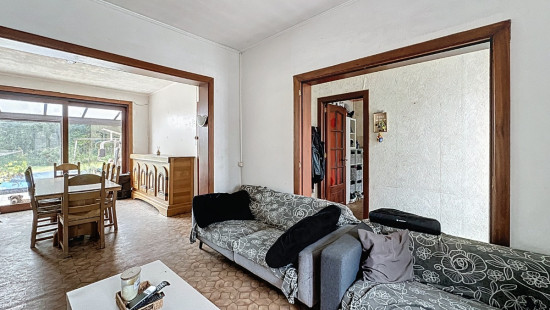
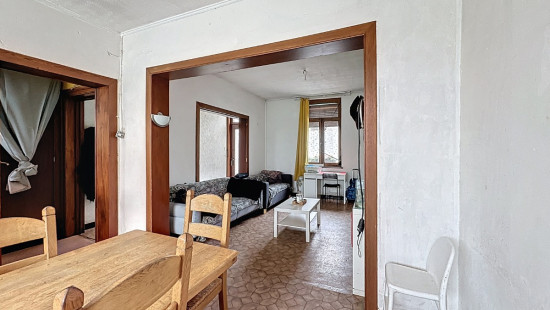
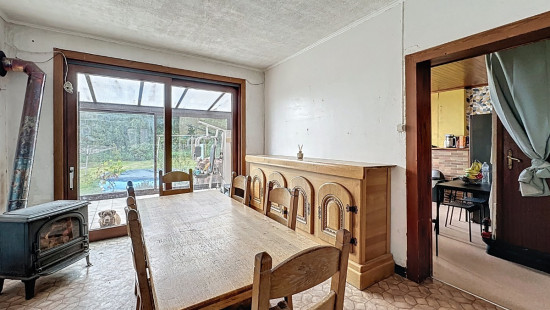
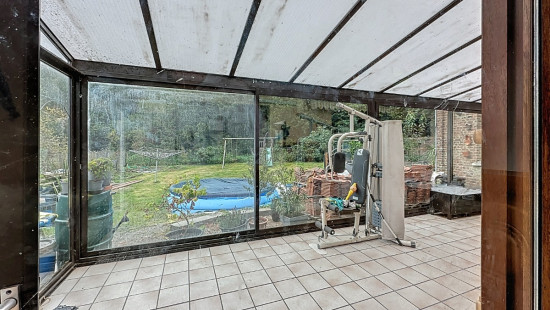
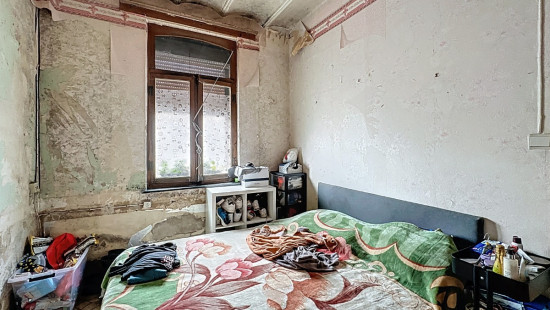
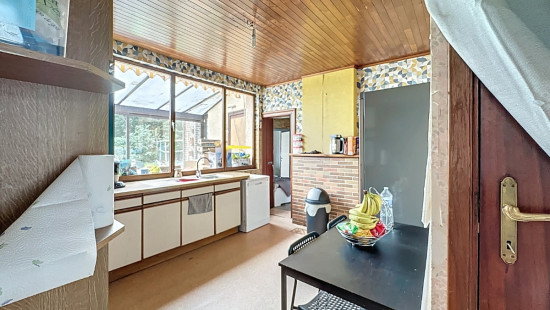
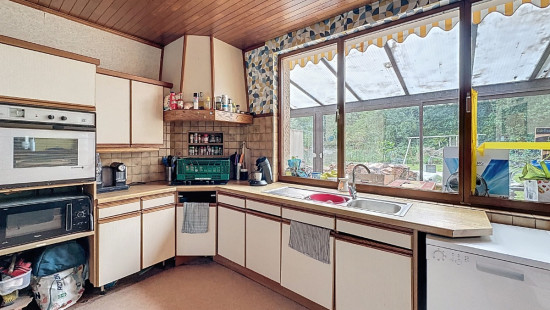
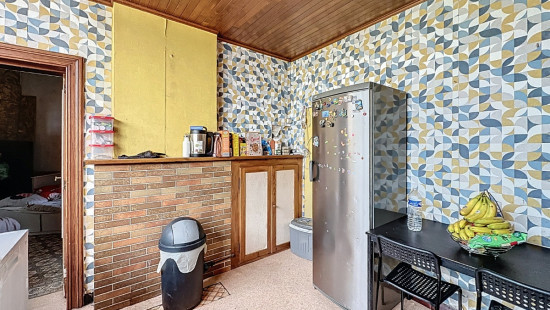
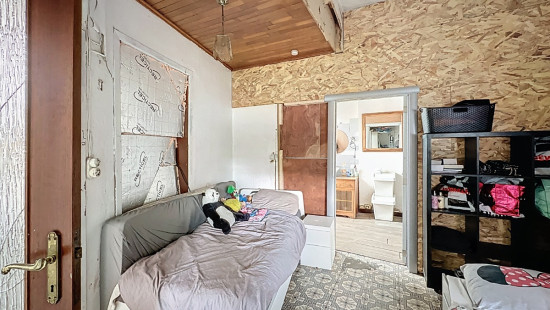
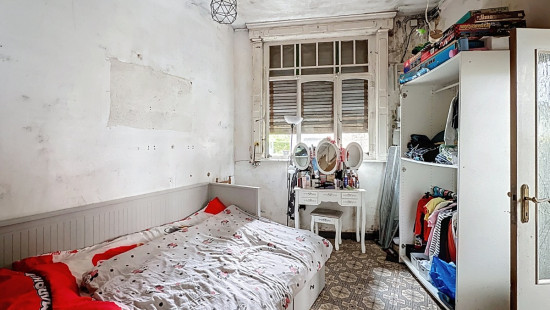
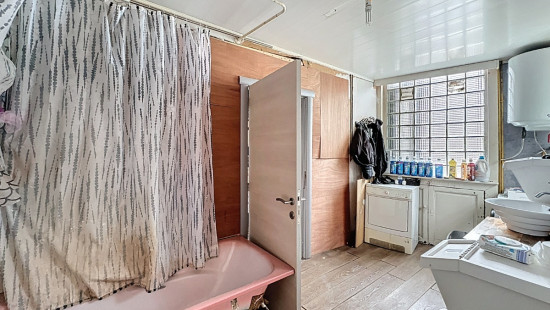
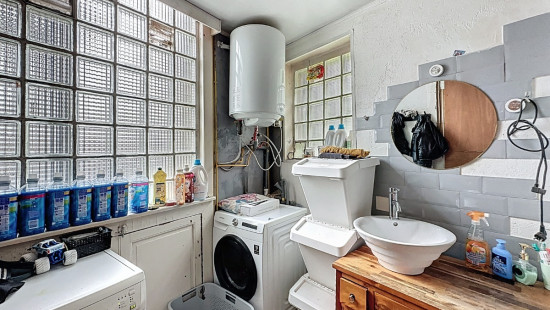
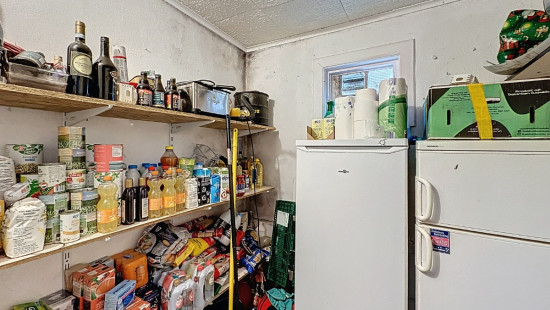
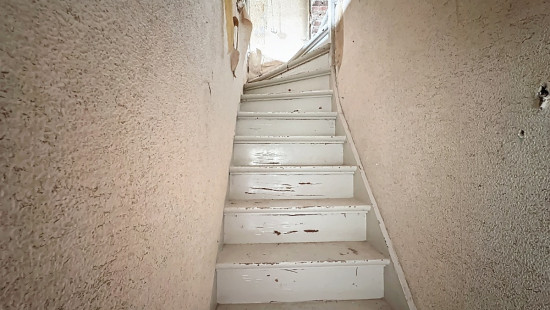
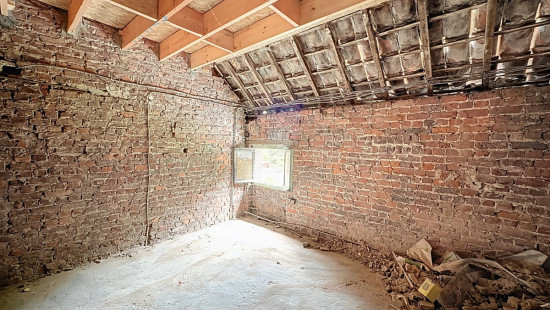
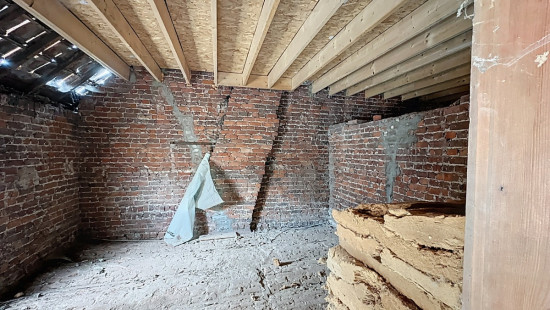
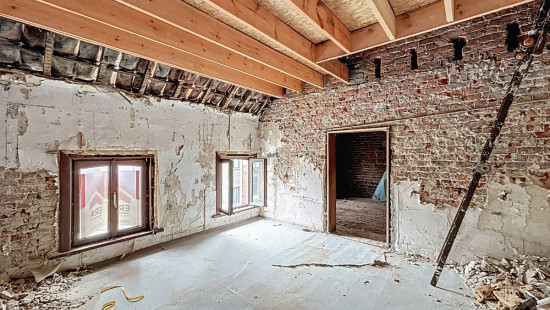
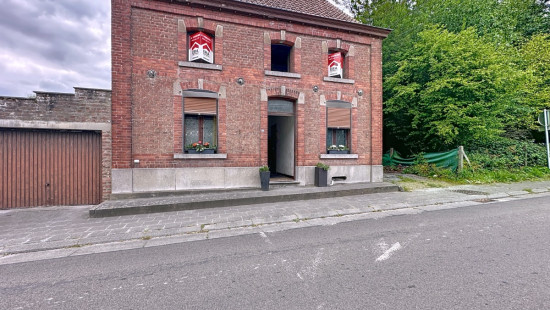
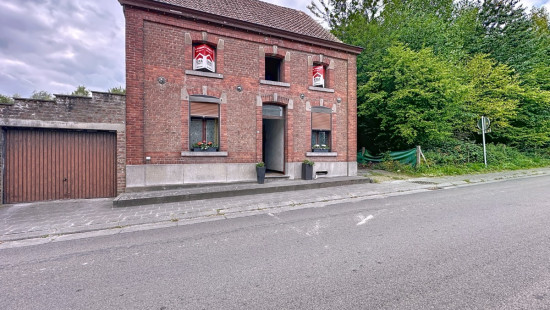
House
Detached / open construction
1 bedrooms
1 bathroom(s)
137 m² habitable sp.
681 m² ground sp.
G
Property code: 1402393
Description of the property
Specifications
Characteristics
General
Habitable area (m²)
137.00m²
Soil area (m²)
681.00m²
Surface type
Brut
Surroundings
Near school
Close to public transport
Taxable income
€520,00
Heating
Heating type
Individual heating
Heating elements
Convectors
Built-in fireplace
Heating material
Wood
Fuel oil
Miscellaneous
Joinery
Wood
Single glazing
Double glazing
Isolation
Mouldings
Warm water
Electric boiler
Building
Year built
from 1900 to 1918
Lift present
No
Details
Entrance hall
Bedroom
Living room, lounge
Kitchen
Multi-purpose room
Bathroom
Laundry area
Attic
Basement
Veranda
Garage
Garden
Parking space
Technical and legal info
General
Protected heritage
No
Recorded inventory of immovable heritage
No
Energy & electricity
Utilities
Electricity
Sewer system connection
City water
Internet
Energy label
G
E-level
G
Certificate number
20200930001642
Calculated specific energy consumption
825
Calculated total energy consumption
113013
Planning information
Urban Planning Permit
Property built before 1962
Urban Planning Obligation
No
In Inventory of Unexploited Business Premises
No
Subject of a Redesignation Plan
No
Subdivision Permit Issued
No
Pre-emptive Right to Spatial Planning
No
Flood Area
Property not located in a flood plain/area
Renovation Obligation
Niet van toepassing/Non-applicable
In water sensetive area
Niet van toepassing/Non-applicable
Close
