
Spacious home with garden & garage for sale in Haaltert
Sold
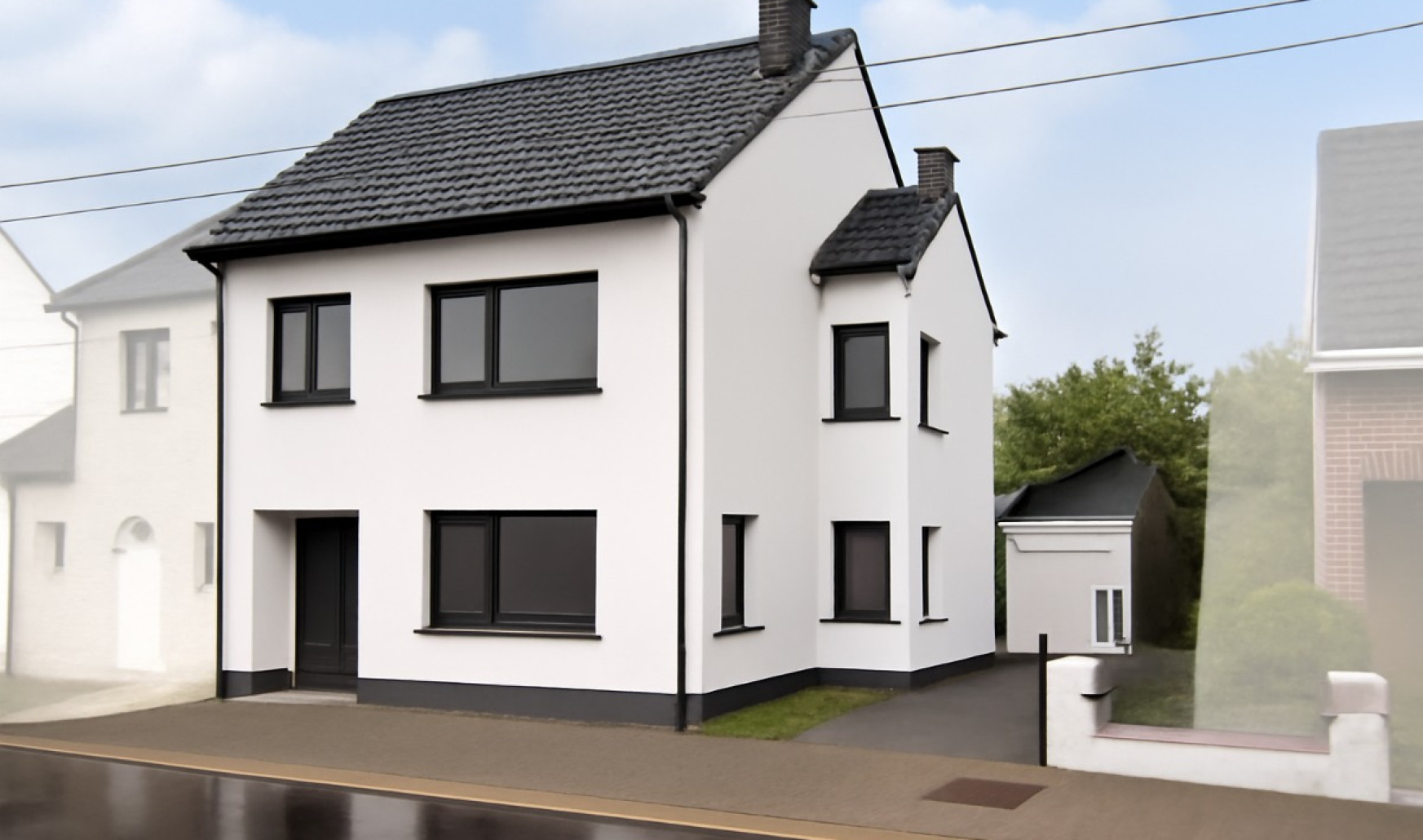
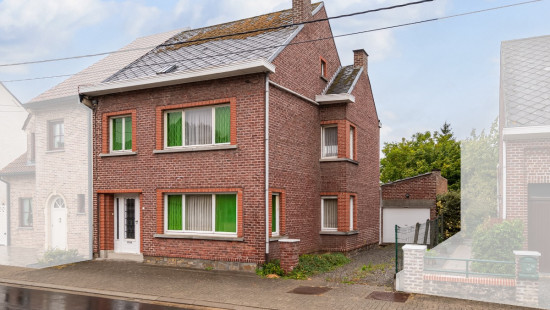
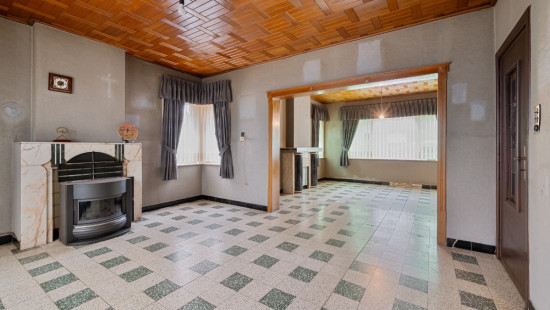
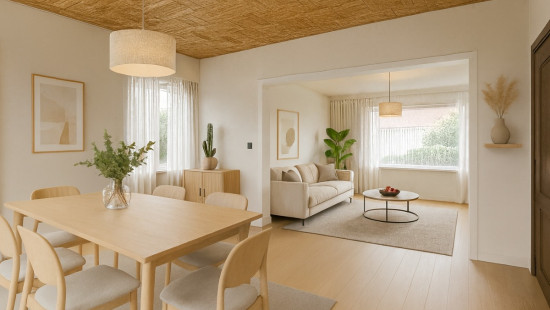
Show +13 photo(s)
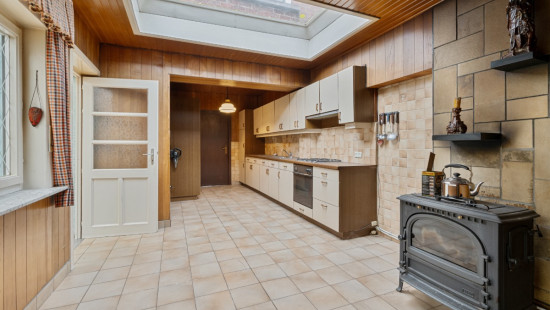
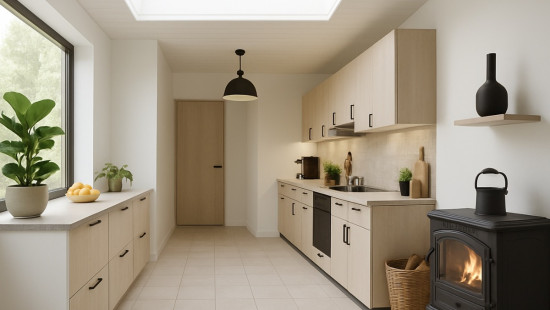
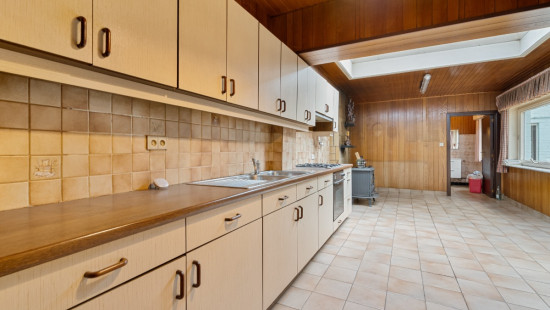
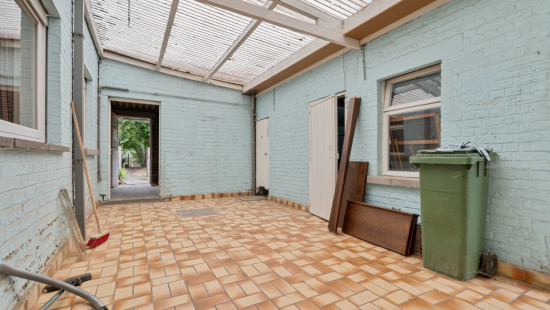
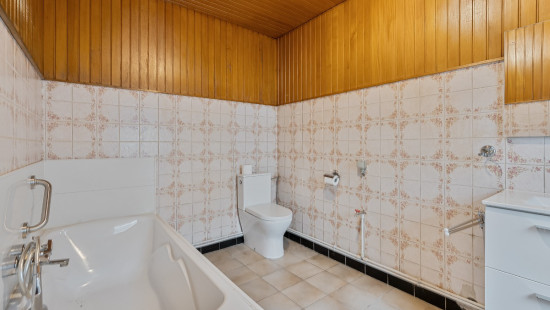
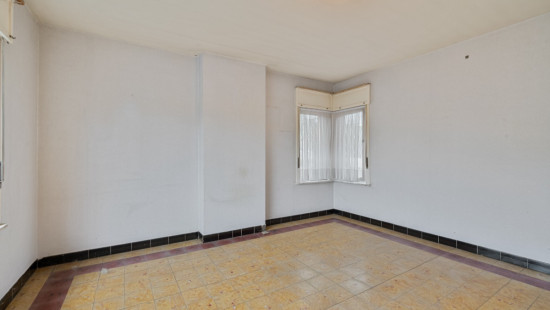
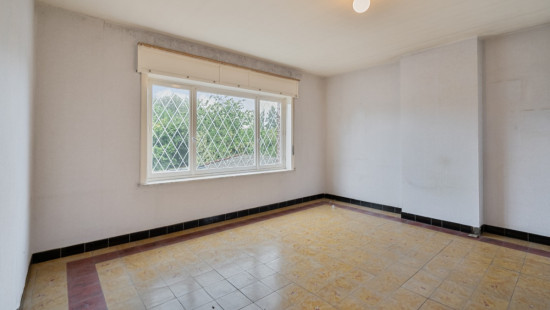
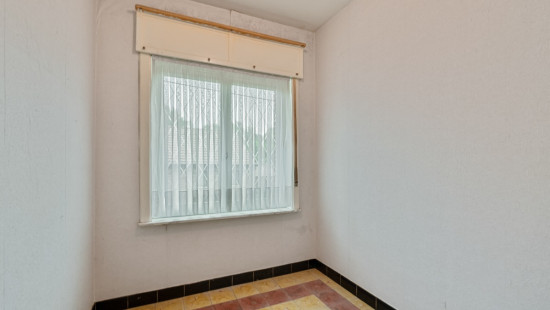
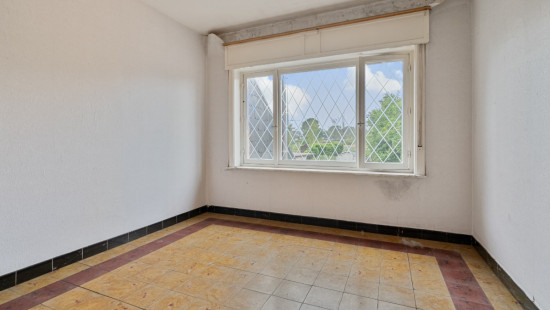
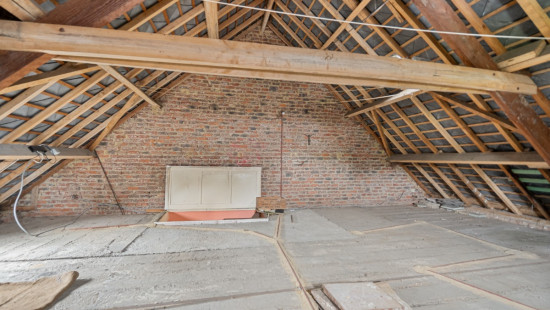
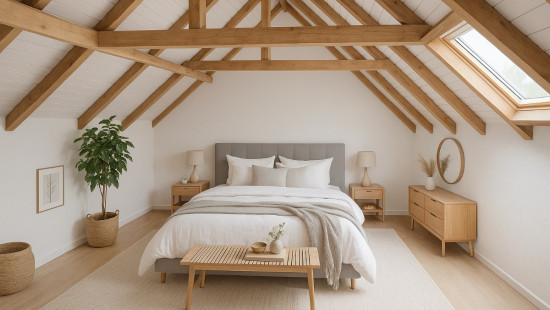
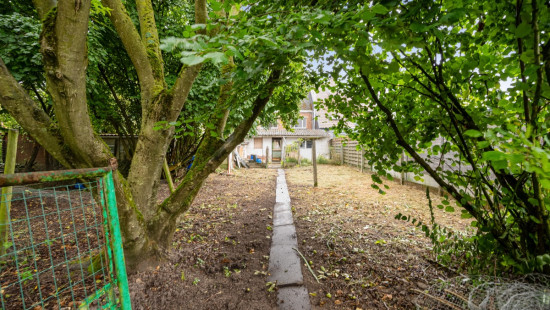
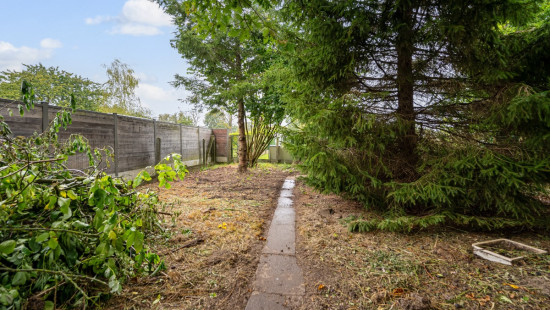
House
Semi-detached
4 bedrooms (5 possible)
1 bathroom(s)
145 m² habitable sp.
590 m² ground sp.
F
Property code: 1442231
Description of the property
Specifications
Characteristics
General
Habitable area (m²)
145.00m²
Soil area (m²)
590.00m²
Built area (m²)
120.00m²
Surface type
Brut
Plot orientation
North-West
Surroundings
Green surroundings
Rural
Near school
Close to public transport
Taxable income
€612,00
Heating
Heating type
Individual heating
Heating elements
Stove(s)
Heating material
Wood
Fuel oil
Miscellaneous
Joinery
Wood
Single glazing
Lead glass
Isolation
See energy performance certificate
Warm water
Separate water heater, boiler
Building
Year built
1958
Amount of floors
4
Miscellaneous
Manual roller shutters
Construction method: Concrete construction
Lift present
No
Details
Entrance hall
Kitchen
Bathroom
Veranda
Toilet
Garage
Multi-purpose room
Multi-purpose room
Boiler room
Living room, lounge
Bedroom
Bedroom
Bedroom
Bedroom
Attic
Garden
Basement
Technical and legal info
General
Protected heritage
No
Recorded inventory of immovable heritage
No
Energy & electricity
Contents oil fuel tank
2300.00
Utilities
Detailed information on request
Energy performance certificate
Yes
Energy label
F
Certificate number
20250311-0003550255-RES-1
Calculated specific energy consumption
973
Calculated total energy consumption
141222
Planning information
Urban Planning Permit
Property built before 1962
Urban Planning Obligation
Yes
In Inventory of Unexploited Business Premises
No
Subject of a Redesignation Plan
No
Subdivision Permit Issued
No
Pre-emptive Right to Spatial Planning
No
Urban destination
Residential area
Flood Area
Property not located in a flood plain/area
P(arcel) Score
klasse D
G(building) Score
klasse D
Renovation Obligation
Van toepassing/Applicable
In water sensetive area
Niet van toepassing/Non-applicable
Close
