
Bungalow with 3 Bedrooms in Haaltert
€ 395 000
Take a look during ERA BOOK2LOOK on 12/08.

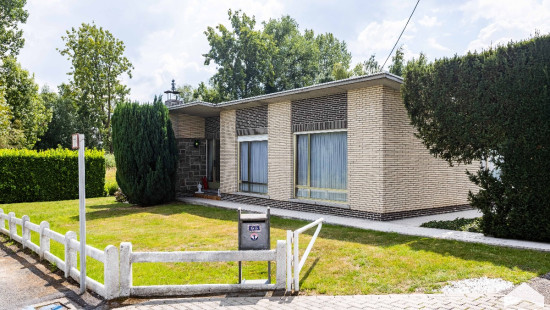
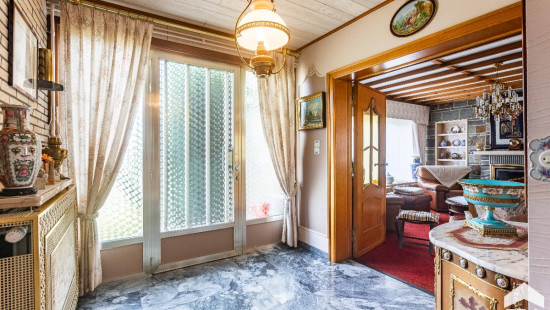
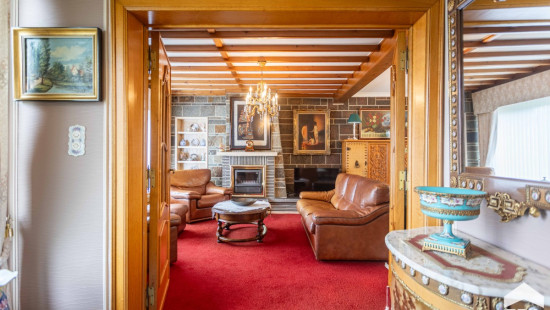
Show +16 photo(s)
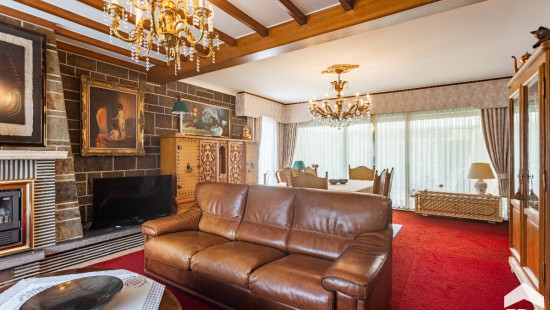
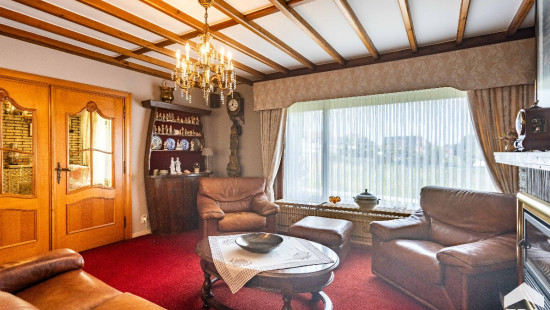
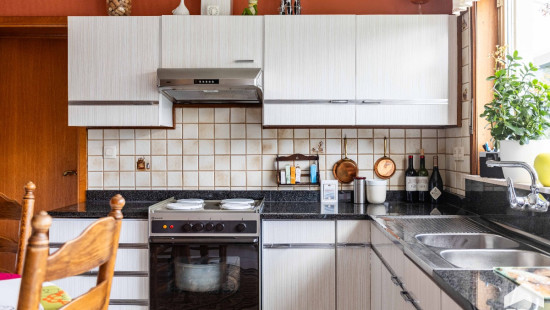
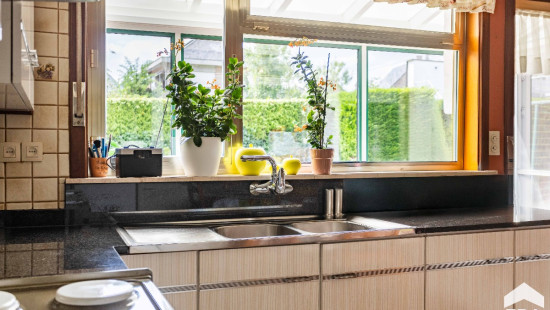
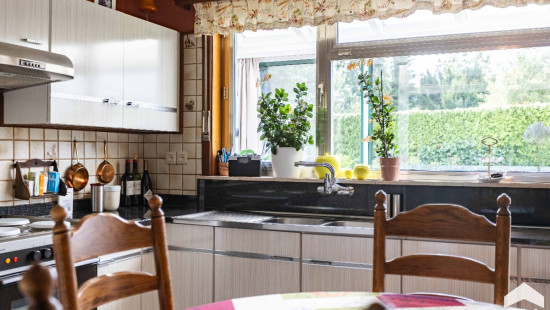
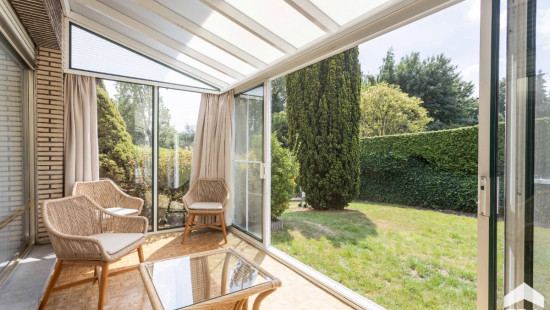
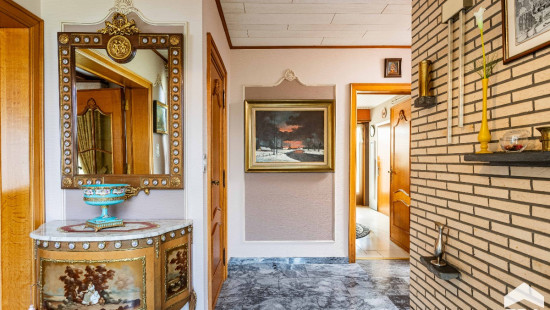
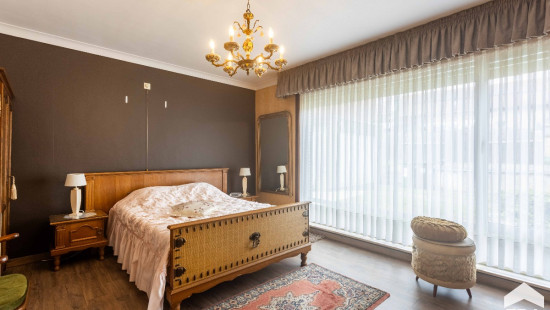
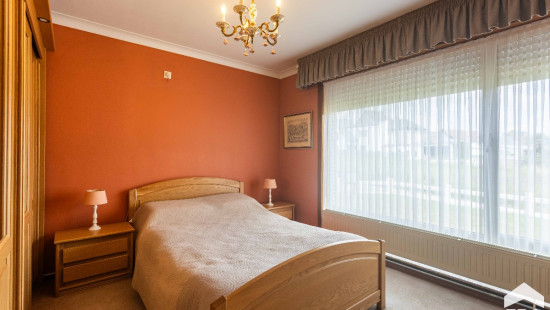
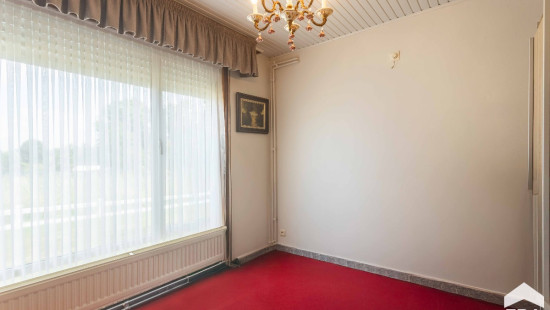
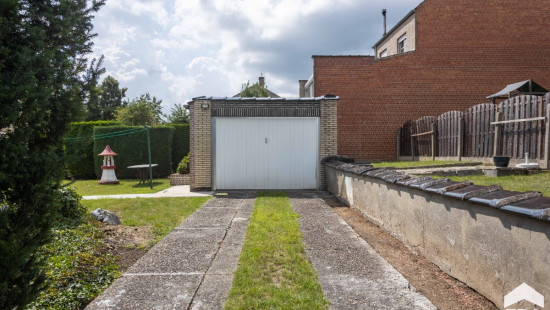
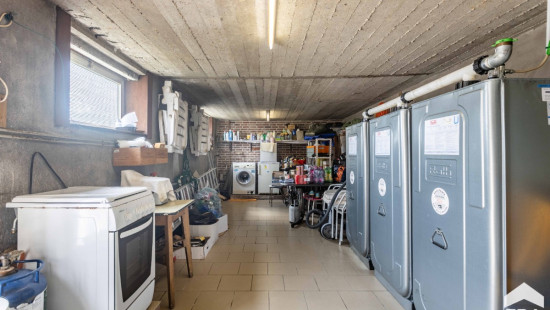
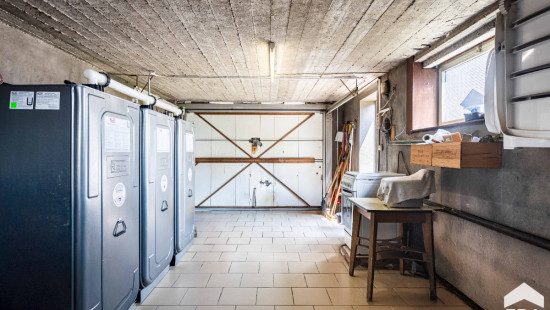
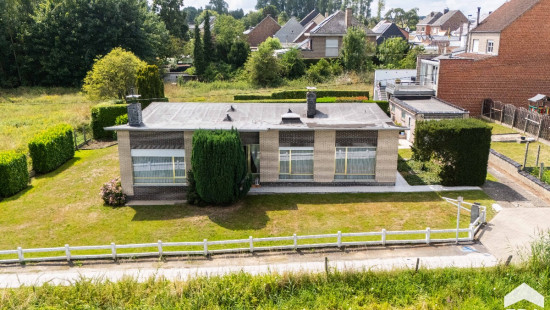
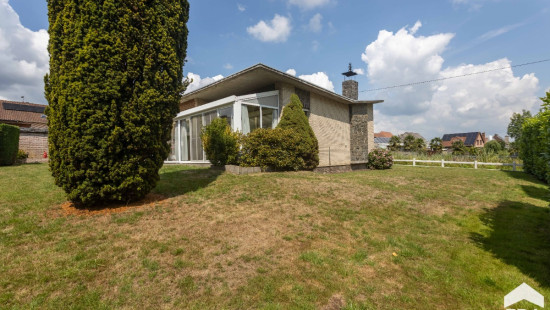
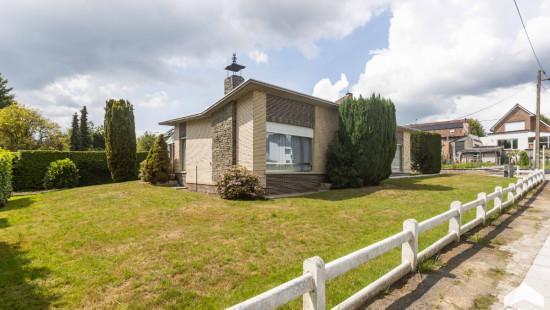
House
Detached / open construction
3 bedrooms
1 bathroom(s)
142 m² habitable sp.
939 m² ground sp.
F
Property code: 1392530
Description of the property
Specifications
Characteristics
General
Habitable area (m²)
142.00m²
Soil area (m²)
939.00m²
Built area (m²)
153.00m²
Width surface (m)
33.00m
Surface type
Brut
Plot orientation
SE
Surroundings
Green surroundings
Rural
Close to public transport
Near railway station
Taxable income
€847,00
Comfort guarantee
Basic
Heating
Heating type
Central heating
Heating elements
Radiators
Heating material
Fuel oil
Miscellaneous
Joinery
Double glazing
Super-insulating high-efficiency glass
Isolation
See energy performance certificate
Warm water
Boiler on central heating
Building
Year built
1970
Amount of floors
1
Miscellaneous
Roller shutters
Construction method: Concrete construction
Lift present
No
Details
Bedroom
Bedroom
Bedroom
Entrance hall
Living room, lounge
Kitchen
Bathroom
Storage
Toilet
Terrace
Garage
Technical and legal info
General
Protected heritage
No
Recorded inventory of immovable heritage
No
Energy & electricity
Electrical inspection
Inspection report pending
Utilities
Detailed information on request
Energy performance certificate
Yes
Energy label
F
Certificate number
20250801-0003657065-RES-1
Calculated specific energy consumption
1144
Calculated total energy consumption
162236
Planning information
Urban Planning Permit
No permit issued
Urban Planning Obligation
No
In Inventory of Unexploited Business Premises
No
Subject of a Redesignation Plan
No
Subdivision Permit Issued
No
Pre-emptive Right to Spatial Planning
No
Urban destination
Residential area
Flood Area
Property not located in a flood plain/area
P(arcel) Score
klasse A
G(building) Score
klasse A
Renovation Obligation
Van toepassing/Applicable
In water sensetive area
Niet van toepassing/Non-applicable

Close
