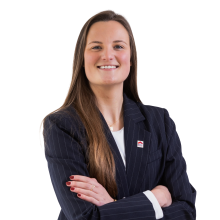
Renovated home (304 m²) with versatile workshop (280 m²)
In option - price on demand
Play video

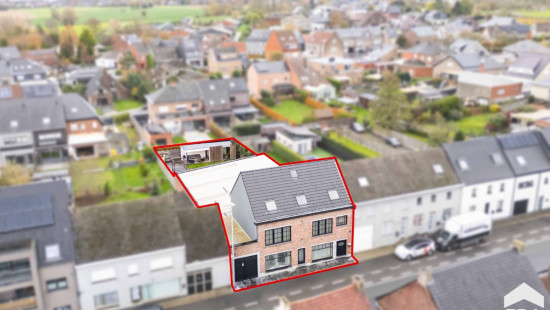
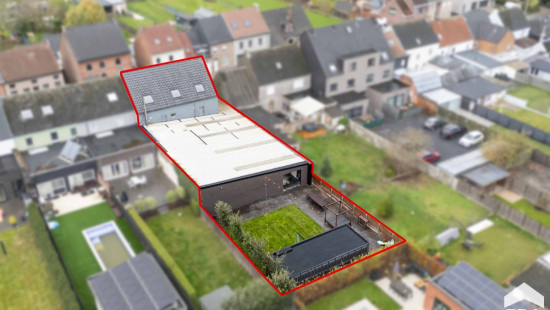
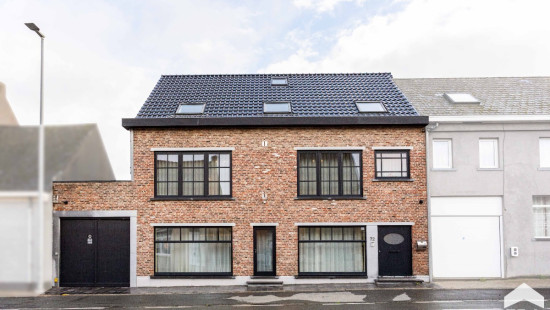
Show +27 photo(s)
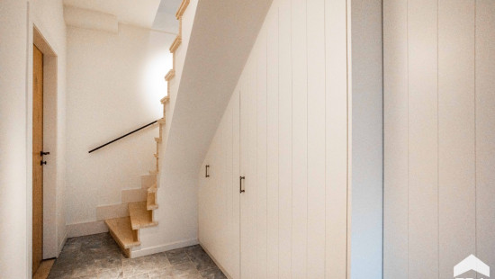
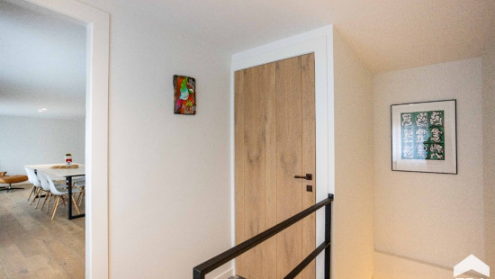
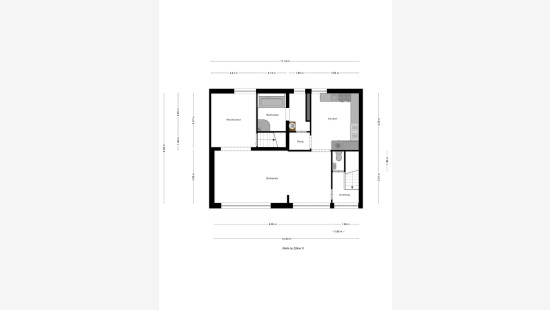
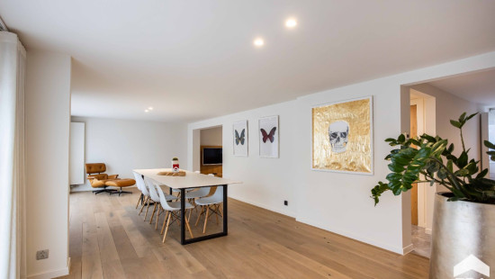
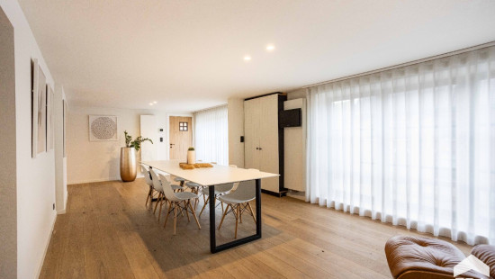
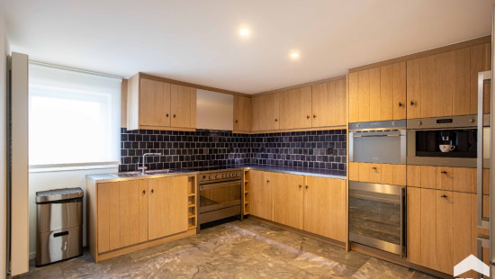
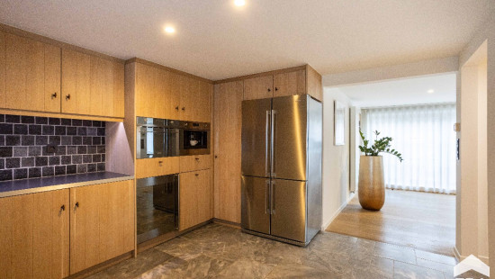
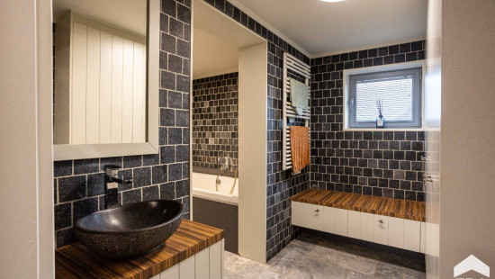
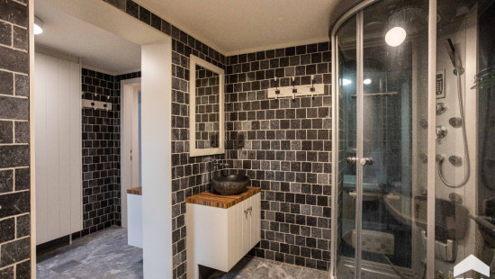
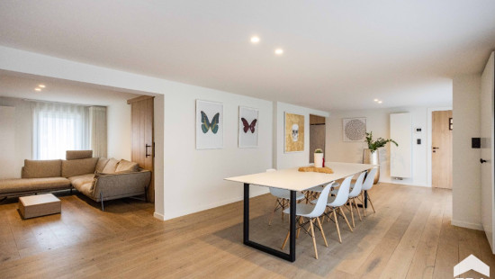
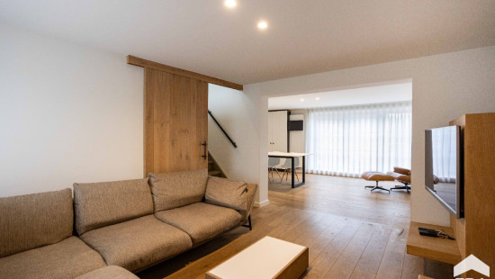
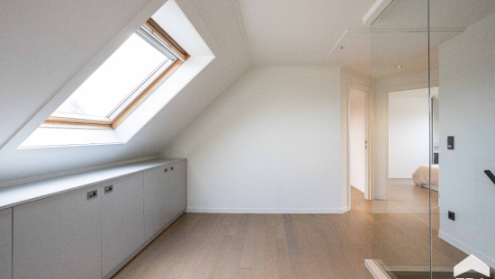
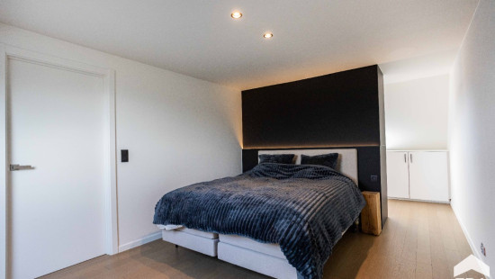
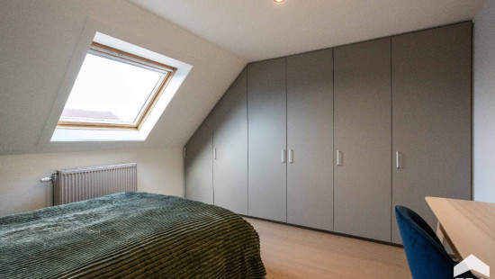
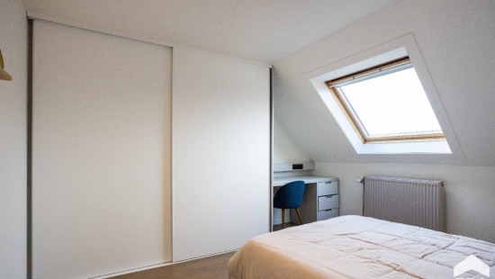
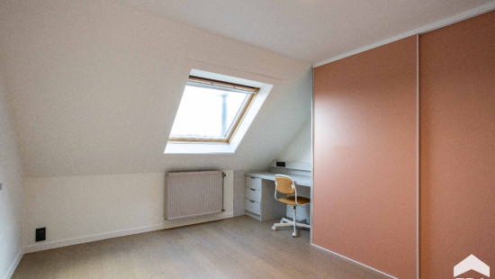
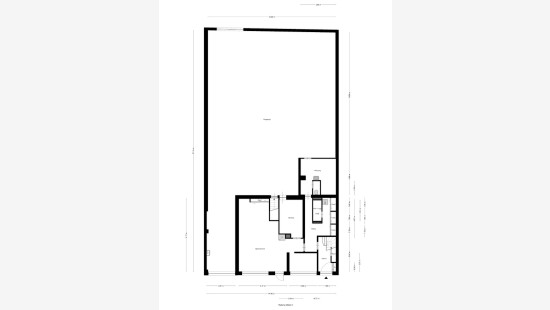
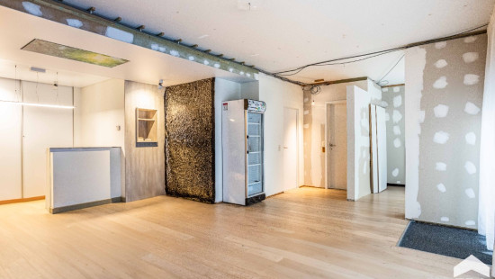
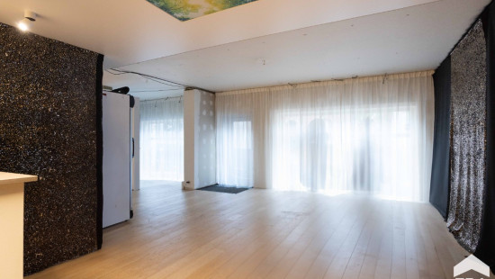
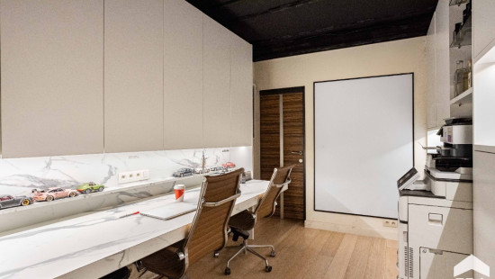
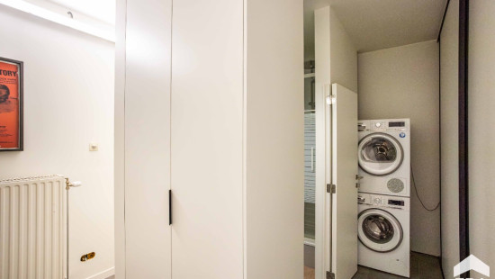
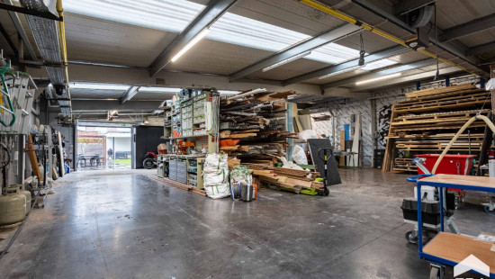
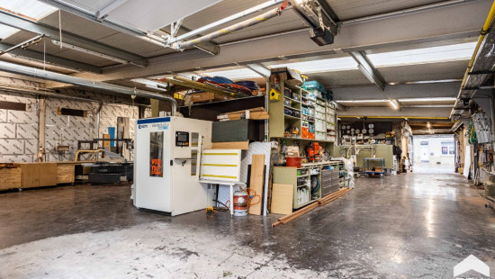
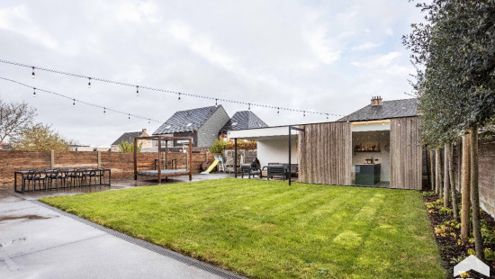
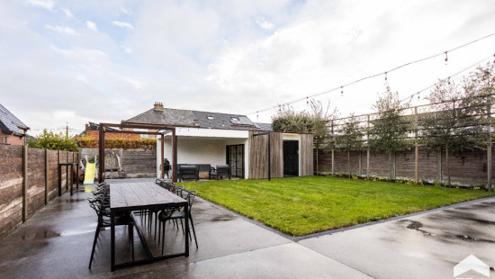
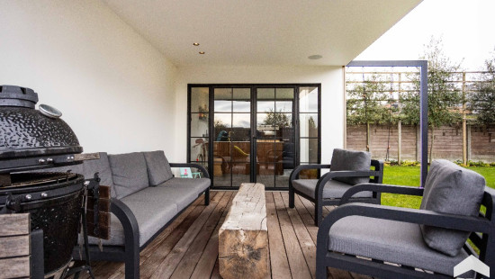
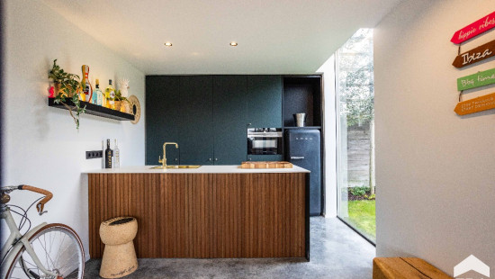
Commercial property
2 facades / enclosed building
4 bedrooms (5 possible)
2 bathroom(s)
540 m² habitable sp.
661 m² ground sp.
B
Property code: 1459348
Description of the property
Specifications
Characteristics
General
Habitable area (m²)
540.00m²
Soil area (m²)
661.00m²
Built area (m²)
420.00m²
Width surface (m)
14.80m
Surface type
Brut
Plot orientation
E
Surroundings
Centre
Residential
Rural
Near school
Close to public transport
Access roads
Heating
Heating type
Central heating
Heating elements
Radiators with thermostatic valve
Hot air
Heating material
Gas
Fuel oil
Miscellaneous
Joinery
Aluminium
Wood
Super-insulating high-efficiency glass
Isolation
Detailed information on request
Warm water
Boiler on central heating
Building
Amount of floors
5
Miscellaneous
Construction method: Traditional masonry
Lift present
No
Details
Bedroom
Bedroom
Bedroom
Bedroom
Night hall
Entrance hall
Dining room
Living room, lounge
Kitchen
Bathroom
Entrance hall
Multi-purpose room
Bathroom
Boiler room
Toilet
Toilet
Atelier
Office
Terrace
Kitchen
Garden
Garage
Attic
Technical and legal info
General
Protected heritage
No
Recorded inventory of immovable heritage
No
Energy & electricity
Electrical inspection
Inspection report - compliant
Contents oil fuel tank
2500.00
Utilities
Gas
Electricity
Sewer system connection
Cable distribution
City water
Telephone
Internet
Energy performance certificate
Yes
Energy label
B
Certificate number
20250507-0003595236-RES-1
Calculated specific energy consumption
172
Planning information
Urban Planning Permit
Permit issued
Urban Planning Obligation
No
In Inventory of Unexploited Business Premises
No
Subject of a Redesignation Plan
No
Summons
Geen rechterlijke herstelmaatregel of bestuurlijke maatregel opgelegd
Subdivision Permit Issued
No
Pre-emptive Right to Spatial Planning
No
Urban destination
Woongebied met landelijk karakter
Flood Area
Property not located in a flood plain/area
P(arcel) Score
klasse D
G(building) Score
klasse D
Renovation Obligation
Niet van toepassing/Non-applicable
In water sensetive area
Niet van toepassing/Non-applicable
Close
