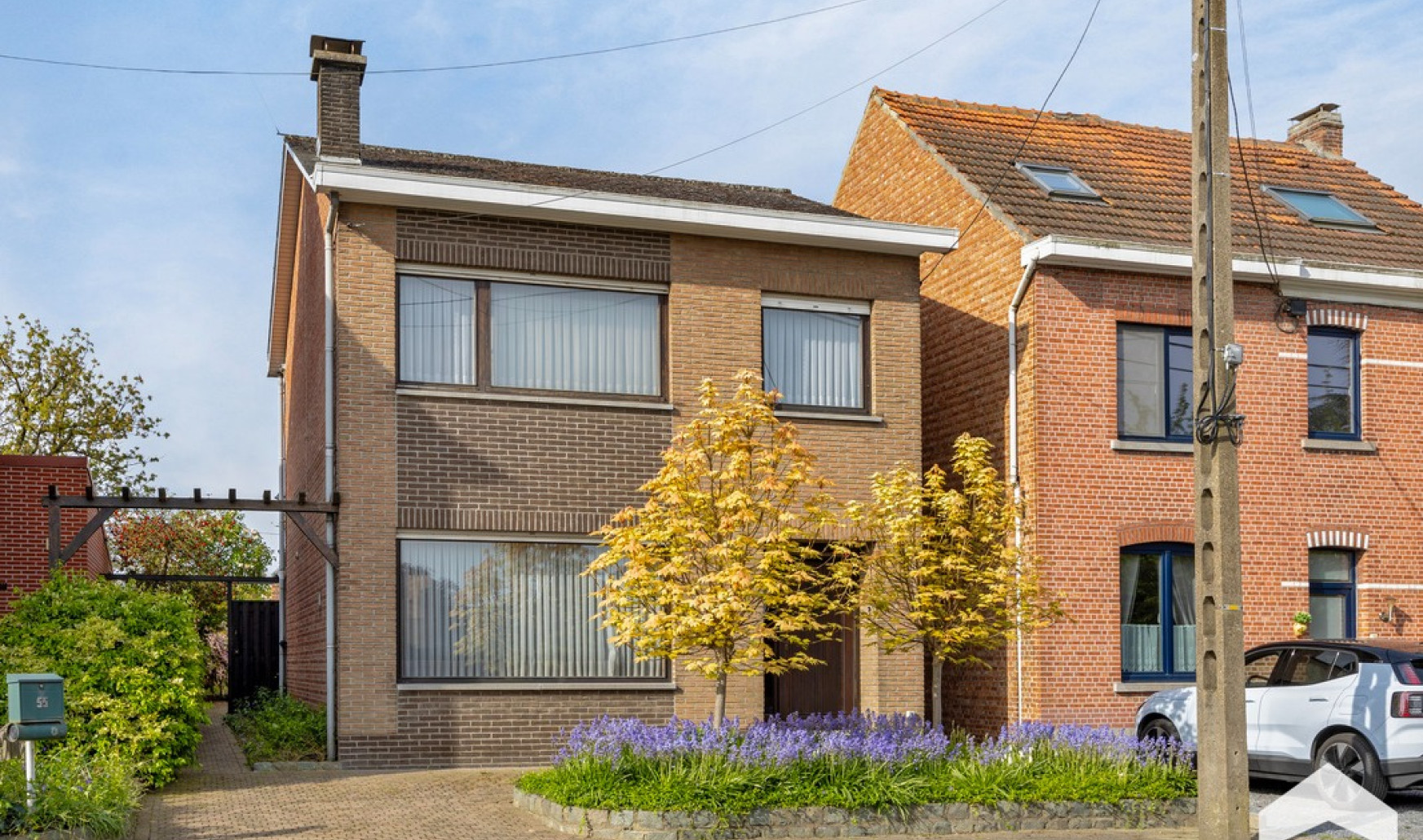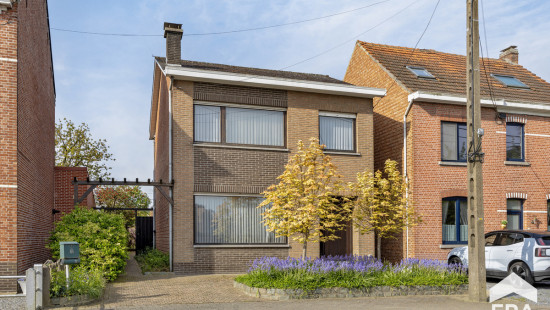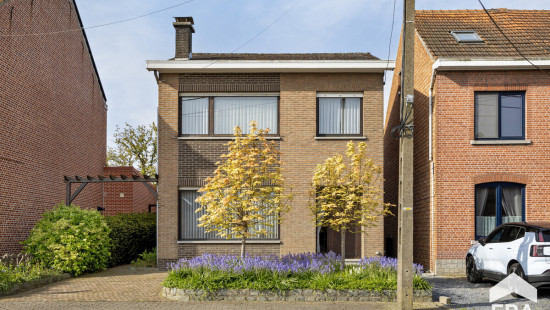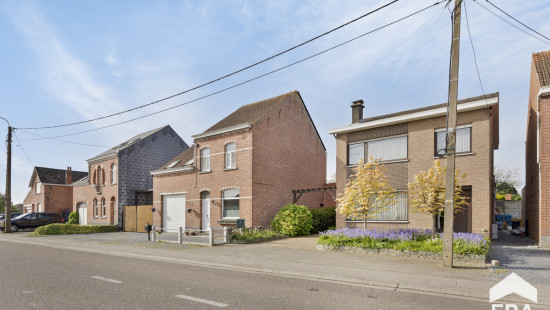
To be renovated, spacious house with 3 bdrms on plot of 7a 5
Viewed 88 times in the last 7 days
€ 349 000
House
Detached / open construction
3 bedrooms
1 bathroom(s)
189 m² habitable sp.
750 m² ground sp.
F
Property code: 1259478
Description of the property
Specifications
Characteristics
General
Habitable area (m²)
189.00m²
Soil area (m²)
750.00m²
Width surface (m)
9.50m
Surface type
Netto
Plot orientation
South-West
Orientation frontage
North-East
Surroundings
Green surroundings
Rural
Near school
Close to public transport
Taxable income
€659,00
Heating
Heating type
Central heating
Individual heating
Heating elements
Stove(s)
Radiators
Condensing boiler
Heating material
Wood
Gas
Miscellaneous
Joinery
Wood
Single glazing
Double glazing
Isolation
Glazing
Warm water
High-efficiency boiler
Boiler on central heating
Building
Year built
1954
Lift present
No
Details
Entrance hall
Living room, lounge
Dining room
Kitchen
Veranda
Storage
Toilet
Atelier
Garage
Bathroom
Garden
Bedroom
Bedroom
Night hall
Bedroom
Attic
Attic
Technical and legal info
General
Protected heritage
No
Recorded inventory of immovable heritage
No
Energy & electricity
Electrical inspection
Inspection report - non-compliant
Utilities
Gas
Electricity
Rainwater well
Sewer system connection
Cable distribution
City water
Telephone
Internet
Energy performance certificate
Yes
Energy label
F
Certificate number
20240426-0003228390-RES-1
Calculated specific energy consumption
535
Planning information
Urban Planning Permit
Property built before 1962
Urban Planning Obligation
No
In Inventory of Unexploited Business Premises
No
Subject of a Redesignation Plan
No
Subdivision Permit Issued
No
Pre-emptive Right to Spatial Planning
No
Urban destination
Residential area
Flood Area
Property not located in a flood plain/area
P(arcel) Score
klasse A
G(building) Score
klasse A
Renovation Obligation
Van toepassing/Applicable
Close
Interested?



