
Apartment for sale in Groot-bijgaarden centre
€ 285 000
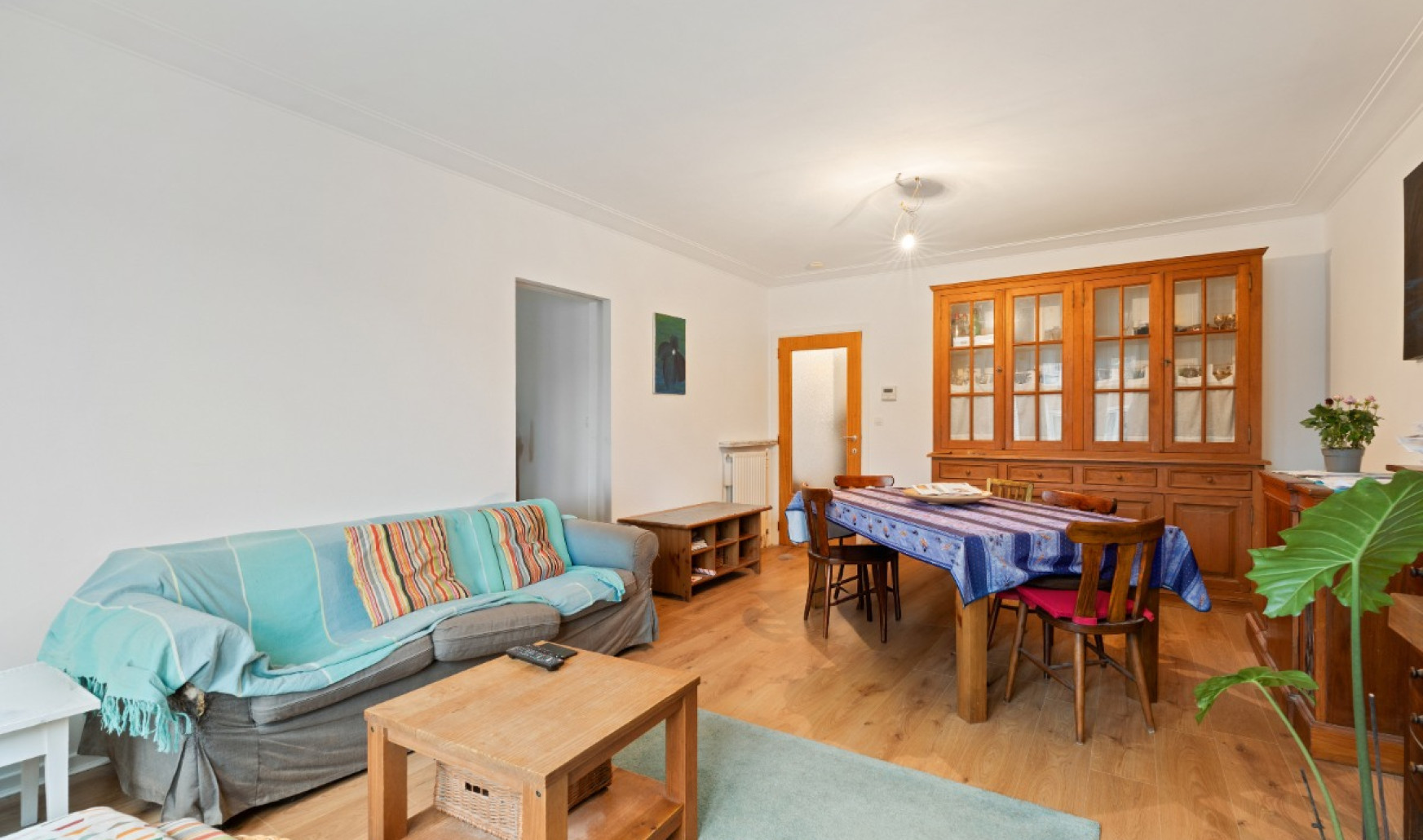

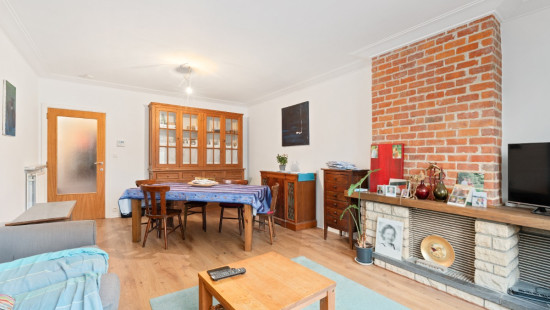
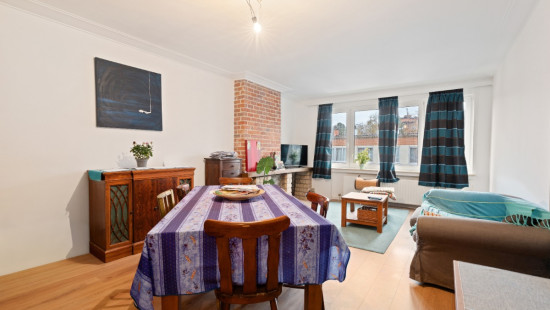
Show +8 photo(s)
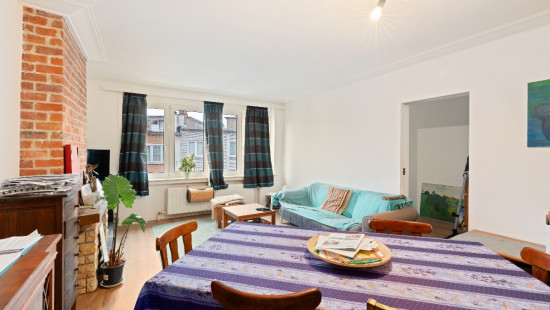
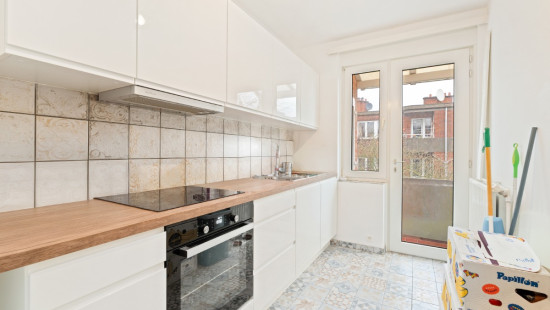
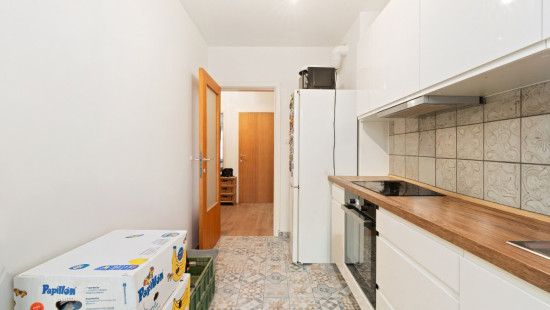
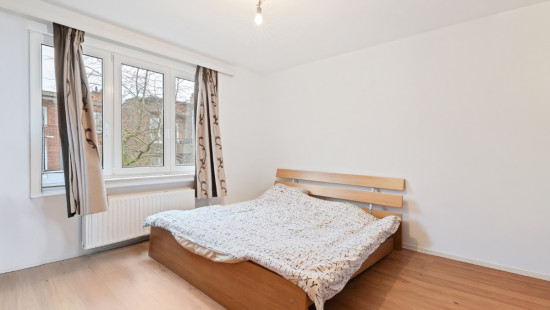

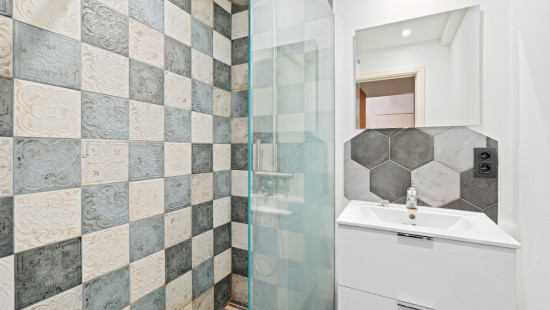
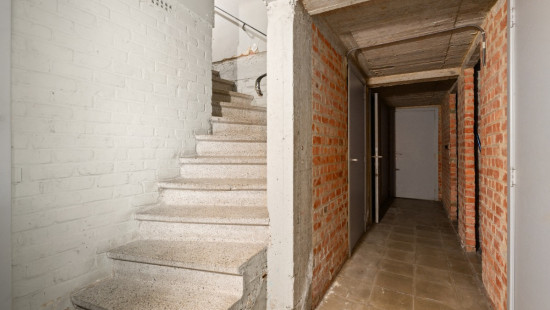
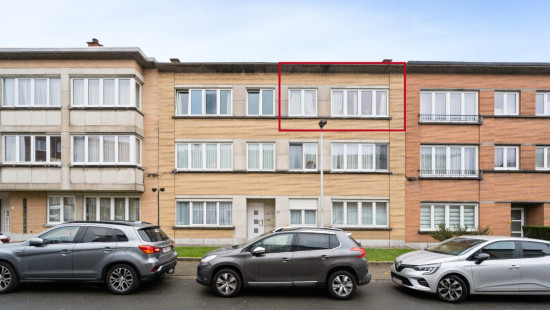
Flat, apartment
2 facades / enclosed building
2 bedrooms
1 bathroom(s)
82 m² habitable sp.
241 m² ground sp.
C
Property code: 1449788
Description of the property
Specifications
Characteristics
General
Habitable area (m²)
82.00m²
Soil area (m²)
241.00m²
Built area (m²)
186.00m²
Width surface (m)
13.00m
Surface type
Brut
Plot orientation
North-West
Orientation frontage
South-East
Surroundings
Centre
Social environment
Busy location
Park
Residential
Close to public transport
Taxable income
€808,00
Current yield
1100
Heating
Heating type
Individual heating
Heating elements
Undetermined
Heating material
Gas
Miscellaneous
Joinery
PVC
Double glazing
Isolation
See energy performance certificate
Warm water
Boiler on central heating
Building
Year built
1963
Floor
2
Amount of floors
3
Miscellaneous
Intercom
Lift present
Yes
Details
Bedroom
Bedroom
Living room, lounge
Toilet
Bathroom
Kitchen
Terrace
Storage
Storage
Hall
Technical and legal info
General
Protected heritage
No
Recorded inventory of immovable heritage
No
Energy & electricity
Electrical inspection
Inspection report - compliant
Utilities
Gas
Electricity
Sewer system connection
Internet
Energy performance certificate
Yes
Energy label
C
Certificate number
20230902-0002979048-RES-1
Calculated specific energy consumption
275
Planning information
Urban Planning Obligation
Yes
In Inventory of Unexploited Business Premises
No
Subject of a Redesignation Plan
No
Summons
Geen rechterlijke herstelmaatregel of bestuurlijke maatregel opgelegd
Subdivision Permit Issued
No
Pre-emptive Right to Spatial Planning
Yes
Urban destination
Residential area
Flood Area
Property not located in a flood plain/area
P(arcel) Score
klasse C
G(building) Score
klasse A
Renovation Obligation
Niet van toepassing/Non-applicable
In water sensetive area
Niet van toepassing/Non-applicable
Close
