
Single-storey villa with south garden for sale in Grimbergen
In option - price on demand
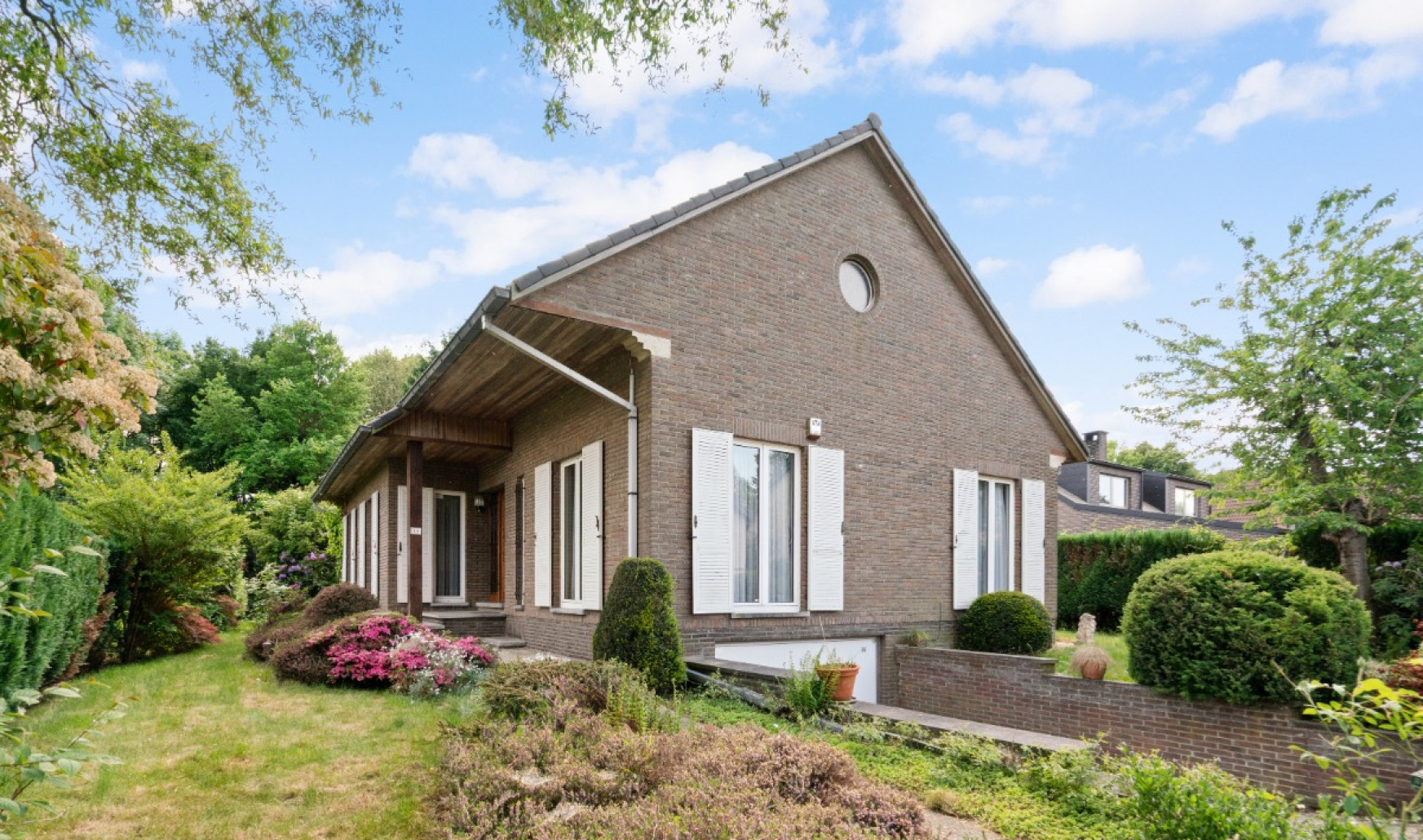

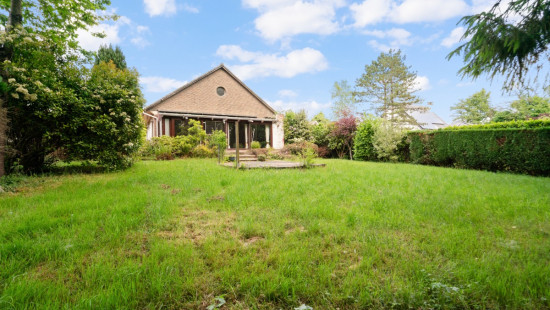

Show +15 photo(s)

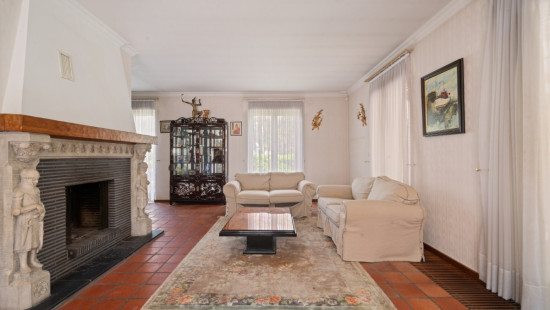
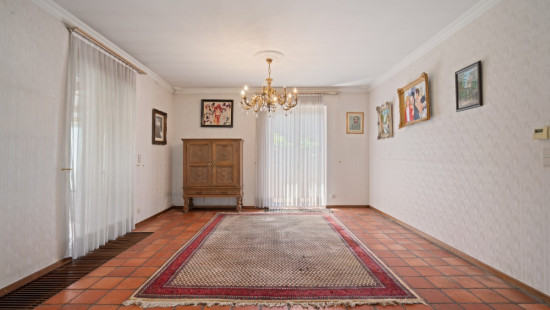



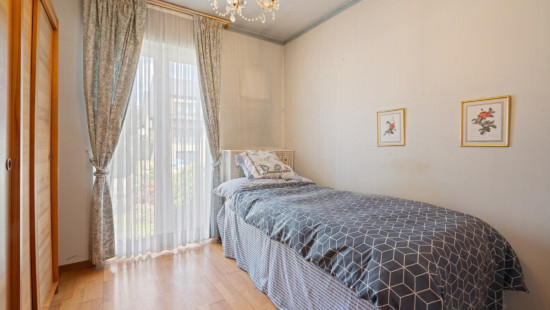
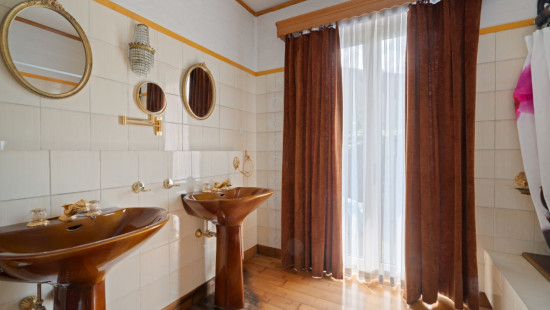
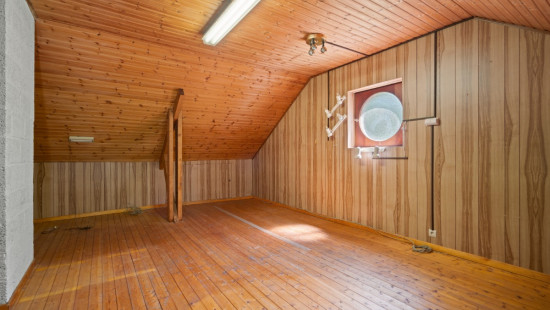



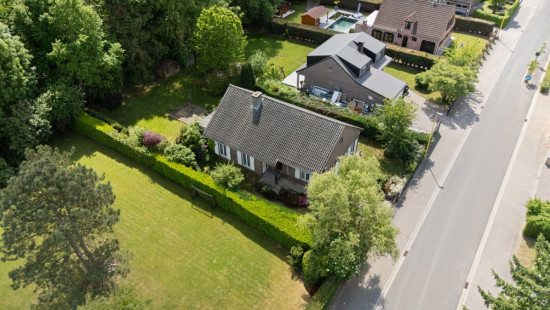
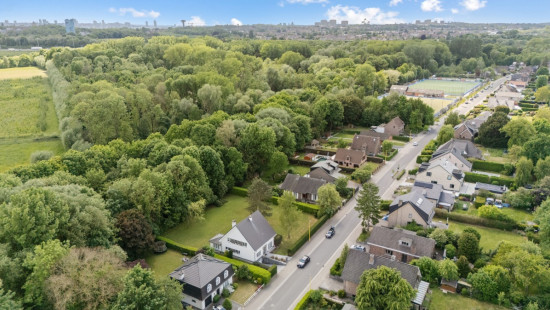
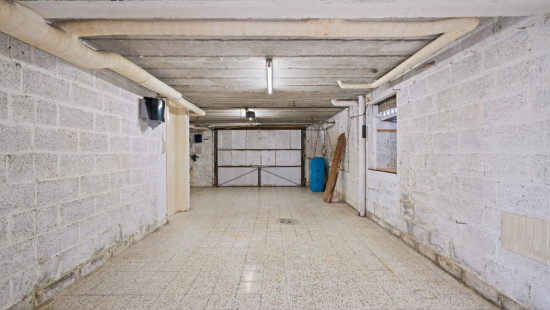
House
Detached / open construction
2 bedrooms (5 possible)
1 bathroom(s)
138 m² habitable sp.
905 m² ground sp.
E
Property code: 1357384
Description of the property
Specifications
Characteristics
General
Habitable area (m²)
137.80m²
Soil area (m²)
905.00m²
Built area (m²)
178.00m²
Width surface (m)
20.00m
Surface type
Brut
Plot orientation
South
Orientation frontage
North
Surroundings
Town centre
Wooded
Green surroundings
Residential
Near school
Residential area (villas)
Access roads
Taxable income
€1707,00
Heating
Heating type
Central heating
Heating elements
Condensing boiler
Heating material
Gas
Miscellaneous
Joinery
Single glazing
Double glazing
Isolation
Roof
Glazing
Warm water
Boiler on central heating
Building
Year built
1978
Amount of floors
3
Miscellaneous
Construction method: Concrete construction
Lift present
No
Details
Bedroom
Bedroom
Garage
Entrance hall
Toilet
Living room, lounge
Kitchen
Bathroom
Attic
Technical and legal info
General
Protected heritage
No
Recorded inventory of immovable heritage
No
Energy & electricity
Electrical inspection
Inspection report - non-compliant
Utilities
Gas
Electricity
Natural gas present in the street
Sewer system connection
City water
Telephone
ISDN connection
Internet
Energy performance certificate
Yes
Energy label
E
Certificate number
20250513-0003599799-RES-1
Calculated specific energy consumption
496
Planning information
Urban Planning Permit
Permit issued
Urban Planning Obligation
No
In Inventory of Unexploited Business Premises
No
Subject of a Redesignation Plan
No
Summons
Geen rechterlijke herstelmaatregel of bestuurlijke maatregel opgelegd
Subdivision Permit Issued
No
Pre-emptive Right to Spatial Planning
No
Urban destination
Bosgebied
Flood Area
Property not located in a flood plain/area
P(arcel) Score
klasse A
G(building) Score
klasse A
Renovation Obligation
Van toepassing/Applicable
In water sensetive area
Niet van toepassing/Non-applicable
Close
