
Ground floor shop for sale in the centre of Grimbergen
€ 469 000
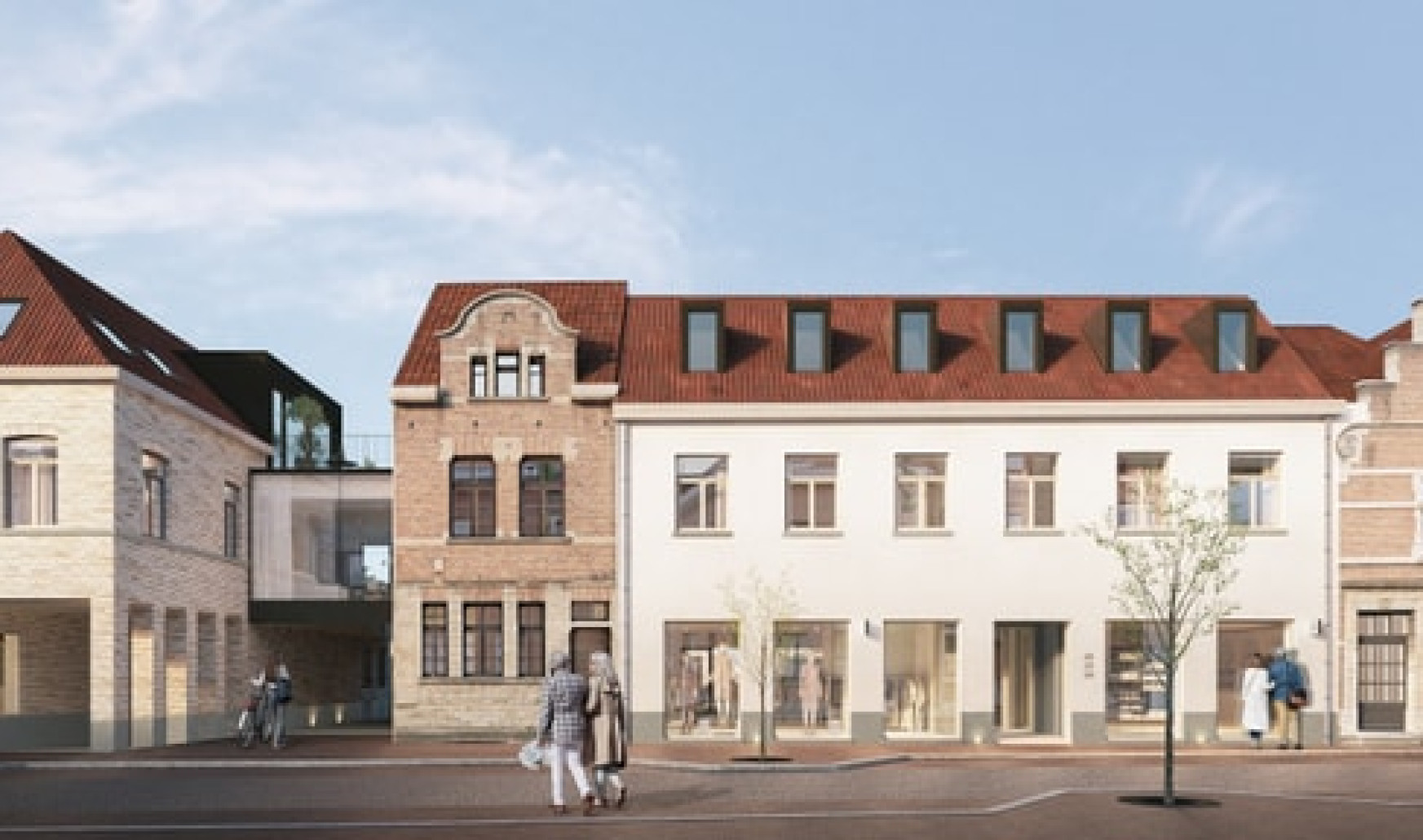
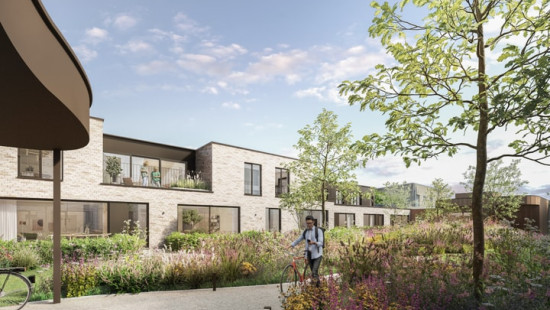
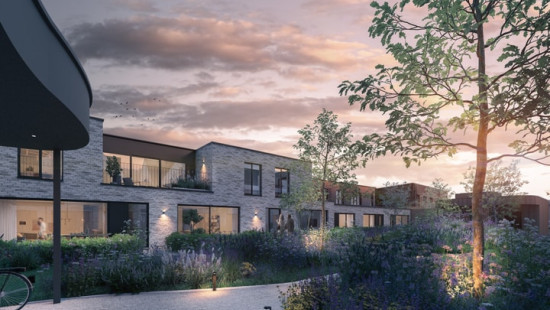
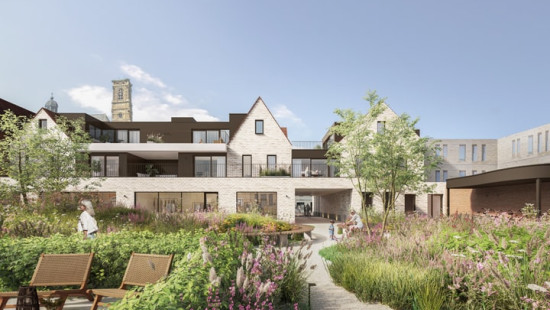
Show +1 photo(s)
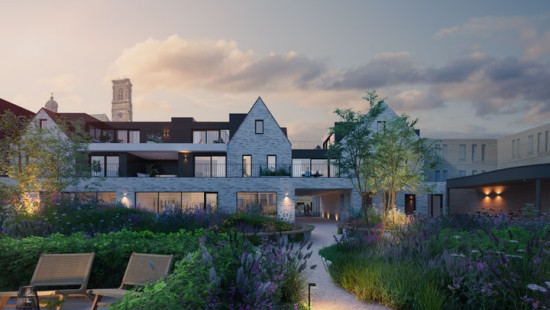
6% vat conditions apply
Commercial property
2 facades / enclosed building
180 m² habitable sp.
0 m² ground sp.
Property code: 1418417
Description of the property
Invest in real estate
This property is also suitable as an investment. Use our simulator to calculate your return on investment or contact us.
Specifications
Characteristics
General
Habitable area (m²)
180.00m²
Soil area (m²)
0.00m²
Surface type
Brut
Surroundings
Centre
Near school
Close to public transport
Forest/Park
Access roads
Heating
Heating type
Central heating
Individual heating
Heating elements
Underfloor heating
Heating material
Heat pump (geothermal)
Miscellaneous
Joinery
Aluminium
Double glazing
Isolation
See specifications
Warm water
Heat pump
Building
Year built
2024
Floor
0
Amount of floors
2
Miscellaneous
Ventilation
Lift present
Yes
Solar panels
Solar panels
Solar panels present - Included in the price
Details
Commercial premises
Technical and legal info
General
Protected heritage
No
Recorded inventory of immovable heritage
No
Energy & electricity
Electrical inspection
Inspection report pending
Utilities
Electricity
Rainwater well
Sewer system connection
City water
Energy label
-
EPB
A
Planning information
Urban Planning Permit
Permit issued
Urban Planning Obligation
No
In Inventory of Unexploited Business Premises
No
Subject of a Redesignation Plan
No
Summons
Geen rechterlijke herstelmaatregel of bestuurlijke maatregel opgelegd
Subdivision Permit Issued
No
Pre-emptive Right to Spatial Planning
No
Urban destination
Residential area
Renovation Obligation
Niet van toepassing/Non-applicable
In water sensetive area
Niet van toepassing/Non-applicable
Close
| Object number | Subtype | Floor | Habitable surface | Amount of bedrooms | Terrace surface | Plan | E-level | Price (excl. costs) | More info |
|---|---|---|---|---|---|---|---|---|---|
| 0.1 | Flat, apartment | 0 | 66.76 m² | 1 | 18.29 m² | Download | 17 | € 387 000 | View property |
| 0.2 | Appartement;Duplex | 0 | 93.00 m² | 2 | 15.79 m² | Download | 17 | € 497 500 | View property |
| 0.4 | Flat, apartment | 0 | 75.00 m² | 1 | 19.69 m² | Download | 17 | € 483 000 | View property |
| 0.5 | Appartement;Gelijkvloers appartement | 0 | 83.00 m² | 2 | 22.10 m² | Download | 30 | € 498 000 | View property |
| 0.6 | Appartement;Gelijkvloers appartement | 0 | 80.00 m² | 2 | 20.67 m² | Download | 22 | € 522 000 | View property |
| comm. 0.1B | Handelsgelijkvloers;Handelsruimte;Winkel | 0 | 103.00 m² | 0 | - | Download | 20 | € 257 500 | View property |
| comm. 0.2 | Handelsgelijkvloers;Handelspand;Winkel | 0 | 180.00 m² | 0 | - | Download | 20 | € 469 000 | |
| comm. 0.3 | Handelsgelijkvloers;Handelspand;Winkel | 0 | 51.00 m² | 0 | - | Download | 20 | € 135 000 | View property |
| 1.3 | Flat, apartment | 1 | 100.00 m² | 3 | 27.00 m² | Download | 20 | Sold | - |
