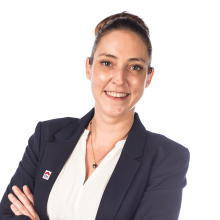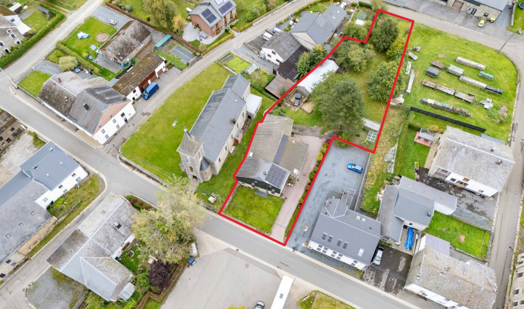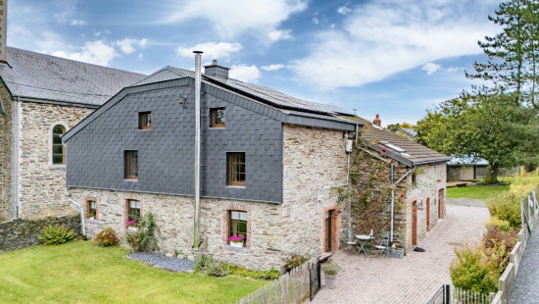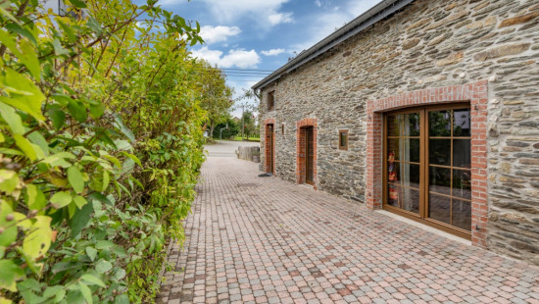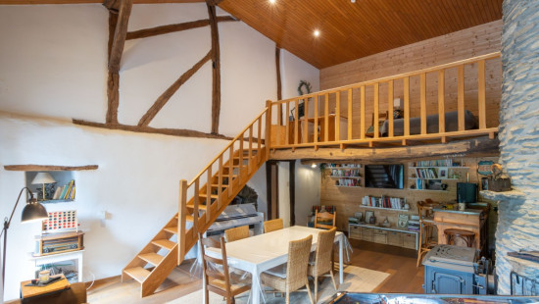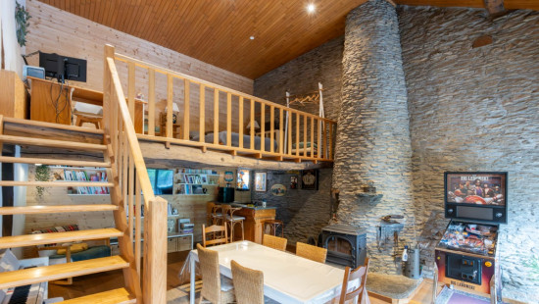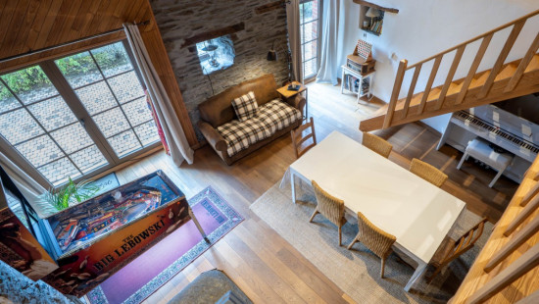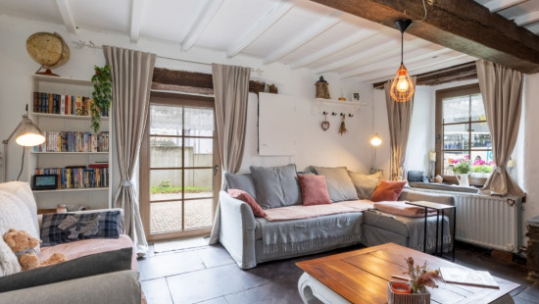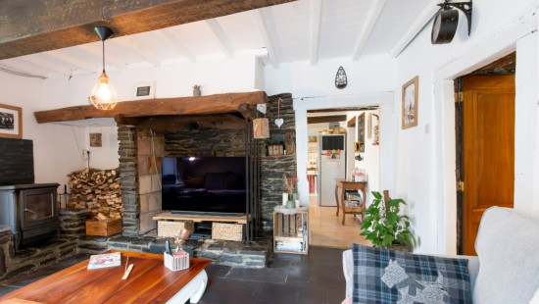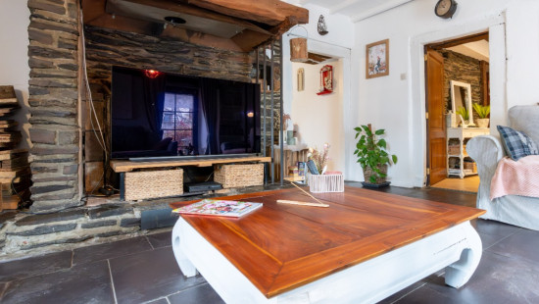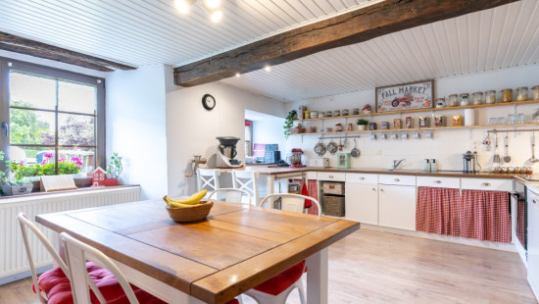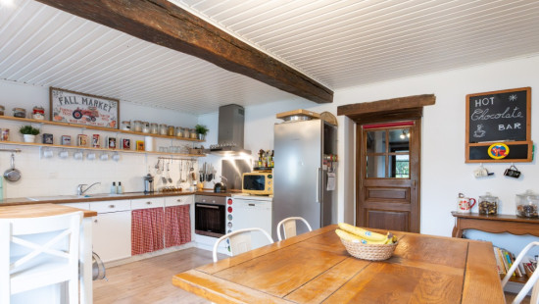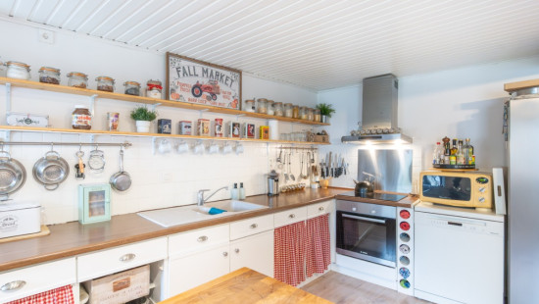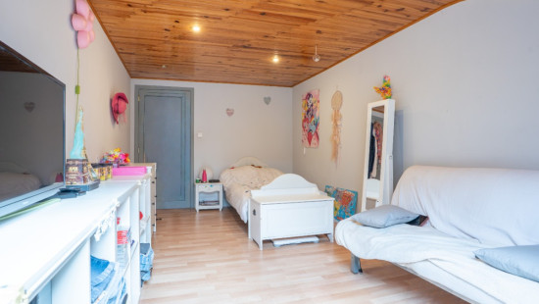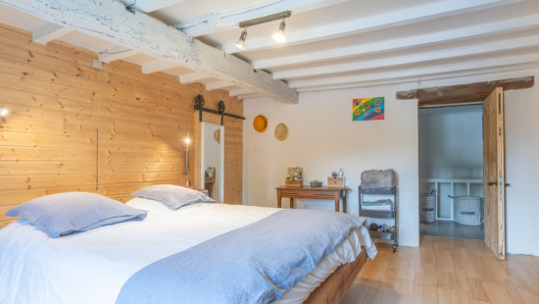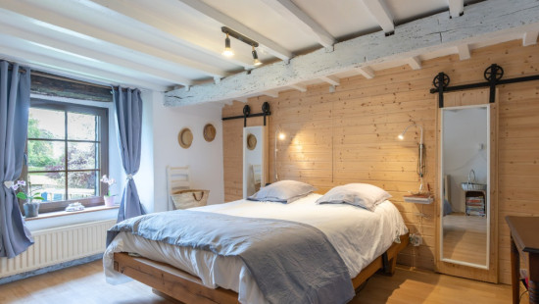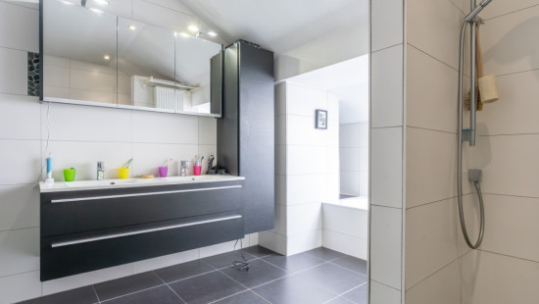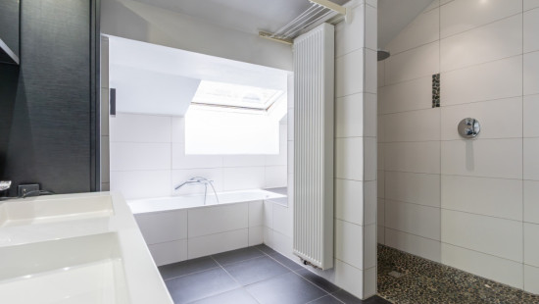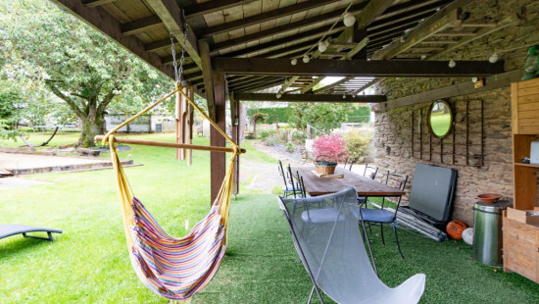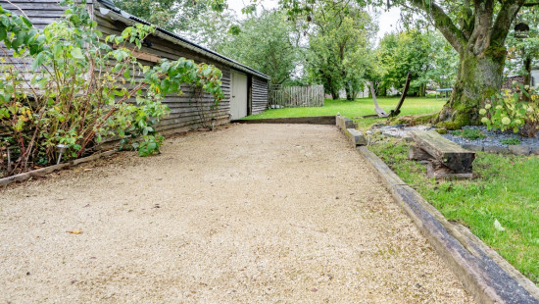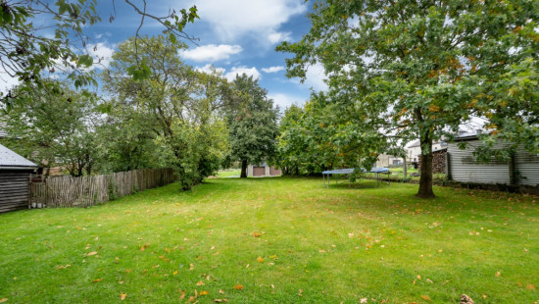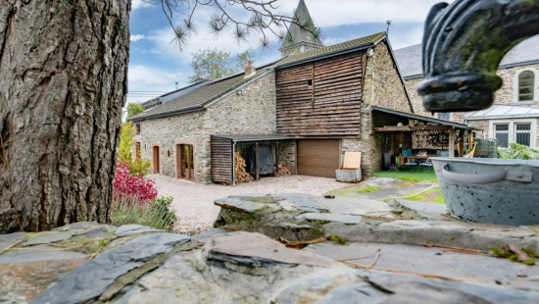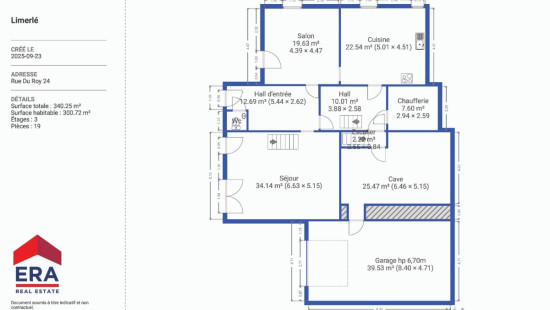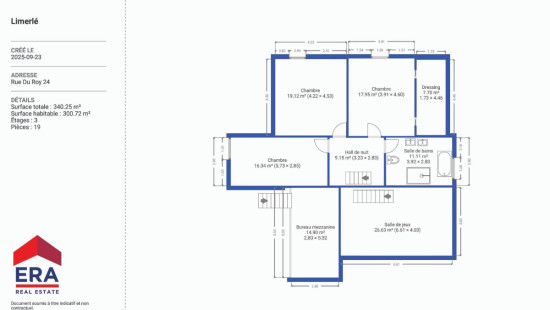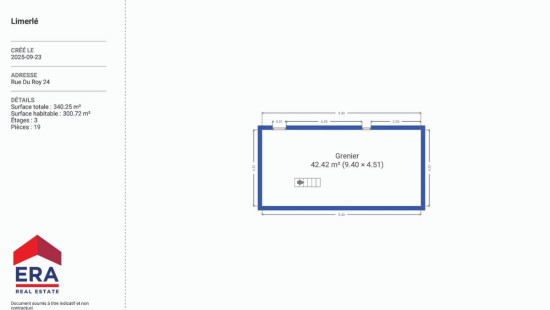
House
Detached / open construction
3 bedrooms (4 possible)
1 bathroom(s)
413 m² habitable sp.
1,687 m² ground sp.
Property code: 1409323
Description of the property
Specifications
Characteristics
General
Habitable area (m²)
413.00m²
Soil area (m²)
1687.00m²
Surface type
Brut
Plot orientation
South
Orientation frontage
North
Surroundings
Near school
Close to public transport
Near railway station
Taxable income
€541,00
Heating
Heating type
Central heating
Heating elements
Radiators
Central heating boiler, furnace
Heating material
Fuel oil
Miscellaneous
Joinery
PVC
Double glazing
Isolation
Detailed information on request
Warm water
Thermodynamic boiler
Building
Lift present
No
Details
Bedroom
Bedroom
Bedroom
Multi-purpose room
Garage
Basement
Living room, lounge
Entrance hall
Hall
Boiler room
Living room, lounge
Kitchen
Dressing room, walk-in closet
Night hall
Bathroom
Mezzanine
Multi-purpose room
Attic
Garden
Technical and legal info
General
Protected heritage
No
Recorded inventory of immovable heritage
No
Energy & electricity
Electrical inspection
Inspection report - compliant
Utilities
Electricity
Septic tank
Cable distribution
Photovoltaic panels
City water
Telephone
Electricity night rate
Electricity individual
Internet
Energy performance certificate
Yes
Energy label
C
Certificate number
20250915018408
Calculated specific energy consumption
218
CO2 emission
54.00
Calculated total energy consumption
73791
Planning information
Urban Planning Permit
No permit issued
Urban Planning Obligation
Yes
In Inventory of Unexploited Business Premises
No
Subject of a Redesignation Plan
No
Subdivision Permit Issued
No
Pre-emptive Right to Spatial Planning
No
Renovation Obligation
Niet van toepassing/Non-applicable
In water sensetive area
Niet van toepassing/Non-applicable
Close
