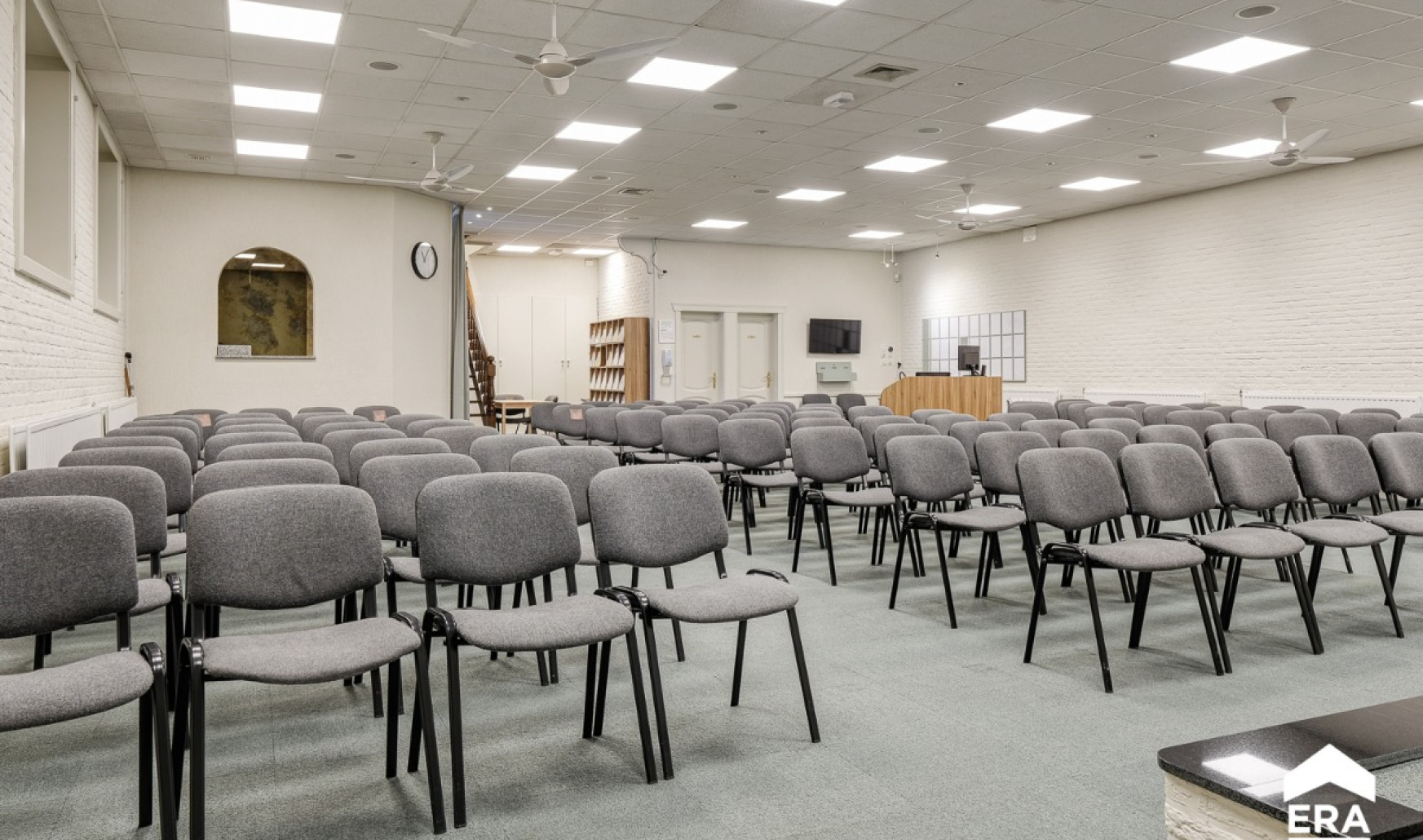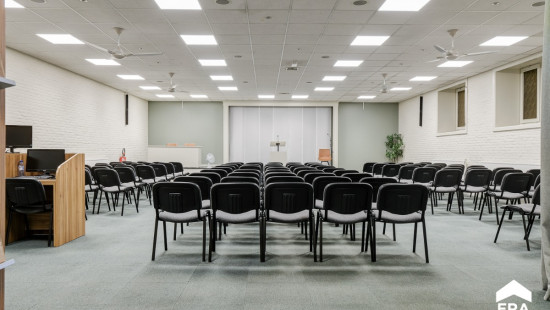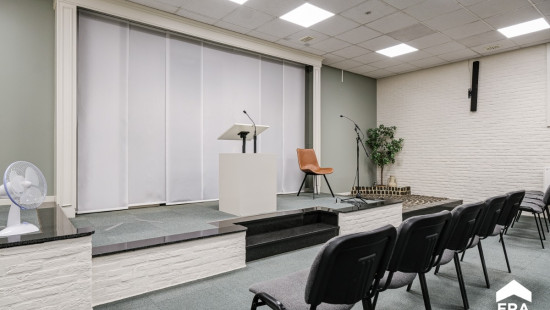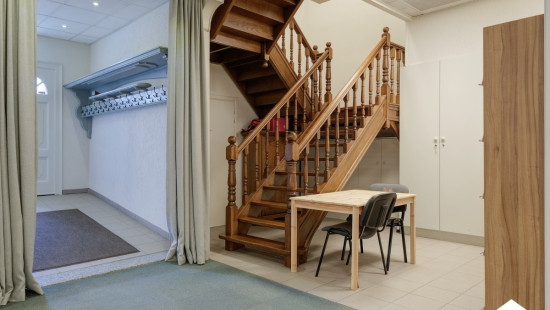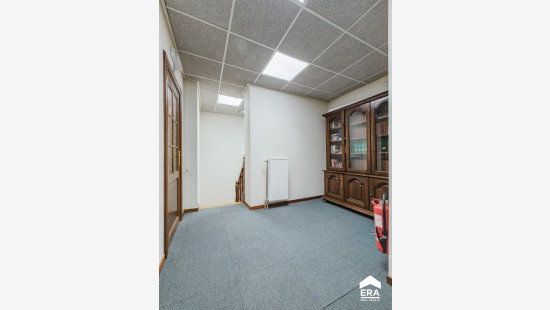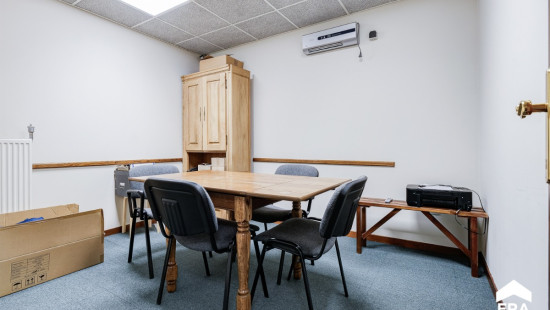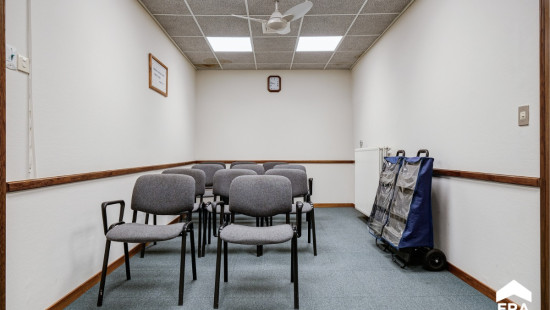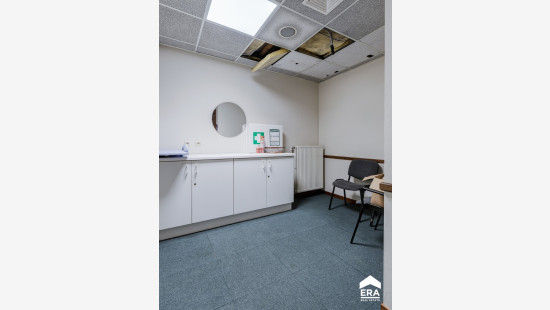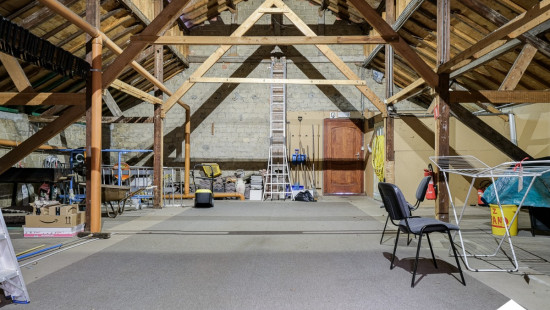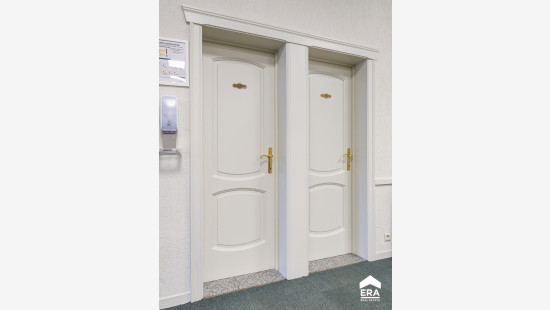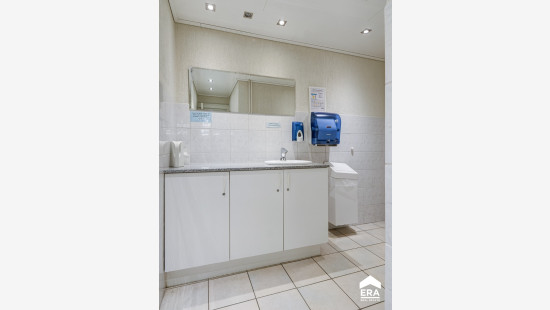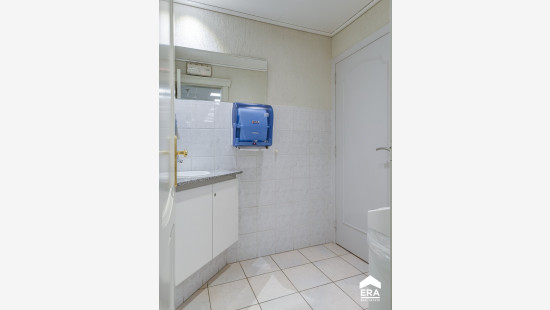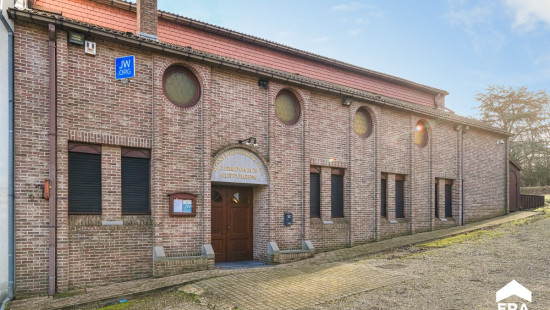
Office
Semi-detached
274 m² habitable sp.
237 m² ground sp.
C
Property code: 1304812
Specifications
Characteristics
General
Habitable area (m²)
274.00m²
Soil area (m²)
237.00m²
Surface type
Brut
Surroundings
Centre
Close to public transport
Access roads
Taxable income
€480,00
Heating
Heating type
Central heating
Heating elements
Radiators
Heating material
Fuel oil
Miscellaneous
Joinery
Wood
Single glazing
Double glazing
Isolation
Detailed information on request
Warm water
Electric boiler
Building
Year built
1932
Miscellaneous
Alarm
Manual roller shutters
Lift present
No
Details
Entrance hall
Multi-purpose room
Toilet
Hall
Multi-purpose room
Multi-purpose room
Multi-purpose room
Attic
Technical and legal info
General
Protected heritage
No
Recorded inventory of immovable heritage
No
Energy & electricity
Electrical inspection
Inspection report - non-compliant
Utilities
Electricity
Sewer system connection
City water
Energy performance certificate
Yes
Energy label
C
Certificate number
20231027-0003022452-KNR-1
Planning information
Urban Planning Permit
Property built before 1962
Urban Planning Obligation
Yes
In Inventory of Unexploited Business Premises
No
Subject of a Redesignation Plan
No
Summons
Geen rechterlijke herstelmaatregel of bestuurlijke maatregel opgelegd
Subdivision Permit Issued
No
Pre-emptive Right to Spatial Planning
No
Urban destination
Residential area
P(arcel) Score
klasse A
G(building) Score
klasse A
Renovation Obligation
Niet van toepassing/Non-applicable
In water sensetive area
Niet van toepassing/Non-applicable
Close

