
EXCEPTIONAL VILLA IN FRASNES-LEZ-GOSSELIES
Starting from € 595 000
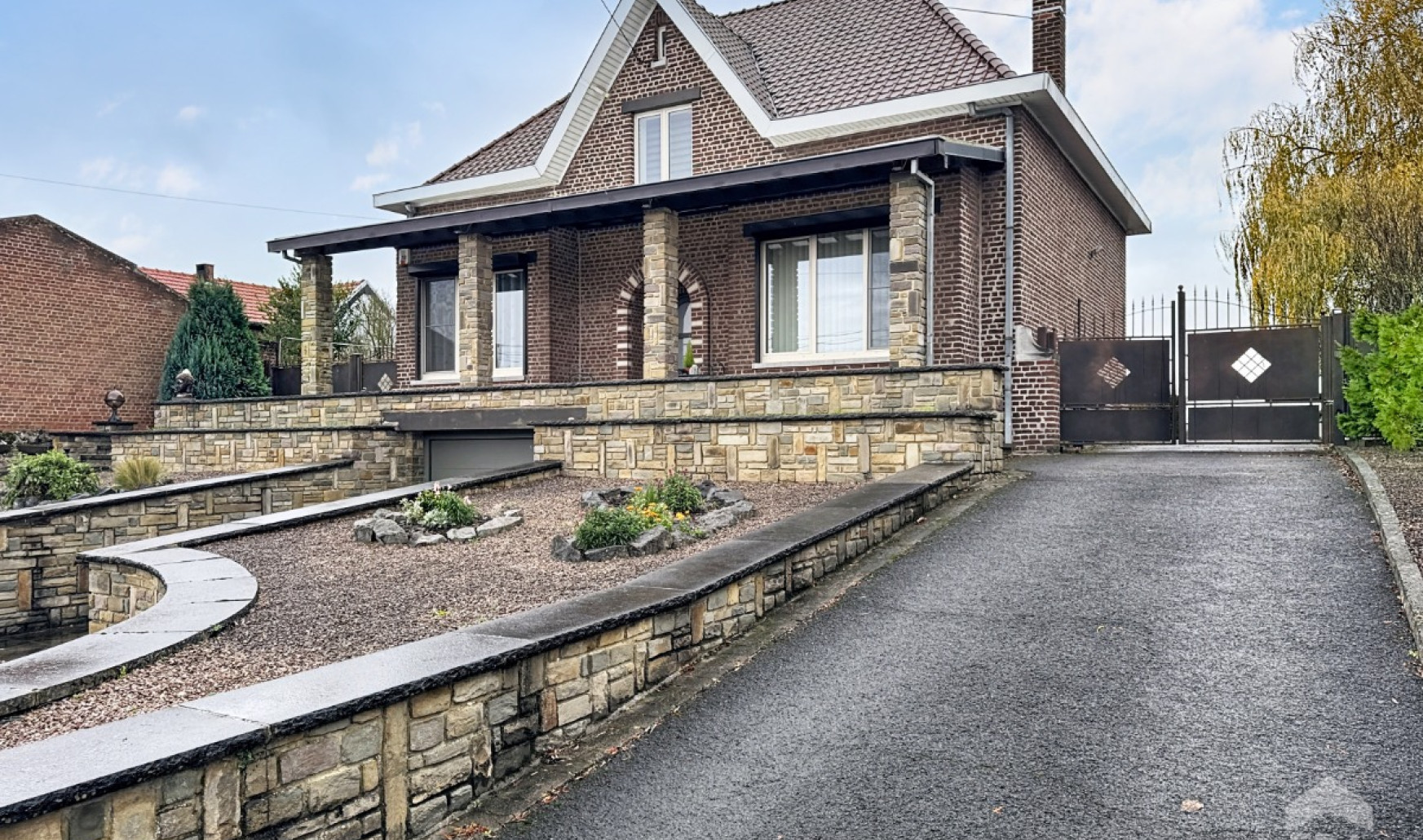
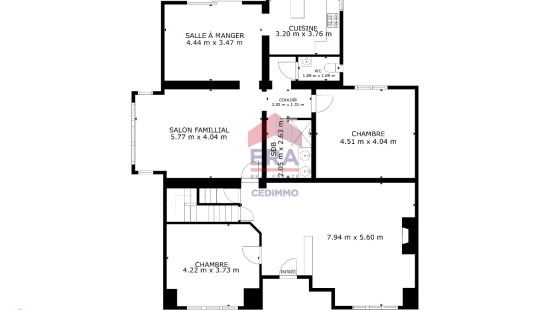
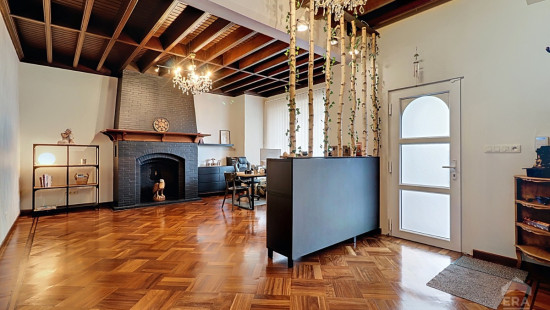
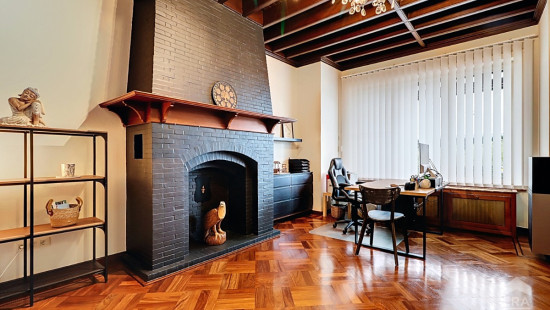
Show +25 photo(s)
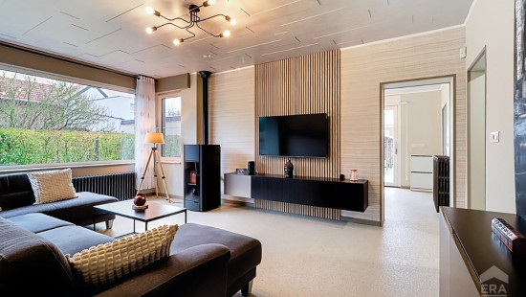
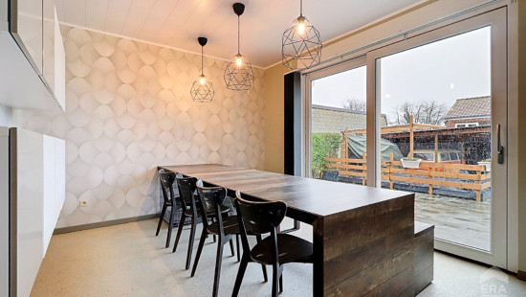
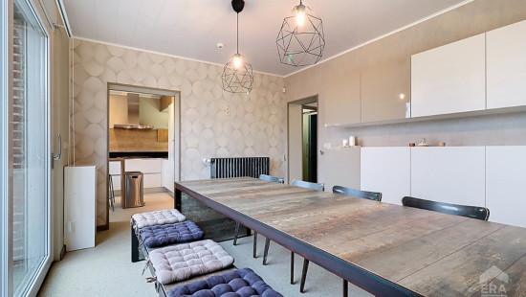
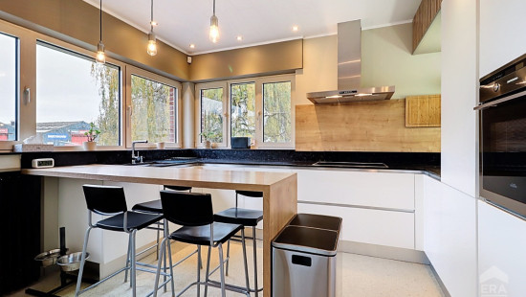
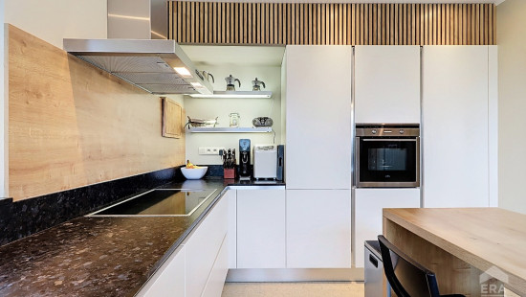
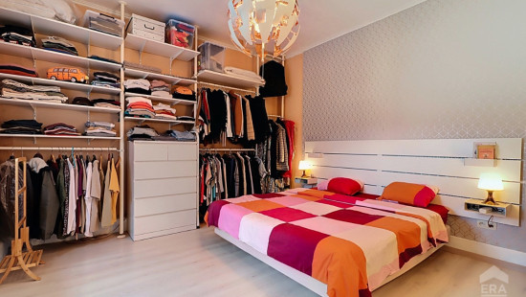
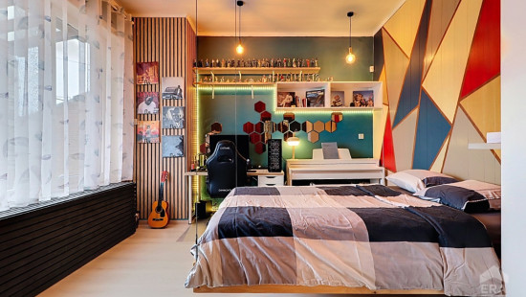
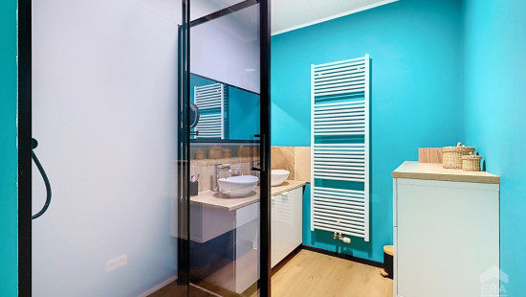
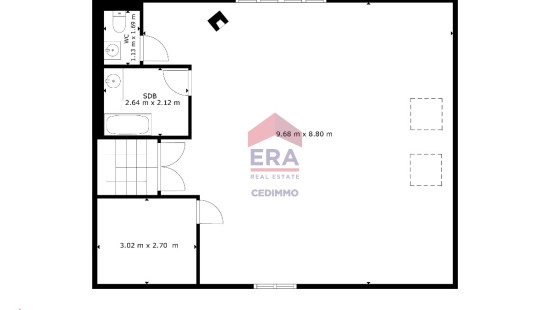
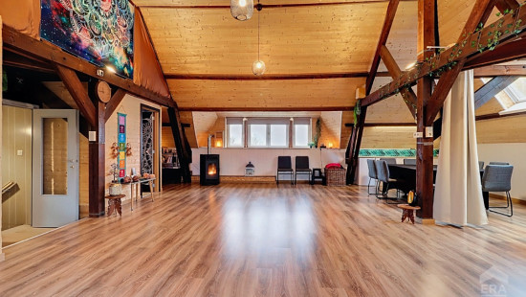
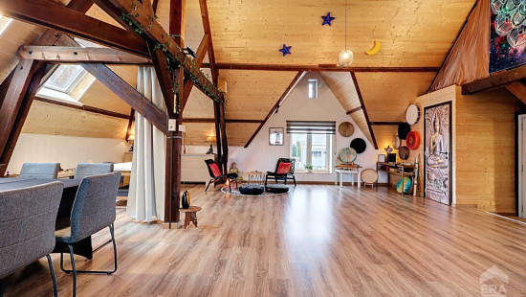
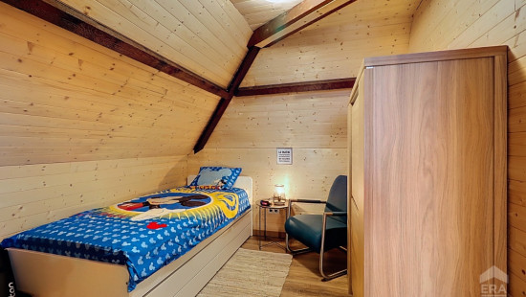
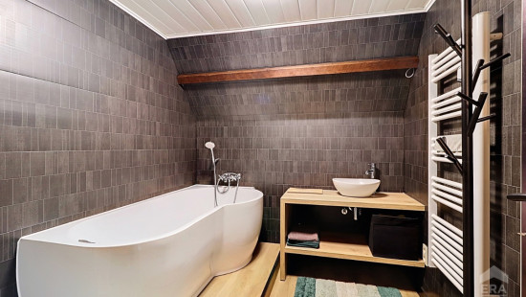
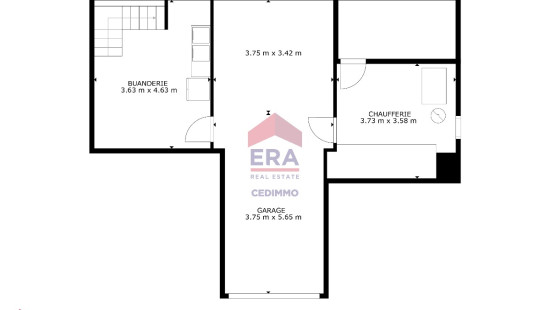
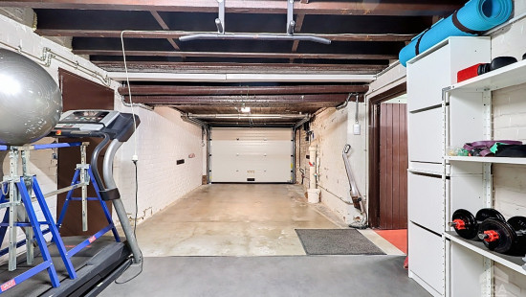
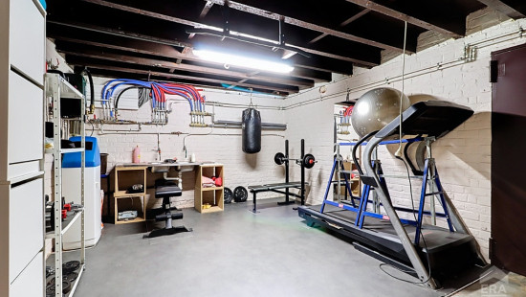
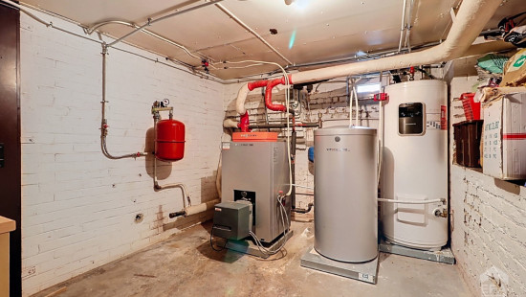
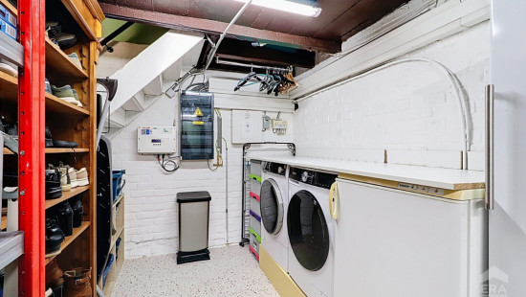
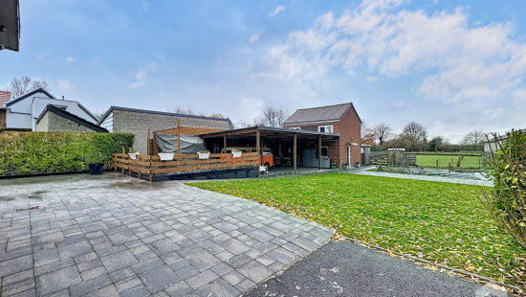
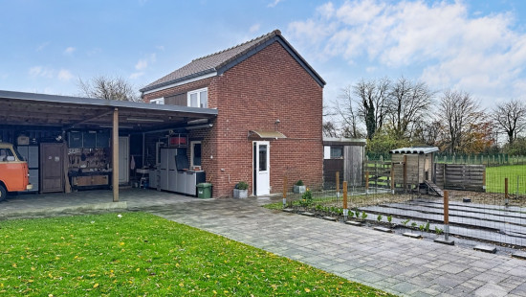
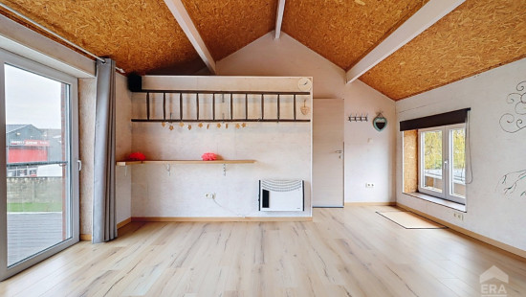
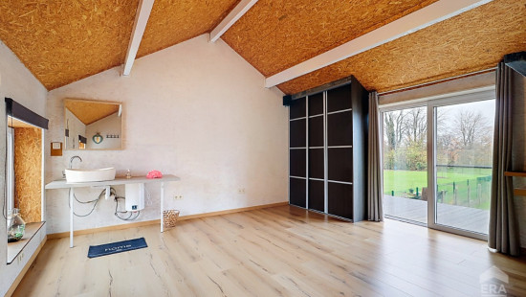
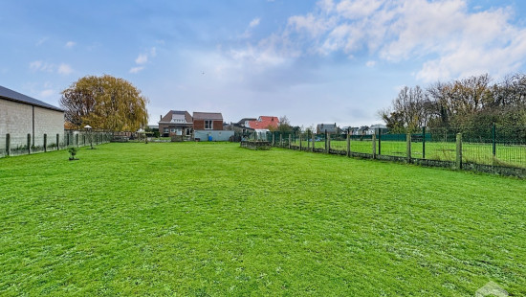
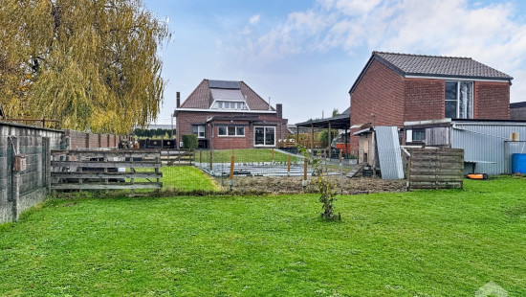
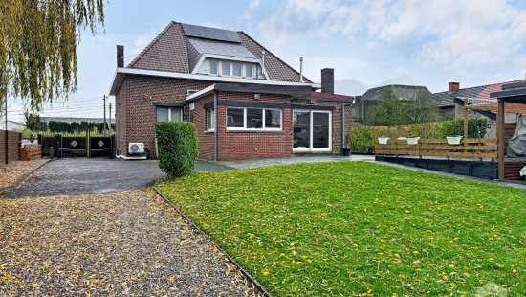
House
Detached / open construction
3 bedrooms
2 bathroom(s)
271 m² habitable sp.
2,545 m² ground sp.
D
Property code: 1434597
Description of the property
Specifications
Characteristics
General
Habitable area (m²)
271.00m²
Soil area (m²)
2545.00m²
Built area (m²)
305.00m²
Surface type
Net
Plot orientation
West
Surroundings
Near school
Close to public transport
Taxable income
€922,00
Available from
Heating
Heating type
Central heating
Heating elements
Photovoltaic panel
Heating material
Fuel oil
Miscellaneous
Joinery
Aluminium
PVC
Double glazing
Isolation
Detailed information on request
Warm water
Boiler on central heating
Building
Year built
1937
Miscellaneous
Alarm
Electric roller shutters
Lift present
No
Details
Laundry area
Garage
Garage
Boiler room
Dining room
Kitchen
Living room, lounge
Toilet
Hall
Bathroom
Bedroom
Bedroom
Living room, lounge
Toilet
Bathroom
Office
Bedroom
Technical and legal info
General
Protected heritage
No
Recorded inventory of immovable heritage
No
Energy & electricity
Electrical inspection
Inspection report - compliant
Utilities
Electricity
Rainwater well
Sewer system connection
Photovoltaic panels
City water
Water softener
Energy performance certificate
Yes
Energy label
D
E-level
D
Certificate number
20251120013481
Calculated specific energy consumption
322
Calculated total energy consumption
78704
Planning information
Urban Planning Permit
Permit issued
Urban Planning Obligation
No
In Inventory of Unexploited Business Premises
No
Subject of a Redesignation Plan
No
Subdivision Permit Issued
No
Pre-emptive Right to Spatial Planning
No
Urban destination
La zone d'habitat
Renovation Obligation
Niet van toepassing/Non-applicable
In water sensetive area
Niet van toepassing/Non-applicable
Close
