
VISIT THIS PROPERTY ON SATURDAY 20/09 FROM 13H00 TO 14H00
Visit on 20/09 from 13:00 to 14:00
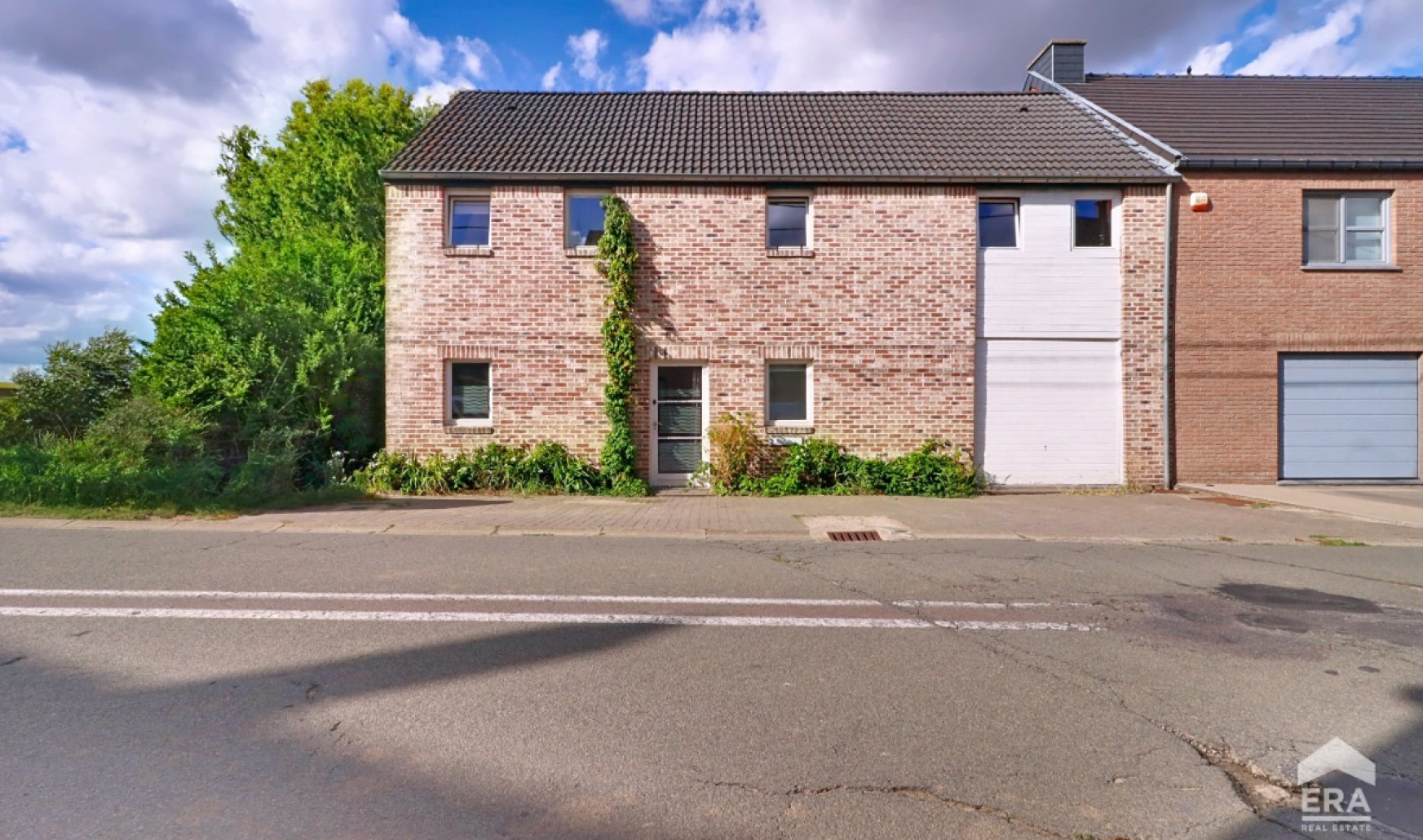


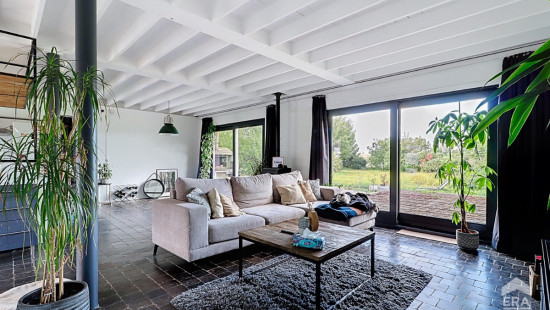
Show +24 photo(s)
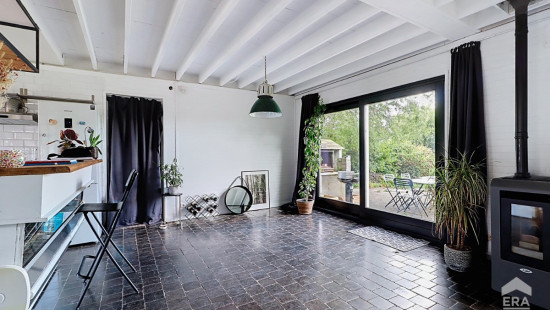

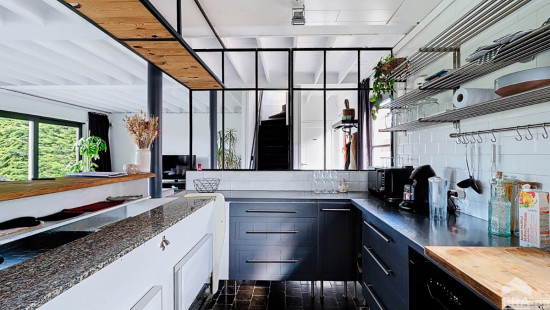




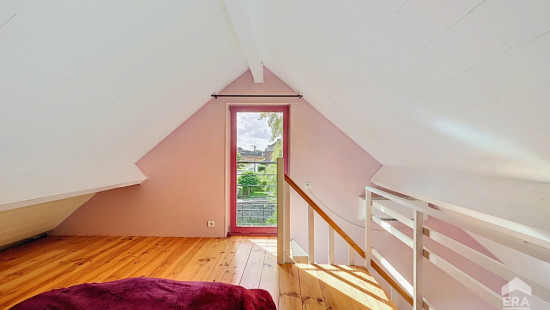



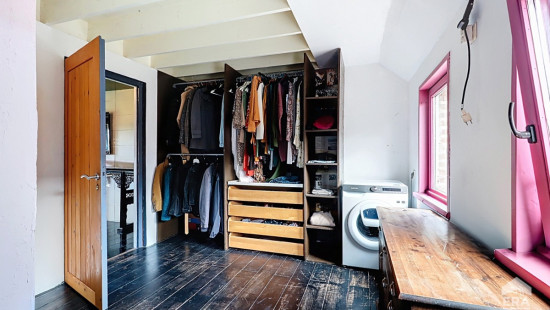
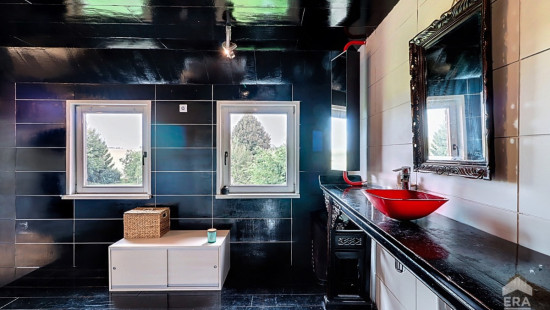
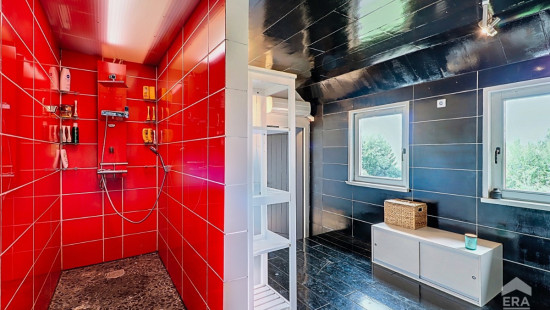
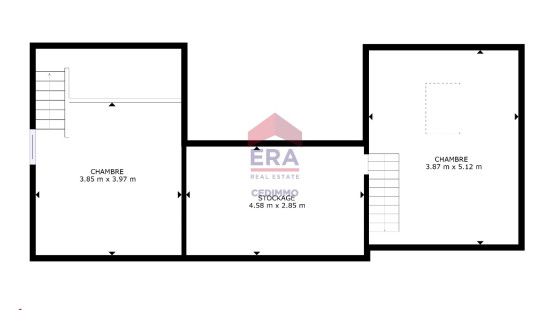


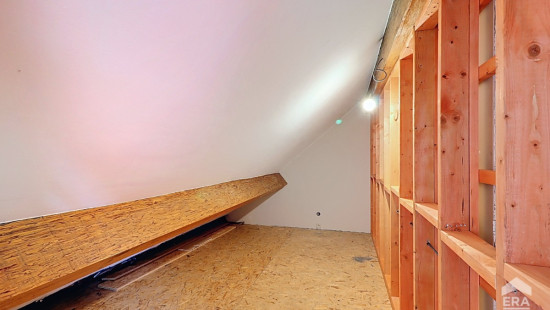






House
Semi-detached
3 bedrooms
1 bathroom(s)
151 m² habitable sp.
1,332 m² ground sp.
B
Property code: 1409015
Description of the property
Specifications
Characteristics
General
Habitable area (m²)
151.00m²
Soil area (m²)
1332.00m²
Surface type
Brut
Surroundings
Green surroundings
Unobstructed view
Taxable income
€635,00
Heating
Heating type
Individual heating
Heating elements
Compressed air
Heating material
Heat pump (air)
Miscellaneous
Joinery
Wood
Double glazing
Isolation
Detailed information on request
Warm water
Electric boiler
Building
Year built
2004
Amount of floors
1
Lift present
No
Details
Garage
Toilet
Entrance hall
Kitchen
Living room, lounge
Bedroom
Toilet
Night hall
Bedroom
Shower room
Dressing room, walk-in closet
Mezzanine
Attic
Bedroom
Parking space
Terrace
Garden
Technical and legal info
General
Protected heritage
No
Recorded inventory of immovable heritage
No
Energy & electricity
Electrical inspection
Inspection report - compliant
Utilities
Electricity
Septic tank
City water
Energy performance certificate
Yes
Energy label
B
E-level
B
Certificate number
20230914016764
Calculated specific energy consumption
72532
Calculated total energy consumption
158
Planning information
Urban Planning Obligation
No
In Inventory of Unexploited Business Premises
No
Subject of a Redesignation Plan
No
Subdivision Permit Issued
No
Pre-emptive Right to Spatial Planning
No
Renovation Obligation
Niet van toepassing/Non-applicable
In water sensetive area
Niet van toepassing/Non-applicable

Visit during the Open House Day
Visit the ERA OPEN HOUSE DAY and enjoy our ‘fast lane experience’! Registration is not required, but it allows us to better inform you before and during your visit.
Close
