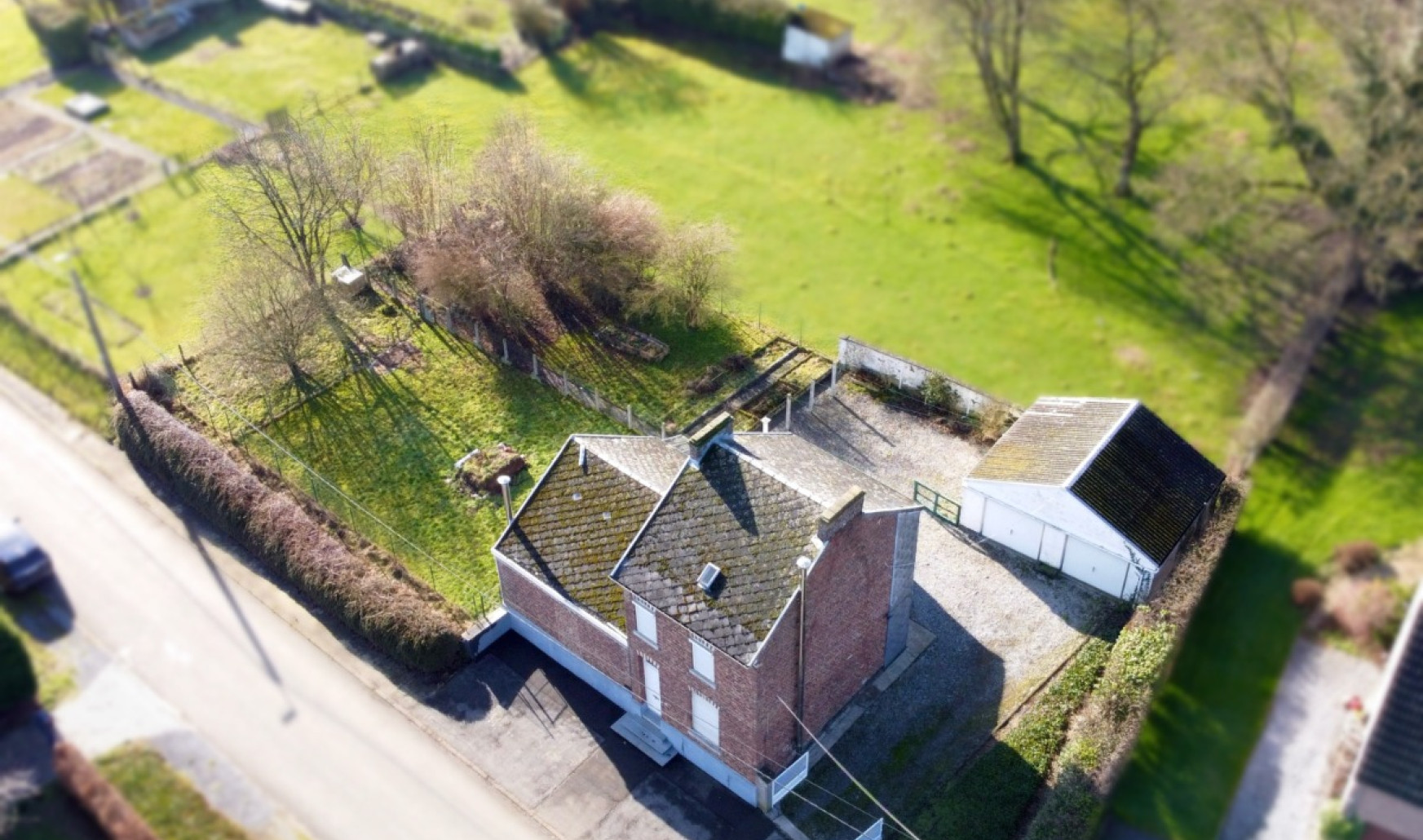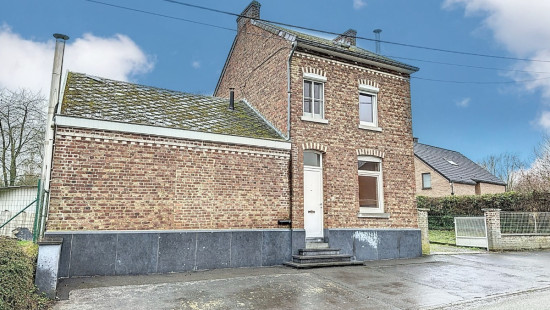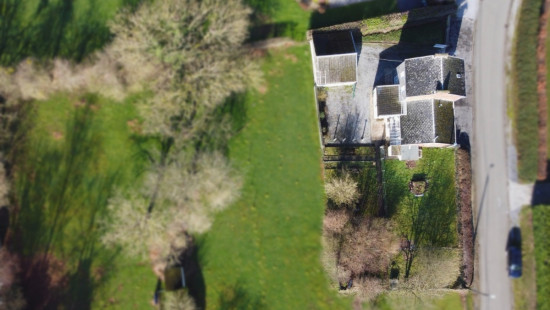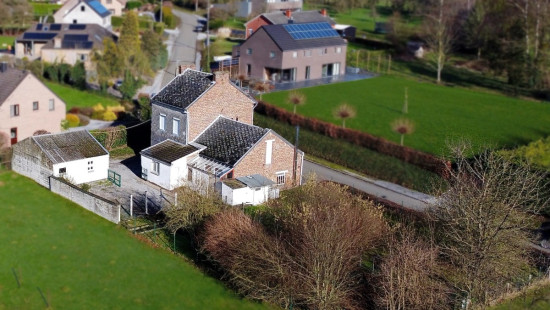
Beautiful 2-bedroom house + convertible attic with garden
Viewed 15 times in the last 7 days
House
Detached / open construction
2 bedrooms (4 possible)
1 bathroom(s)
132 m² habitable sp.
870 m² ground sp.
G
Property code: 1235142
Description of the property
Specifications
Characteristics
General
Habitable area (m²)
132.00m²
Soil area (m²)
870.00m²
Built area (m²)
156.00m²
Width surface (m)
43.00m
Surface type
Netto
Plot orientation
South-East
Orientation frontage
North-East
Surroundings
Nightlife area
Green surroundings
Residential
Rural
Near school
Close to public transport
Residential area (villas)
Unobstructed view
Access roads
Taxable income
€316,00
Heating
Heating type
Central heating
Heating elements
Radiators with thermostatic valve
Central heating boiler, furnace
Heating material
Fuel oil
Miscellaneous
Joinery
PVC
Wood
Single glazing
Double glazing
Isolation
Detailed information on request
Warm water
Gas boiler/water-heater
Building
Year built
van 1919 tot 1930
Miscellaneous
Roller shutters
Lift present
No
Details
Entrance hall
Living room, lounge
Dining room
Kitchen
Laundry area
Bathroom
Toilet
Night hall
Bedroom
Bedroom
Attic
Surgery, office
Atelier
Basement
Garden
Garage
Garage
Technical and legal info
General
Protected heritage
No
Recorded inventory of immovable heritage
No
Energy & electricity
Electrical inspection
Inspection report - non-compliant
Utilities
Electricity
Sewer system connection
Cable distribution
City water
Telephone
Electricity primitive
Energy performance certificate
Yes
Energy label
-
E-level
G
Certificate number
20240207027371
Calculated specific energy consumption
677
CO2 emission
167.00
Calculated total energy consumption
77467
Planning information
Urban Planning Permit
Property built before 1962
Urban Planning Obligation
No
In Inventory of Unexploited Business Premises
No
Subject of a Redesignation Plan
No
Summons
Geen rechterlijke herstelmaatregel of bestuurlijke maatregel opgelegd
Subdivision Permit Issued
No
Pre-emptive Right to Spatial Planning
No
Urban destination
La zone d'habitat à caractère rural
Flood Area
Property situated wholly or partly in an area susceptible to flooding
Renovation Obligation
Niet van toepassing/Non-applicable
ERA LABELIMMO
Florian Joassin
Close
Sold



