
House 258 m² – 3 Bedrooms – Hotte (Fauvillers)
In option - price on demand
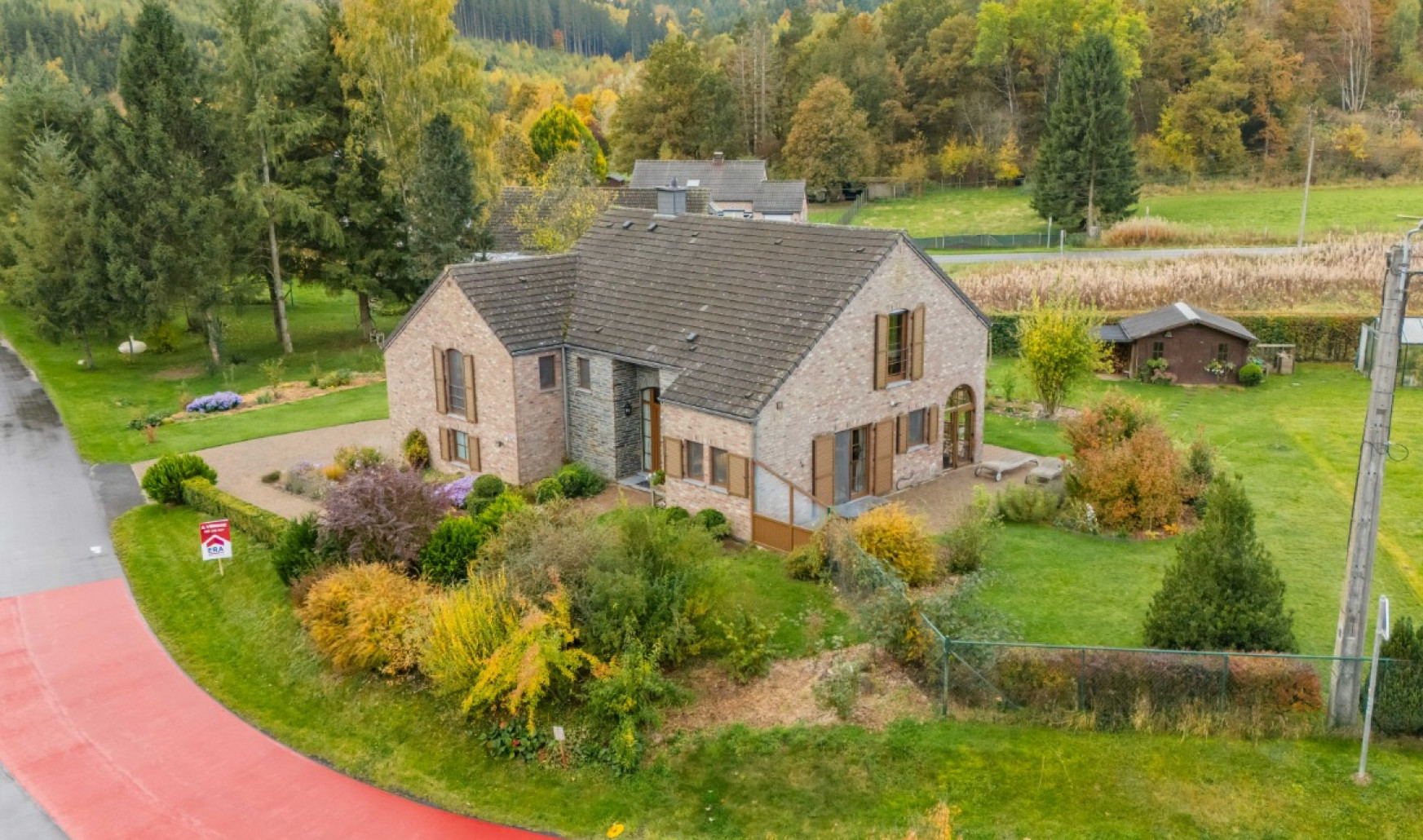
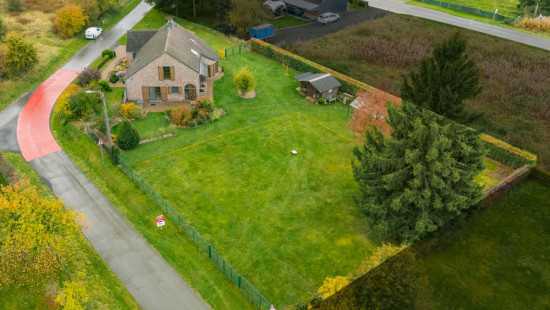
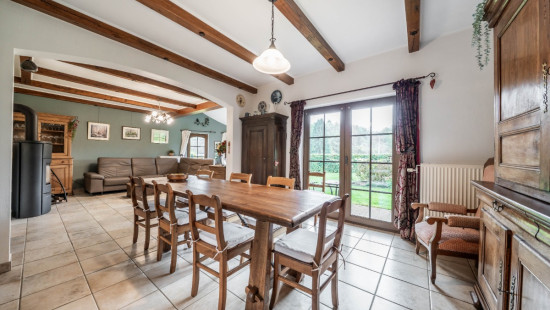
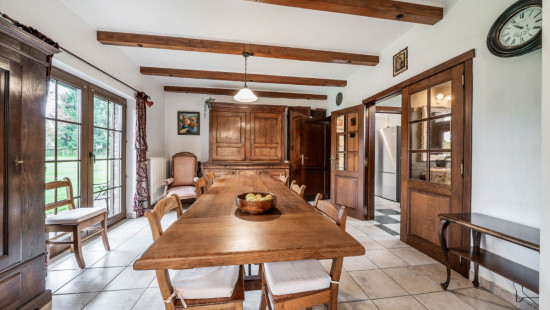
Show +17 photo(s)
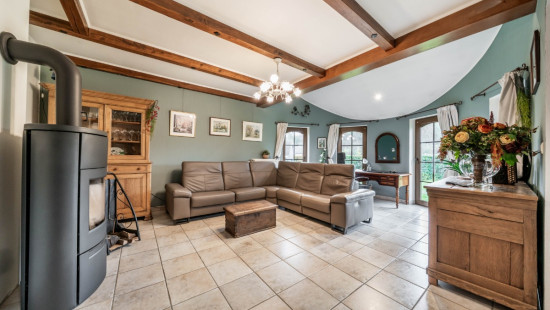
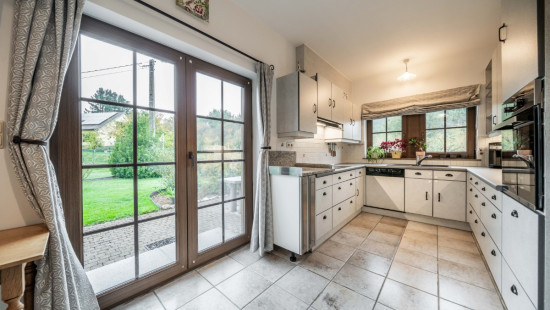
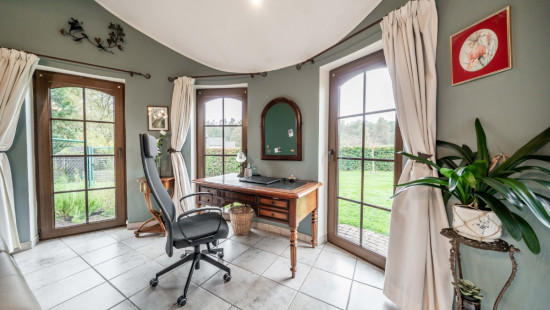
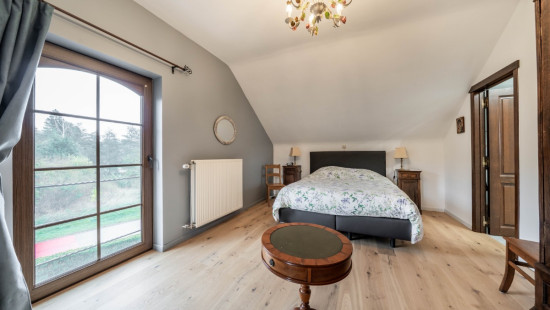
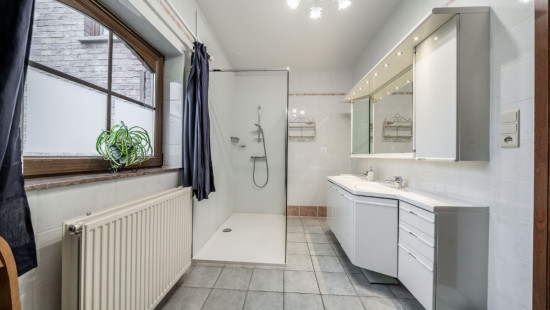
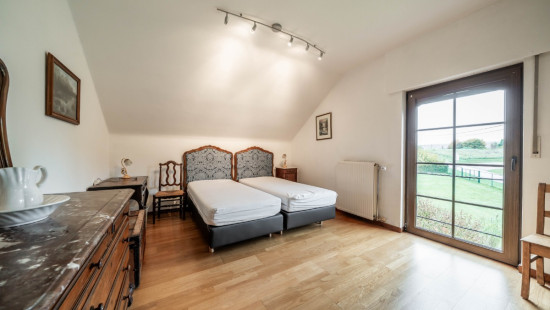
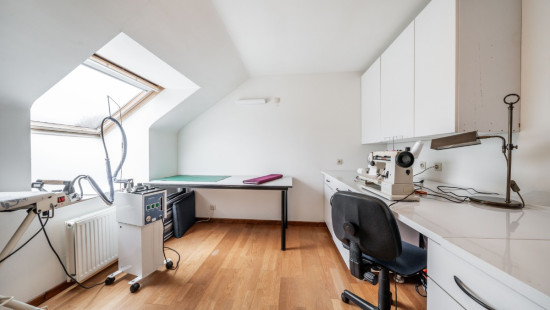
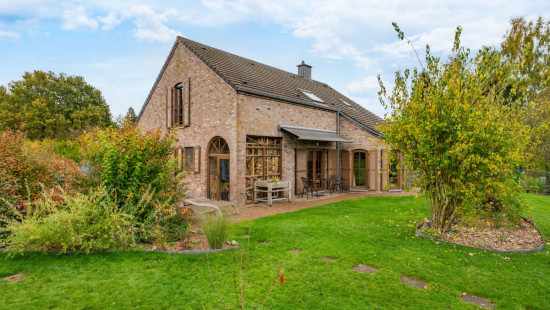
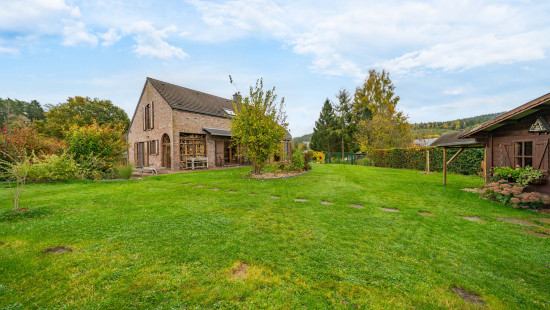
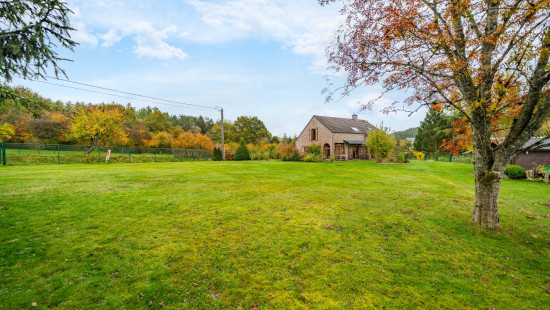
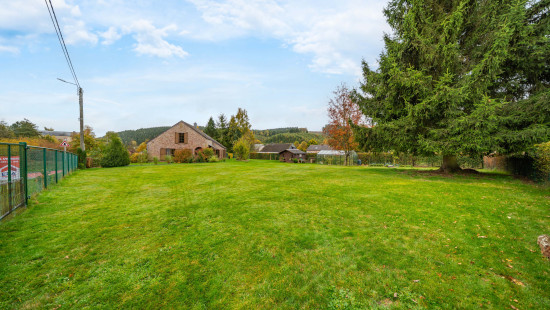
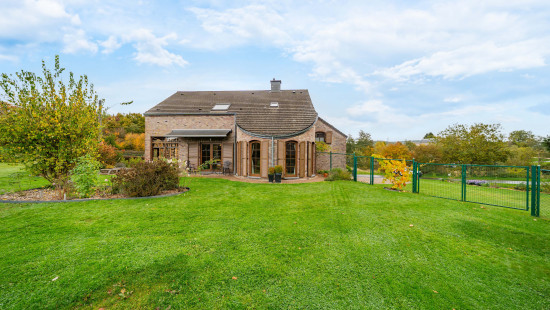
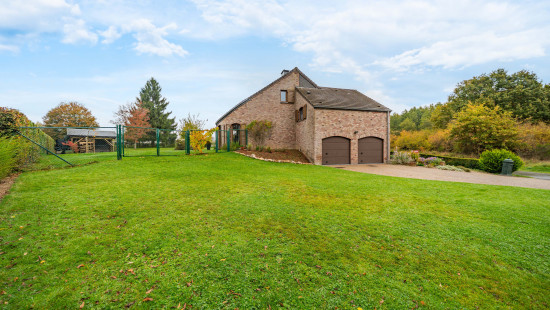
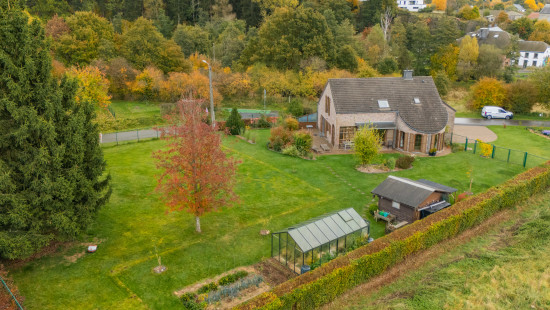
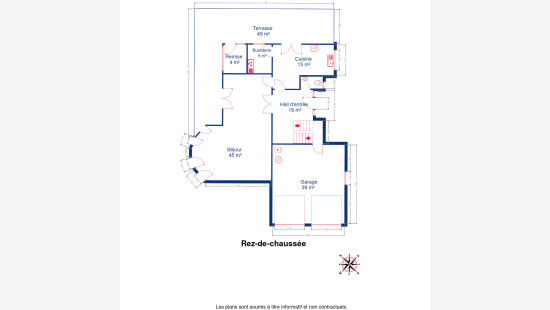
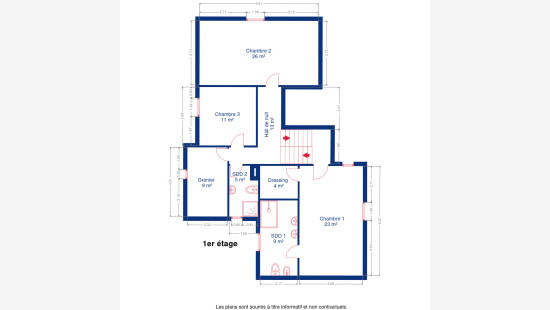
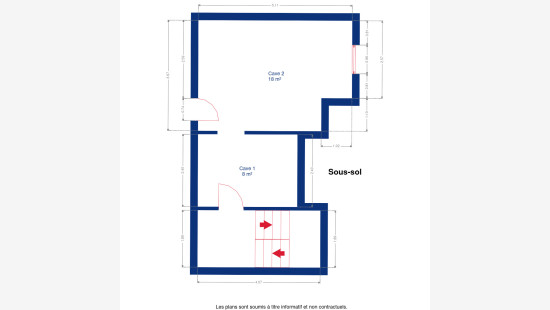
House
Detached / open construction
3 bedrooms
2 bathroom(s)
258 m² habitable sp.
1,089 m² ground sp.
C
Property code: 1418198
Description of the property
Specifications
Characteristics
General
Habitable area (m²)
258.00m²
Soil area (m²)
1089.00m²
Surface type
Brut
Surroundings
Town centre
Wooded
Green surroundings
Access roads
Taxable income
€889,00
Heating
Heating type
Central heating
Heating elements
Radiators
Central heating boiler, furnace
Heating material
Fuel oil
Miscellaneous
Joinery
PVC
Double glazing
Isolation
Detailed information on request
Warm water
Electric boiler
Building
Year built
1996
Lift present
No
Details
Bedroom
Bedroom
Bedroom
Terrace
Kitchen
Laundry area
Living room, lounge
Garage
Entrance hall
Multi-purpose room
Night hall
Attic
Shower room
Dressing room, walk-in closet
Shower room
Basement
Basement
Garden
Technical and legal info
General
Protected heritage
No
Recorded inventory of immovable heritage
No
Energy & electricity
Electrical inspection
Inspection report pending
Utilities
Septic tank
Cable distribution
City water
Electricity night rate
Internet
Energy performance certificate
Yes
Energy label
C
EPB
C
E-level
C
Certificate number
20170407001403
Calculated specific energy consumption
208
CO2 emission
52.00
Calculated total energy consumption
53620
Planning information
Urban Planning Permit
Permit issued
Urban Planning Obligation
Yes
In Inventory of Unexploited Business Premises
No
Subject of a Redesignation Plan
No
Summons
Geen rechterlijke herstelmaatregel of bestuurlijke maatregel opgelegd
Subdivision Permit Issued
No
Pre-emptive Right to Spatial Planning
No
Renovation Obligation
Niet van toepassing/Non-applicable
In water sensetive area
Niet van toepassing/Non-applicable
Close
