
Move-in ready apartment for sale in Evere
Sold
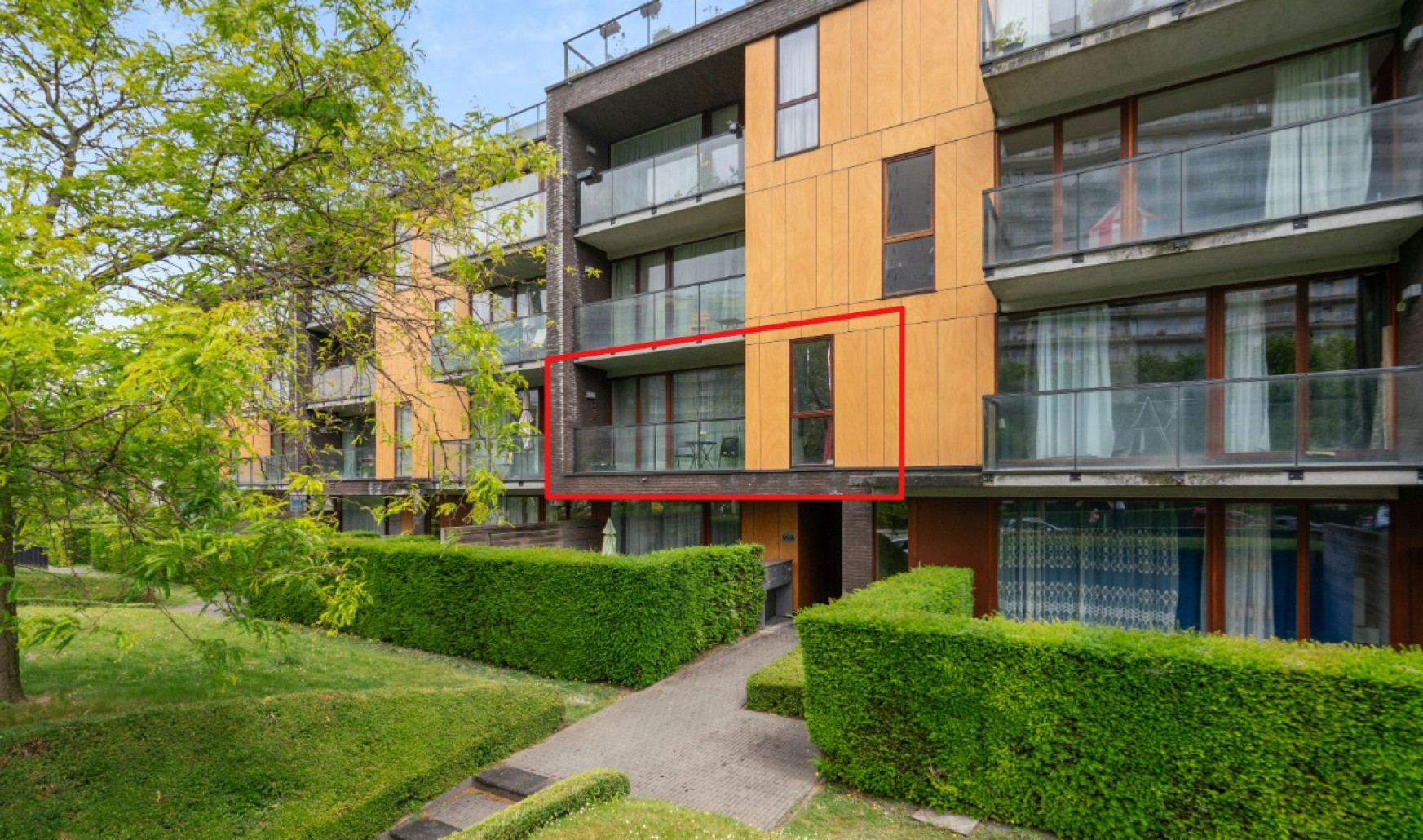
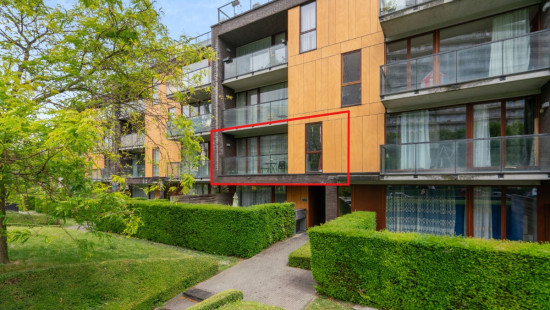
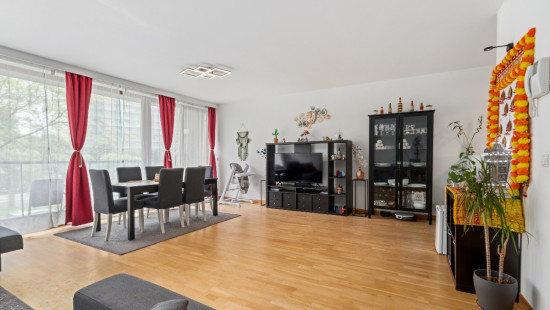
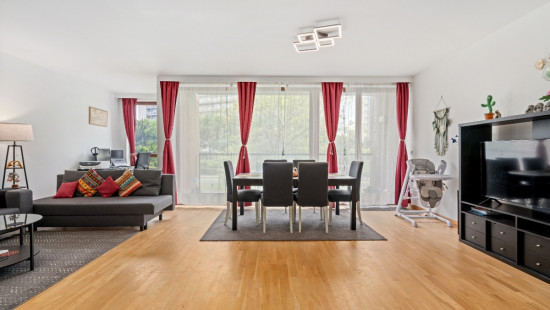
Show +17 photo(s)
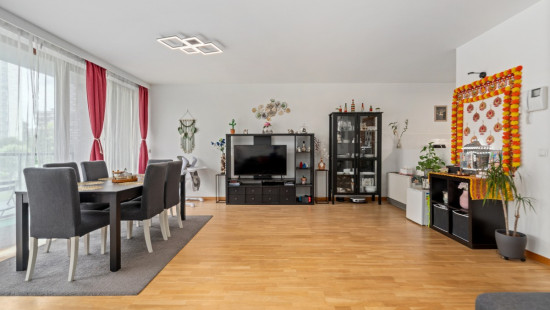
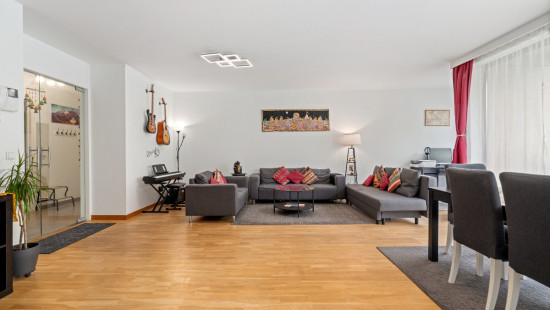
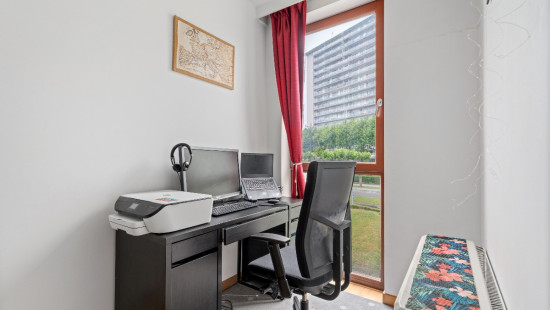
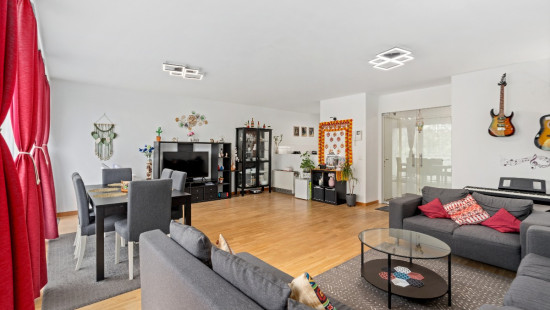
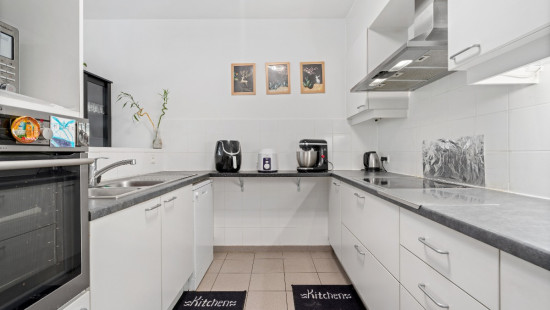
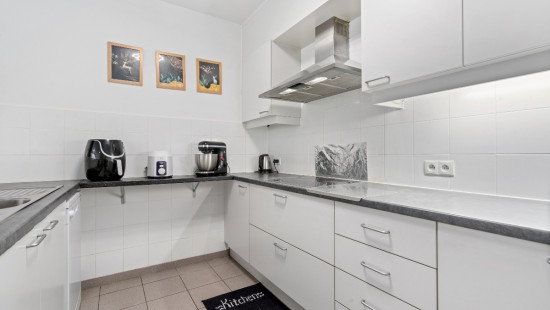
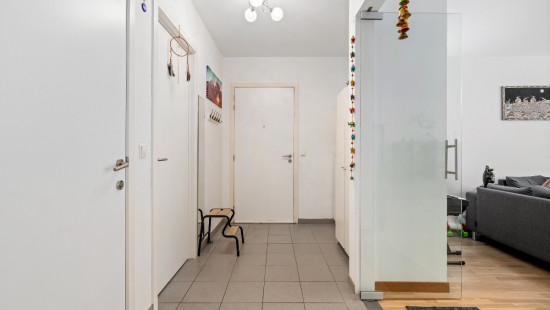
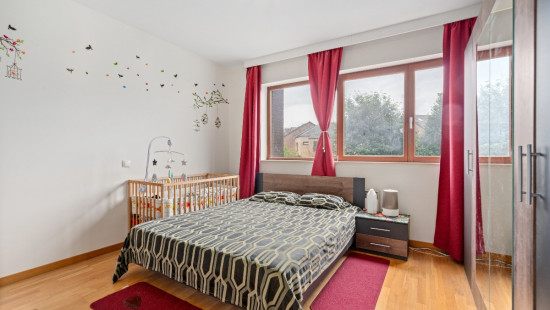
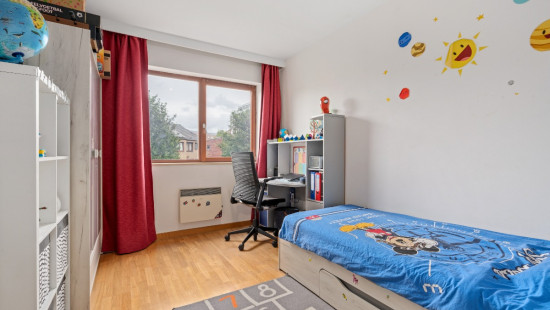
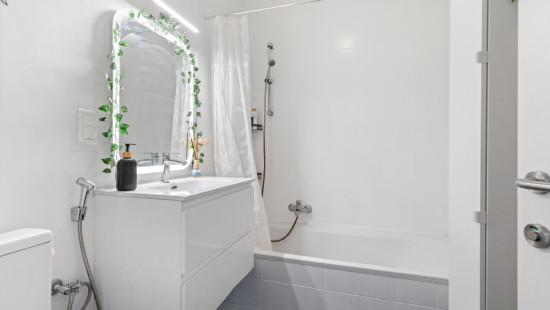
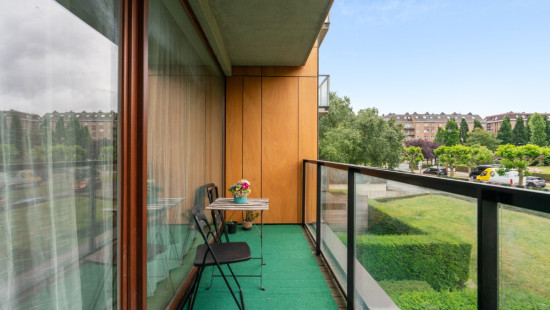
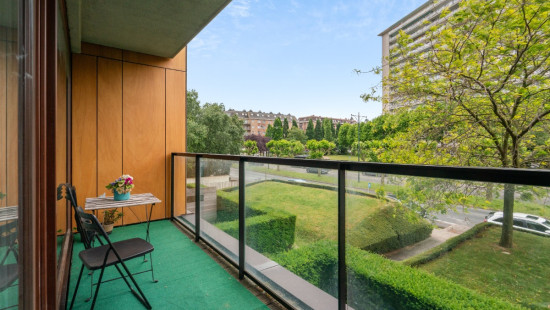
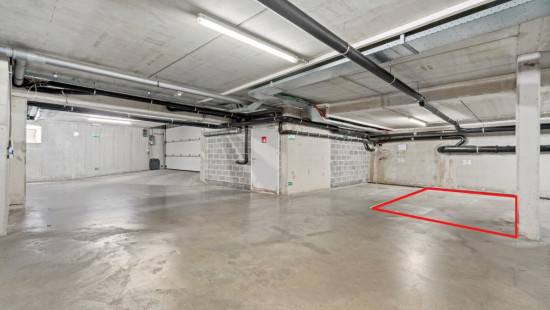
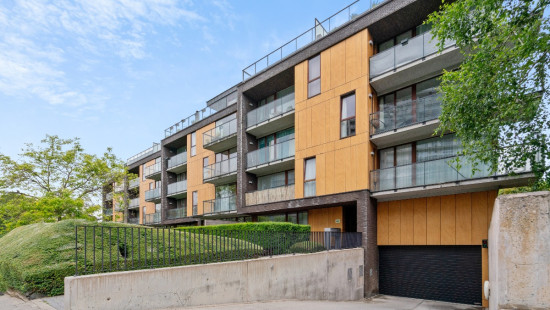
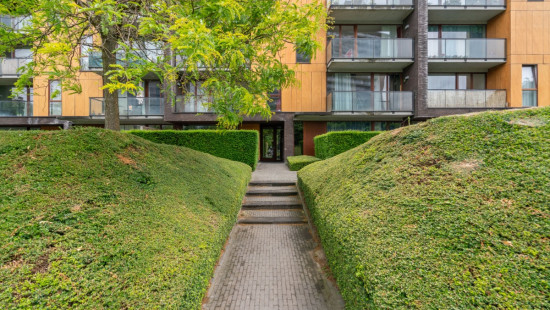
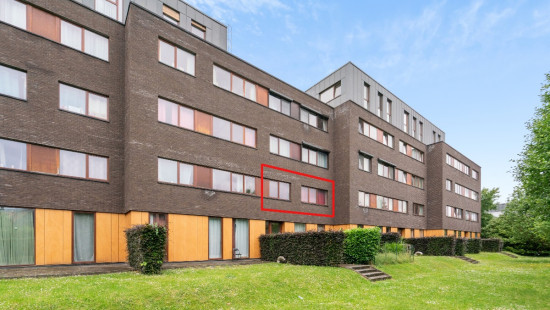
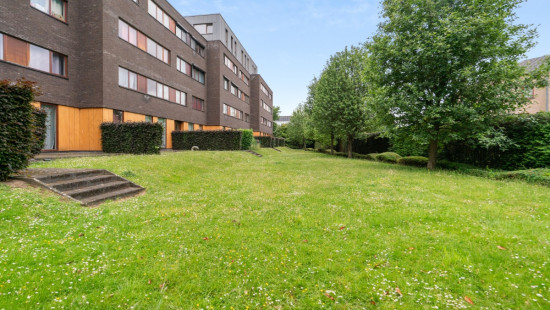
Flat, apartment
2 facades / enclosed building
2 bedrooms
1 bathroom(s)
118 m² habitable sp.
2,914 m² ground sp.
Property code: 1361610
Description of the property
Specifications
Characteristics
General
Habitable area (m²)
118.00m²
Soil area (m²)
2914.00m²
Surface type
Brut
Plot orientation
North-East
Surroundings
Centre
Near school
Close to public transport
Near park
Near railway station
Access roads
Taxable income
€1593,00
Comfort guarantee
Basic
Heating
Heating type
Individual heating
Heating elements
Radiators
Heating material
Electricity
Miscellaneous
Joinery
Wood
Double glazing
Isolation
Glazing
Detailed information on request
Façade insulation
Warm water
Electric boiler
Building
Year built
2008
Floor
1
Amount of floors
4
Lift present
Yes
Details
Entrance hall
Living room, lounge
Terrace
Kitchen
Toilet
Night hall
Bathroom
Laundry area
Bedroom
Bedroom
Parking space
Technical and legal info
General
Protected heritage
No
Recorded inventory of immovable heritage
No
Energy & electricity
Electrical inspection
Inspection report - non-compliant
Utilities
Electricity
Sewer system connection
City water
Telephone
Internet
Energy performance certificate
Yes
Energy label
E
Certificate number
20250611-0000717726-01-1
Calculated specific energy consumption
235
Planning information
Urban Planning Permit
No permit issued
Urban Planning Obligation
Yes
In Inventory of Unexploited Business Premises
No
Subject of a Redesignation Plan
No
Subdivision Permit Issued
No
Pre-emptive Right to Spatial Planning
No
Urban destination
Woongebied met residentieel karakter
Flood Area
Property not located in a flood plain/area
Renovation Obligation
Niet van toepassing/Non-applicable
In water sensetive area
Niet van toepassing/Non-applicable
Close
