
Semi-detached house for sale in Everberg
Sold
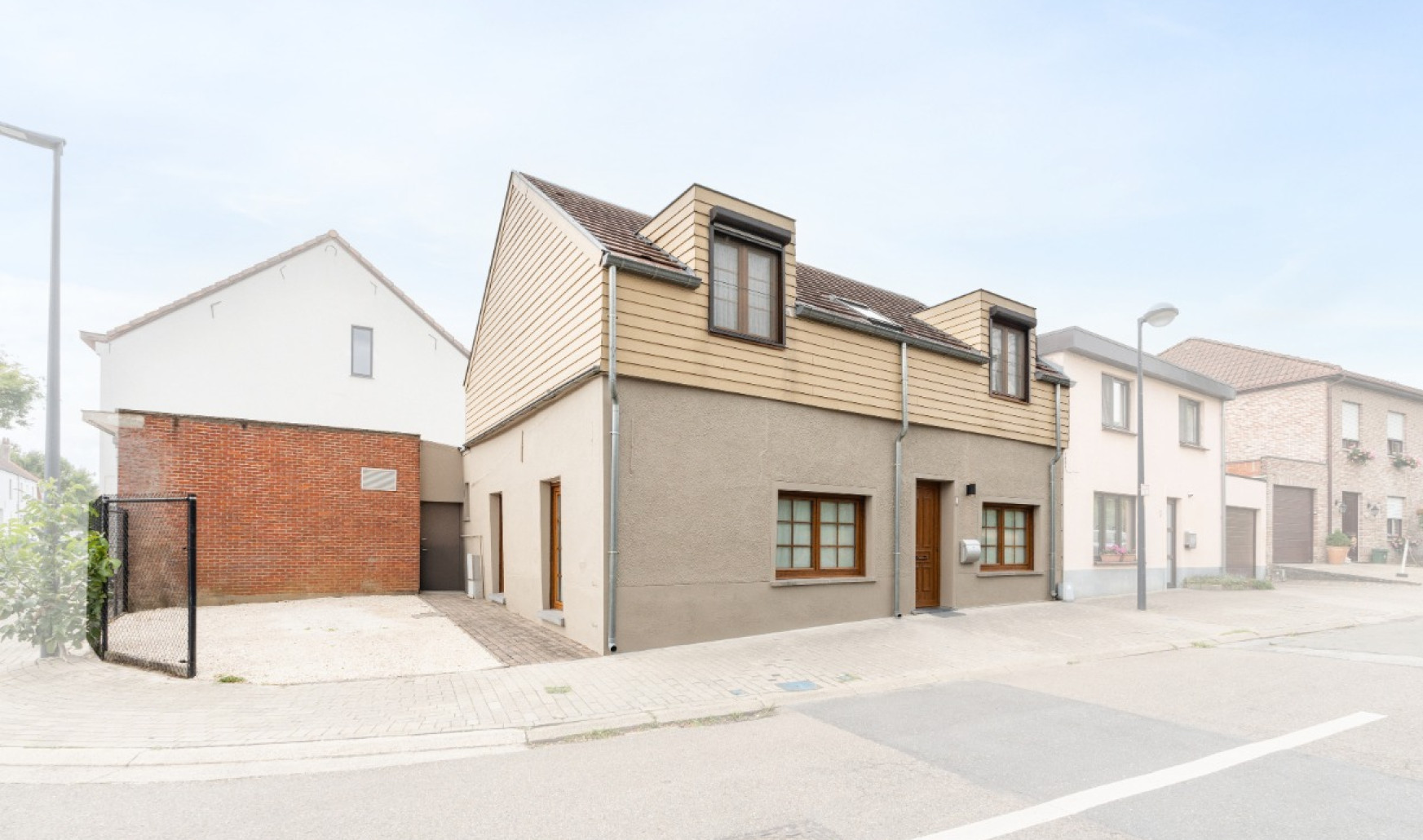
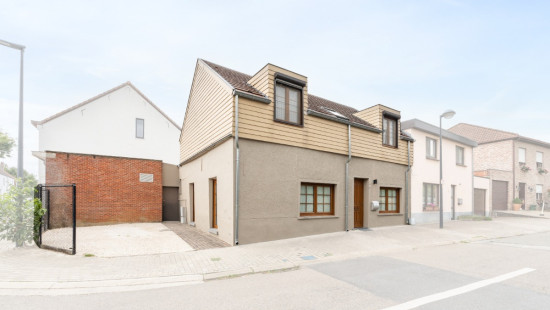
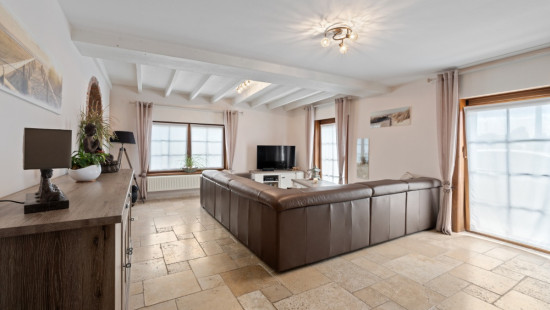
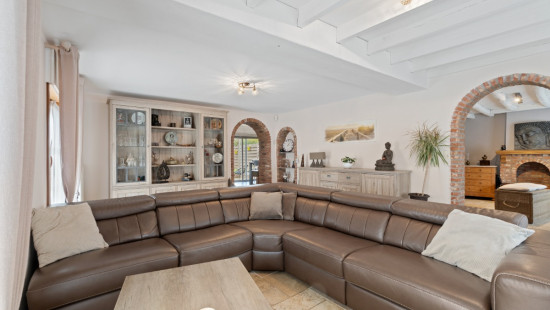
Show +17 photo(s)
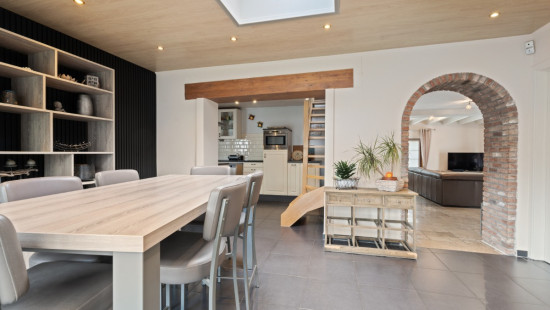
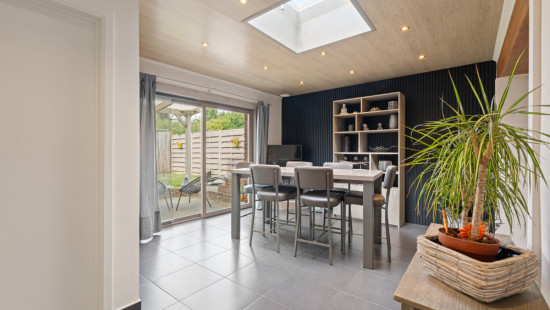
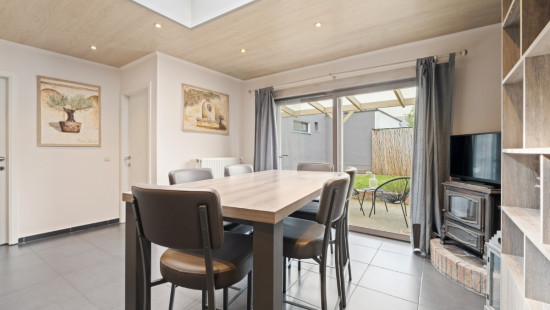
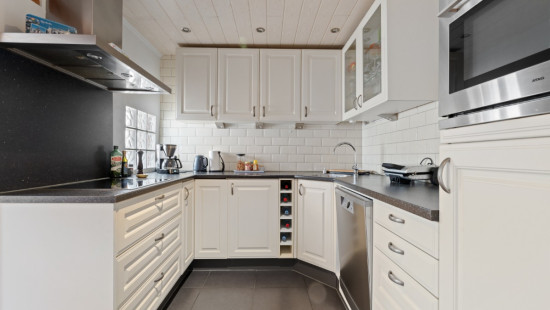
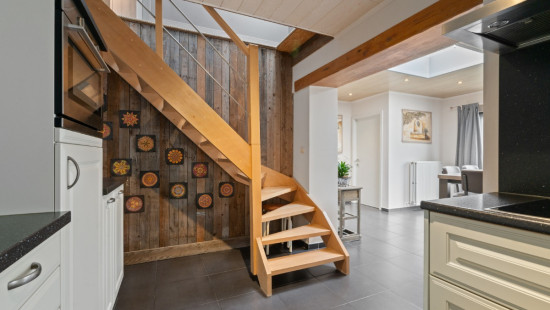
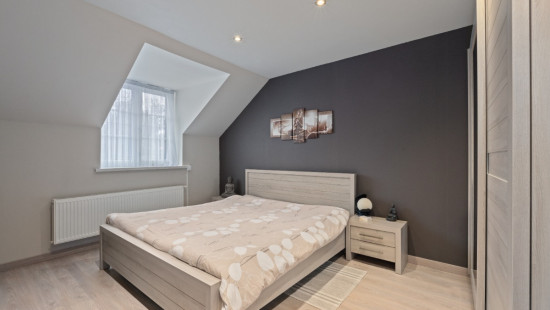
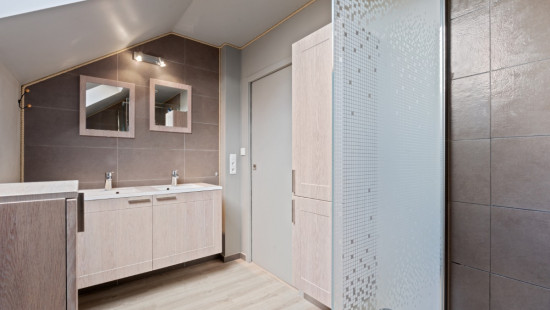
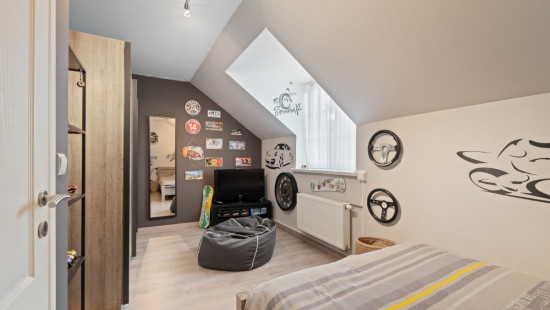
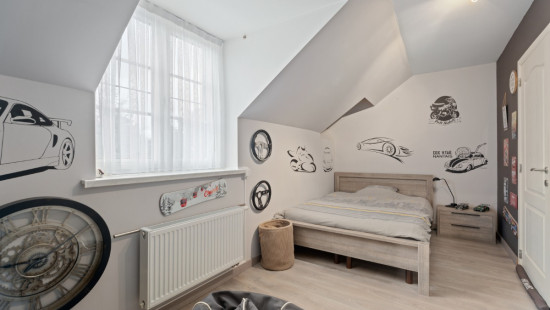
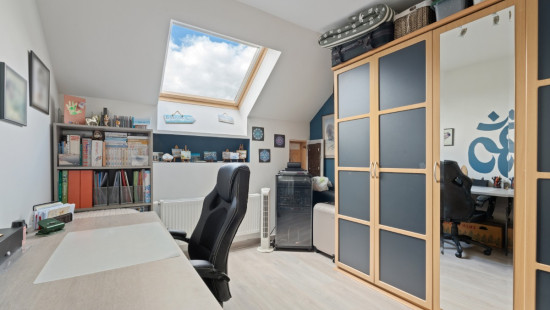
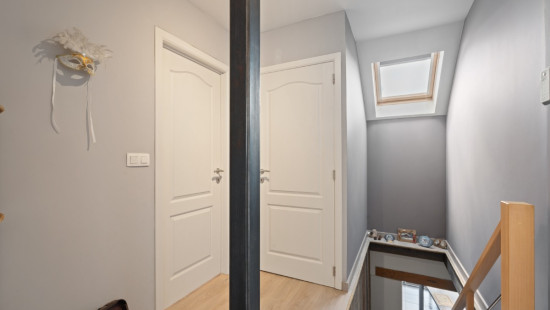
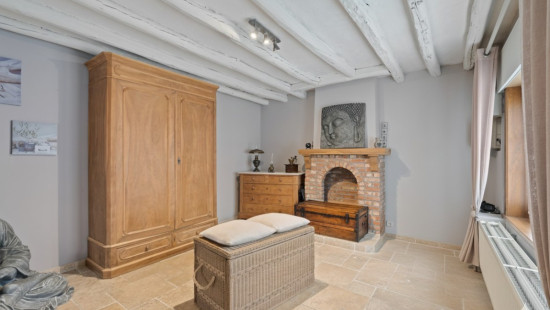
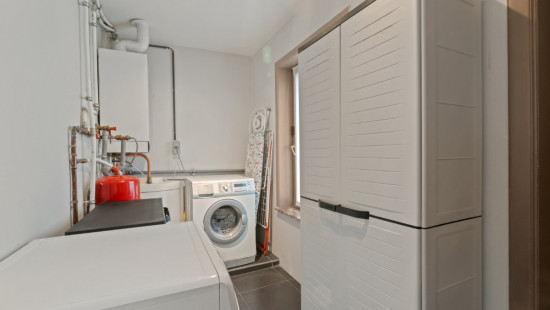
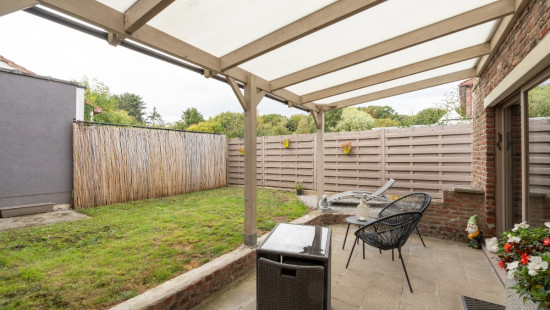
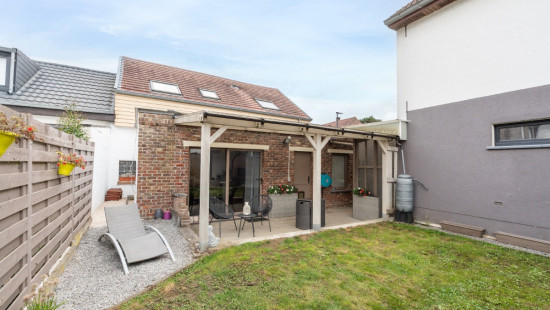
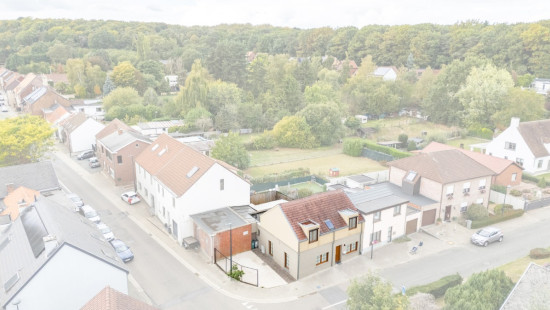
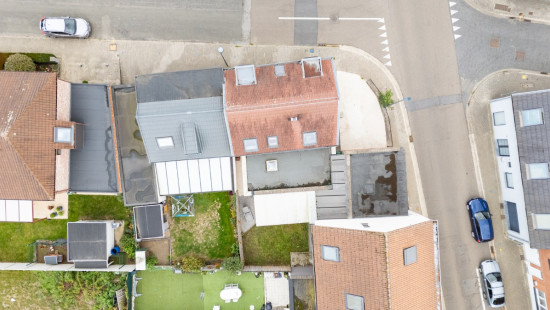
House
Semi-detached
3 bedrooms
2 bathroom(s)
169 m² habitable sp.
205 m² ground sp.
C
Property code: 1400960
Description of the property
Specifications
Characteristics
General
Habitable area (m²)
169.00m²
Soil area (m²)
205.00m²
Built area (m²)
109.00m²
Width surface (m)
10.70m
Surface type
Brut
Plot orientation
West
Surroundings
Wooded
Green surroundings
Residential
Taxable income
€834,00
Heating
Heating type
Central heating
Heating elements
Stove(s)
Condensing boiler
Heating material
Wood
Gas
Miscellaneous
Joinery
Wood
Double glazing
Super-insulating high-efficiency glass
Isolation
Roof
Glazing
Roof insulation
Warm water
Boiler on central heating
Building
Year built
from 1850 to 1874
Amount of floors
2
Lift present
No
Details
Bedroom
Bedroom
Bedroom
Bathroom
Toilet
Night hall
Storage
Bathroom
Living room, lounge
Living room, lounge
Dining room
Kitchen
Terrace
Garden
Parking space
Technical and legal info
General
Protected heritage
No
Recorded inventory of immovable heritage
No
Energy & electricity
Electrical inspection
Inspection report - compliant
Utilities
Gas
Electricity
Sewer system connection
City water
Telephone
Internet
Energy performance certificate
Yes
Energy label
C
Certificate number
20250923-0003692627-RES-1
Calculated specific energy consumption
297
Planning information
Urban Planning Permit
Permit issued
Urban Planning Obligation
Yes
In Inventory of Unexploited Business Premises
No
Subject of a Redesignation Plan
No
Summons
Geen rechterlijke herstelmaatregel of bestuurlijke maatregel opgelegd
Subdivision Permit Issued
No
Pre-emptive Right to Spatial Planning
No
Urban destination
Residential area
Flood Area
Property not located in a flood plain/area
P(arcel) Score
klasse A
G(building) Score
klasse A
Renovation Obligation
Niet van toepassing/Non-applicable
In water sensetive area
Niet van toepassing/Non-applicable
Close
