
Spacious House for Sale in Erembodegem with Sunny Garden
Sold
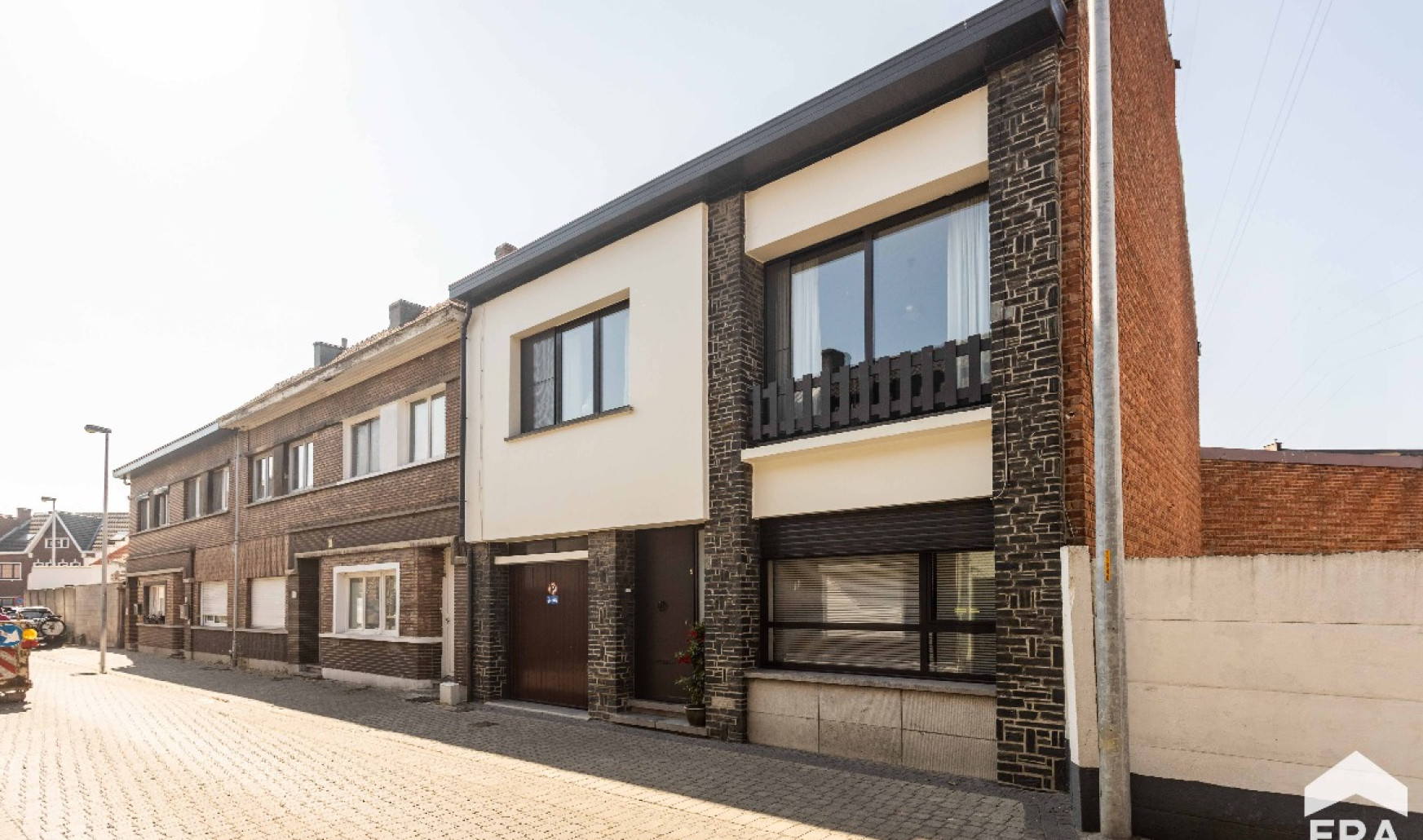
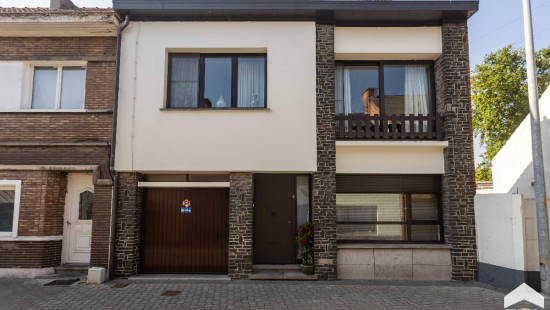
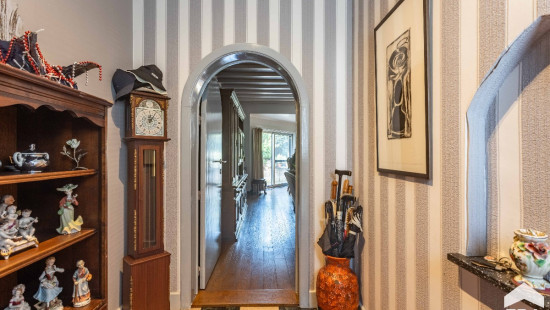
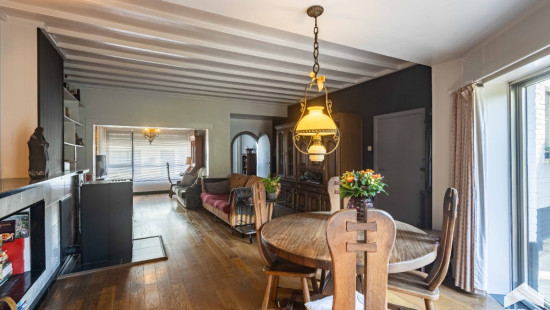
Show +23 photo(s)
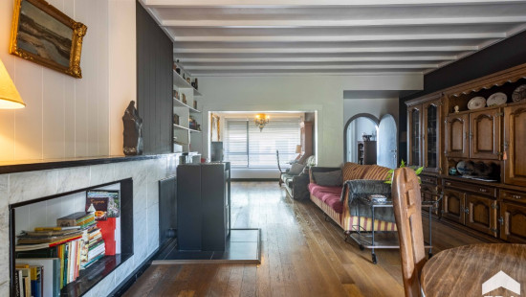
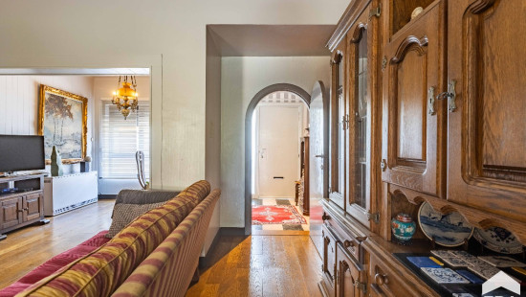
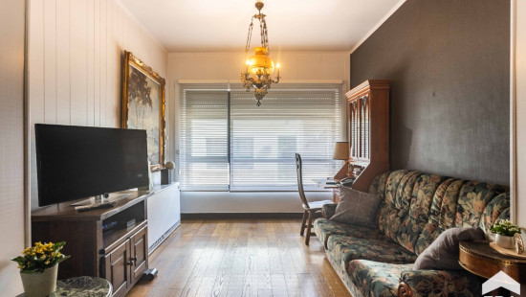
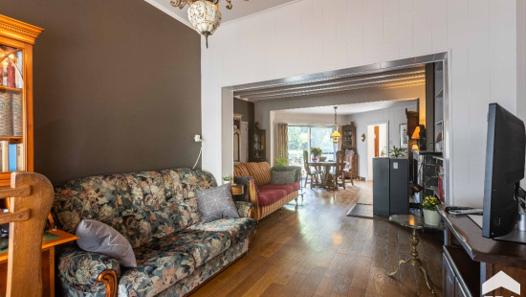
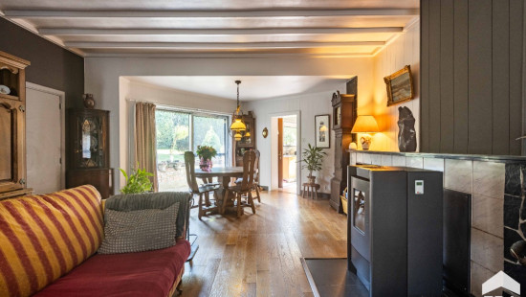
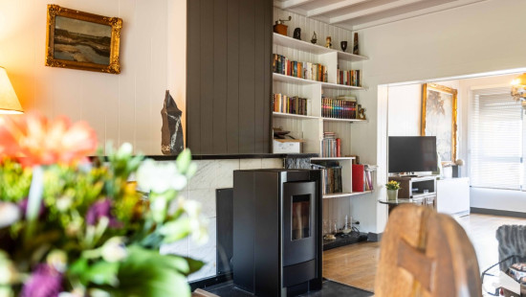
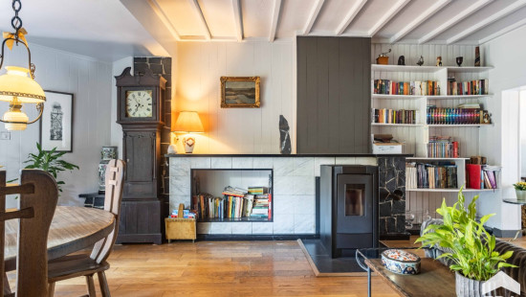
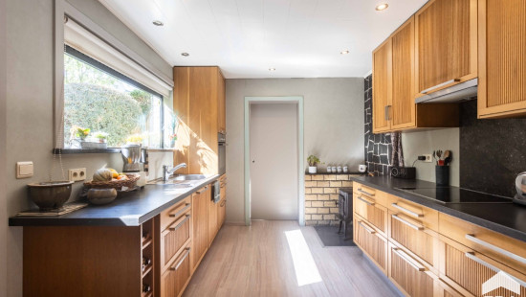
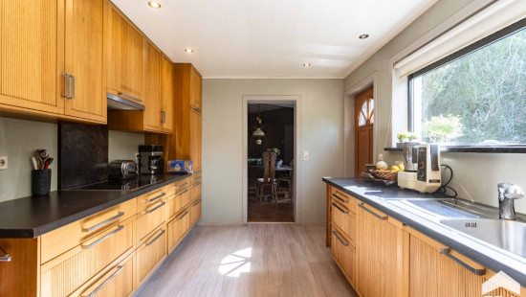
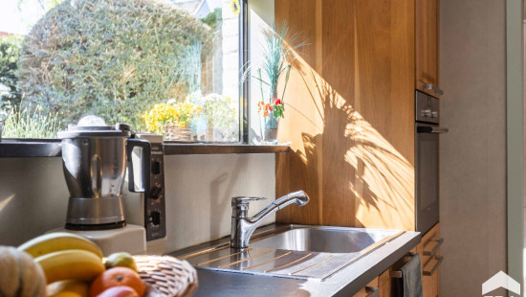
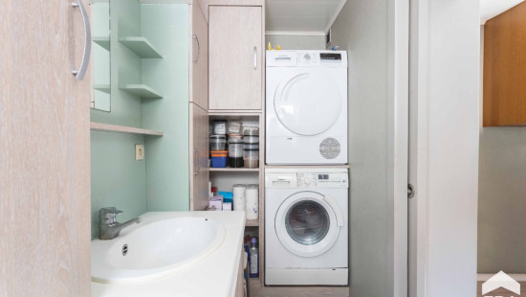
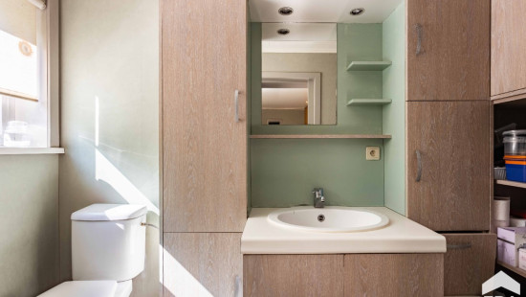
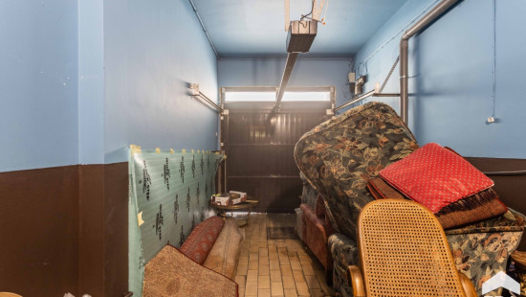
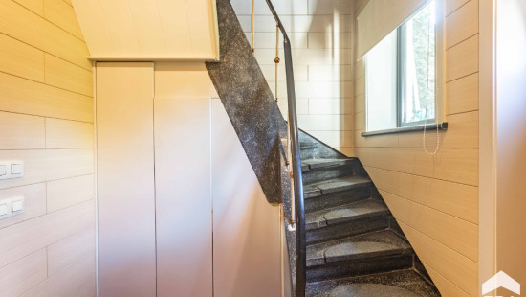
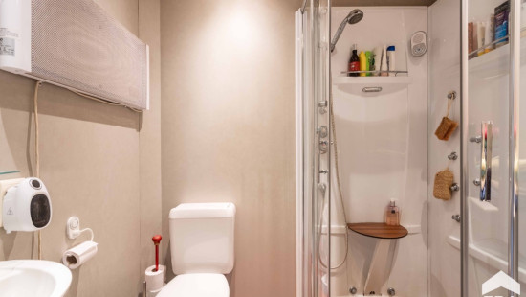
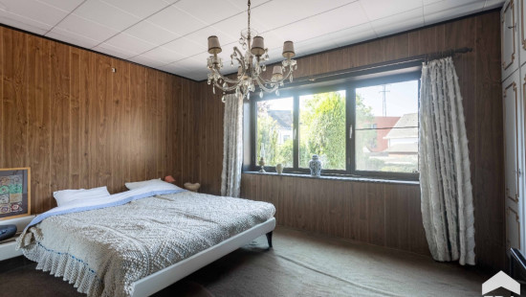
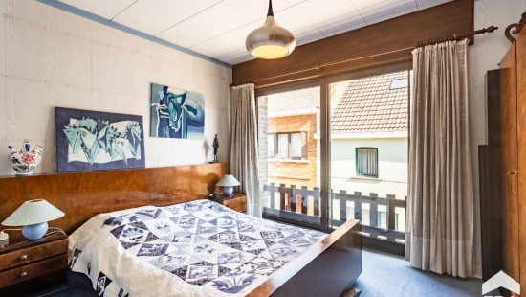
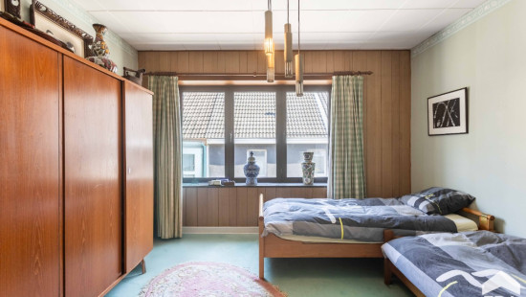
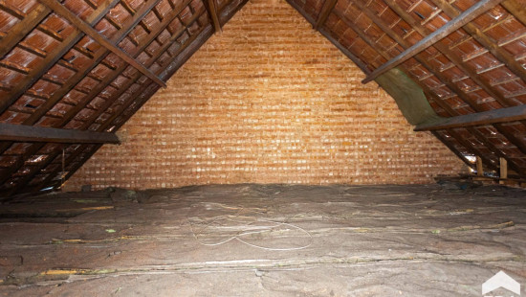
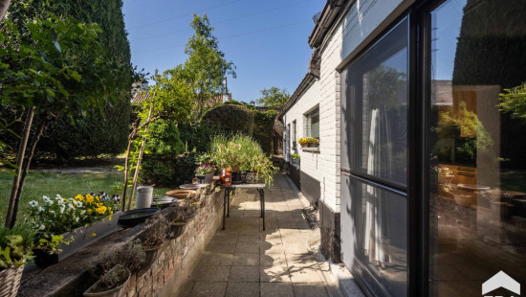
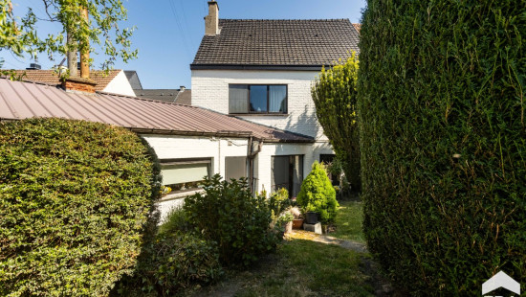
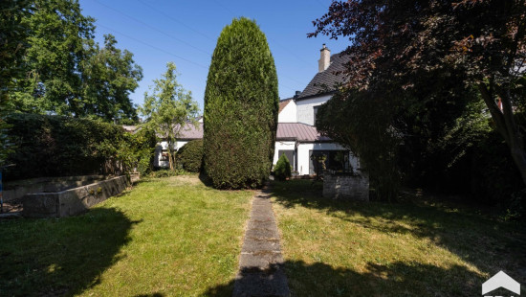
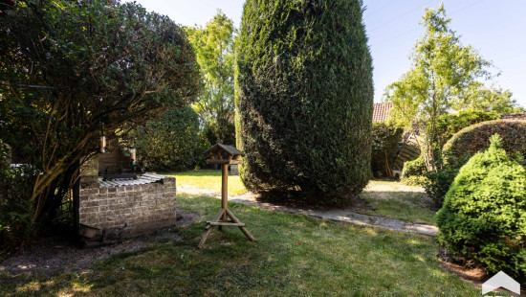
House
Semi-detached
3 bedrooms
1 bathroom(s)
176 m² habitable sp.
345 m² ground sp.
F
Property code: 1369692
Description of the property
Specifications
Characteristics
General
Habitable area (m²)
176.00m²
Soil area (m²)
345.00m²
Built area (m²)
124.00m²
Width surface (m)
8.30m
Surface type
Brut
Plot orientation
South
Orientation frontage
North
Surroundings
Centre
Close to public transport
Near park
Near railway station
Taxable income
€844,00
Heating
Heating type
Individual heating
Heating elements
Stove(s)
Pelletkachel
Heating material
Wood
Electricity
Pellets
Miscellaneous
Joinery
Wood
Isolation
Detailed information on request
Warm water
Electric boiler
Building
Year built
1957
Amount of floors
3
Miscellaneous
Electric roller shutters
Lift present
No
Details
Bedroom
Bedroom
Bedroom
Bathroom
Attic
Kitchen
Storage
Living room, lounge
Toilet
Garage
Garden
Entrance hall
Technical and legal info
General
Protected heritage
No
Recorded inventory of immovable heritage
No
Energy & electricity
Electrical inspection
Inspection report pending
Utilities
Electricity
Groundwater well
Sewer system connection
Detailed information on request
Energy performance certificate
Yes
Energy label
F
Certificate number
20250518-0003604234-RES-1
Calculated specific energy consumption
774
CO2 emission
13482.00
Calculated total energy consumption
128951
Planning information
Urban Planning Permit
Permit issued
Urban Planning Obligation
No
In Inventory of Unexploited Business Premises
No
Subject of a Redesignation Plan
No
Subdivision Permit Issued
No
Pre-emptive Right to Spatial Planning
No
Urban destination
Residential area
Flood Area
Property not located in a flood plain/area
P(arcel) Score
klasse A
G(building) Score
klasse A
Renovation Obligation
Van toepassing/Applicable
In water sensetive area
Niet van toepassing/Non-applicable
Close
