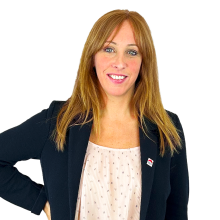
Investment Property with 3 Units for Sale in Ixelles
Sold
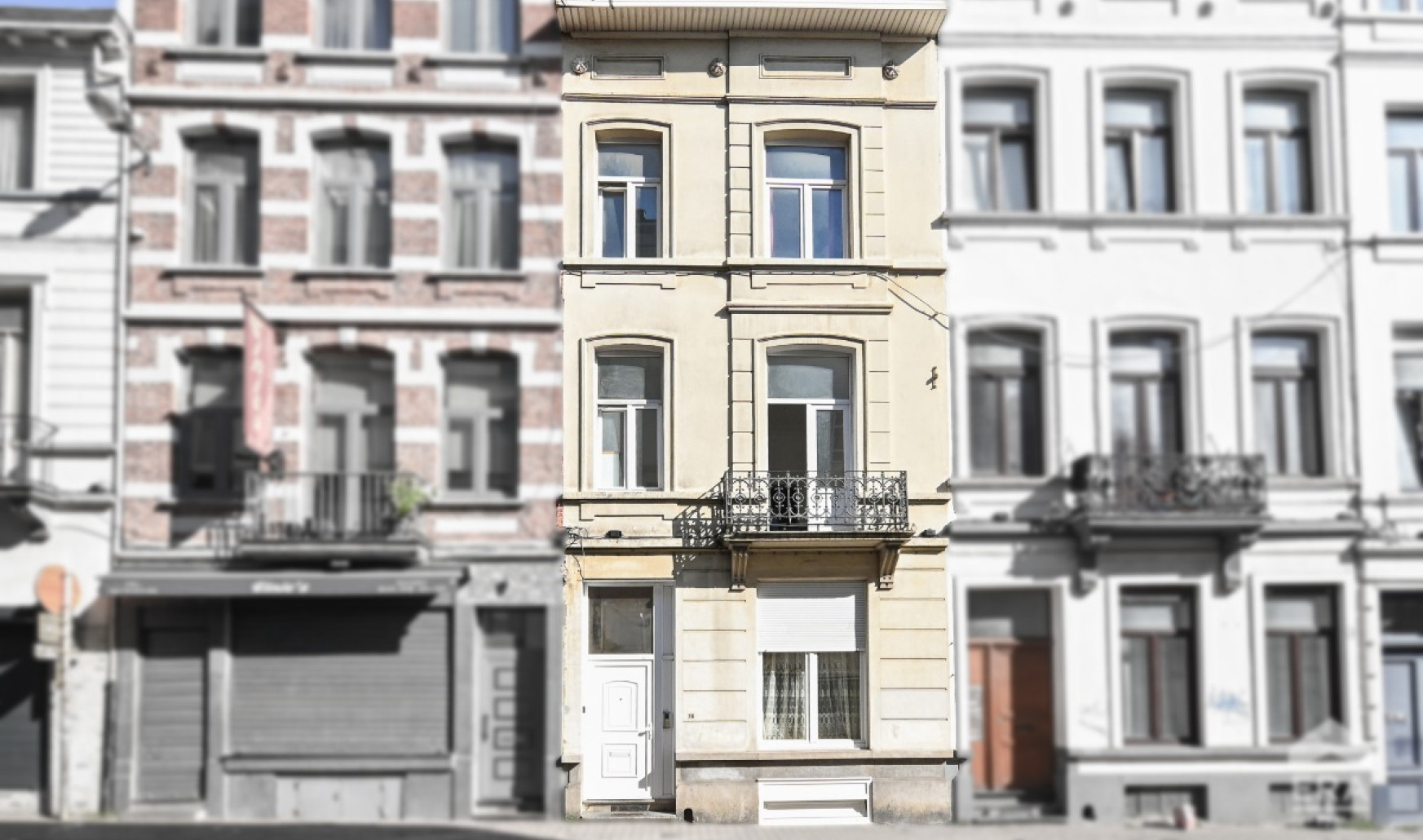
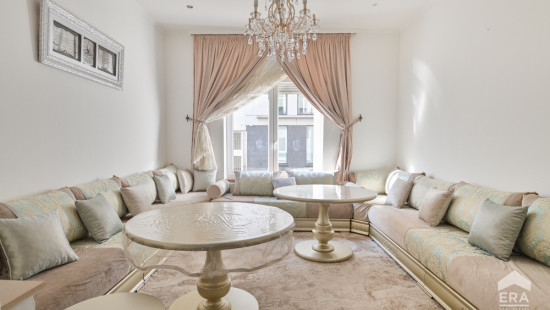
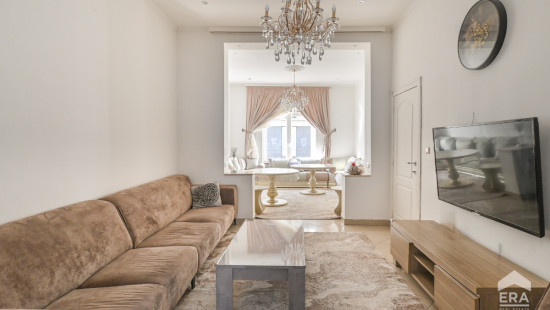
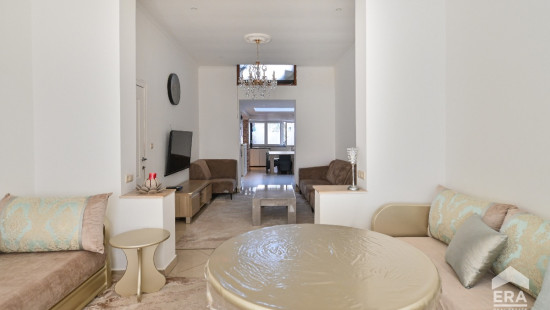
Show +23 photo(s)

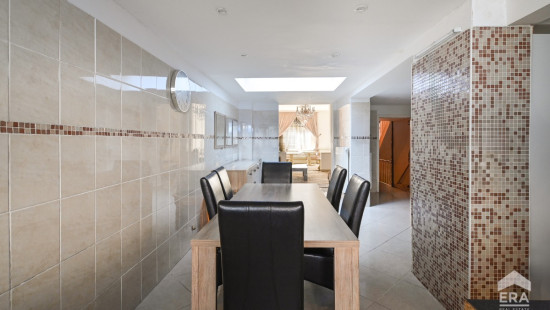
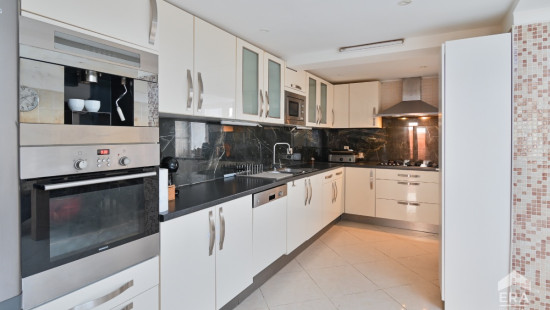


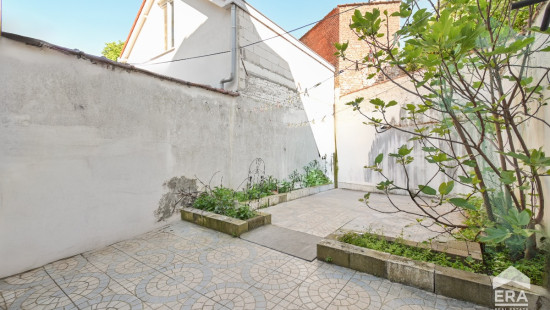
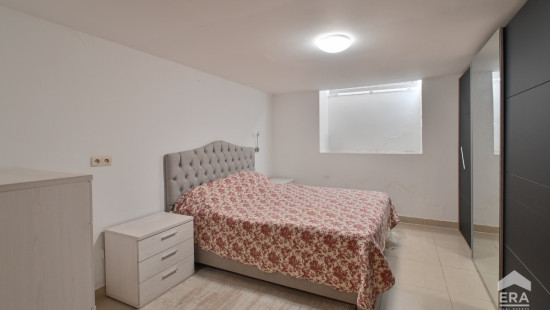
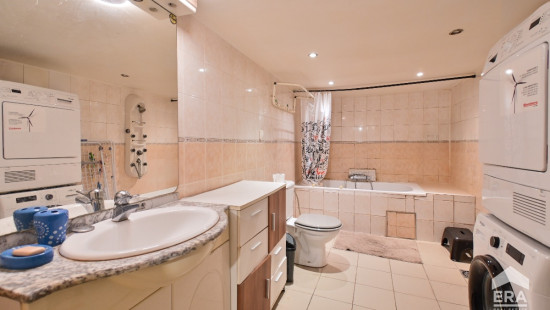




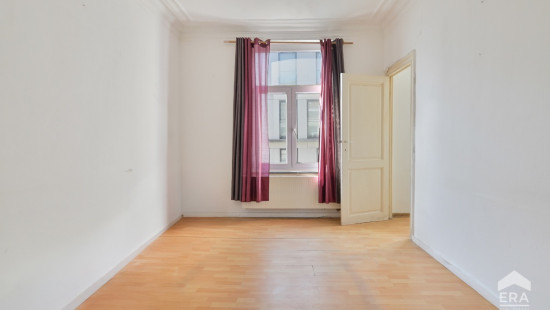



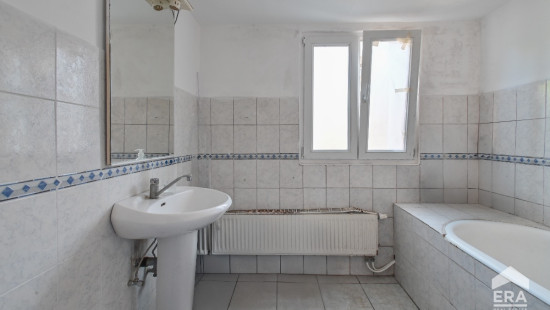
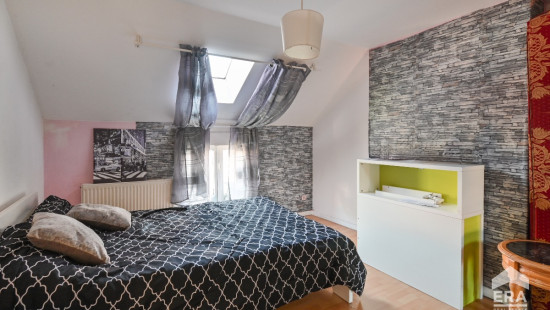
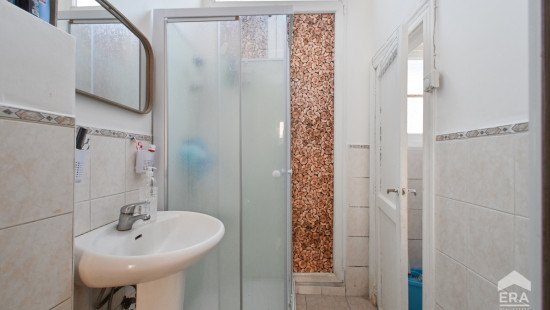

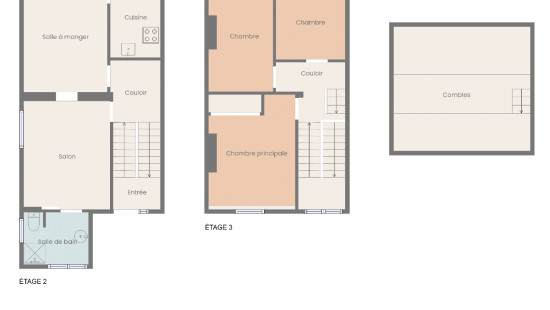
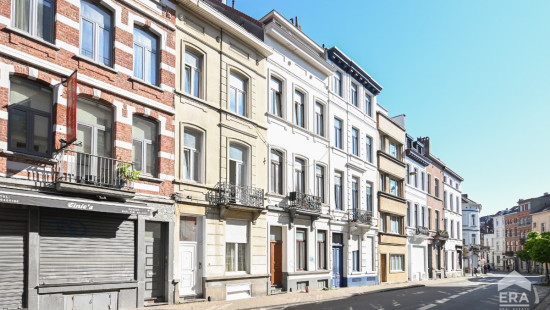
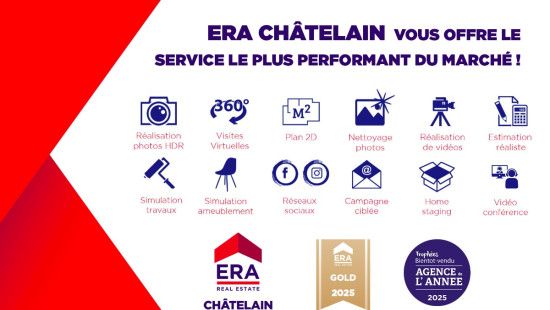
Revenue-generating property
2 facades / enclosed building
6 bedrooms
4 bathroom(s)
211 m² habitable sp.
155 m² ground sp.
Property code: 1389710
Description of the property
Specifications
Characteristics
General
Habitable area (m²)
211.00m²
Soil area (m²)
155.00m²
Surface type
Brut
Surroundings
Nightlife area
Near school
Close to public transport
Near park
Taxable income
€1246,00
Heating
Heating type
Individual heating
Heating elements
Radiators
Heating material
Gas
Miscellaneous
Joinery
PVC
Wood
Double glazing
Isolation
Roof
Warm water
Water heater on central heating
Building
Year built
from 1919 to 1930
Amount of floors
3
Miscellaneous
Intercom
Lift present
No
Details
Bedroom
Living room, lounge
Hall
Bathroom
Entrance hall
Living room, lounge
Living room, lounge
Hall
Dining room
Kitchen
Hall
Bathroom
Courtyard
Hall
Bedroom
Toilet
Bedroom
Hall
Bathroom
Entrance hall
Living room, lounge
Dining room
Kitchen
Bathroom
Night hall
Bedroom
Bedroom
Bedroom
Attic
Technical and legal info
General
Protected heritage
No
Recorded inventory of immovable heritage
No
Energy & electricity
Electrical inspection
Inspection report - compliant
Utilities
Gas
Electricity
City water
Energy label
F
Calculated specific energy consumption
332
CO2 emission
66.00
Calculated total energy consumption
15060
Planning information
Urban Planning Obligation
No
In Inventory of Unexploited Business Premises
No
Subject of a Redesignation Plan
No
Subdivision Permit Issued
No
Pre-emptive Right to Spatial Planning
No
Renovation Obligation
Niet van toepassing/Non-applicable
In water sensetive area
Niet van toepassing/Non-applicable
Close
