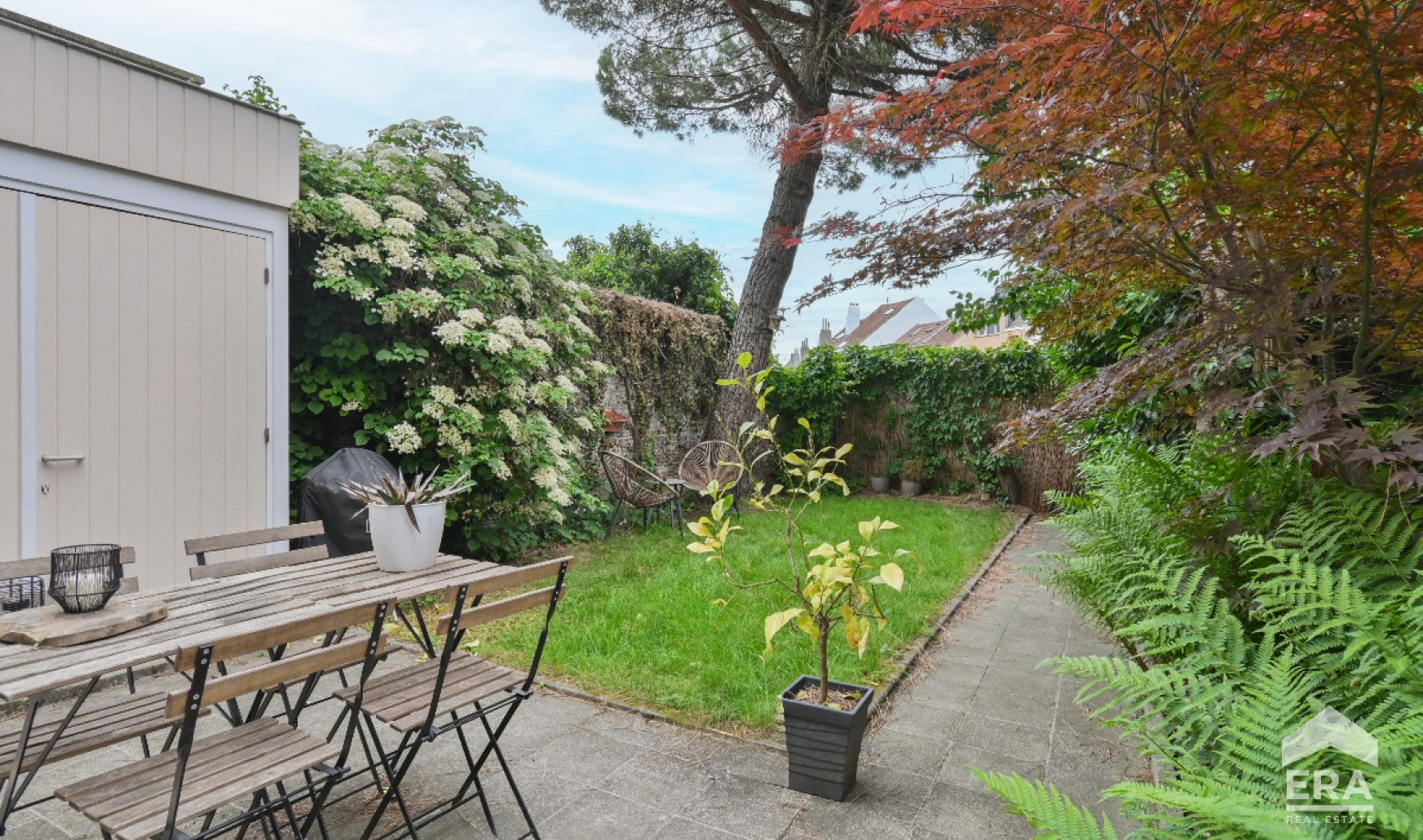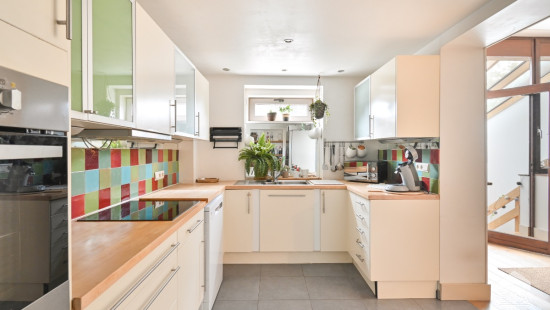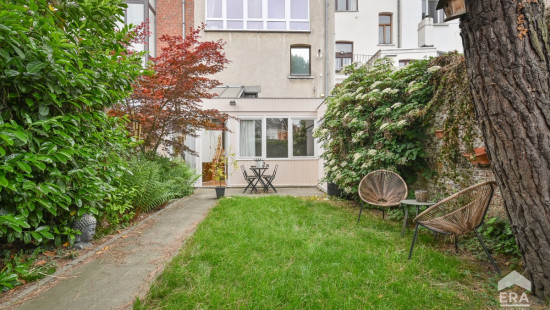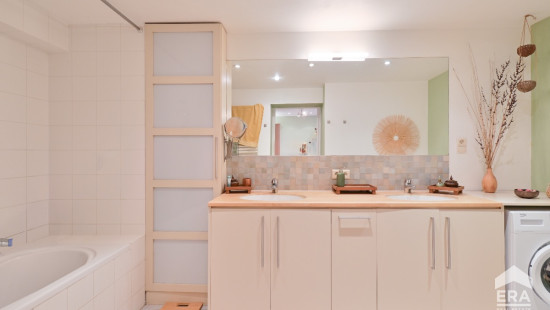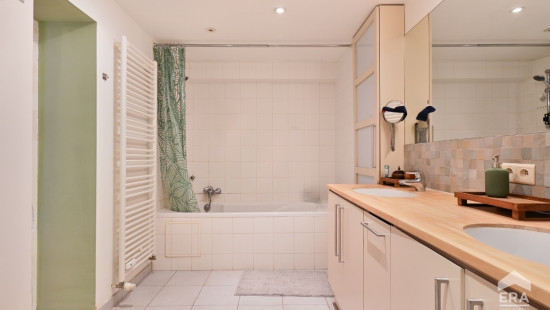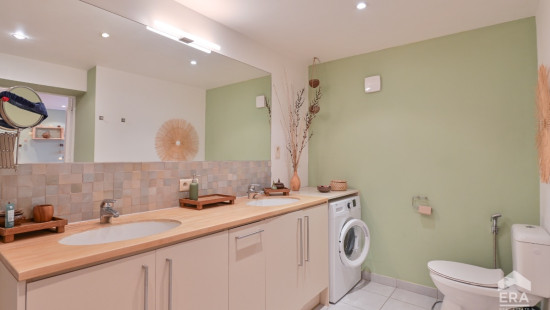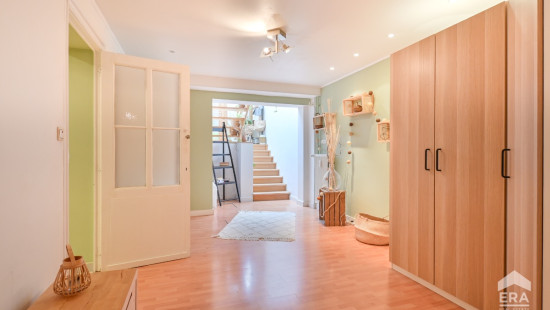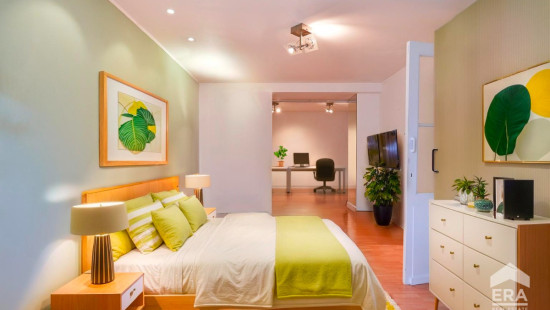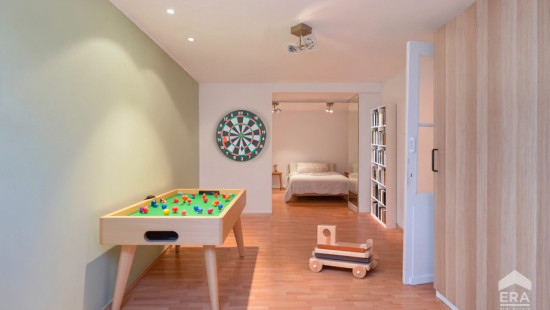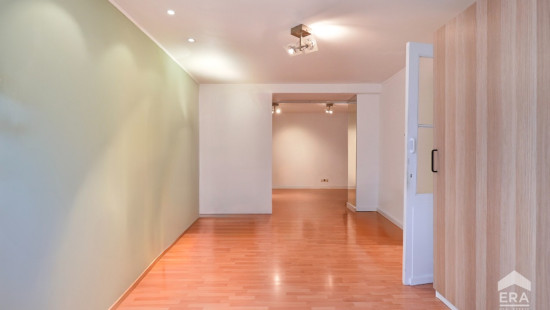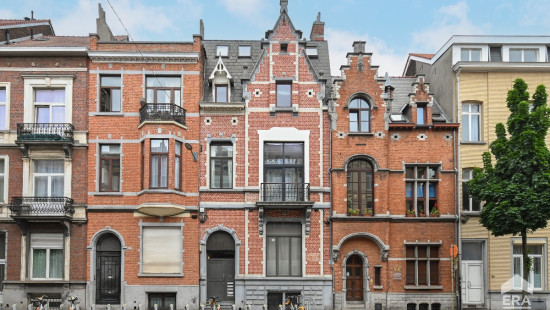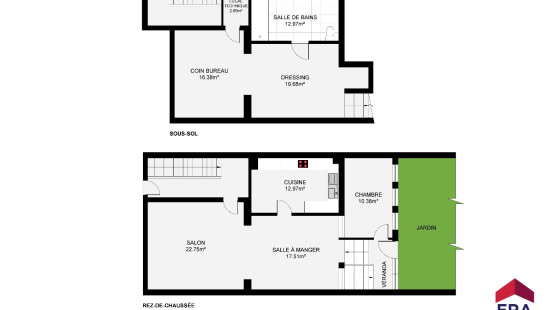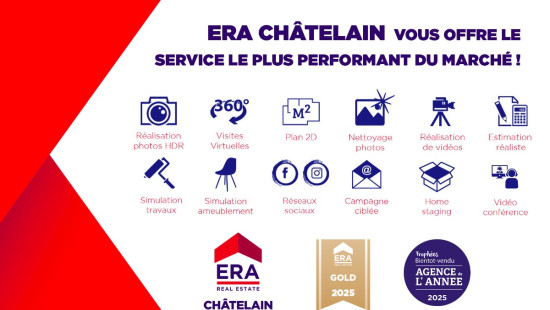
Flat, apartment
2 facades / enclosed building
2 bedrooms
1 bathroom(s)
148 m² habitable sp.
207 m² ground sp.
Property code: 1388909
Description of the property
Specifications
Characteristics
General
Habitable area (m²)
148.00m²
Soil area (m²)
207.00m²
Surface type
Brut
Surroundings
Nightlife area
Near school
Close to public transport
Near park
Taxable income
€1149,00
Comfort guarantee
Basic
Description of common charges
60€ pour fond de réserve, 140€ de provisions pour les charges communes et le chauffage.
Heating
Heating type
Collective heating / Communal heating
Heating elements
Radiators
Radiators with digital calorimeters
Heating material
Gas
Miscellaneous
Joinery
Wood
Double glazing
Isolation
Glazing
Mouldings
Warm water
Electric boiler
Building
Year built
van 1875 tot 1899
Floor
0
Amount of floors
3
Miscellaneous
Videophone
Lift present
No
Details
Living room, lounge
Dining room
Kitchen
Garden
Bedroom
Bedroom
Office
Bathroom
Storage
Technical and legal info
General
Protected heritage
No
Recorded inventory of immovable heritage
No
Energy & electricity
Electrical inspection
Inspection report - non-compliant
Utilities
Gas
Electricity
City water
Energy performance certificate
Yes
Energy label
E
Calculated specific energy consumption
226
CO2 emission
43.00
Calculated total energy consumption
33547
Planning information
Urban Planning Obligation
No
In Inventory of Unexploited Business Premises
No
Subject of a Redesignation Plan
No
Subdivision Permit Issued
No
Pre-emptive Right to Spatial Planning
No
Renovation Obligation
Niet van toepassing/Non-applicable
In water sensetive area
Niet van toepassing/Non-applicable
Close

