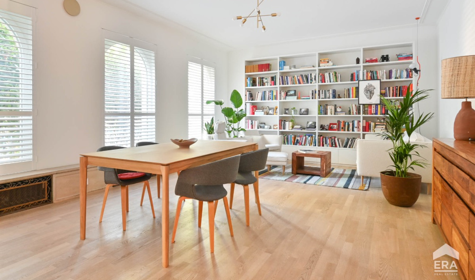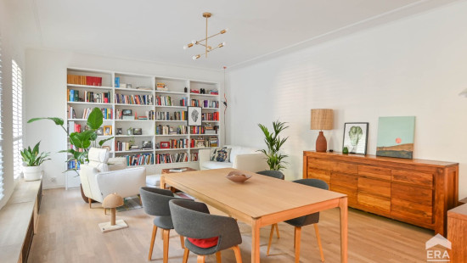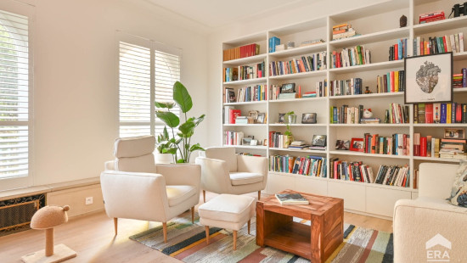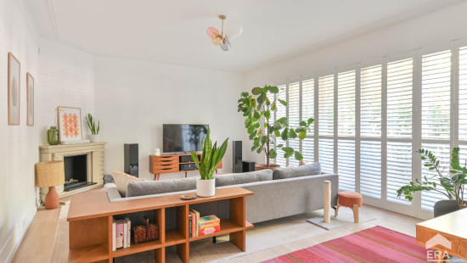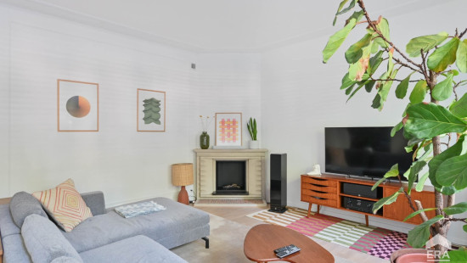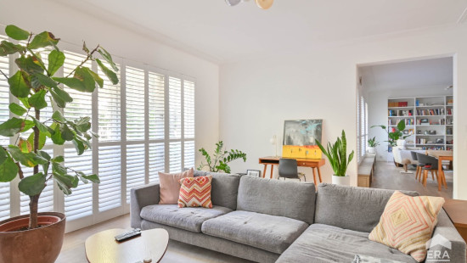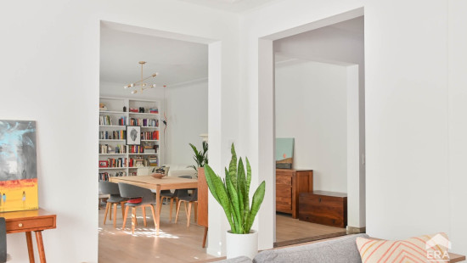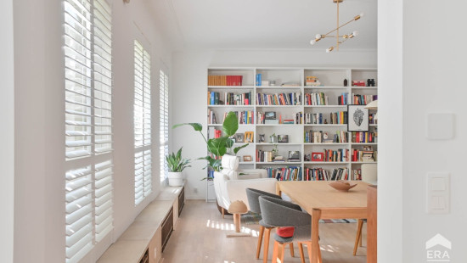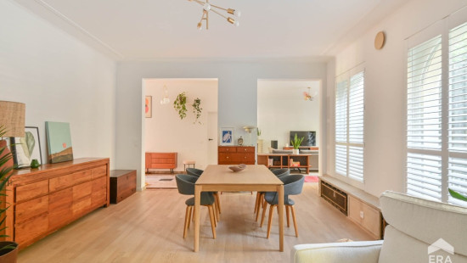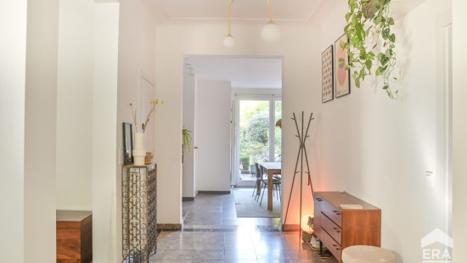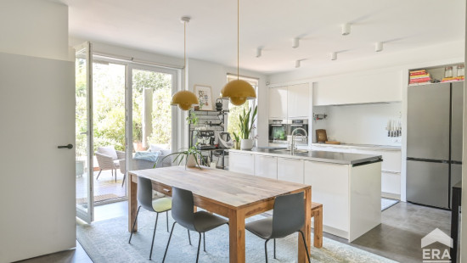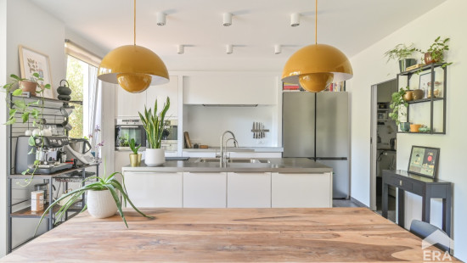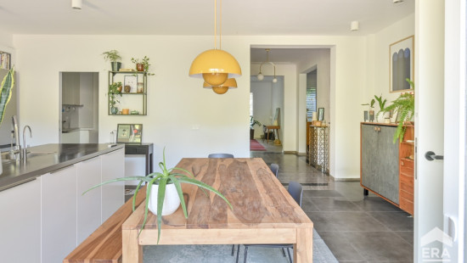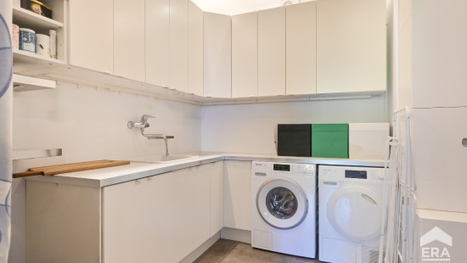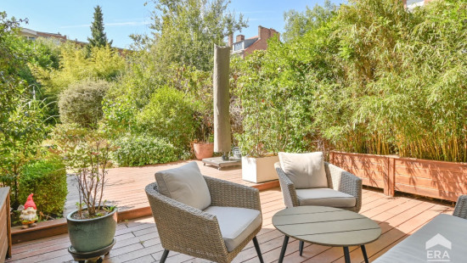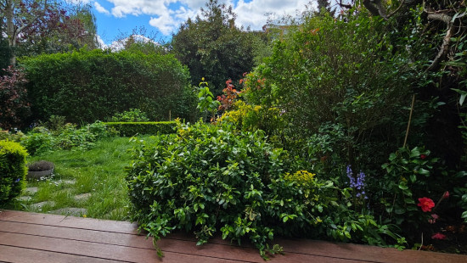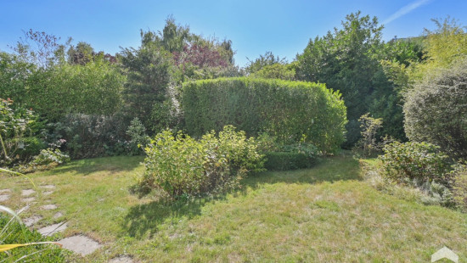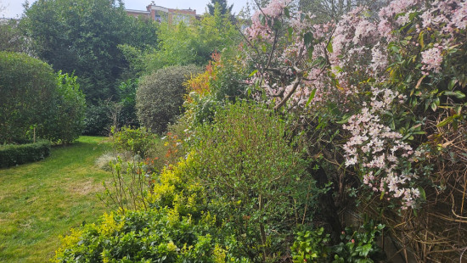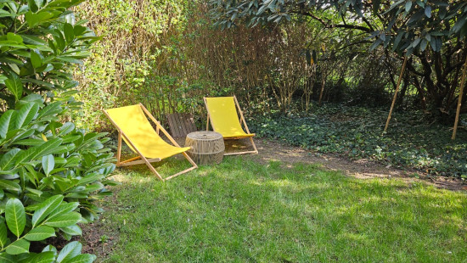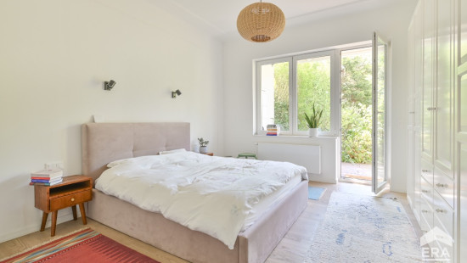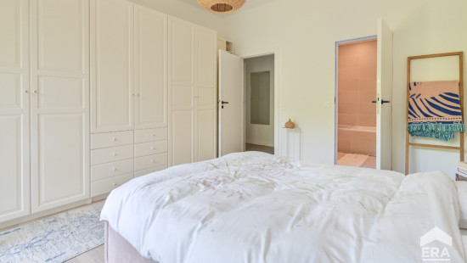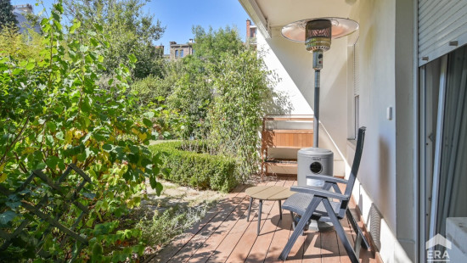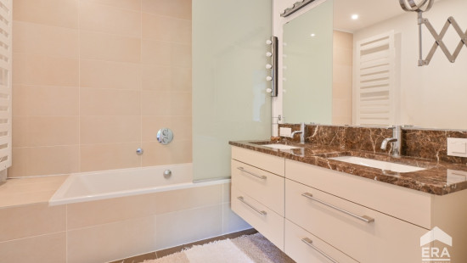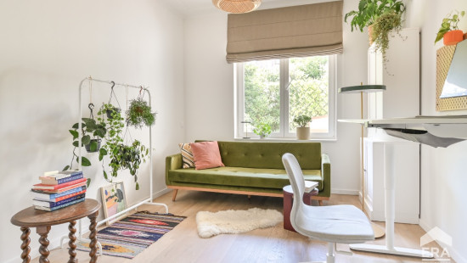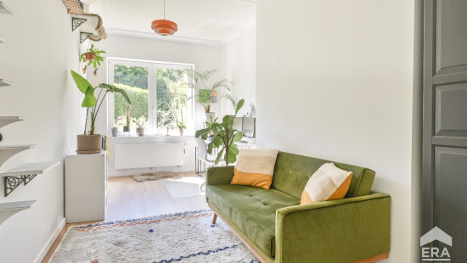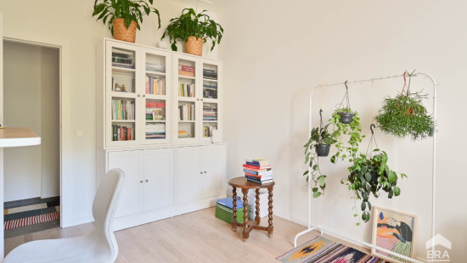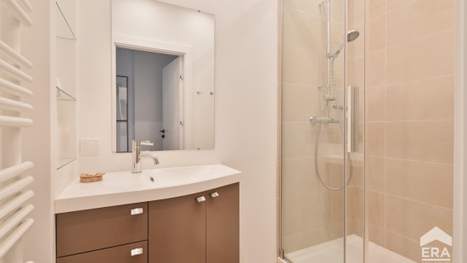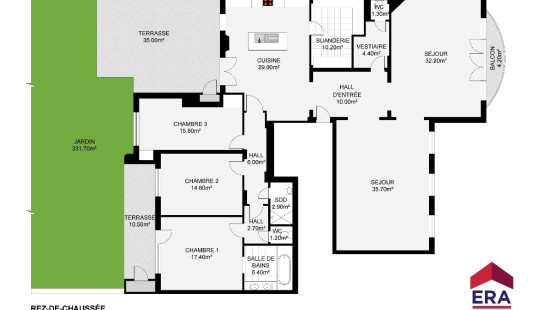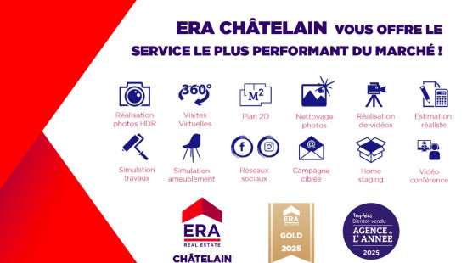
Flat, apartment
2 facades / enclosed building
3 bedrooms
2 bathroom(s)
216 m² habitable sp.
2,651 m² ground sp.
Property code: 1406869
Description of the property
Specifications
Characteristics
General
Habitable area (m²)
216.00m²
Soil area (m²)
2651.00m²
Surface type
Brut
Surroundings
Nightlife area
Wooded
Green surroundings
Residential
Near school
Close to public transport
Near park
Forest/Park
Taxable income
€3817,00
Comfort guarantee
Basic
Heating
Heating type
Central heating
Heating elements
Undetermined
Heating material
Gas
Heat pump (geothermal)
Miscellaneous
Joinery
PVC
Wood
Double glazing
Triple glazing
Super-insulating high-efficiency glass
Isolation
Cavity insulation
Façade insulation
Mouldings
Wall
See energy performance certificate
Warm water
Heat pump
Building
Year built
1952
Floor
0
Amount of floors
5
Miscellaneous
Electric roller shutters
Electric sun protection
Videophone
Lift present
Yes
Details
Garden
Terrace
Terrace
Kitchen
Laundry area
Storage
Toilet
Entrance hall
Living room, lounge
Bedroom
Bedroom
Bedroom
Garage
Basement
Multi-purpose room
Night hall
Night hall
Toilet
Shower room
Bathroom
Technical and legal info
General
Protected heritage
No
Recorded inventory of immovable heritage
No
Energy & electricity
Electrical inspection
Inspection report - compliant
Utilities
Gas
Sewer system connection
Cable distribution
City water
Energy performance certificate
Yes
Energy label
A
Certificate number
2651
Calculated specific energy consumption
45
CO2 emission
12.00
Calculated total energy consumption
9759
Planning information
Urban Planning Obligation
No
In Inventory of Unexploited Business Premises
No
Subject of a Redesignation Plan
No
Subdivision Permit Issued
No
Pre-emptive Right to Spatial Planning
No
Flood Area
Property not located in a flood plain/area
Renovation Obligation
Niet van toepassing/Non-applicable
In water sensetive area
Niet van toepassing/Non-applicable
Close

