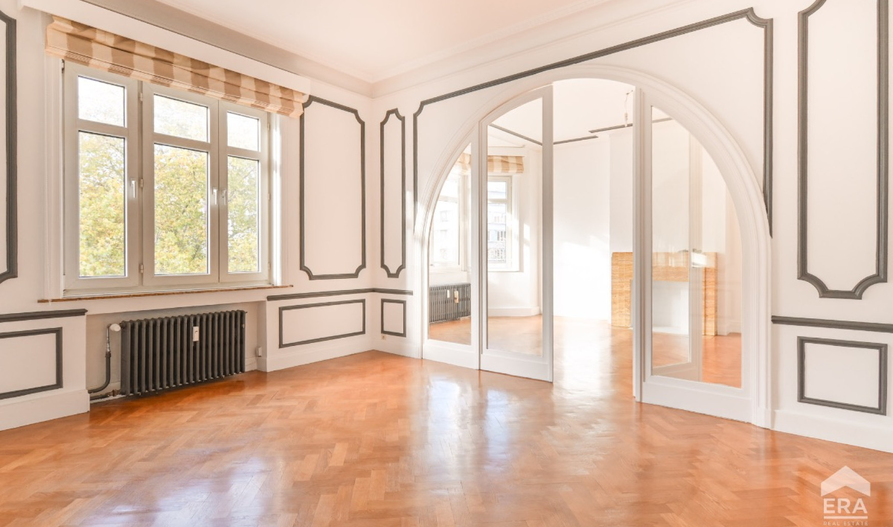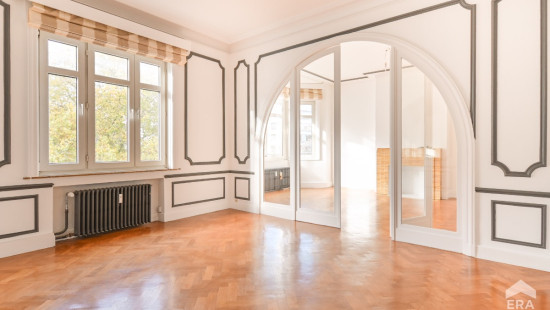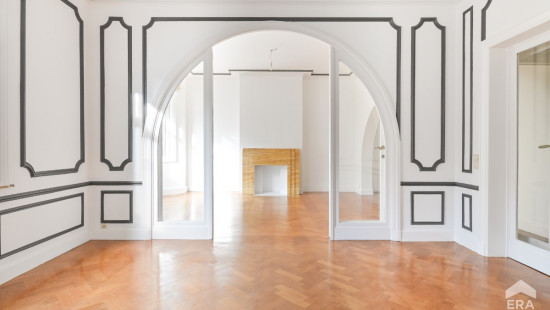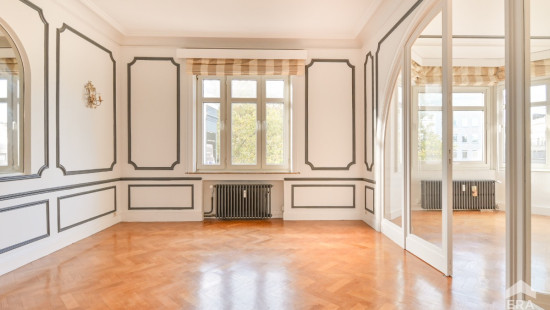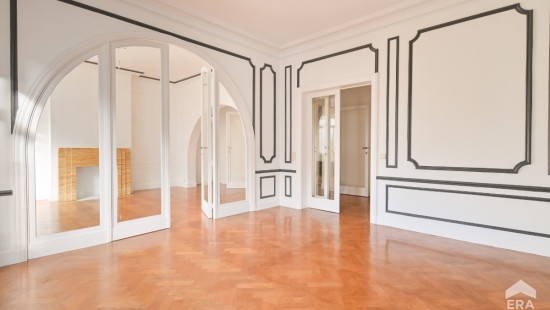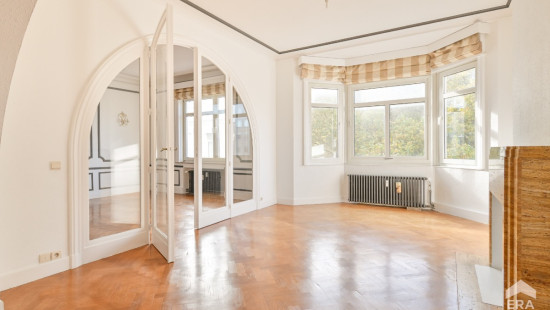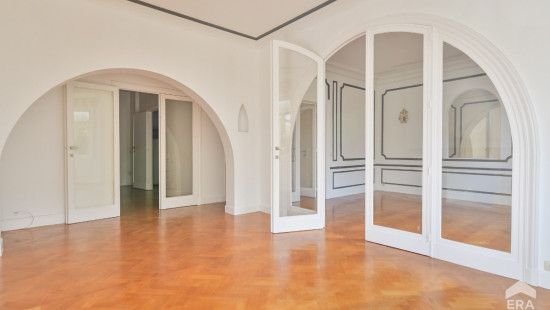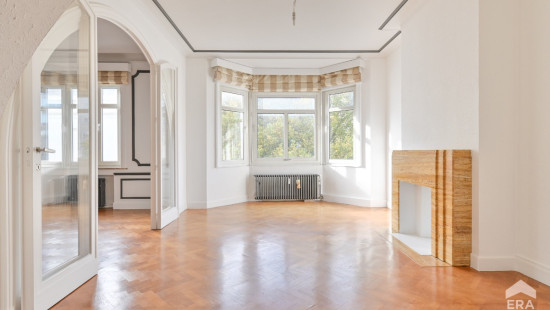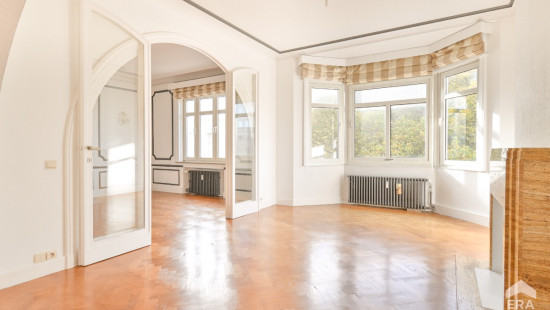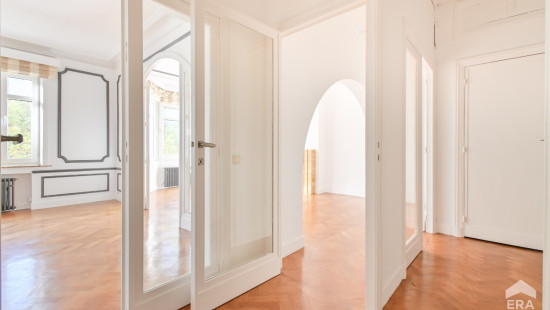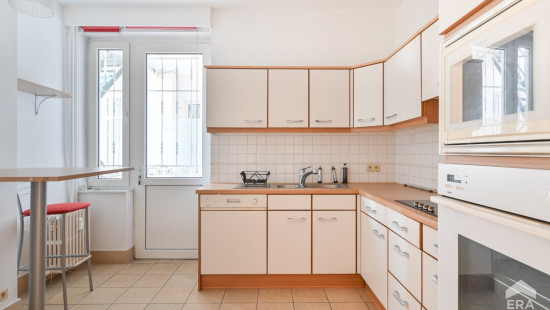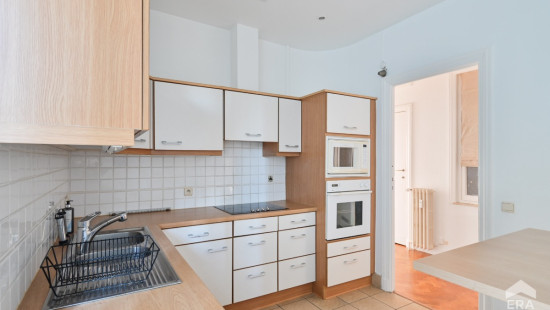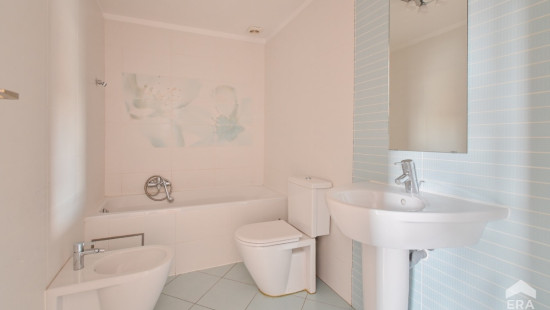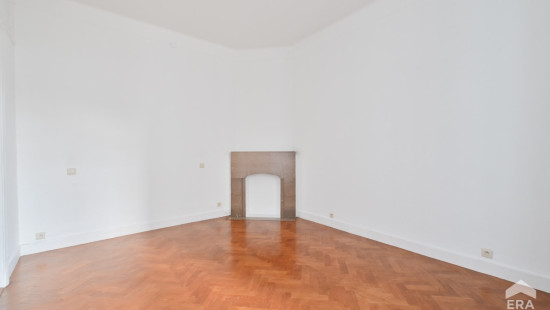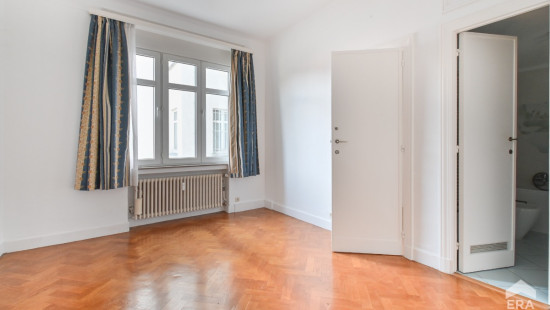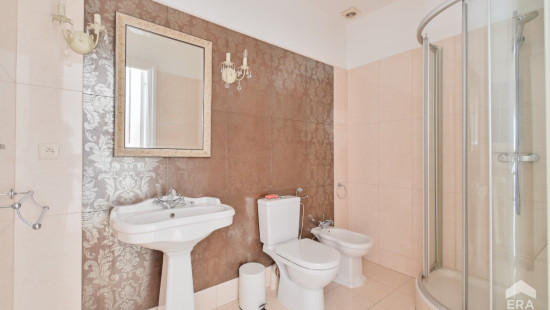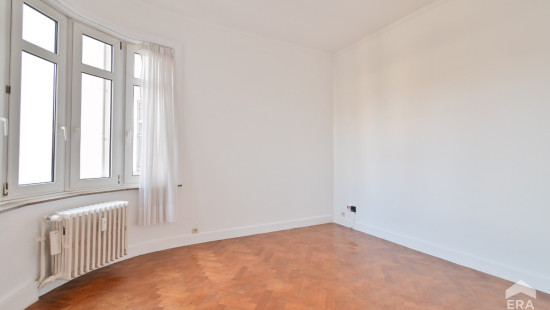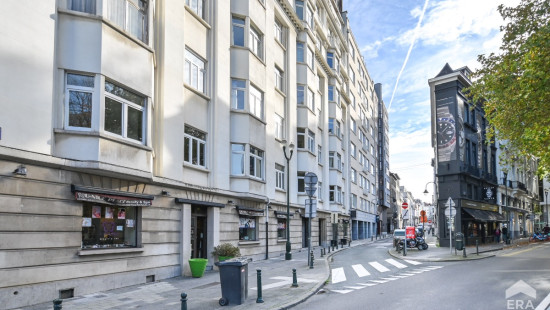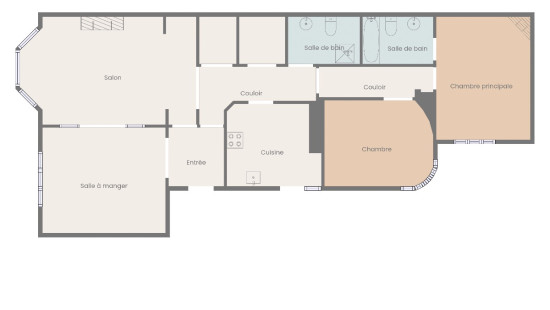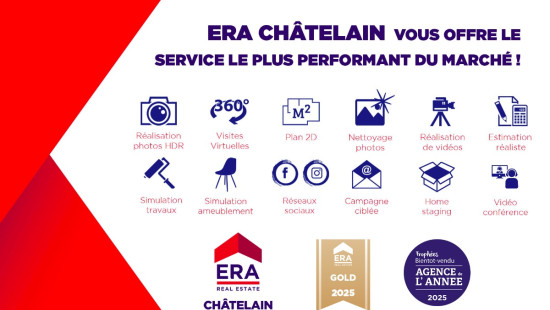
Flat, apartment
2 facades / enclosed building
2 bedrooms
2 bathroom(s)
131 m² habitable sp.
810 m² ground sp.
Property code: 1449153
Description of the property
Specifications
Characteristics
General
Habitable area (m²)
131.00m²
Soil area (m²)
810.00m²
Surface type
Brut
Plot orientation
North-East
Orientation frontage
South-West
Surroundings
Centre
Commercial district
Residential
Near school
Close to public transport
Entertainment area
Taxable income
€1514,00
Comfort guarantee
Basic
Description of common charges
250€ à 300€ pour FR, FR+, chauffage et eau chaude
Heating
Heating type
Collective heating / Communal heating
Heating elements
Central heating boiler, furnace
Heating material
Fuel oil
Miscellaneous
Joinery
PVC
Isolation
Glazing
Detailed information on request
Mouldings
Warm water
Boiler on central heating
Building
Year built
1935
Floor
3
Amount of floors
7
Miscellaneous
Intercom
Lift present
Yes
Details
Bedroom
Bedroom
Laundry area
Basement
Kitchen
Entrance hall
Night hall
Dining room
Bathroom
Shower room
Living room, lounge
Terrace
Multi-purpose room
Technical and legal info
General
Protected heritage
No
Recorded inventory of immovable heritage
No
Energy & electricity
Electrical inspection
No inspection report
Utilities
Gas
Electricity
Natural gas present in the street
Cable distribution
City water
Telephone
Electricity individual
Internet
Detailed information on request
Energy performance certificate
Yes
Energy label
F
Calculated specific energy consumption
291
CO2 emission
75.00
Calculated total energy consumption
38124
Planning information
Urban Planning Obligation
No
In Inventory of Unexploited Business Premises
No
Subject of a Redesignation Plan
No
Subdivision Permit Issued
No
Pre-emptive Right to Spatial Planning
No
Renovation Obligation
Niet van toepassing/Non-applicable
In water sensetive area
Niet van toepassing/Non-applicable
Close

