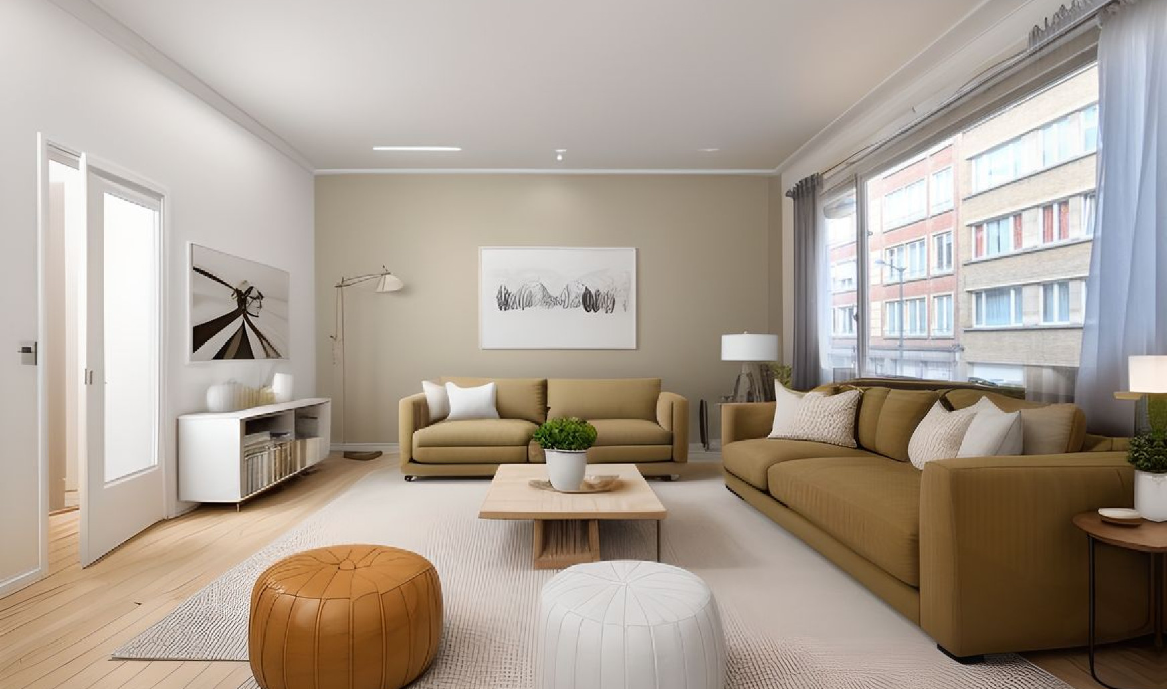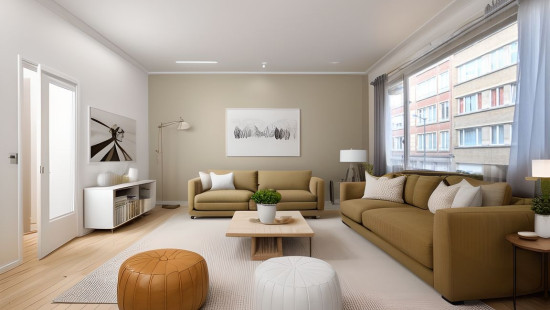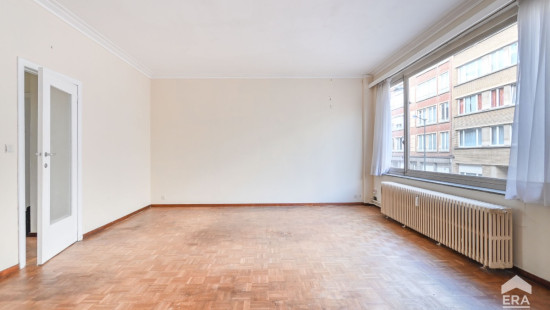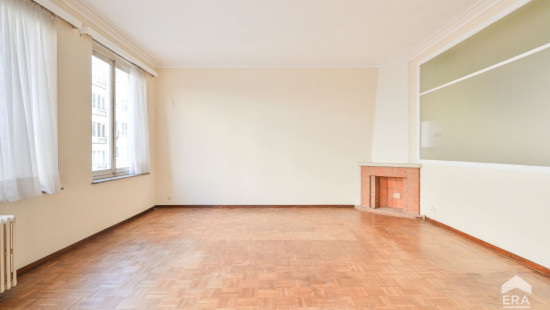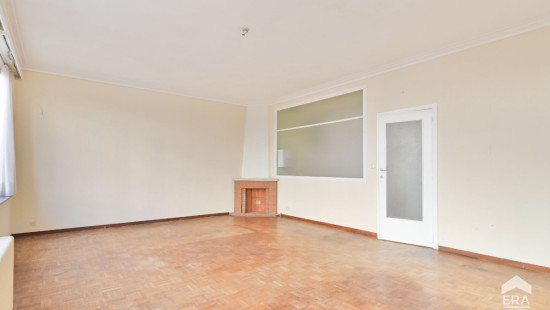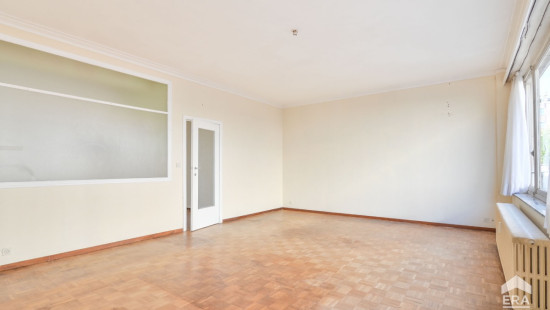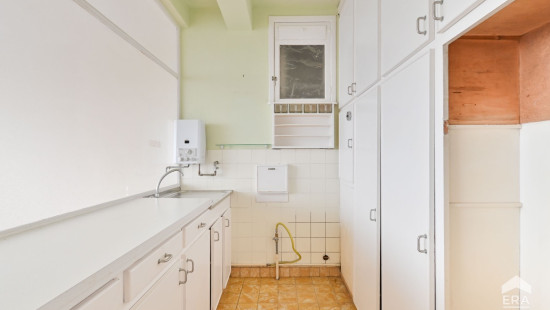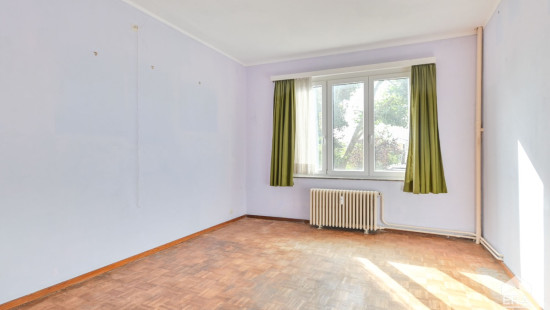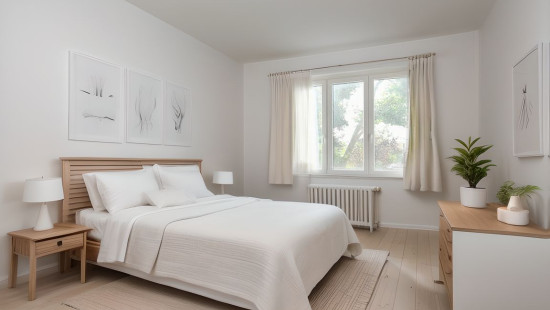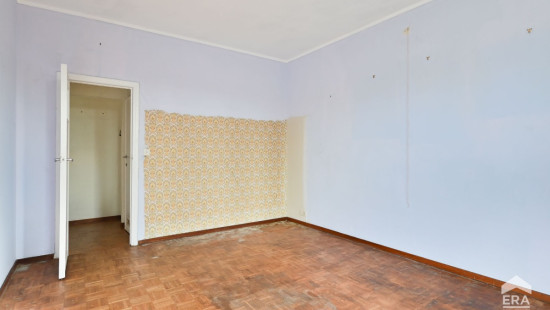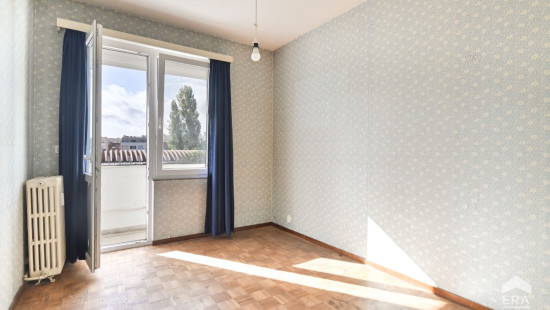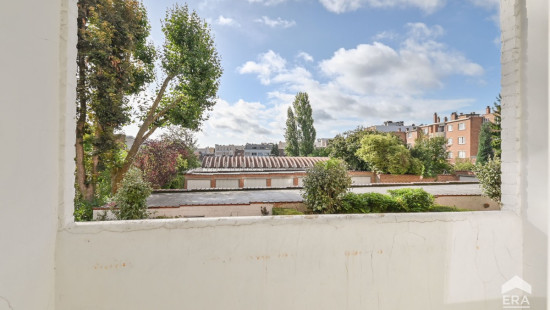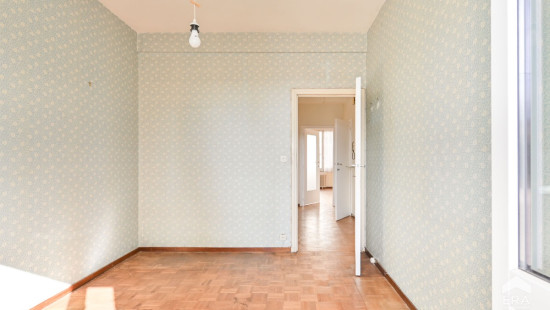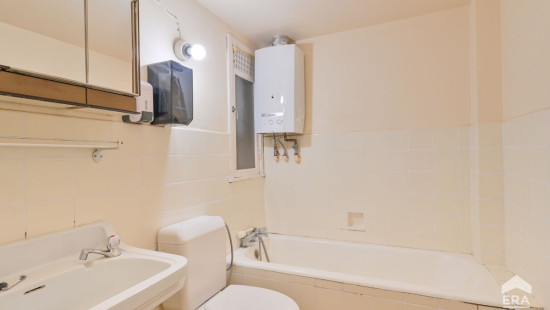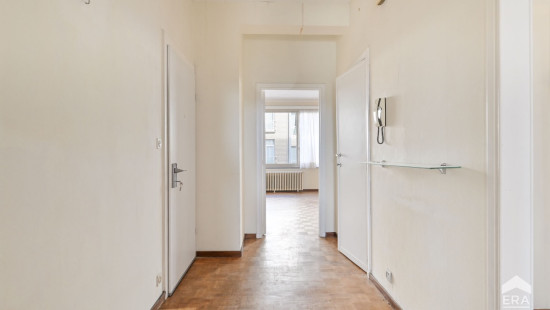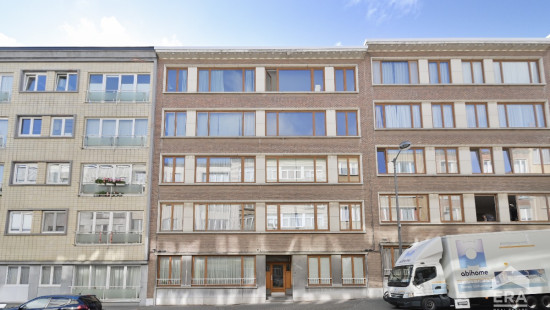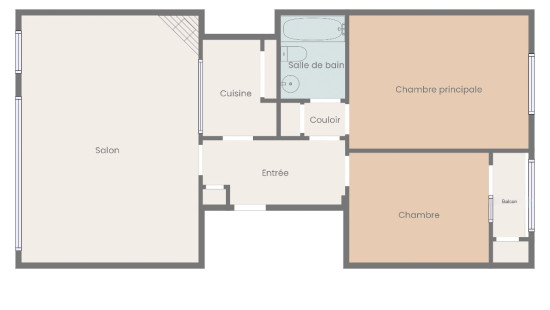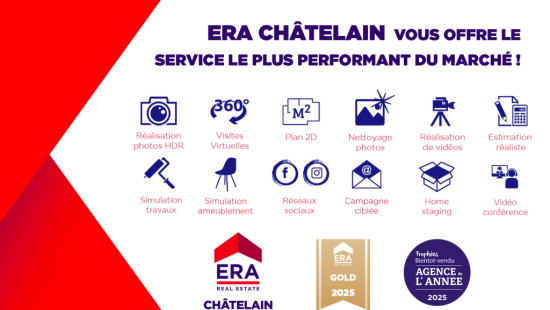
Flat, apartment
2 facades / enclosed building
2 bedrooms
1 bathroom(s)
85 m² habitable sp.
200 m² ground sp.
Property code: 1409424
Description of the property
Specifications
Characteristics
General
Habitable area (m²)
85.00m²
Soil area (m²)
200.00m²
Surface type
Brut
Surroundings
Near school
Close to public transport
Heating
Heating type
Central heating
Heating elements
Radiators
Heating material
Undetermined
Miscellaneous
Joinery
PVC
Double glazing
Isolation
Mouldings
Warm water
Undetermined
Building
Year built
1958
Floor
1
Amount of floors
4
Miscellaneous
Intercom
Lift present
Yes
Details
Bedroom
Bedroom
Basement
Garage
Living room, lounge
Kitchen
Bathroom
Terrace
Technical and legal info
General
Protected heritage
No
Recorded inventory of immovable heritage
No
Energy & electricity
Electrical inspection
Inspection report - compliant
Utilities
Sewer system connection
City water
Energy performance certificate
Yes
Energy label
D
Certificate number
20251016-TEST
Calculated specific energy consumption
186
CO2 emission
37.00
Calculated total energy consumption
15758
Planning information
Urban Planning Obligation
No
In Inventory of Unexploited Business Premises
No
Subject of a Redesignation Plan
No
Subdivision Permit Issued
No
Pre-emptive Right to Spatial Planning
No
Renovation Obligation
Niet van toepassing/Non-applicable
In water sensetive area
Niet van toepassing/Non-applicable
Close

