
*** SOUS-OPTION ***
Starting from € 525 000

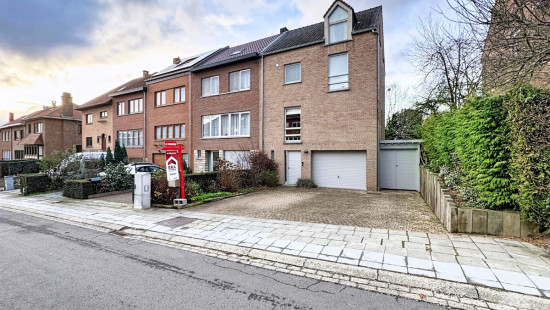
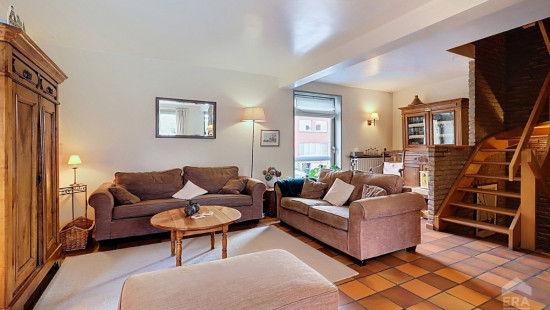
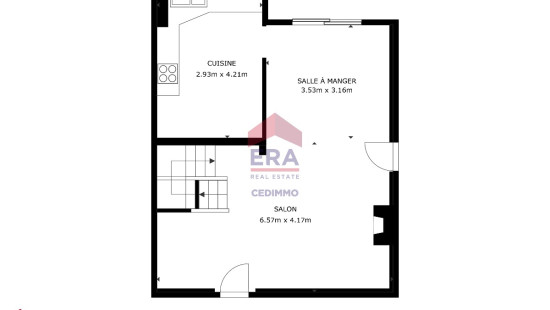
Show +27 photo(s)
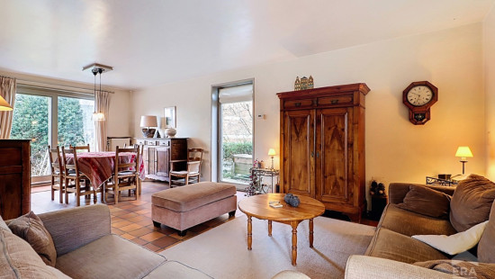
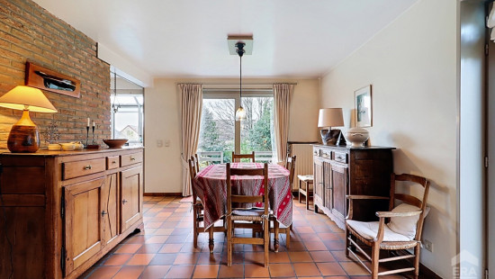
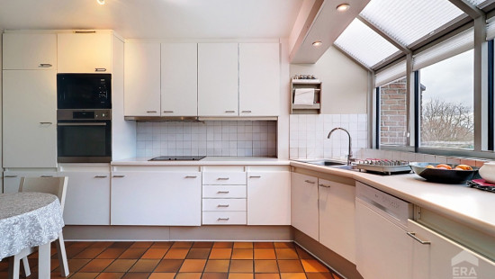
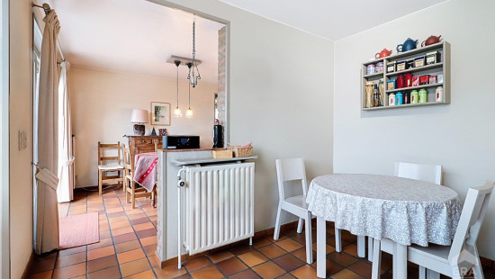
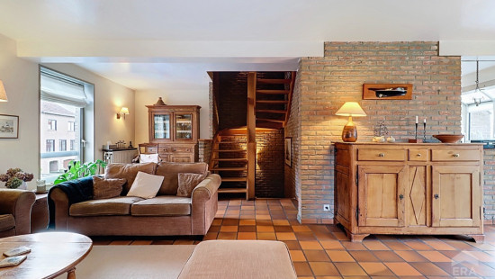
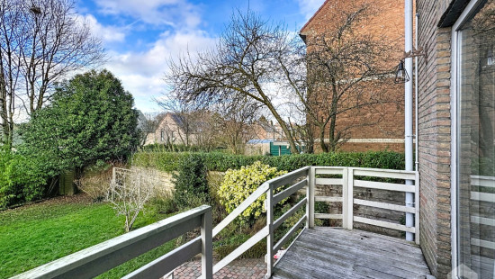
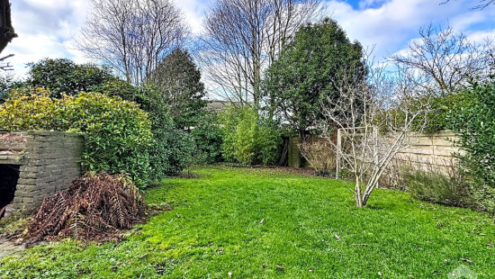
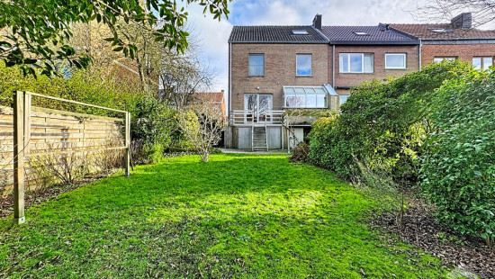
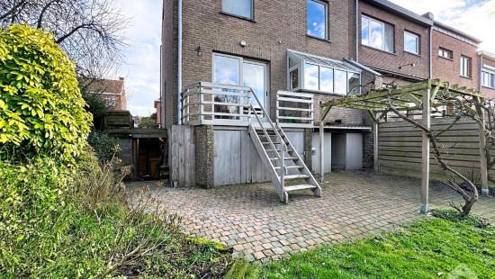
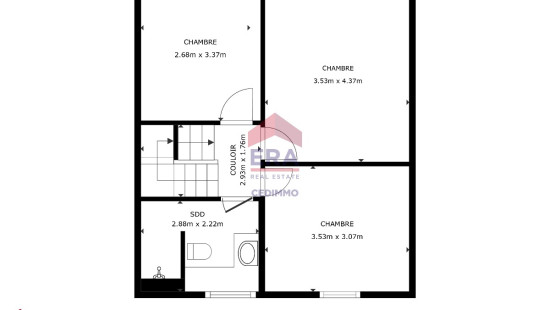
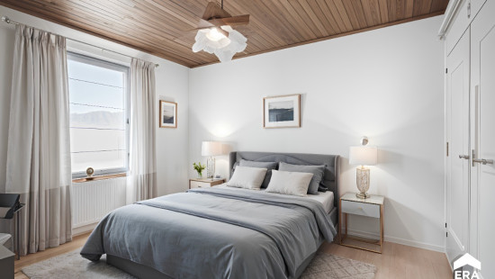
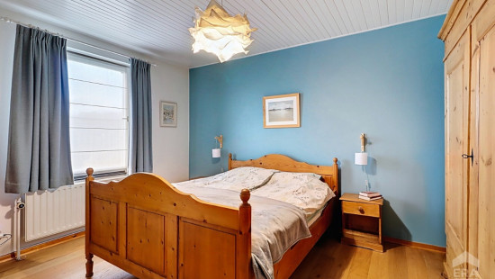
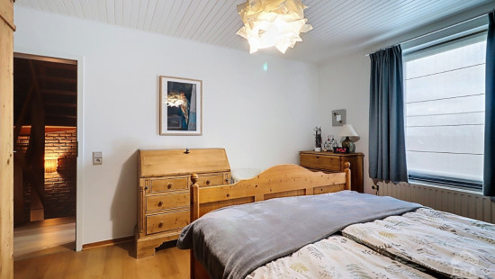
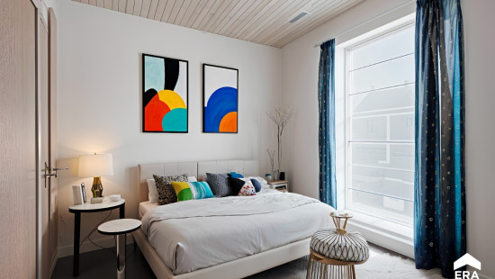
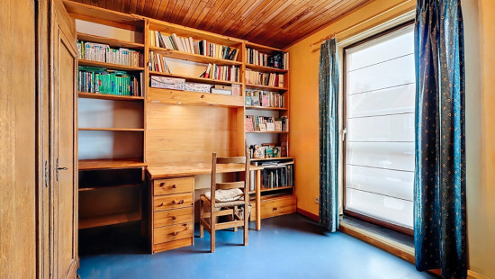
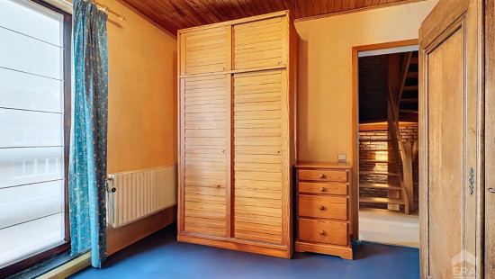
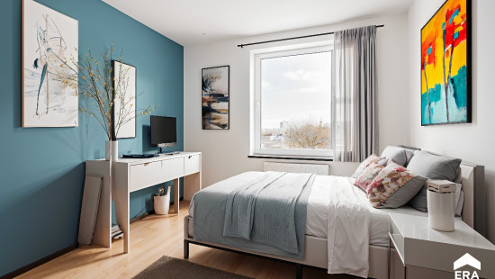
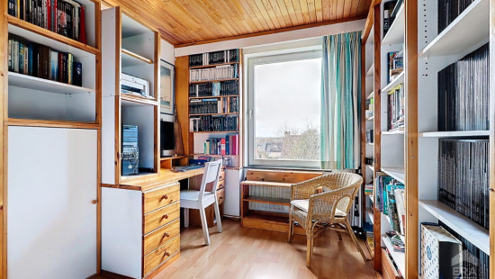
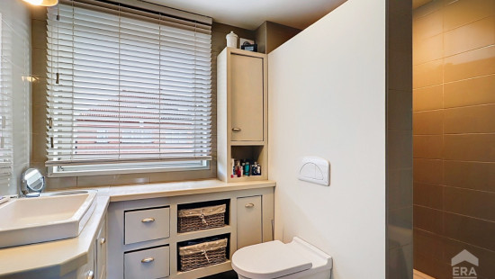
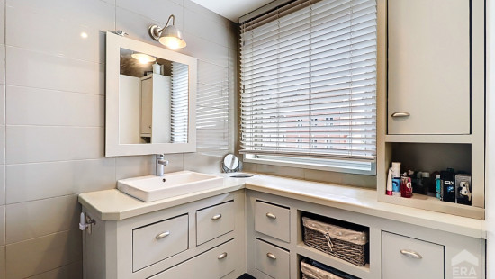
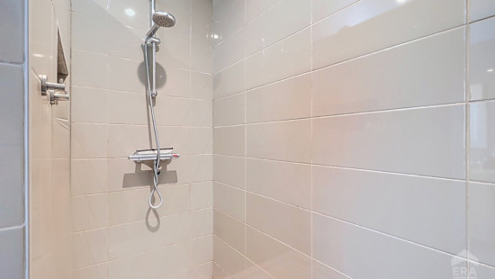
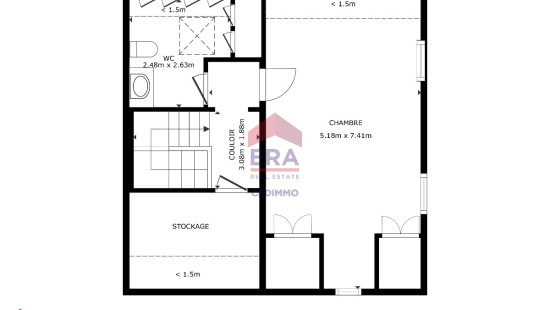
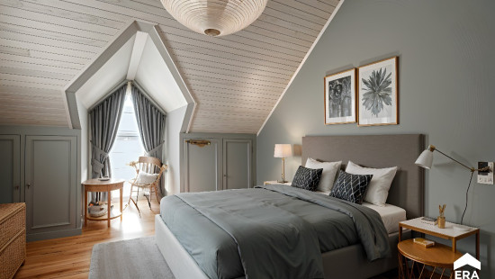
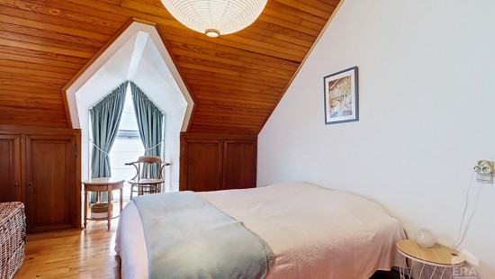
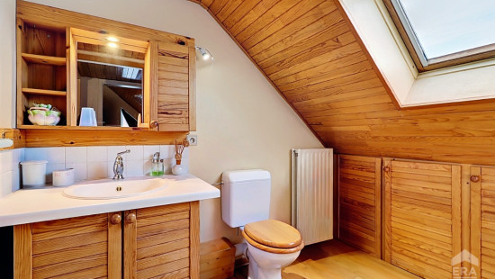
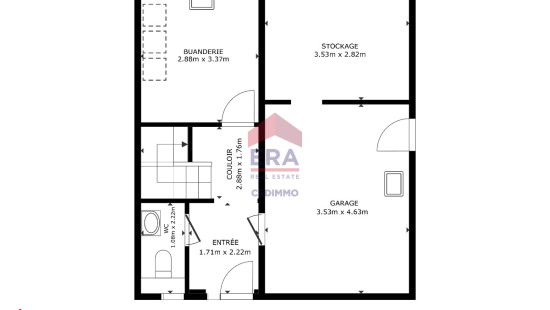
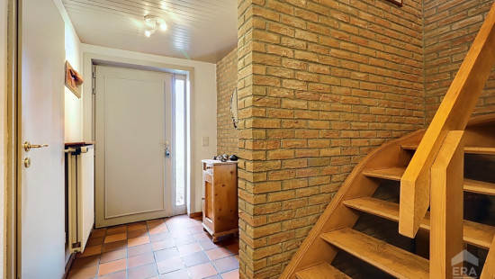
House
Semi-detached
4 bedrooms
1 bathroom(s)
169 m² habitable sp.
335 m² ground sp.
C
Property code: 1453529
Description of the property
Specifications
Characteristics
General
Habitable area (m²)
169.34m²
Soil area (m²)
335.00m²
Surface type
Net
Plot orientation
South-West
Surroundings
Near school
Close to public transport
Near railway station
Taxable income
€1700,00
Available from
Heating
Heating type
Individual heating
Heating elements
Radiators
Heating material
Gas
Miscellaneous
Joinery
Wood
Double glazing
Isolation
Detailed information on request
Warm water
Electric boiler
Building
Year built
1988
Miscellaneous
Construction method: Traditional masonry
Lift present
No
Details
Garden
Entrance hall
Laundry area
Toilet
Living room, lounge
Kitchen
Night hall
Shower room
Bedroom
Bedroom
Bedroom
Bedroom
Hall
Toilet
Garage
Attic
Terrace
Technical and legal info
General
Protected heritage
No
Recorded inventory of immovable heritage
No
Energy & electricity
Electrical inspection
Inspection report - non-compliant
Utilities
Gas
Electricity
Rainwater well
Sewer system connection
City water
Energy performance certificate
Yes
Energy label
C
E-level
C
Certificate number
20260123001699
Calculated specific energy consumption
194
Calculated total energy consumption
38914
Planning information
Urban Planning Permit
Permit issued
Urban Planning Obligation
No
In Inventory of Unexploited Business Premises
No
Subject of a Redesignation Plan
No
Subdivision Permit Issued
No
Pre-emptive Right to Spatial Planning
No
Flood Area
Property not located in a flood plain/area
Renovation Obligation
Niet van toepassing/Non-applicable
In water sensetive area
Niet van toepassing/Non-applicable
Close
