
CHARMING SEMI-DETACHED HOUSE IN BRAINE-L'ALLEUD
Starting from € 545 000


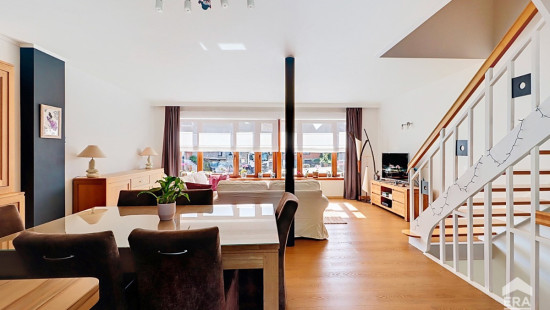
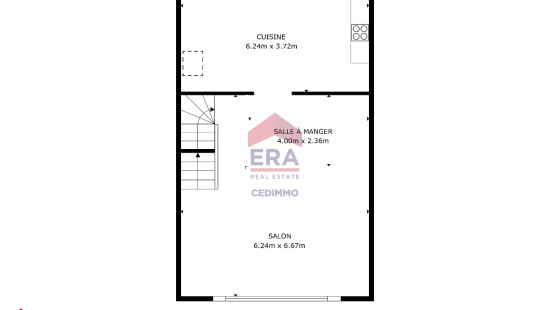
Show +24 photo(s)

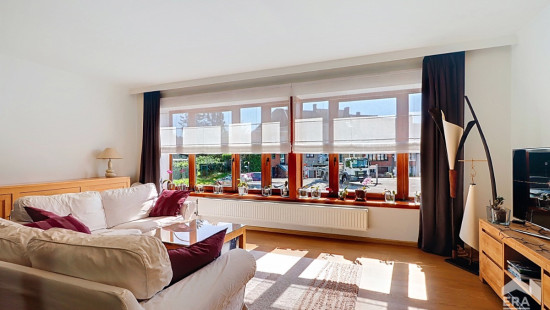
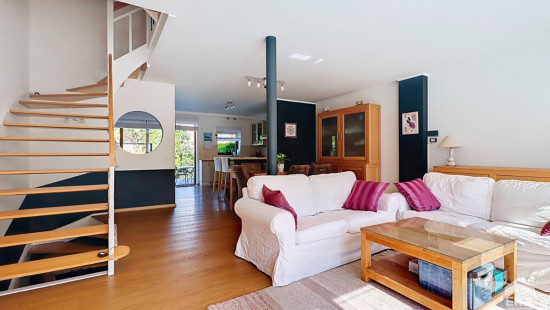
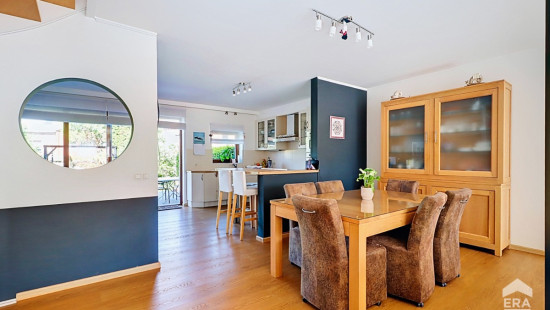
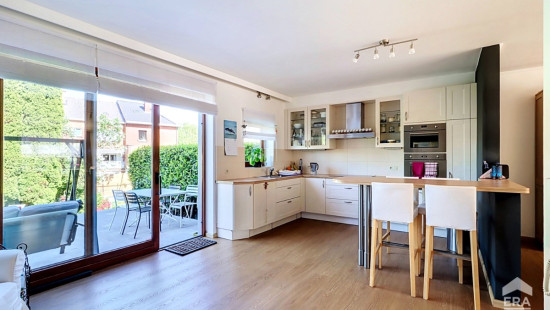
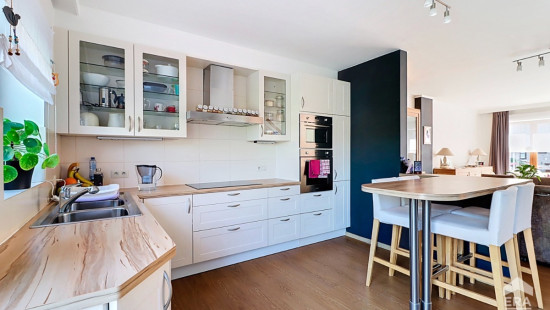
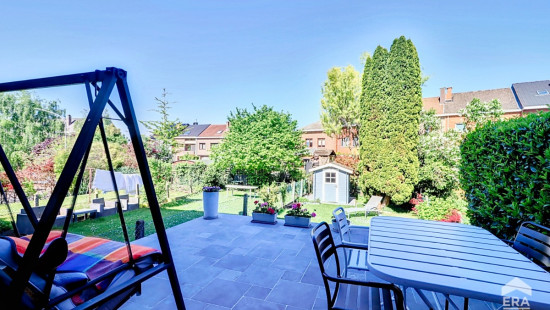
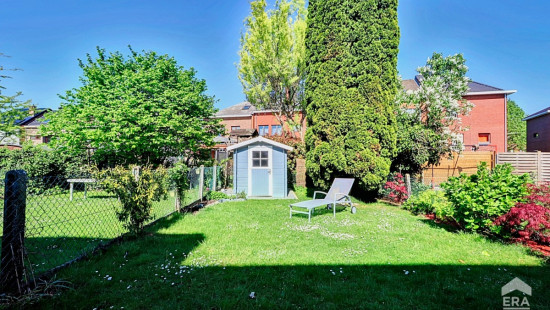

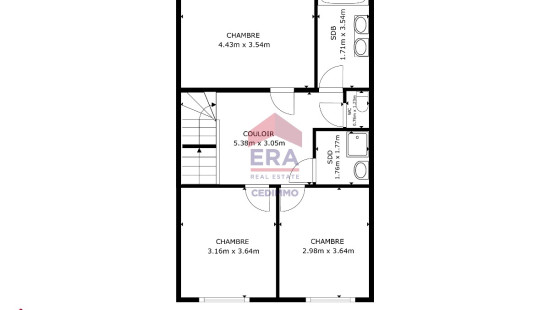
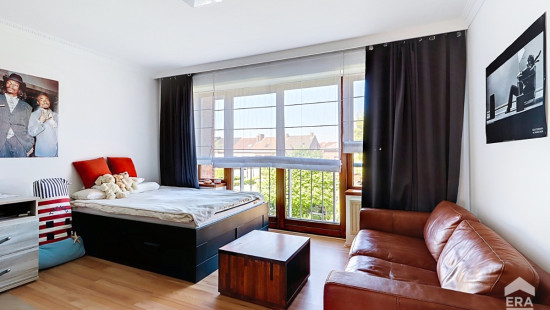

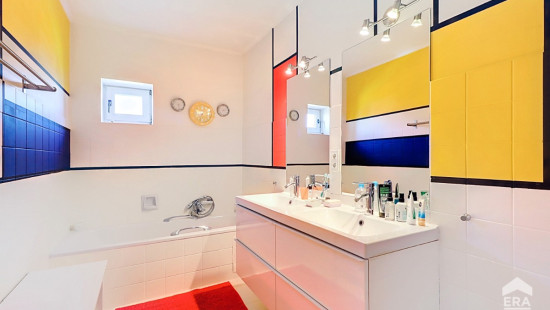
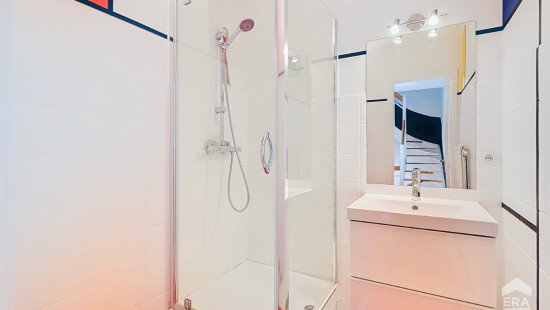
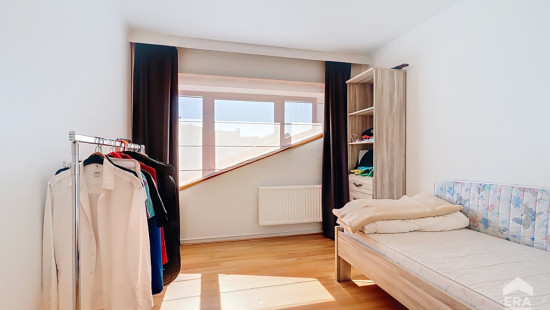
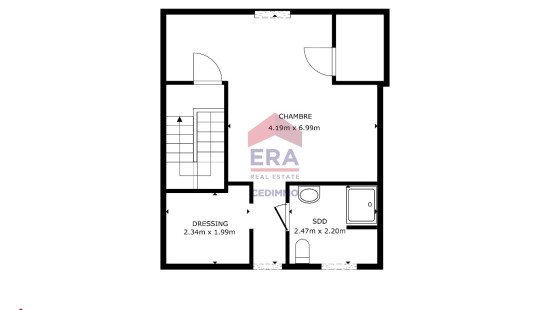
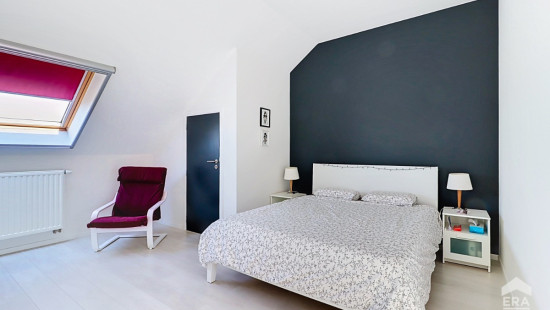
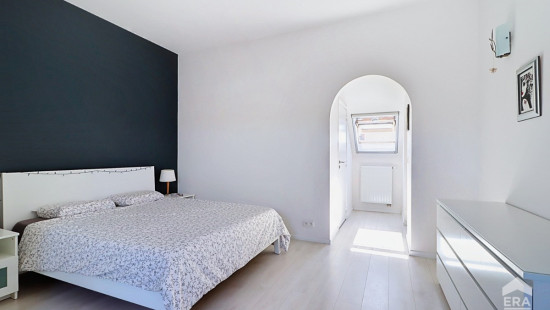
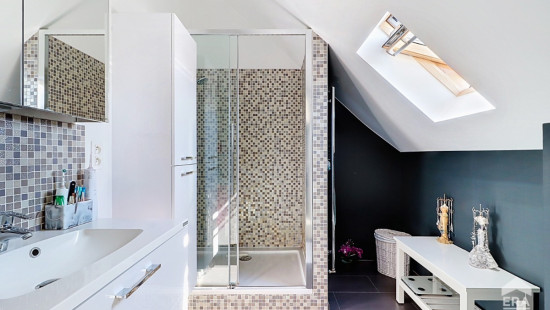
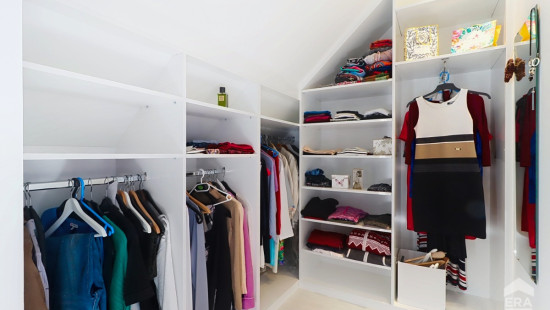
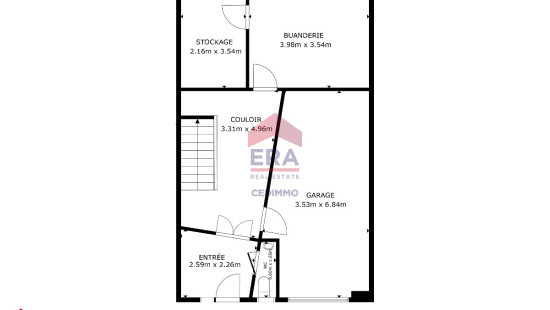
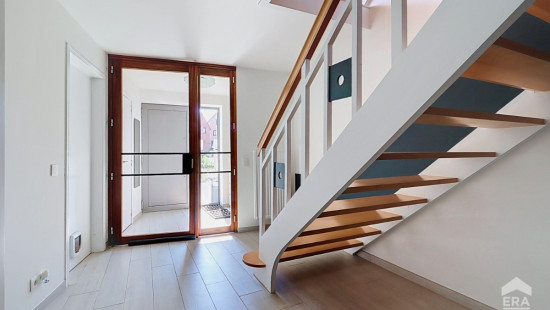
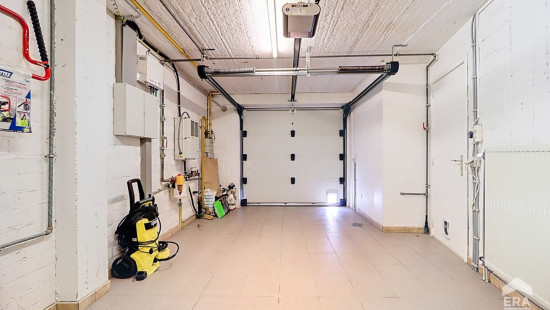
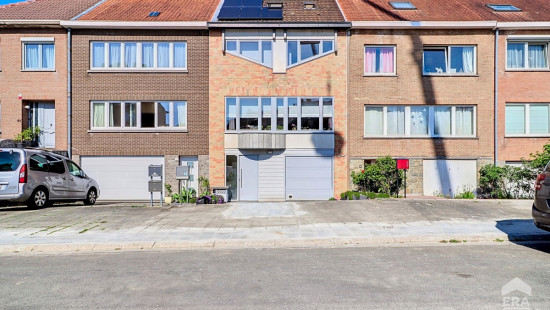
House
2 facades / enclosed building
4 bedrooms
3 bathroom(s)
240 m² habitable sp.
246 m² ground sp.
B
Property code: 1365130
Description of the property
Specifications
Characteristics
General
Habitable area (m²)
240.47m²
Soil area (m²)
246.00m²
Surface type
Brut
Surroundings
Near school
Close to public transport
Near railway station
Taxable income
€1779,00
Heating
Heating type
Individual heating
Heating elements
Photovoltaic panel
Condensing boiler
Heating material
Gas
Miscellaneous
Joinery
Wood
Double glazing
Isolation
Undetermined
Warm water
High-efficiency boiler
Building
Year built
1991
Lift present
No
Details
Entrance hall
Toilet
Living room, lounge
Kitchen
Hall
Bedroom
Bedroom
Bedroom
Bedroom
Dressing room, walk-in closet
Hall
Bathroom
Laundry area
Hall
Shower room
Storage
Shower room
Toilet
Garage
Garden
Technical and legal info
General
Protected heritage
No
Recorded inventory of immovable heritage
No
Energy & electricity
Electrical inspection
Inspection report - compliant
Utilities
Gas
Electricity
Sewer system connection
Cable distribution
Photovoltaic panels
City water
Telephone
Electricity modern
Internet
Energy performance certificate
Yes
Energy label
B
E-level
B
Certificate number
20250506006906
Planning information
Urban Planning Permit
Permit issued
Urban Planning Obligation
No
In Inventory of Unexploited Business Premises
No
Subject of a Redesignation Plan
No
Subdivision Permit Issued
No
Pre-emptive Right to Spatial Planning
No
Flood Area
Property not located in a flood plain/area
Renovation Obligation
Niet van toepassing/Non-applicable
In water sensetive area
Niet van toepassing/Non-applicable
Close
