
Charming 4-Bedroom House for Sale
Starting from € 435 000
Play video

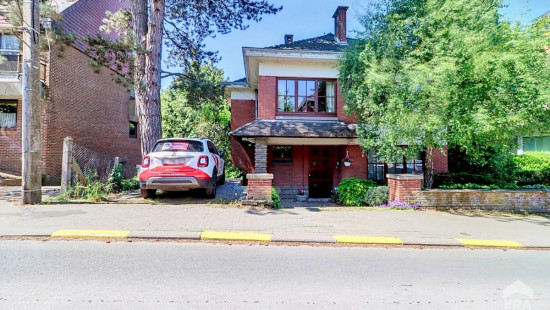
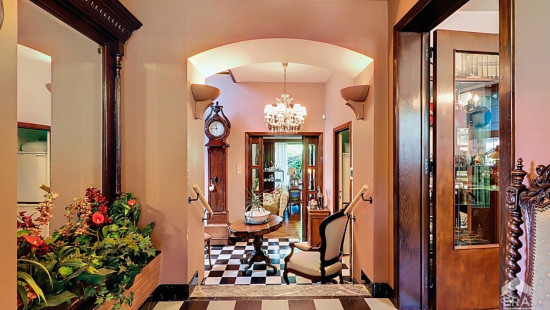
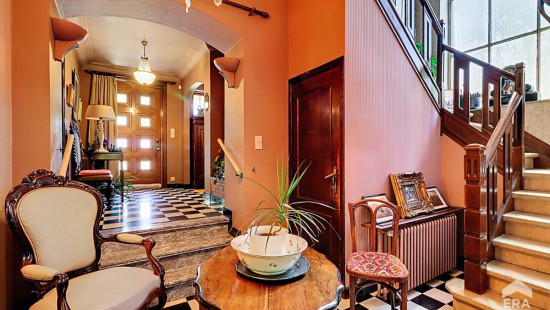
Show +23 photo(s)
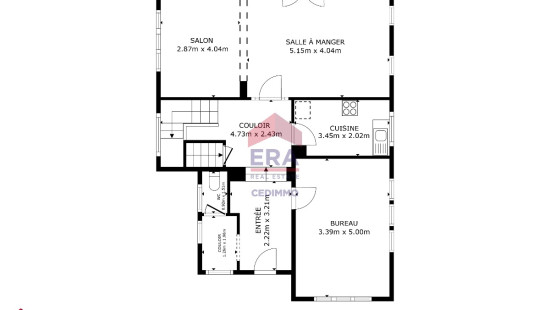
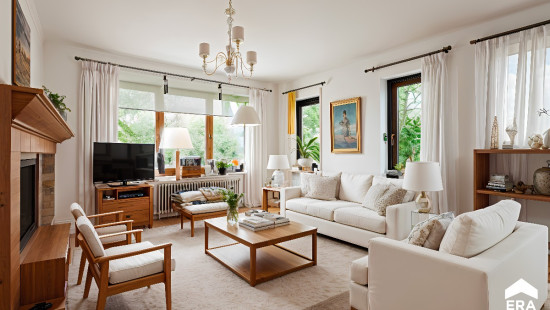
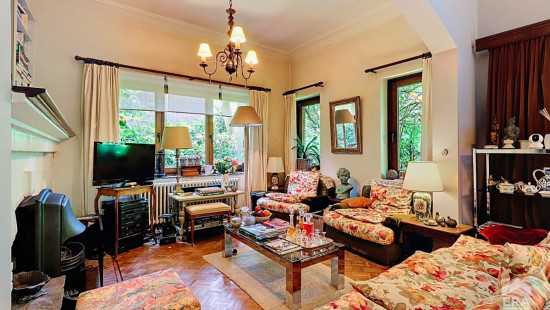
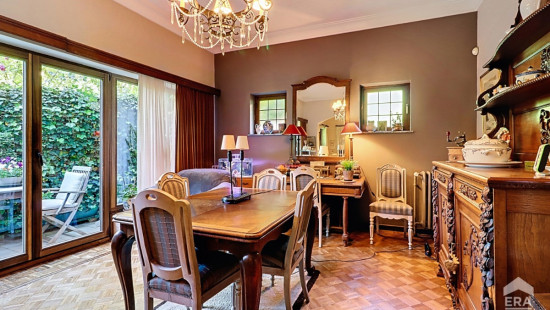
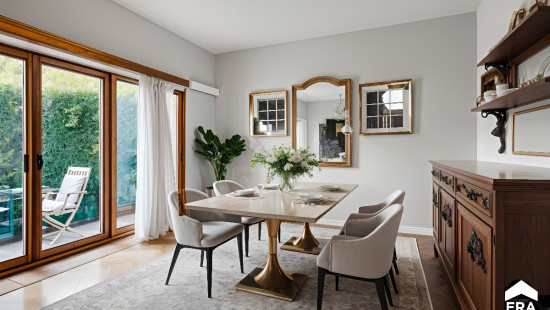
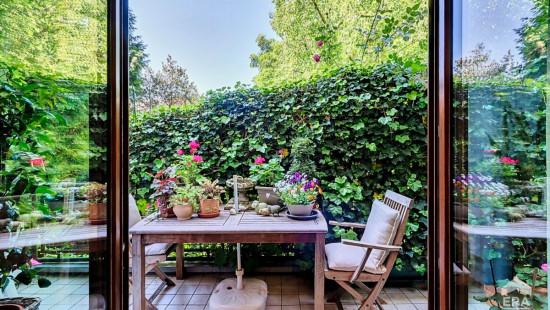
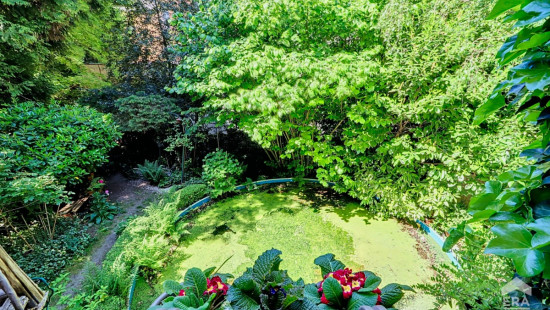
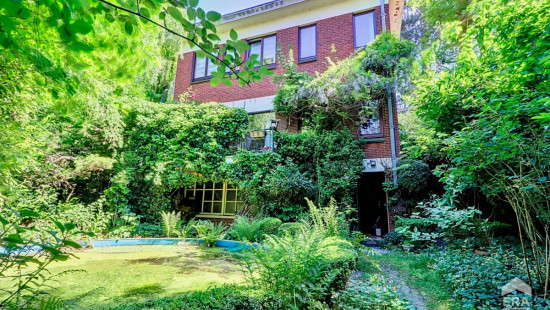
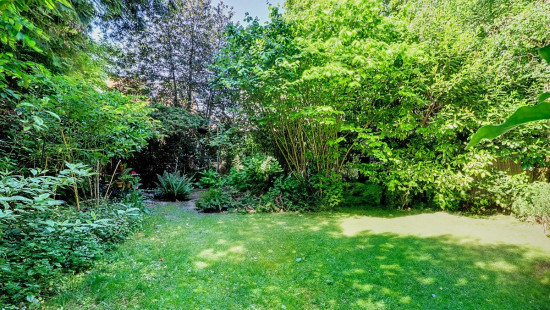
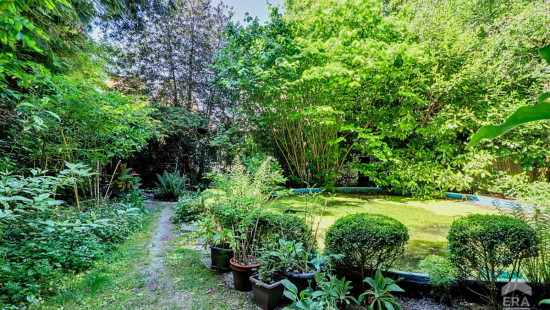
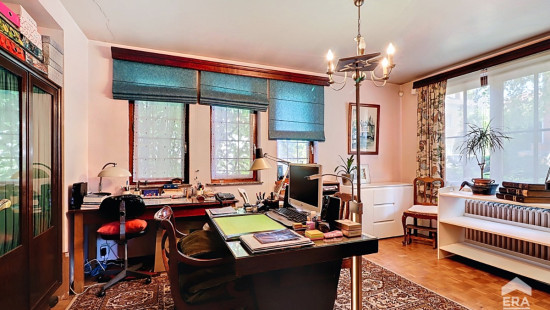
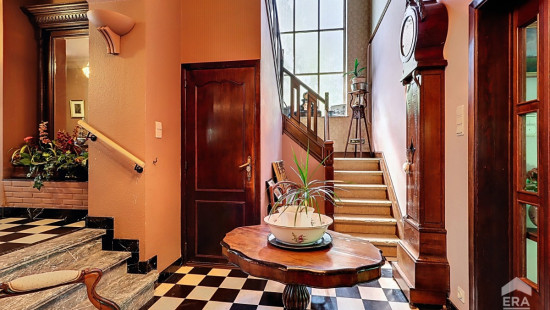
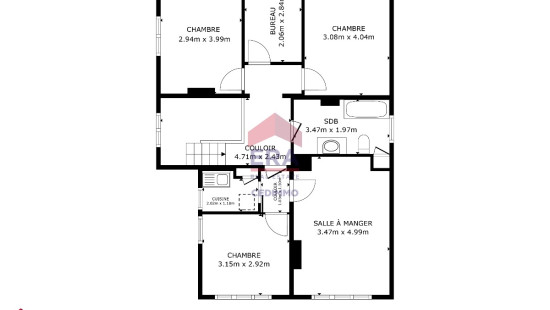
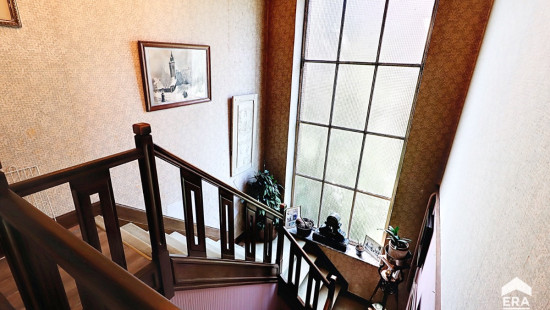
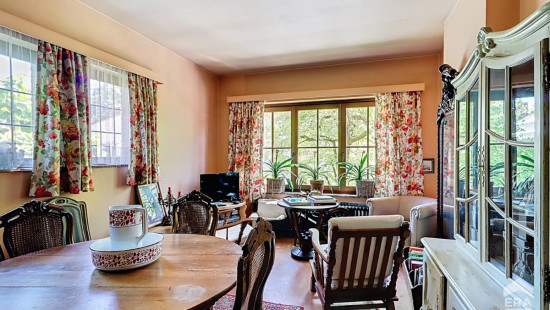
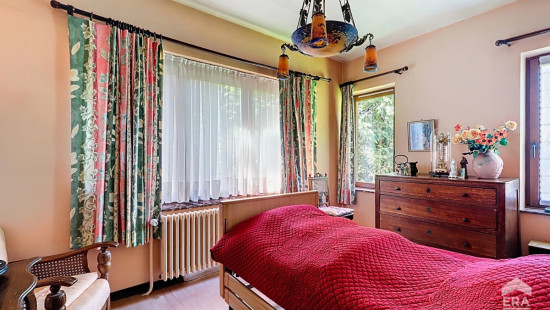
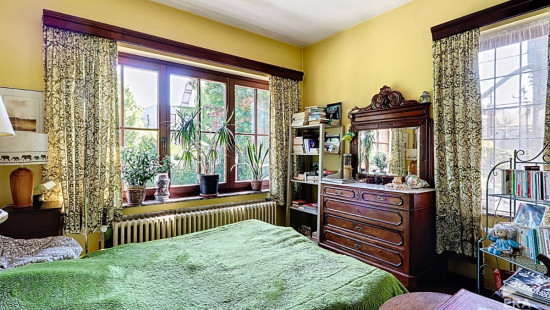
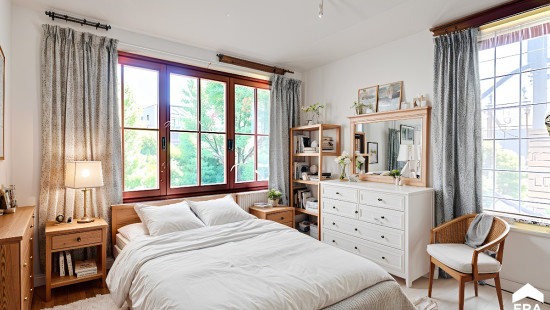
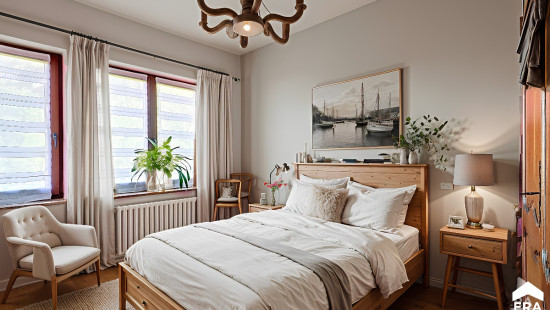
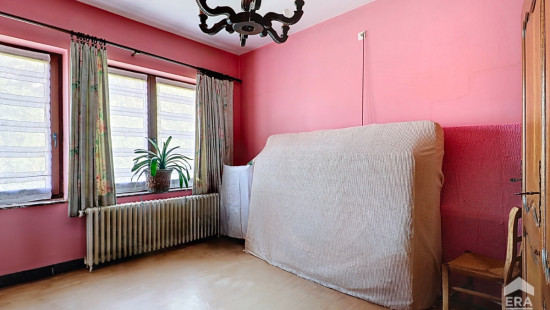
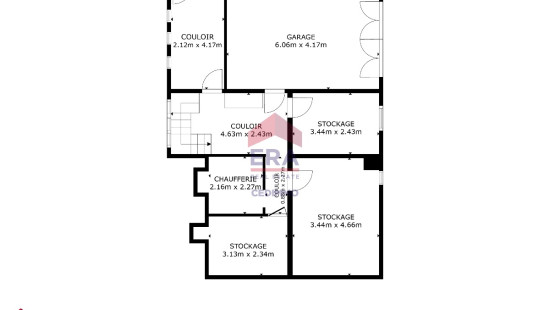
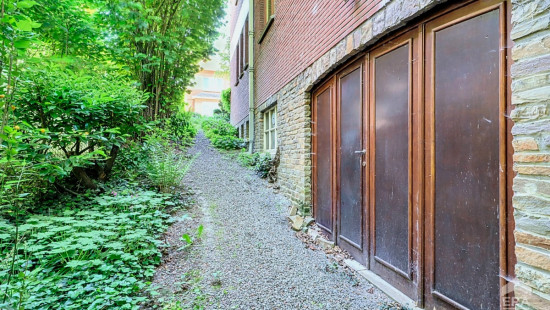
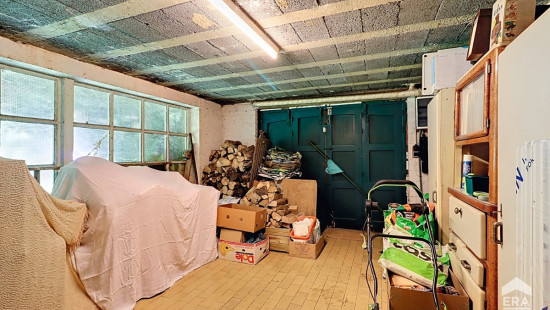
House
Detached / open construction
4 bedrooms
1 bathroom(s)
150 m² habitable sp.
450 m² ground sp.
F
Property code: 1369219
Description of the property
Specifications
Characteristics
General
Habitable area (m²)
150.00m²
Soil area (m²)
450.00m²
Built area (m²)
211.00m²
Surface type
Net
Surroundings
Near school
Close to public transport
Near railway station
Taxable income
€2416,00
Comfort guarantee
Basic
Heating
Heating type
Central heating
Heating elements
Built-in fireplace
Radiators
Central heating boiler, furnace
Heating material
Gas
Miscellaneous
Joinery
Wood
Double glazing
Isolation
Detailed information on request
Warm water
Undetermined
Building
Year built
1956
Lift present
No
Details
Entrance hall
Office
Living room, lounge
Kitchen
Bedroom
Bedroom
Bedroom
Bedroom
Dressing room, walk-in closet
Kitchen
Bathroom
Garage
Hall
Basement
Laundry area
Boiler room
Terrace
Garden
Attic
Wellness area
Technical and legal info
General
Protected heritage
No
Recorded inventory of immovable heritage
No
Energy & electricity
Electrical inspection
Inspection report - non-compliant
Utilities
Gas
Electricity
Sewer system connection
City water
Energy performance certificate
Yes
Energy label
F
E-level
F
Certificate number
20250526015829
Calculated specific energy consumption
438
CO2 emission
80.00
Calculated total energy consumption
84916
Planning information
Urban Planning Permit
Permit issued
Urban Planning Obligation
No
In Inventory of Unexploited Business Premises
No
Subject of a Redesignation Plan
No
Subdivision Permit Issued
No
Pre-emptive Right to Spatial Planning
No
Urban destination
La zone d'habitat
Renovation Obligation
Niet van toepassing/Non-applicable
In water sensetive area
Niet van toepassing/Non-applicable
Close
